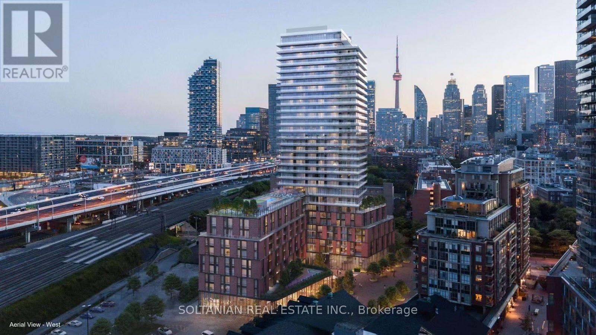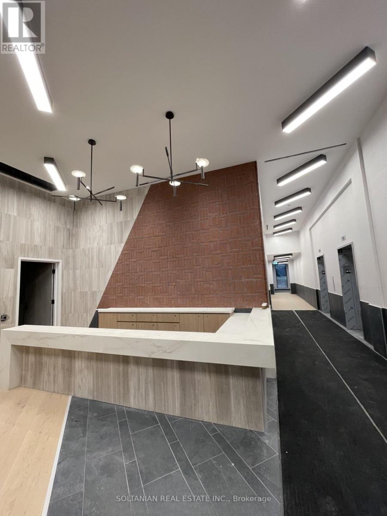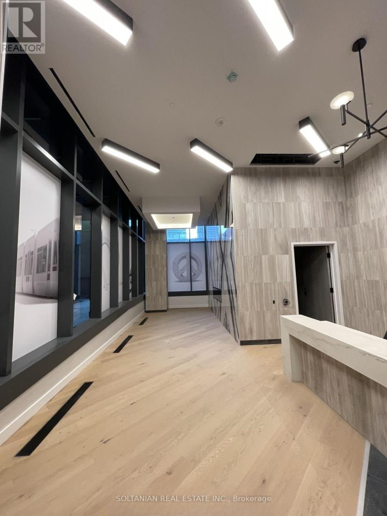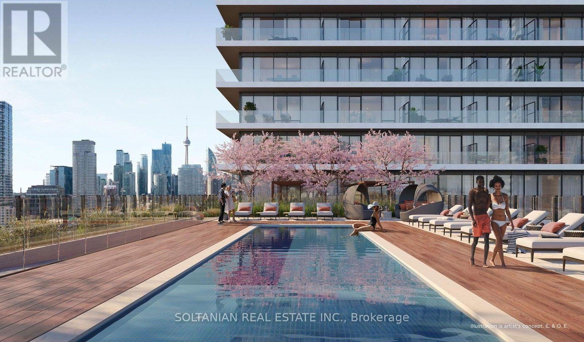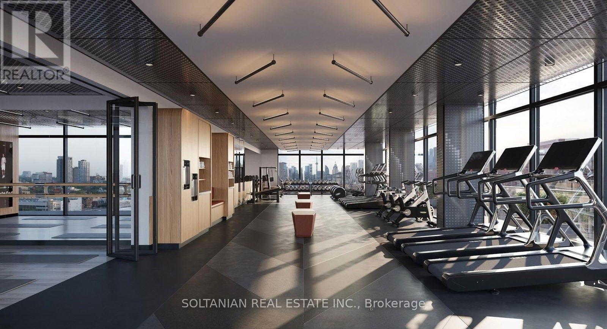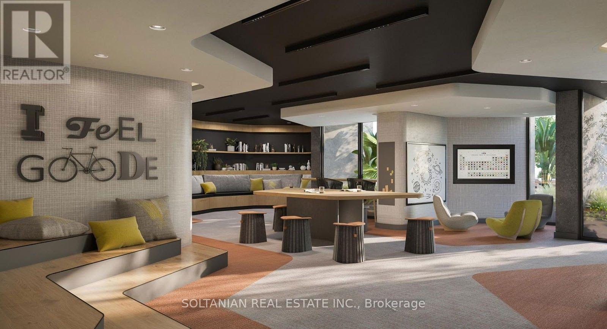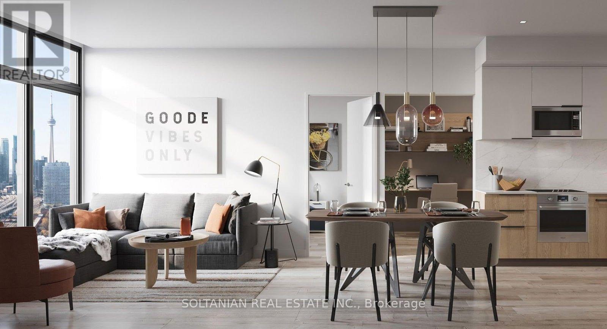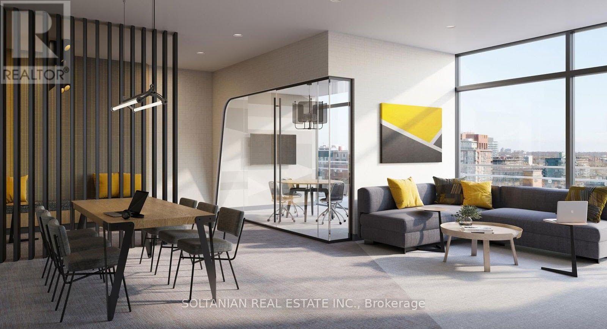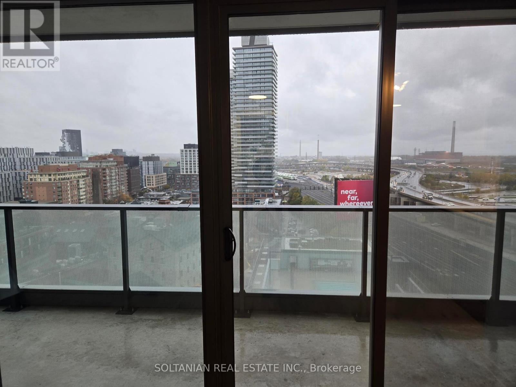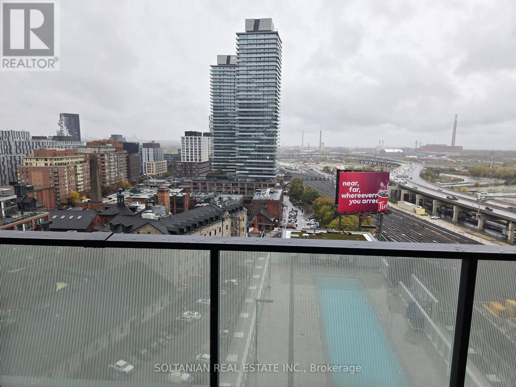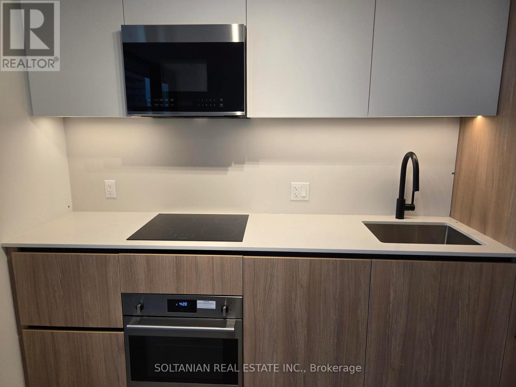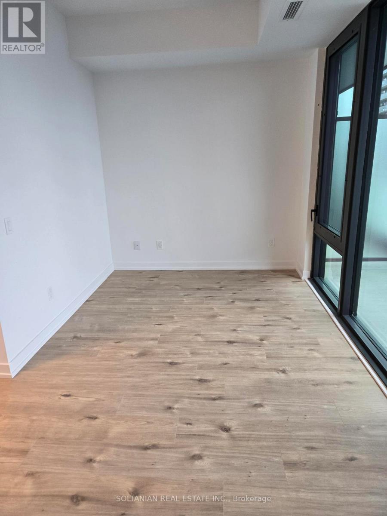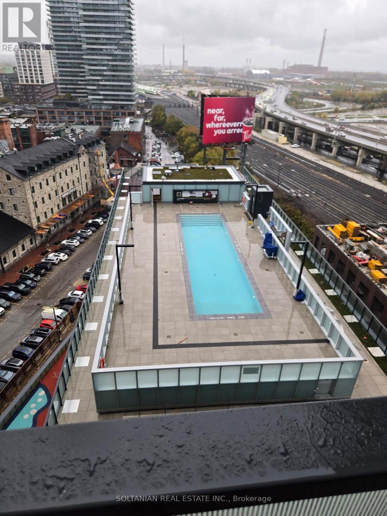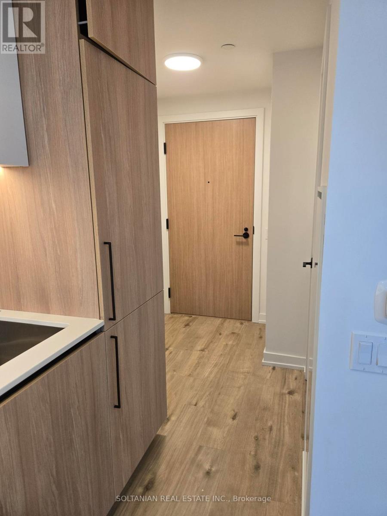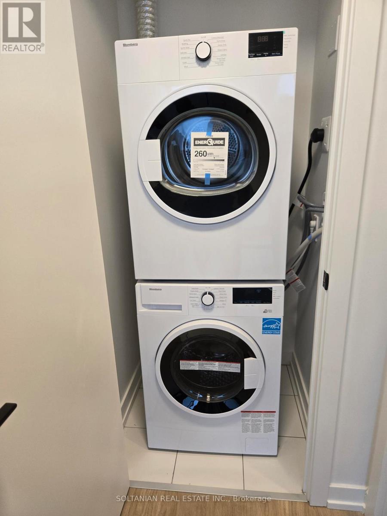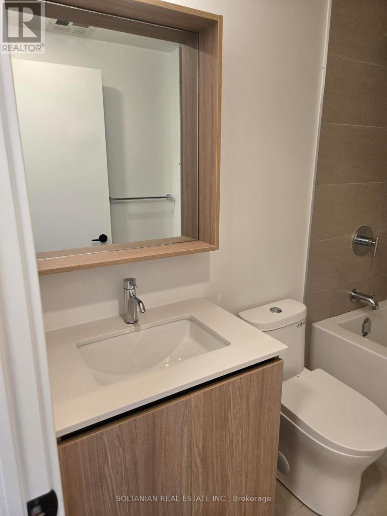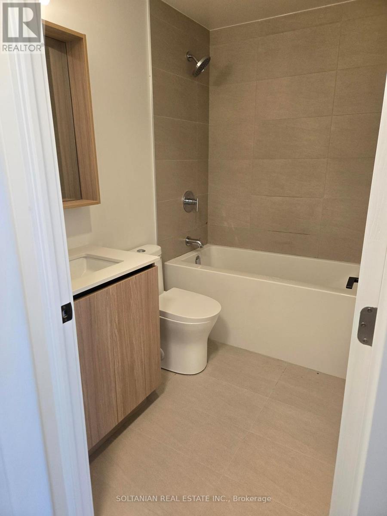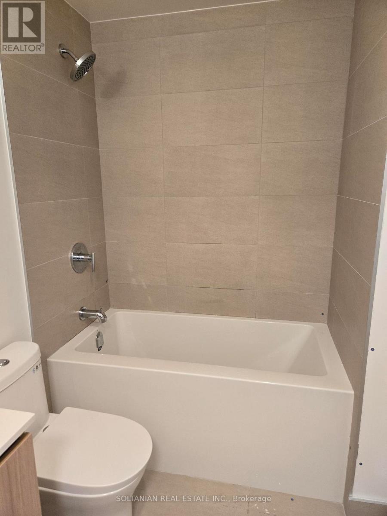1 Bathroom
0 - 499 sqft
Outdoor Pool
Central Air Conditioning
Forced Air
$1,950 Monthly
Experience the perfect blend of city energy and modern comfort in this brand new, never-lived-in studio, ideally located next to the vibrant Distillery District, George Brown Collage & future ontario line corktown subway station. This thoughtfully designed space features 9' ceilings, floor-to-ceiling thermally insulated windowsthat flood the suite with natural light, and wide single plank laminate flooring throughout. The modern kitchen is equipped with built-in appliances, including a 24" smooth-top cooktop, stainless steel convection wall oven, integrated fridge with bottom freezer, B/I dishwasher, and a stainless steel over-the-range microwave vented to the exterior. Enjoy engineered quartz countertops and a matching slab backsplash for a sleek, contemporary look. The bathroom offers a modern vanity with quartz countertop and porcelain floor tiles, while the laundry area includes a 24" front-load stacked washer and dryer with ceramic tile flooring. Step out to the poured concrete balcony with glass and aluminum railings to take in the city atmosphere. Perfect for professionals or investors seeking a stylish urban lifestyle close to Toronto's most dynamic neighbourhoods. This 450 sq. ft. studio includes 350 sq. ft. of interior living space plus a spacious 100 sq. ft. balcony with an open, unobstructed view. (id:49187)
Property Details
|
MLS® Number
|
C12512864 |
|
Property Type
|
Single Family |
|
Community Name
|
Waterfront Communities C8 |
|
Community Features
|
Pets Not Allowed |
|
Features
|
Elevator, Balcony, Carpet Free |
|
Pool Type
|
Outdoor Pool |
Building
|
Bathroom Total
|
1 |
|
Amenities
|
Security/concierge, Exercise Centre |
|
Appliances
|
Oven - Built-in, Range, Cooktop, Dishwasher, Dryer, Freezer, Microwave, Oven, Washer, Window Coverings, Refrigerator |
|
Basement Type
|
None |
|
Cooling Type
|
Central Air Conditioning |
|
Exterior Finish
|
Brick |
|
Fire Protection
|
Alarm System, Smoke Detectors |
|
Heating Fuel
|
Natural Gas |
|
Heating Type
|
Forced Air |
|
Size Interior
|
0 - 499 Sqft |
|
Type
|
Apartment |
Parking
Land
Rooms
| Level |
Type |
Length |
Width |
Dimensions |
|
Main Level |
Living Room |
5.02 m |
3.53 m |
5.02 m x 3.53 m |
|
Main Level |
Dining Room |
5.02 m |
3.53 m |
5.02 m x 3.53 m |
https://www.realtor.ca/real-estate/29070942/1401-35-parliament-street-toronto-waterfront-communities-waterfront-communities-c8

