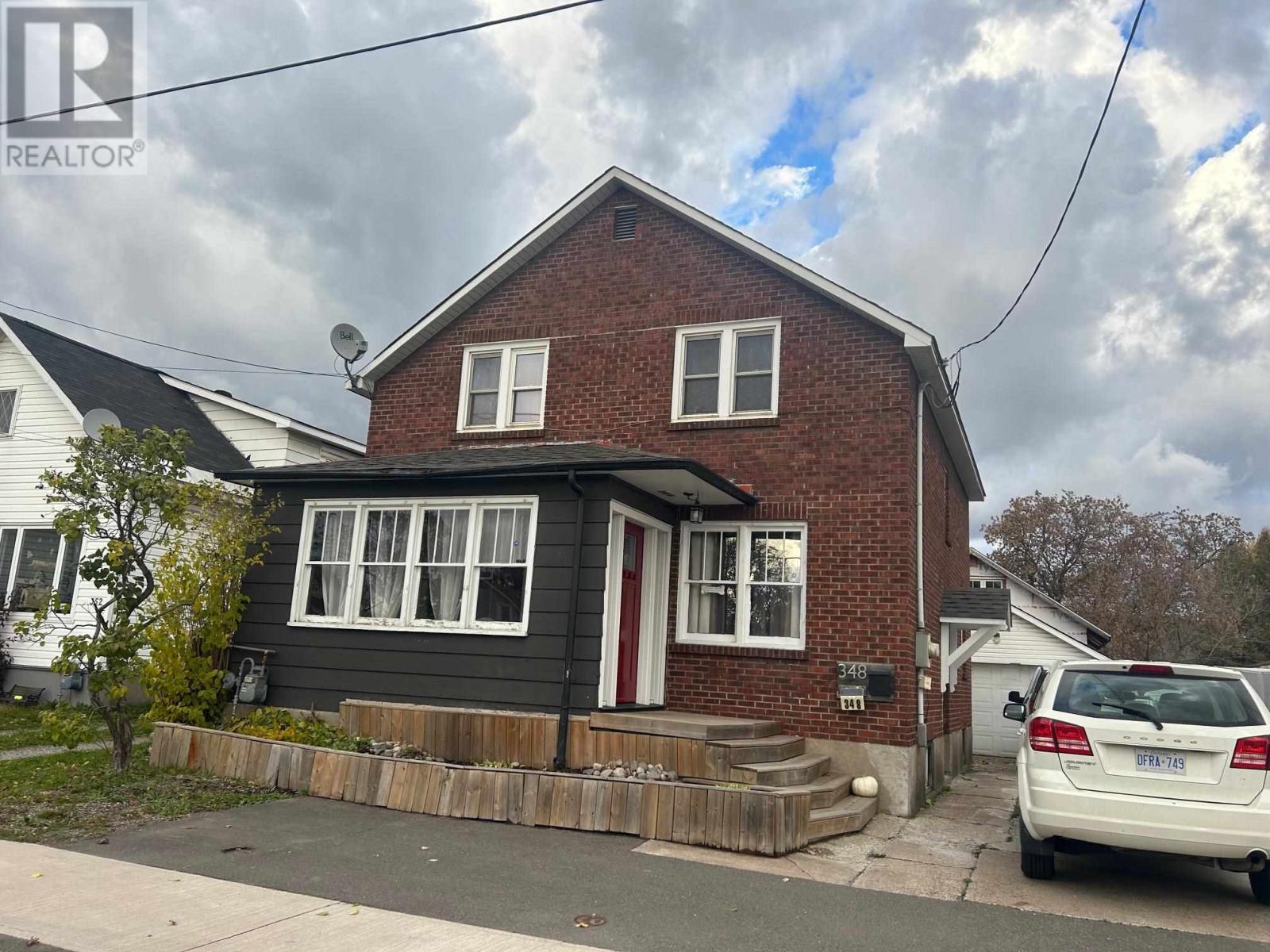4 Bedroom
2 Bathroom
2 Level
Forced Air
$289,900
The Ultimate Family & Garage Combo! 2-storey brick home at 348 Sixth Ave offering 4+1 beds, 2 baths, and a fantastic, functional main floor layout. Features include: 1000 sq ft garage, storage shed, large yard, family friendly neighbourhood, convenient location, large family home. Book your viewing today! (id:49187)
Property Details
|
MLS® Number
|
SM253194 |
|
Property Type
|
Single Family |
|
Community Name
|
Sault Ste. Marie |
|
Features
|
Paved Driveway |
Building
|
Bathroom Total
|
2 |
|
Bedrooms Above Ground
|
4 |
|
Bedrooms Total
|
4 |
|
Architectural Style
|
2 Level |
|
Basement Type
|
Full |
|
Constructed Date
|
1951 |
|
Construction Style Attachment
|
Detached |
|
Exterior Finish
|
Brick |
|
Heating Fuel
|
Natural Gas |
|
Heating Type
|
Forced Air |
|
Stories Total
|
2 |
Parking
|
Garage
|
|
|
Detached Garage
|
|
|
Concrete
|
|
Land
|
Acreage
|
No |
|
Size Frontage
|
40.0000 |
|
Size Total Text
|
Under 1/2 Acre |
Rooms
| Level |
Type |
Length |
Width |
Dimensions |
|
Second Level |
Bedroom |
|
|
11 x 10 |
|
Second Level |
Bedroom |
|
|
11.9 x 10 |
|
Second Level |
Bedroom |
|
|
9 x 10 |
|
Second Level |
Office |
|
|
11.7 x 10 |
|
Second Level |
Bathroom |
|
|
6.7 x 6.3 |
|
Basement |
Recreation Room |
|
|
17 x 14.9 |
|
Basement |
Bathroom |
|
|
3pc |
|
Basement |
Bonus Room |
|
|
9 x 7 |
|
Basement |
Laundry Room |
|
|
7 x 7.8 |
|
Main Level |
Kitchen |
|
|
11.5 x 13 |
|
Main Level |
Dining Room |
|
|
11 x 10 |
|
Main Level |
Living Room |
|
|
11.7 x 13.3 |
|
Main Level |
Bedroom |
|
|
11 x 9 |
Utilities
|
Cable
|
Available |
|
Electricity
|
Available |
|
Natural Gas
|
Available |
|
Telephone
|
Available |
https://www.realtor.ca/real-estate/29070894/348-sixth-ave-sault-ste-marie-sault-ste-marie



