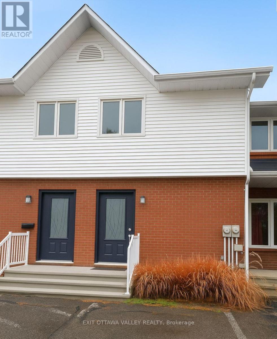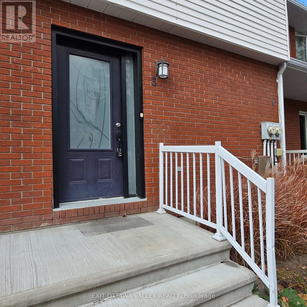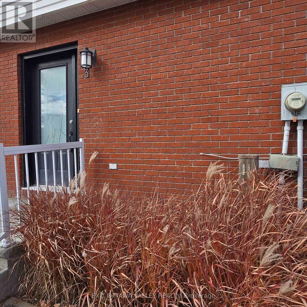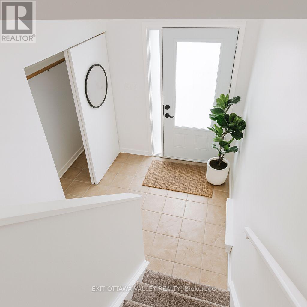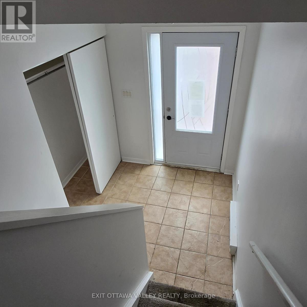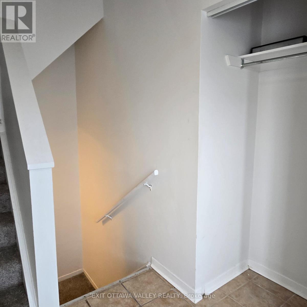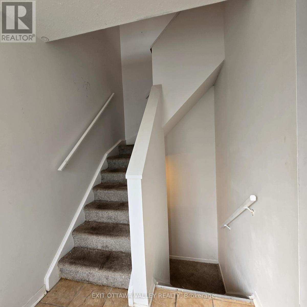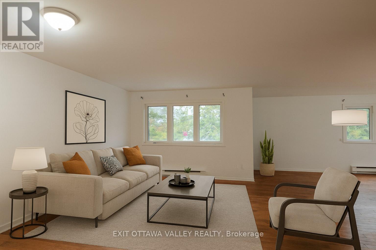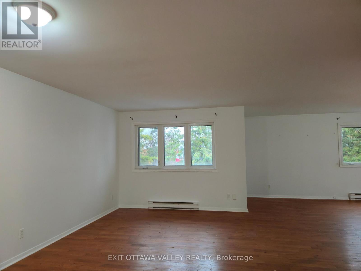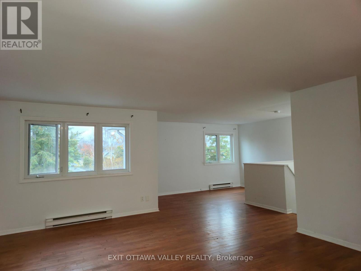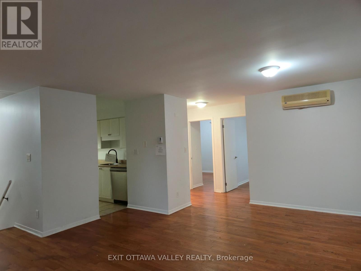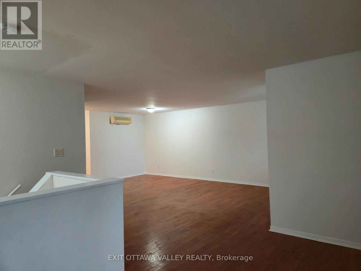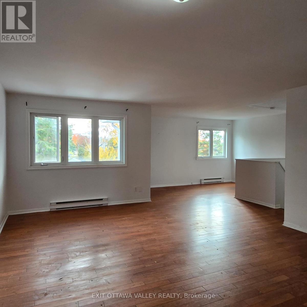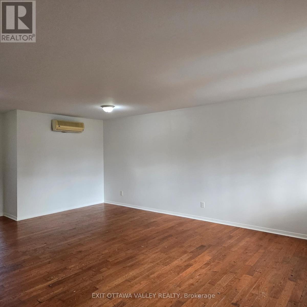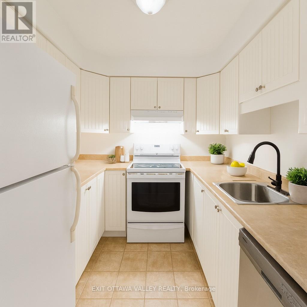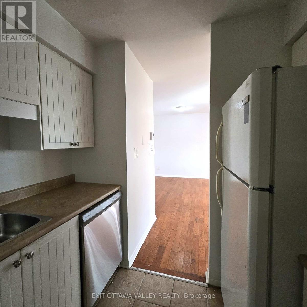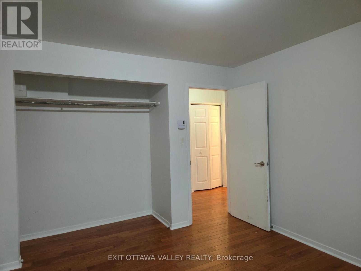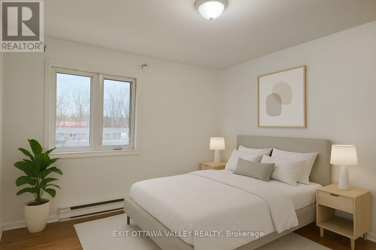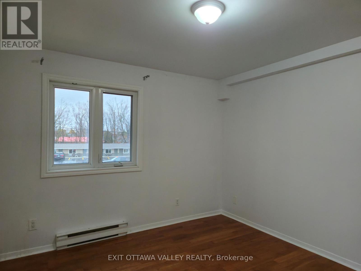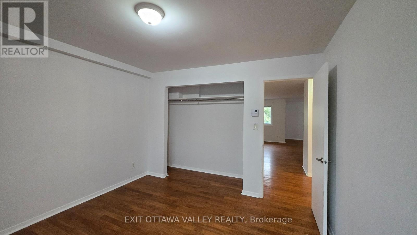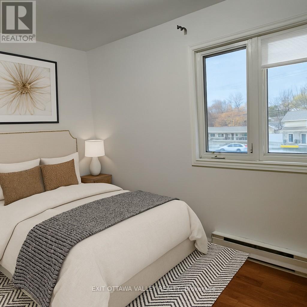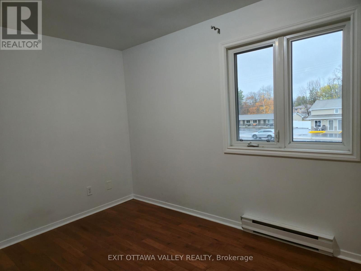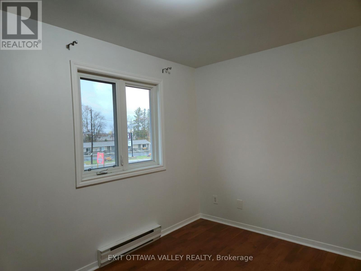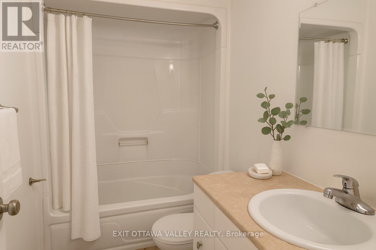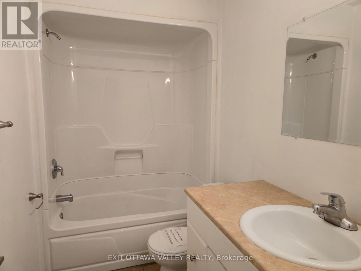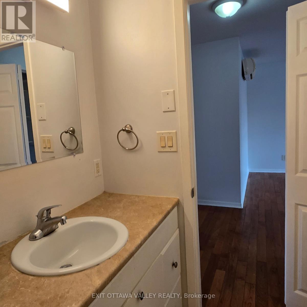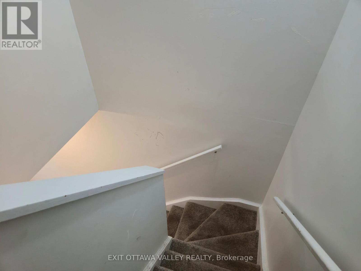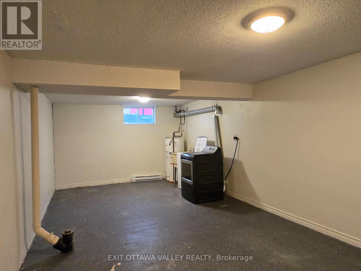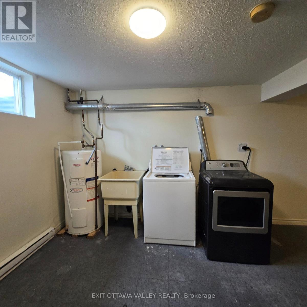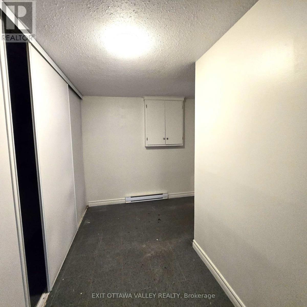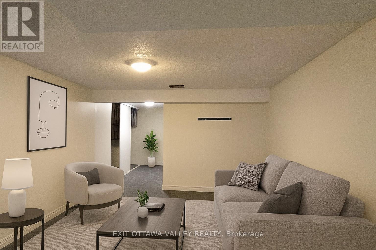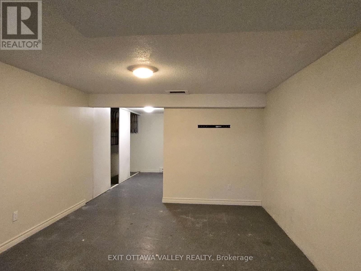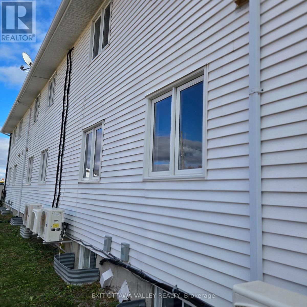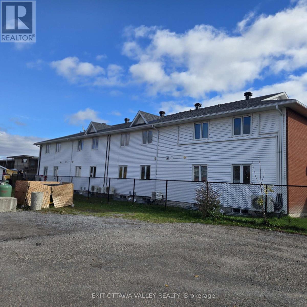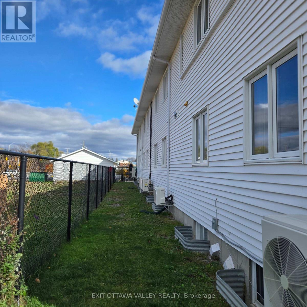519.240.3380
stacey@makeamove.ca
3 - 10 Charles Street Arnprior, Ontario K7S 1A7
2 Bedroom
1 Bathroom
900 - 999 sqft
Baseboard Heaters
$249,900Maintenance,
$314.40 Monthly
Maintenance,
$314.40 MonthlyWelcome to this 2-bedroom, 1-bathroom condo offering a functional layout and excellent value in a beautiful Arnprior! The open-concept living and dining areas feature engineered hardwood flooring, creating a warm and inviting space for everyday living. The lower level is partially finished, providing a versatile family room and a combined laundry area for added convenience. Ideally situated close to shopping, amenities, and with easy access to Highway 17, this property is perfect for commuters-just 30 minutes to Kanata. Affordable living with comfort and convenience at this sought-after address. 1 parking spot is included. (id:49187)
Property Details
| MLS® Number | X12515360 |
| Property Type | Single Family |
| Community Name | 550 - Arnprior |
| Community Features | Pets Allowed With Restrictions |
| Parking Space Total | 1 |
Building
| Bathroom Total | 1 |
| Bedrooms Above Ground | 2 |
| Bedrooms Total | 2 |
| Basement Development | Partially Finished |
| Basement Type | Full (partially Finished) |
| Exterior Finish | Brick, Vinyl Siding |
| Heating Fuel | Electric |
| Heating Type | Baseboard Heaters |
| Stories Total | 2 |
| Size Interior | 900 - 999 Sqft |
| Type | Row / Townhouse |
Parking
| No Garage |
Land
| Acreage | No |
Rooms
| Level | Type | Length | Width | Dimensions |
|---|---|---|---|---|
| Lower Level | Laundry Room | 22.86 m | 3.38 m | 22.86 m x 3.38 m |
| Main Level | Living Room | 6.096 m | 4.295 m | 6.096 m x 4.295 m |
| Main Level | Kitchen | 2.74 m | 2.441 m | 2.74 m x 2.441 m |
| Main Level | Primary Bedroom | 3.38 m | 3.37 m | 3.38 m x 3.37 m |
| Main Level | Bedroom | 3.68 m | 2.76 m | 3.68 m x 2.76 m |
https://www.realtor.ca/real-estate/29073636/3-10-charles-street-arnprior-550-arnprior

