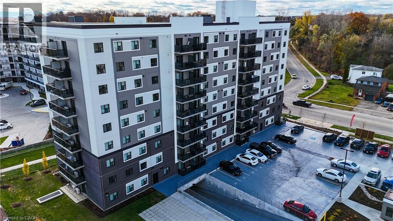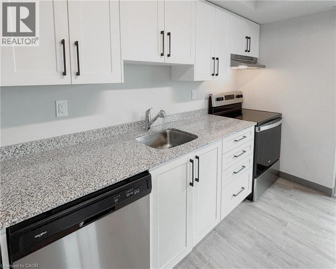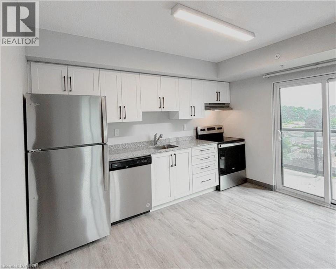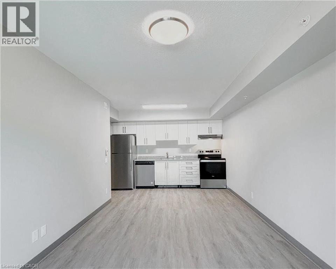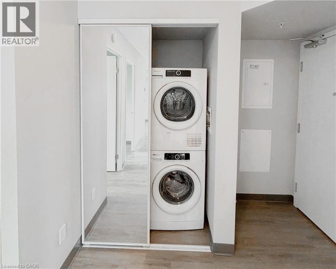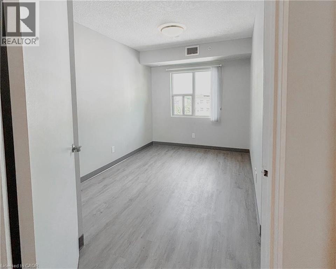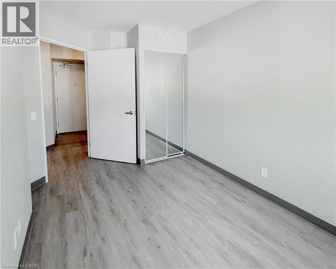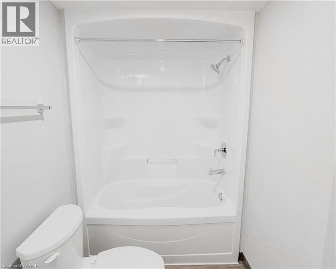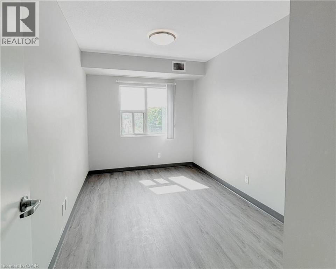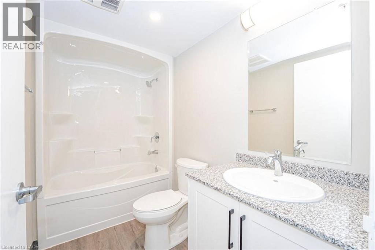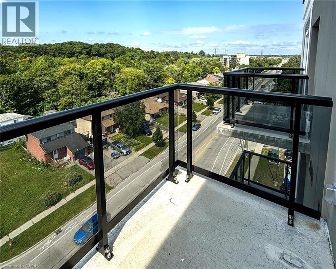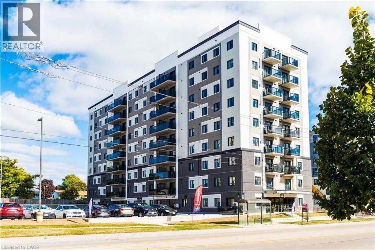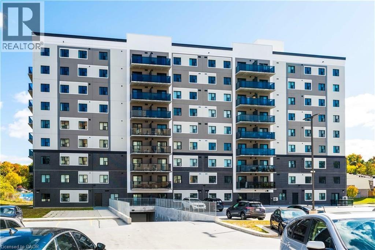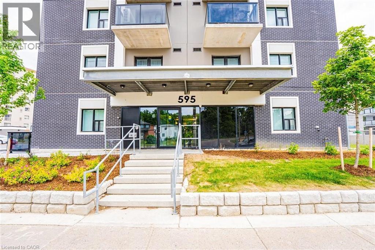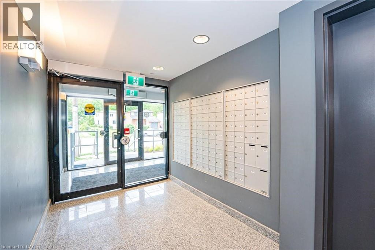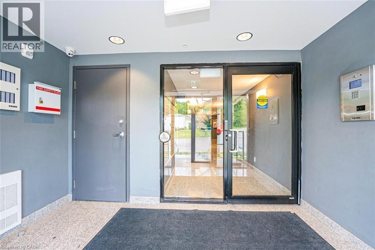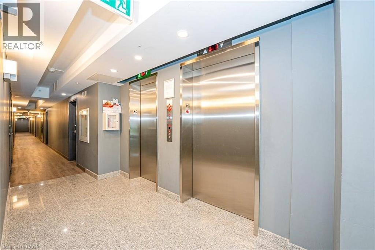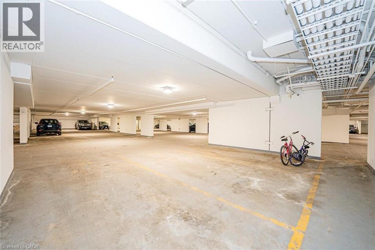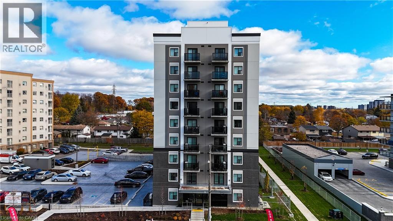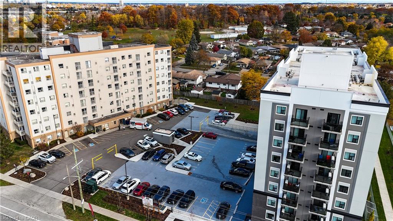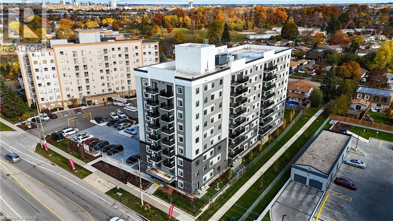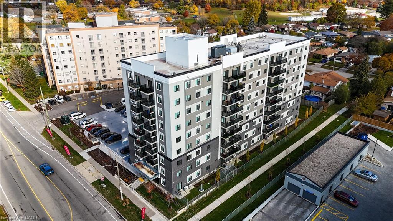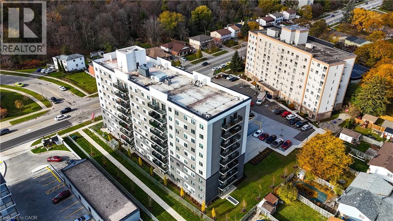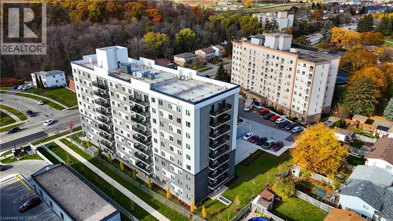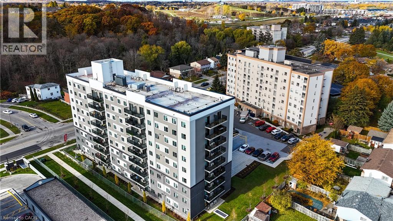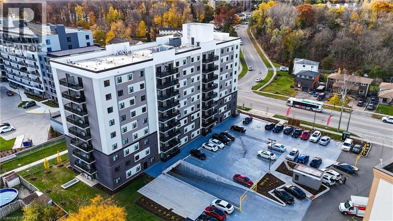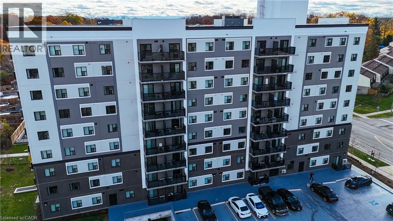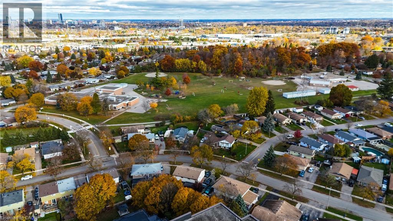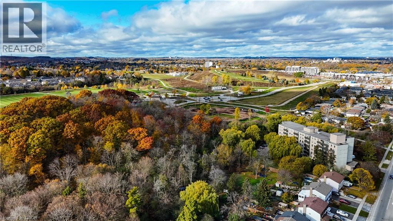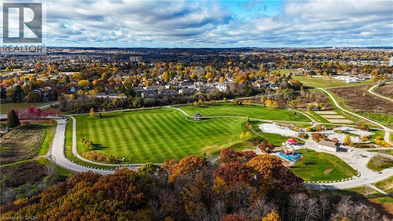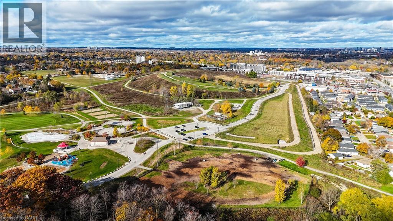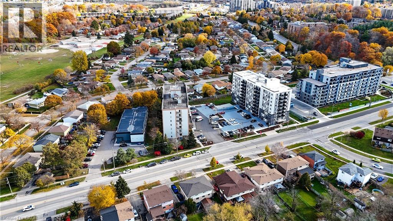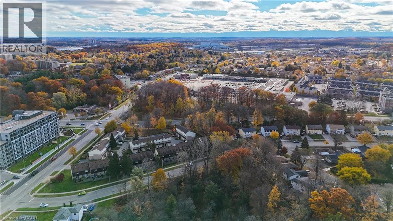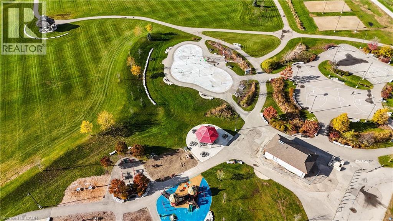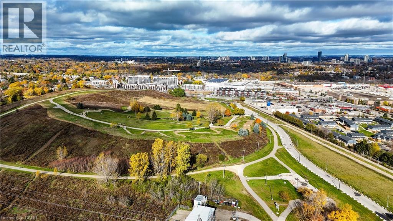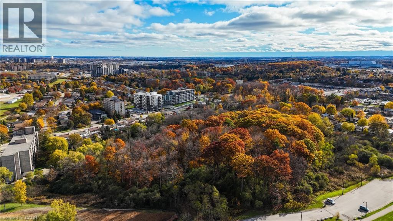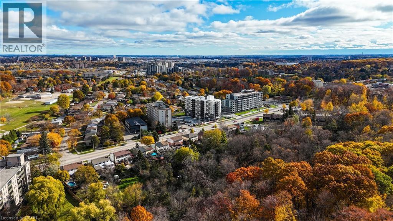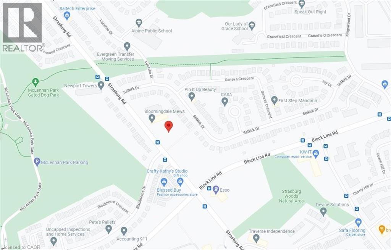519.240.3380
stacey@makeamove.ca
595 Strasburg Road Unit# 206 Kitchener, Ontario N2E 4J1
2 Bedroom
1 Bathroom
756 sqft
Central Air Conditioning
Forced Air
$2,150 Monthly
Insurance
Welcome to 595 Strasburg Road in Kitchener, a brand-new apartment offering modern living with no previous tenants. This pet-friendly unit features a spacious living room, dining room, kitchen, two generous bedrooms, a 3-piece bathroom, and a balcony for outdoor relaxation. Enjoy the convenience of in-suite laundry and peace of mind with building and appliances under warranty. Located near parks and schools, this property provides a perfect blend of comfort and accessibility. Don’t miss out on this opportunity to make it your new home! (id:49187)
Property Details
| MLS® Number | 40786781 |
| Property Type | Single Family |
| Neigbourhood | Alpine |
| Amenities Near By | Park, Place Of Worship, Public Transit, Schools, Shopping |
| Community Features | Community Centre, School Bus |
| Features | Southern Exposure, Balcony |
| Parking Space Total | 1 |
Building
| Bathroom Total | 1 |
| Bedrooms Above Ground | 2 |
| Bedrooms Total | 2 |
| Appliances | Dishwasher, Dryer, Refrigerator, Stove, Washer, Hood Fan |
| Basement Type | None |
| Construction Material | Concrete Block, Concrete Walls |
| Construction Style Attachment | Attached |
| Cooling Type | Central Air Conditioning |
| Exterior Finish | Concrete |
| Heating Fuel | Natural Gas |
| Heating Type | Forced Air |
| Stories Total | 1 |
| Size Interior | 756 Sqft |
| Type | Apartment |
| Utility Water | Municipal Water |
Parking
| Underground | |
| None |
Land
| Access Type | Highway Access |
| Acreage | No |
| Land Amenities | Park, Place Of Worship, Public Transit, Schools, Shopping |
| Sewer | Municipal Sewage System |
| Size Frontage | 357 Ft |
| Size Total Text | Unknown |
| Zoning Description | R8 |
Rooms
| Level | Type | Length | Width | Dimensions |
|---|---|---|---|---|
| Main Level | 3pc Bathroom | Measurements not available | ||
| Main Level | Kitchen | 21'10'' x 10'0'' | ||
| Main Level | Dining Room | 21'10'' x 10'0'' | ||
| Main Level | Living Room | 10'0'' x 21'10'' | ||
| Main Level | Bedroom | 8'0'' x 10'11'' | ||
| Main Level | Primary Bedroom | 8'9'' x 11'8'' |
https://www.realtor.ca/real-estate/29083934/595-strasburg-road-unit-206-kitchener

