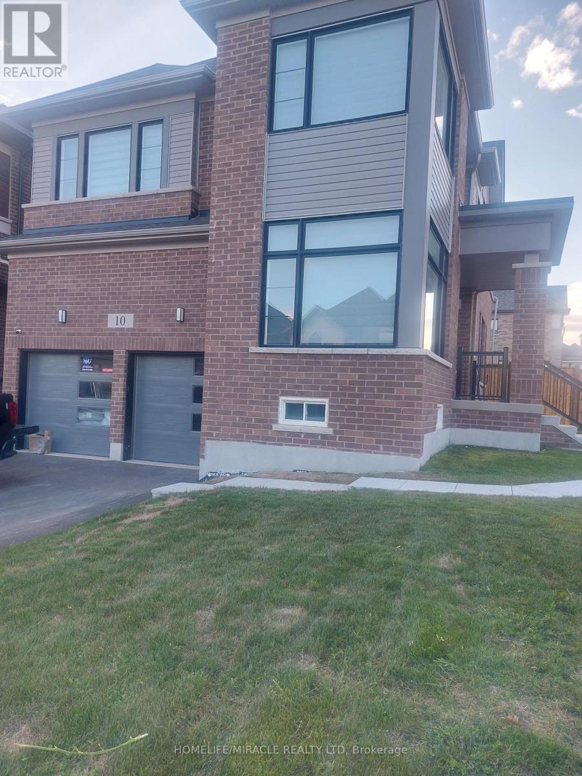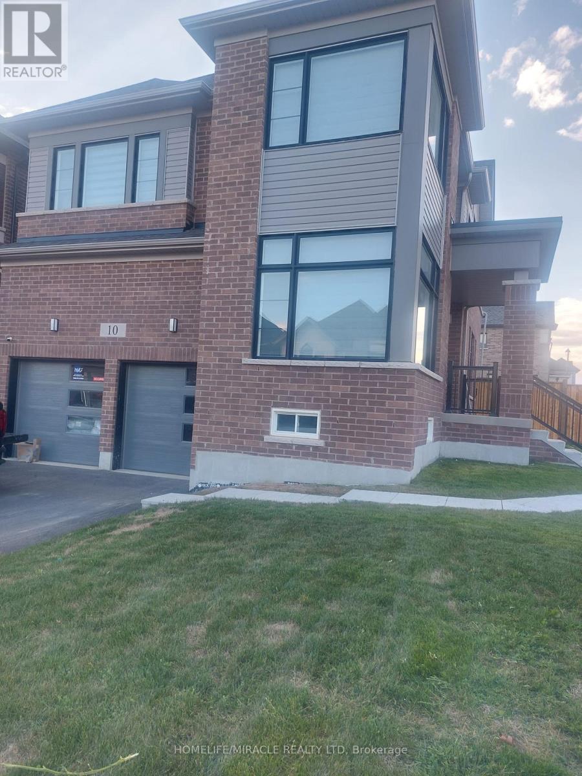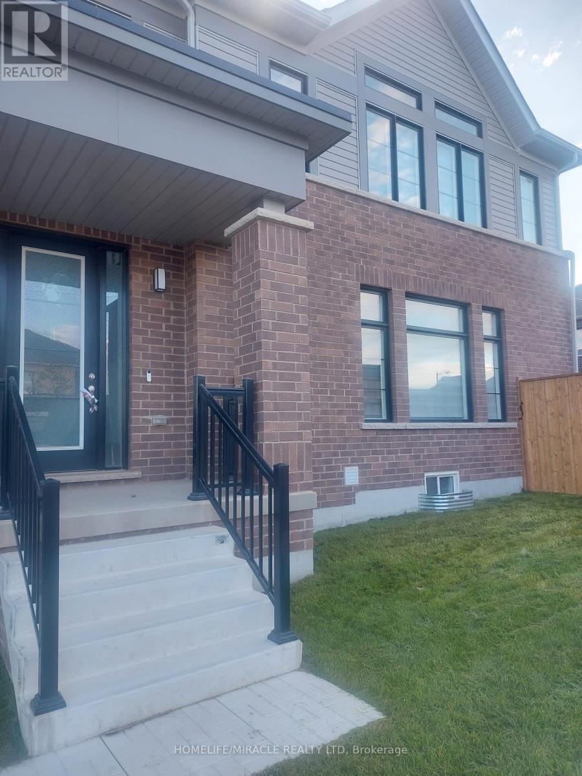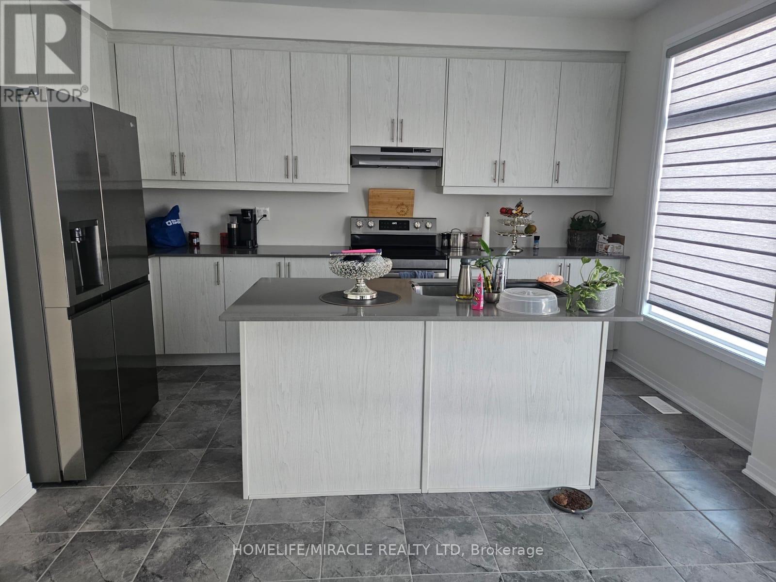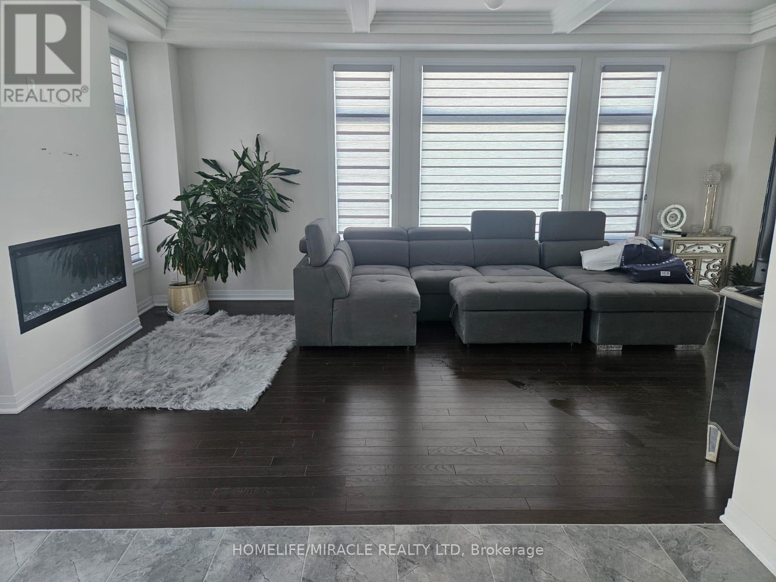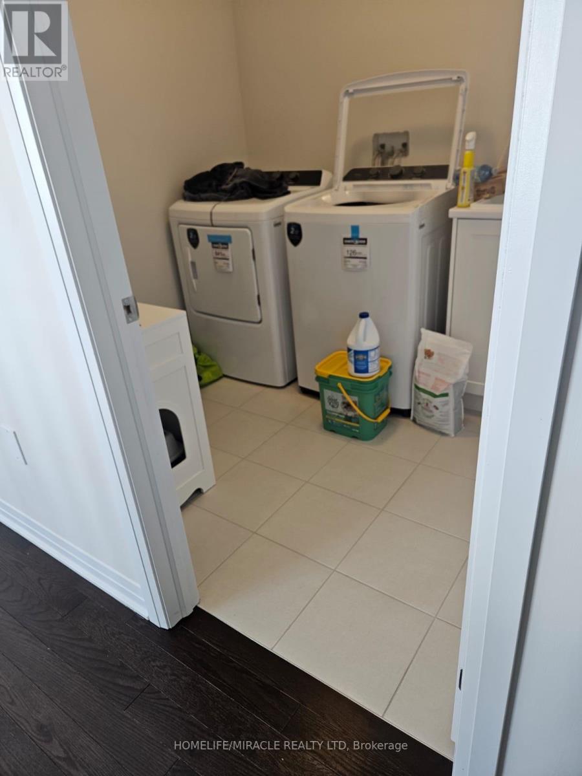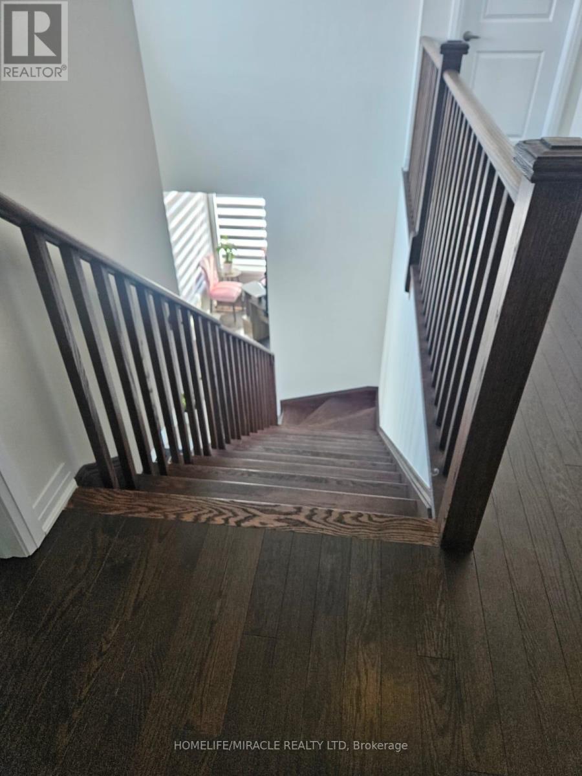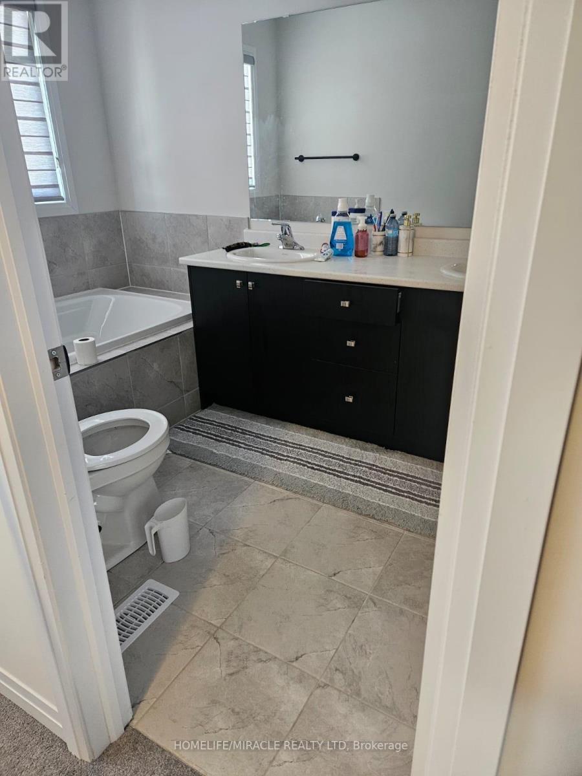4 Bedroom
3 Bathroom
2000 - 2500 sqft
Fireplace
Central Air Conditioning
Forced Air
$3,000 Monthly
Beautiful 4-Bedroom Home for Lease - Available December 15, 2025. Welcome to this stunning, nearly new 4-bedroom, 3-bathroom home featuring modern finishes and spacious living areas throughout. Just 1 year old, this property offers comfort, convenience, and style in an ideal location close to schools, grocery stores, public transit, recreation facilities, and restaurants. The main floor boasts hardwood flooring, a bright living and dining area, a den/home office, and a modern eat-in kitchen complete with a large island and breakfast area - perfect for family gatherings and entertaining. Upstairs, you'll find 4 generous bedrooms and the convenience of laundry on the second floor. The primary suite includes an ensuite bath and ample closet space. Additional features include a double-car garage, 4 total parking spaces, and a beautifully maintained exterior. (id:49187)
Property Details
|
MLS® Number
|
X12525264 |
|
Property Type
|
Single Family |
|
Community Name
|
Erin |
|
Equipment Type
|
Water Heater |
|
Features
|
In Suite Laundry |
|
Parking Space Total
|
4 |
|
Rental Equipment Type
|
Water Heater |
Building
|
Bathroom Total
|
3 |
|
Bedrooms Above Ground
|
4 |
|
Bedrooms Total
|
4 |
|
Age
|
0 To 5 Years |
|
Appliances
|
Dishwasher, Dryer, Stove, Washer, Refrigerator |
|
Basement Development
|
Unfinished |
|
Basement Type
|
N/a (unfinished) |
|
Construction Style Attachment
|
Detached |
|
Cooling Type
|
Central Air Conditioning |
|
Exterior Finish
|
Brick |
|
Fireplace Present
|
Yes |
|
Flooring Type
|
Hardwood, Ceramic, Carpeted |
|
Foundation Type
|
Poured Concrete |
|
Half Bath Total
|
1 |
|
Heating Fuel
|
Natural Gas |
|
Heating Type
|
Forced Air |
|
Stories Total
|
2 |
|
Size Interior
|
2000 - 2500 Sqft |
|
Type
|
House |
|
Utility Water
|
Municipal Water |
Parking
Land
|
Acreage
|
No |
|
Sewer
|
Sanitary Sewer |
Rooms
| Level |
Type |
Length |
Width |
Dimensions |
|
Second Level |
Laundry Room |
1.83 m |
2.44 m |
1.83 m x 2.44 m |
|
Second Level |
Primary Bedroom |
3.35 m |
5.18 m |
3.35 m x 5.18 m |
|
Second Level |
Bedroom 2 |
3.54 m |
3.54 m |
3.54 m x 3.54 m |
|
Second Level |
Bedroom 3 |
2.87 m |
3.05 m |
2.87 m x 3.05 m |
|
Second Level |
Bedroom 4 |
2.93 m |
3.44 m |
2.93 m x 3.44 m |
|
Main Level |
Den |
2.87 m |
3.05 m |
2.87 m x 3.05 m |
|
Main Level |
Living Room |
3.55 m |
6.1 m |
3.55 m x 6.1 m |
|
Main Level |
Dining Room |
3.55 m |
6.1 m |
3.55 m x 6.1 m |
|
Main Level |
Eating Area |
2.38 m |
4.33 m |
2.38 m x 4.33 m |
|
Main Level |
Kitchen |
2.56 m |
3.66 m |
2.56 m x 3.66 m |
|
Main Level |
Mud Room |
2.13 m |
1.22 m |
2.13 m x 1.22 m |
https://www.realtor.ca/real-estate/29083929/10-gibson-drive-erin-erin

