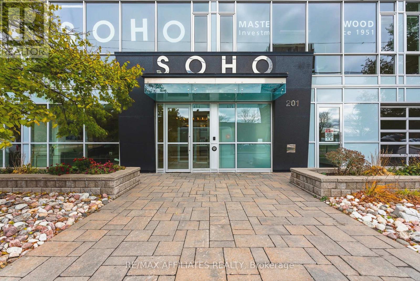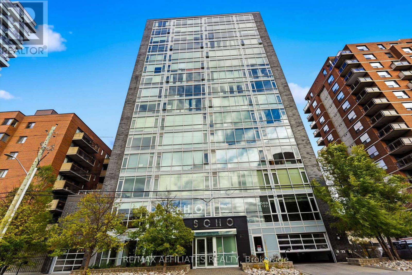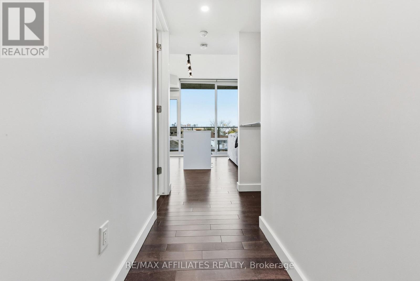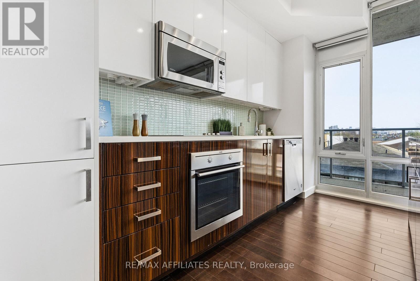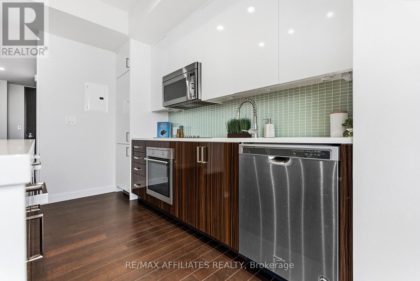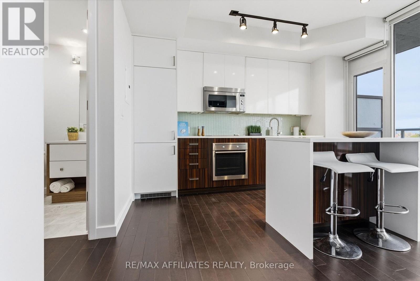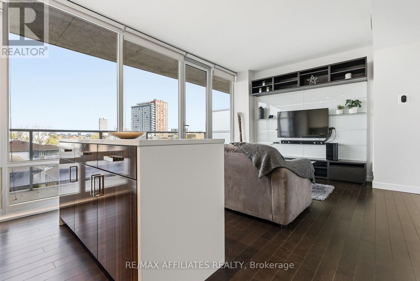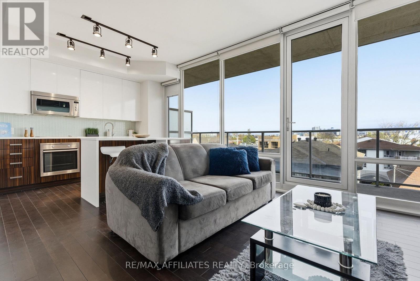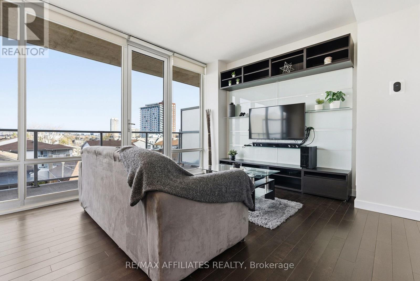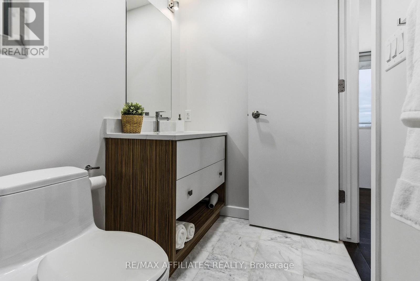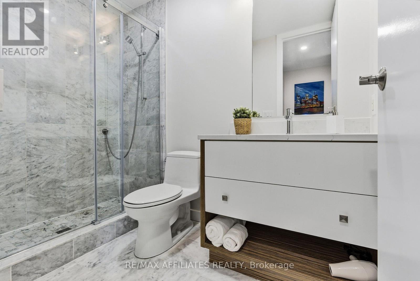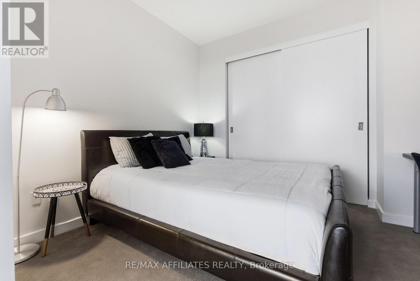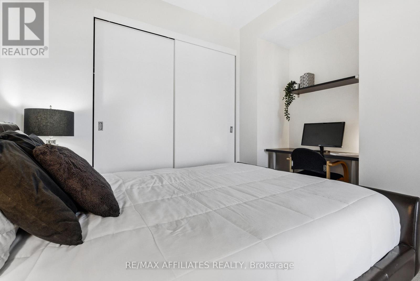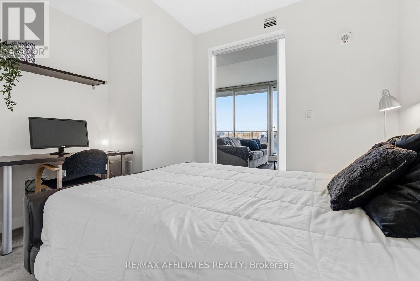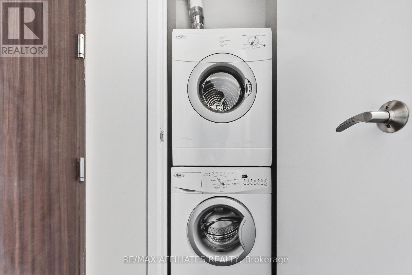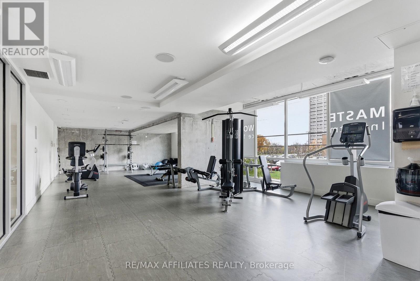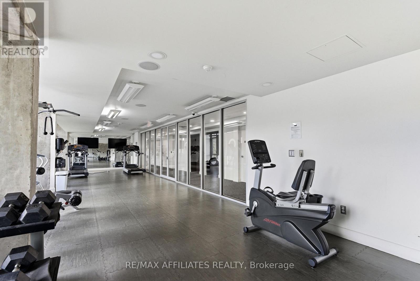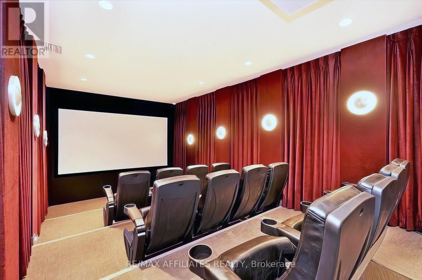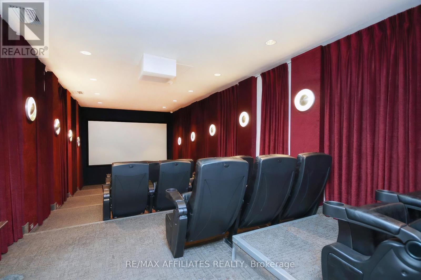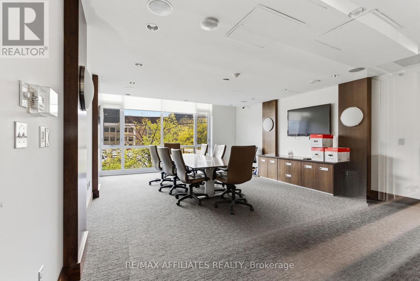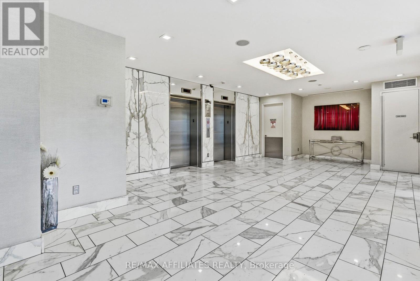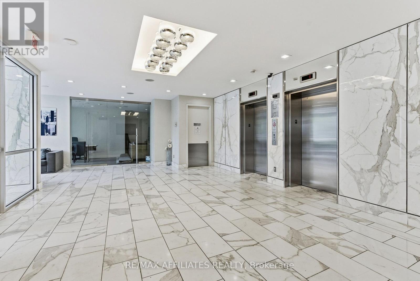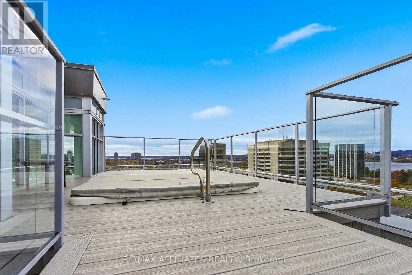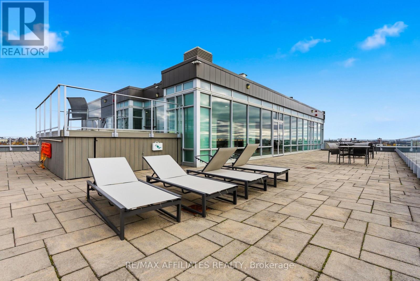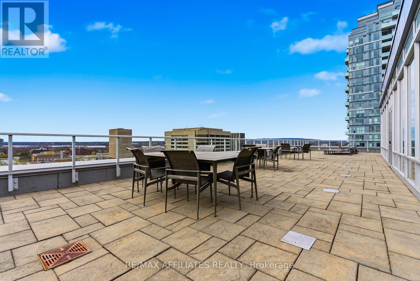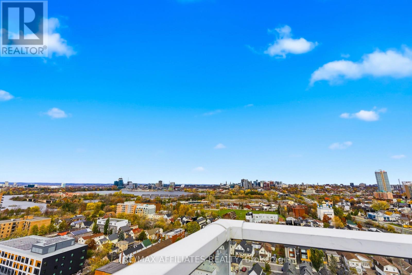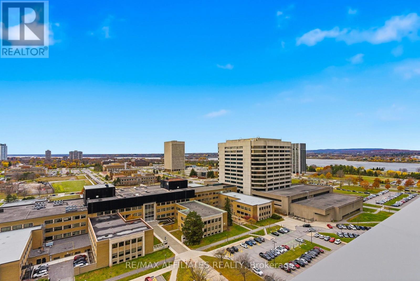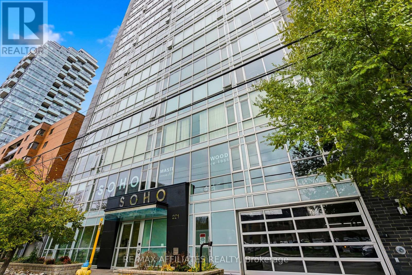508 - 201 Parkdale Avenue W Ottawa, Ontario K1Y 1E8
$347,500Maintenance, Water, Common Area Maintenance, Insurance, Parking, Heat
$718.15 Monthly
Maintenance, Water, Common Area Maintenance, Insurance, Parking, Heat
$718.15 MonthlyI have the keys to this beautiful condo! Perfect for first-time buyers or investors, this stylish one-bedroom, one-bathroom unit includes select furniture and offers a fantastic turnkey opportunity in one of Ottawa's most vibrant communities. Featuring 9-foot ceilings, floor-to-ceiling windows, hardwood flooring, and a newly renovated bathroom, this condo is designed for modern comfort. The open-concept kitchen showcases quartz countertops and stainless-steel appliances, while the spacious living area opens onto an oversized balcony - ideal for your morning coffee or evening unwind. Residents enjoy premium amenities including a gym, boardroom, theatre room, and washrooms on the 2nd floor, plus a spectacular 17th-floor rooftop terrace complete with BBQs, lounge chairs, tables, a hot tub, and panoramic views of the Ottawa River. The unit also comes with one underground parking space and a storage locker. Located just steps from the riverfront pathways, LRT, shops, cafés, and restaurants in Mechanicsville and Hintonburg, this home perfectly blends urban living with natural beauty. Don't miss your chance to own at SOHO Parkdale - book your showing today! (id:49187)
Property Details
| MLS® Number | X12525142 |
| Property Type | Single Family |
| Neigbourhood | Fisher Park |
| Community Name | 4201 - Mechanicsville |
| Amenities Near By | Park, Public Transit, Schools |
| Community Features | Pets Allowed With Restrictions |
| Features | In Suite Laundry |
| Parking Space Total | 1 |
| View Type | City View |
| Water Front Name | Ottawa River |
Building
| Bathroom Total | 1 |
| Bedrooms Above Ground | 1 |
| Bedrooms Total | 1 |
| Age | 11 To 15 Years |
| Amenities | Exercise Centre, Party Room, Visitor Parking, Storage - Locker |
| Appliances | Garage Door Opener Remote(s), Dryer, Hood Fan, Microwave, Stove, Washer, Refrigerator |
| Basement Type | None |
| Cooling Type | Central Air Conditioning |
| Exterior Finish | Concrete, Brick |
| Fire Protection | Monitored Alarm |
| Heating Fuel | Natural Gas |
| Heating Type | Forced Air |
| Size Interior | 500 - 599 Sqft |
| Type | Apartment |
Parking
| Underground | |
| Garage |
Land
| Acreage | No |
| Land Amenities | Park, Public Transit, Schools |
| Surface Water | River/stream |
Rooms
| Level | Type | Length | Width | Dimensions |
|---|---|---|---|---|
| Main Level | Foyer | 1.3 m | 1.16 m | 1.3 m x 1.16 m |
| Main Level | Primary Bedroom | 2.8 m | 2.6 m | 2.8 m x 2.6 m |
| Main Level | Den | 1.7 m | 0.63 m | 1.7 m x 0.63 m |
| Main Level | Kitchen | 4 m | 2 m | 4 m x 2 m |
| Main Level | Living Room | 4 m | 3 m | 4 m x 3 m |
| Main Level | Other | 6 m | 1.43 m | 6 m x 1.43 m |
| Main Level | Den | 1.8 m | 0.87 m | 1.8 m x 0.87 m |
https://www.realtor.ca/real-estate/29083833/508-201-parkdale-avenue-w-ottawa-4201-mechanicsville

