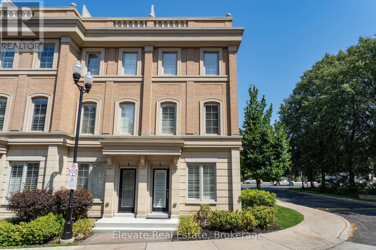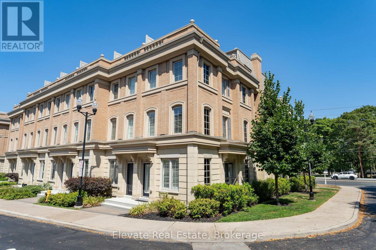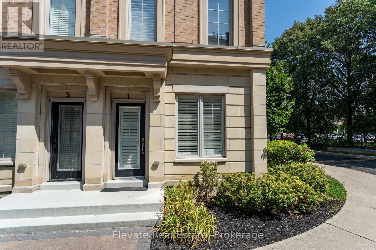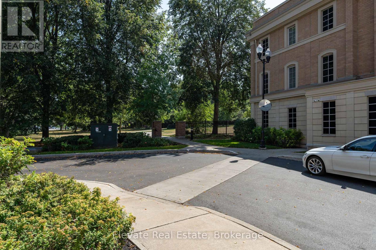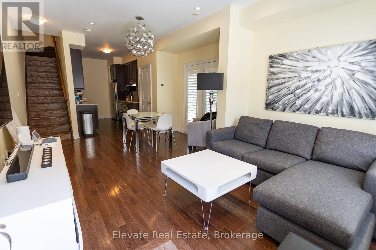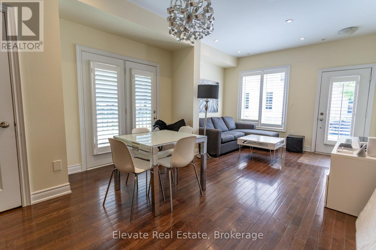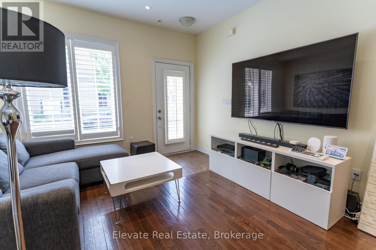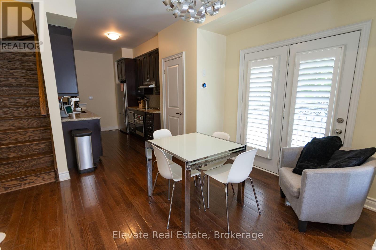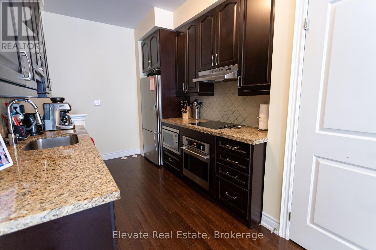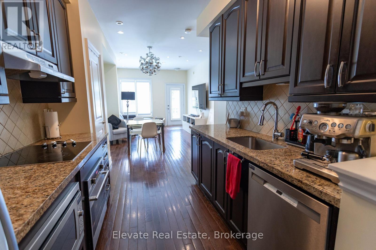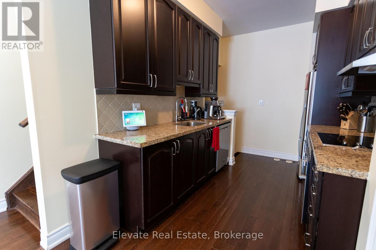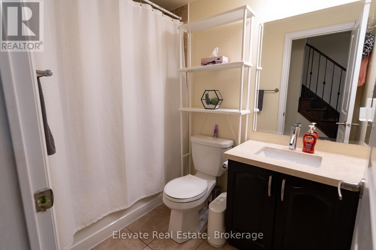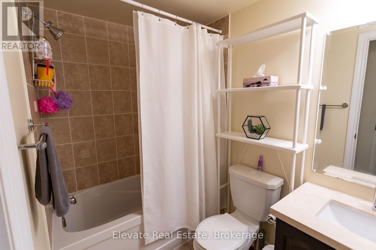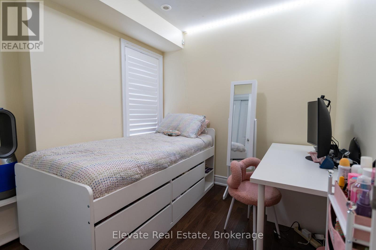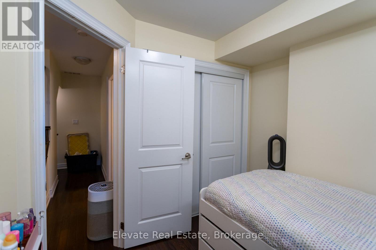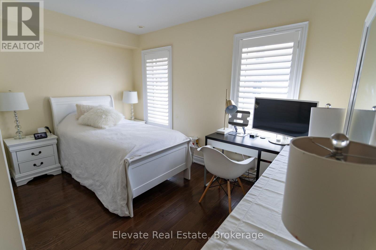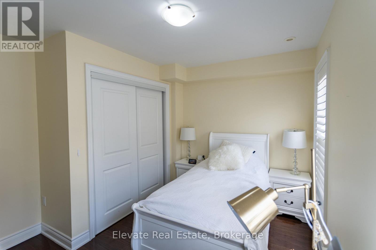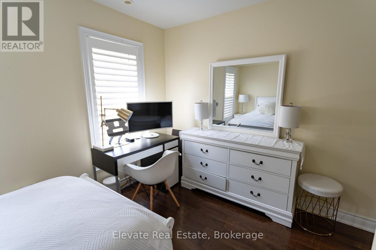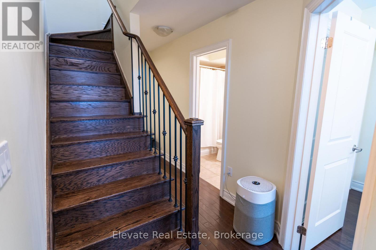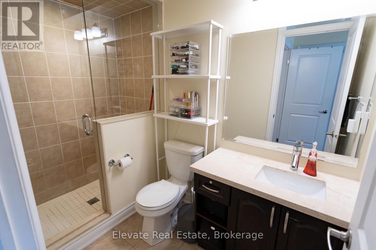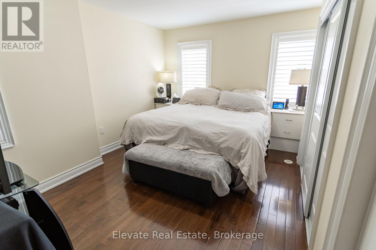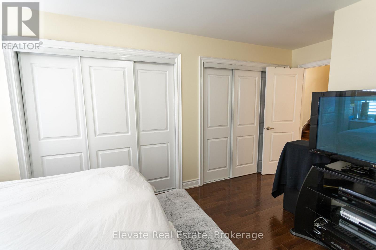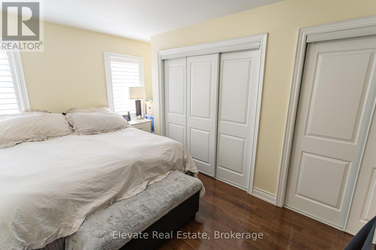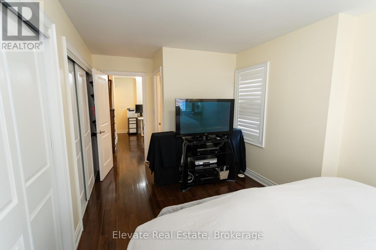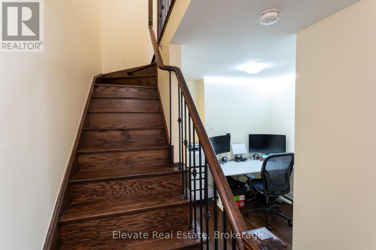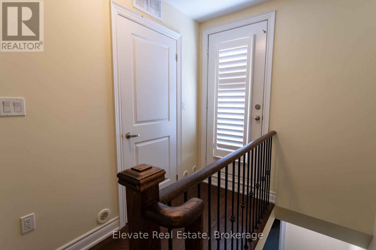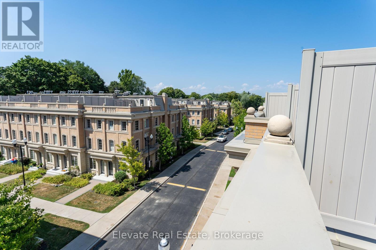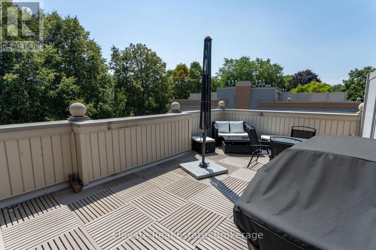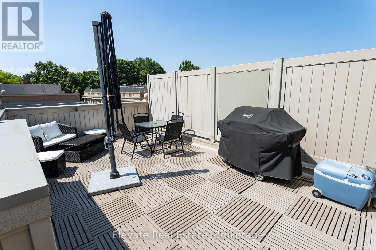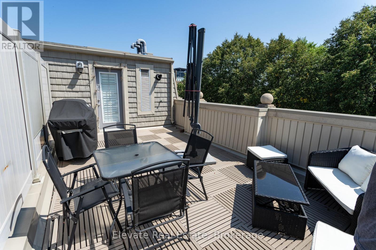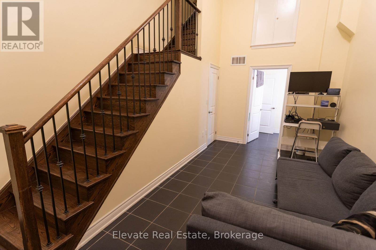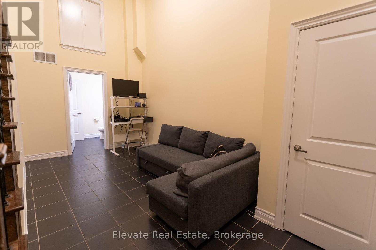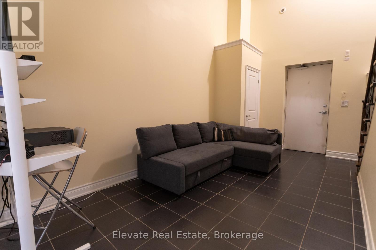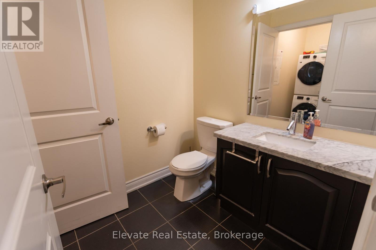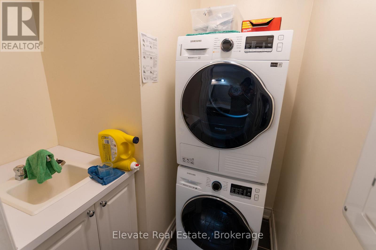1 - 1 Hargrave Lane Toronto (Bridle Path-Sunnybrook-York Mills), Ontario M4N 0A4
$1,395,000Maintenance, Common Area Maintenance, Insurance, Parking
$516.44 Monthly
Maintenance, Common Area Maintenance, Insurance, Parking
$516.44 MonthlyElegant Townhome in Prestigious Lawrence Park-Discover this stunning English Georgian style townhouse in the highly desirable Lawrence Park neighbourhood. One of the largest units in the complex, this 3+Den, 3-bath home combines timeless charm with modern luxury. Step into a sun-filled, open-concept living space featuring soaring 9' ceilings, a gourmet kitchen with premium finishes, and a marble backsplash. The home is designed with upgraded layouts, featuring ensuite baths with glass showers and marble finishes, and custom walk-in closets. Entertain effortlessly on the expansive rooftop terrace with BBQ gas line, surrounded by treetop views. The den provides the perfect workspace, while the lower level boasts soaring 14' ceilings, flexible living space, and direct access to two parking spots. Located steps from TTC with direct bus service to Yonge & Lawrence subway, this home is also close to Sunnybrook Hospital, the Granite Club, and Toronto's finest schools, including Blythwood Elementary, York Mills C.I., and top private schools such as Crescent and Toronto French. (id:49187)
Property Details
| MLS® Number | C12362680 |
| Property Type | Single Family |
| Neigbourhood | North York |
| Community Name | Bridle Path-Sunnybrook-York Mills |
| Amenities Near By | Hospital, Park, Public Transit, Schools |
| Community Features | Pet Restrictions |
| Equipment Type | Furnace |
| Features | Carpet Free |
| Parking Space Total | 2 |
| Rental Equipment Type | Furnace |
Building
| Bathroom Total | 3 |
| Bedrooms Above Ground | 3 |
| Bedrooms Below Ground | 1 |
| Bedrooms Total | 4 |
| Age | 6 To 10 Years |
| Amenities | Visitor Parking |
| Appliances | Cooktop, Dishwasher, Dryer, Oven, Washer, Refrigerator |
| Basement Development | Finished |
| Basement Type | N/a (finished) |
| Cooling Type | Central Air Conditioning |
| Exterior Finish | Brick, Stone |
| Flooring Type | Tile, Hardwood, Ceramic |
| Half Bath Total | 1 |
| Heating Fuel | Natural Gas |
| Heating Type | Forced Air |
| Stories Total | 3 |
| Size Interior | 1600 - 1799 Sqft |
| Type | Row / Townhouse |
Parking
| Underground | |
| Garage |
Land
| Acreage | No |
| Land Amenities | Hospital, Park, Public Transit, Schools |
| Zoning Description | Single Home Residential |
Rooms
| Level | Type | Length | Width | Dimensions |
|---|---|---|---|---|
| Second Level | Bedroom 2 | 3.76 m | 2.44 m | 3.76 m x 2.44 m |
| Second Level | Bedroom 3 | 2.74 m | 2.74 m | 2.74 m x 2.74 m |
| Third Level | Primary Bedroom | 4.27 m | 3.05 m | 4.27 m x 3.05 m |
| Third Level | Den | 2.44 m | 2.13 m | 2.44 m x 2.13 m |
| Basement | Recreational, Games Room | 4.38 m | 2.44 m | 4.38 m x 2.44 m |
| Upper Level | Other | 6.51 m | 3.56 m | 6.51 m x 3.56 m |
| Ground Level | Foyer | 1.21 m | 0.6 m | 1.21 m x 0.6 m |
| Ground Level | Living Room | 6.35 m | 3.76 m | 6.35 m x 3.76 m |
| Ground Level | Dining Room | 6.35 m | 3.76 m | 6.35 m x 3.76 m |
| Ground Level | Kitchen | 3.2 m | 2.44 m | 3.2 m x 2.44 m |

