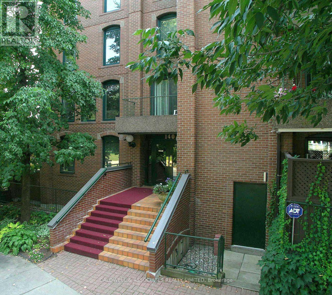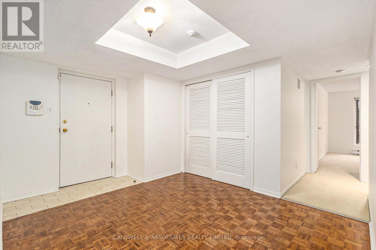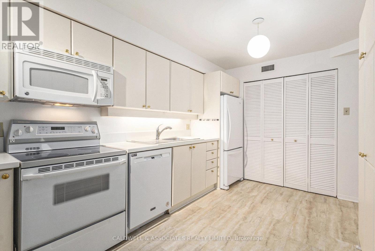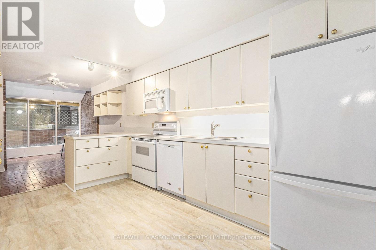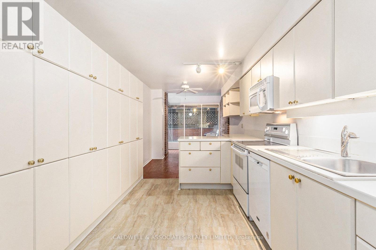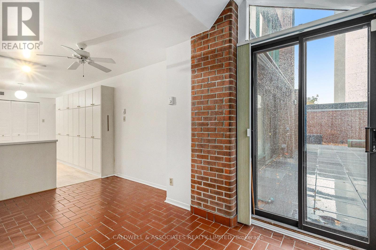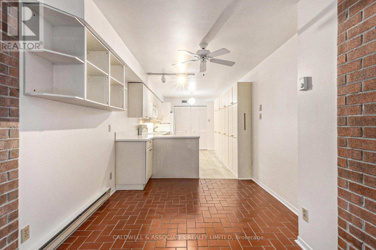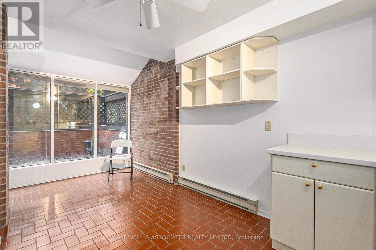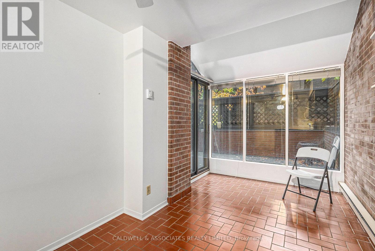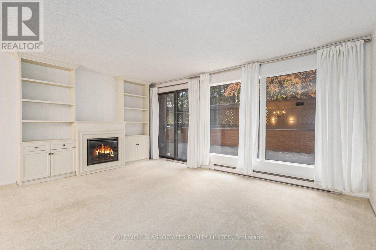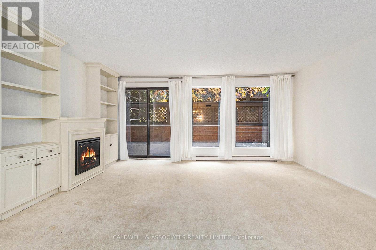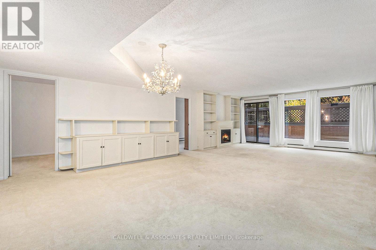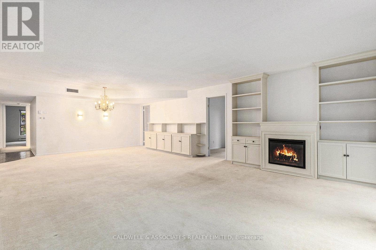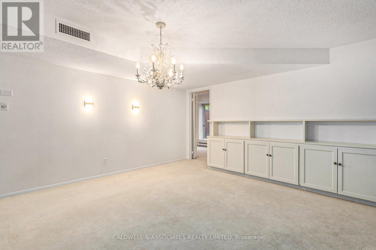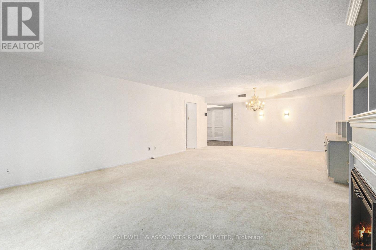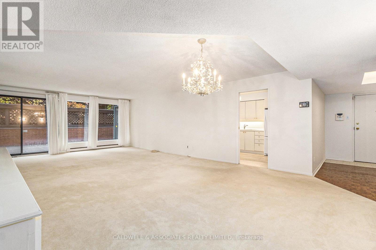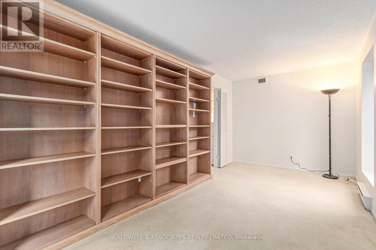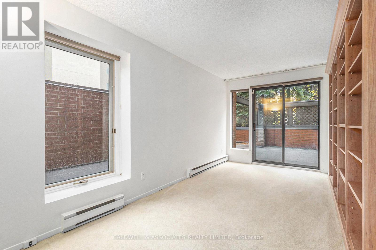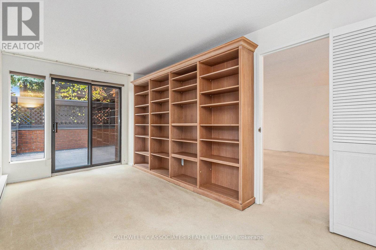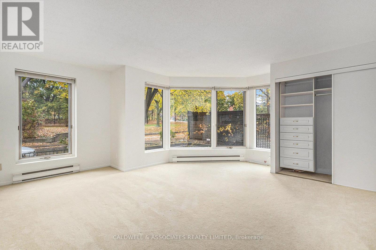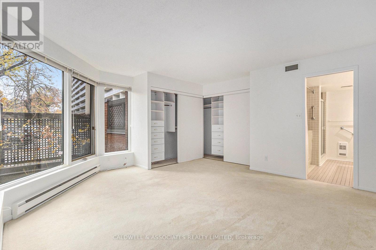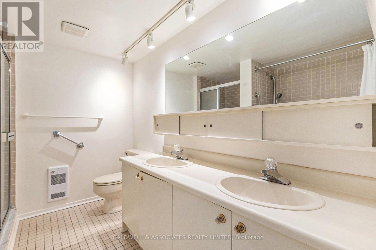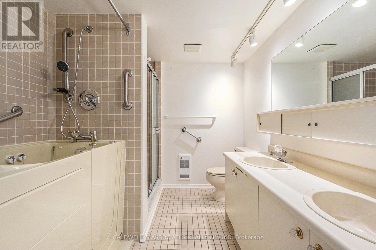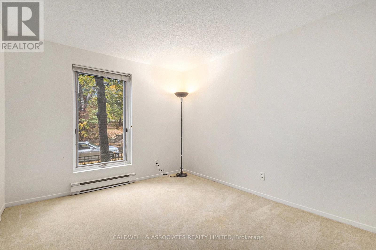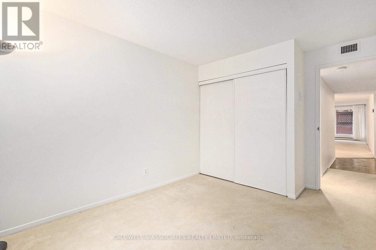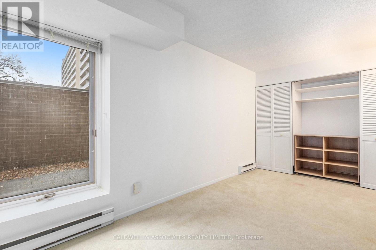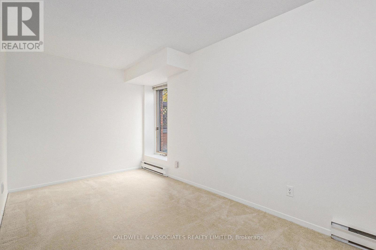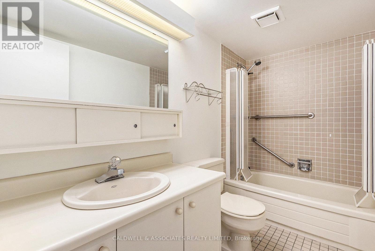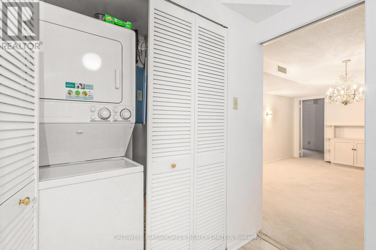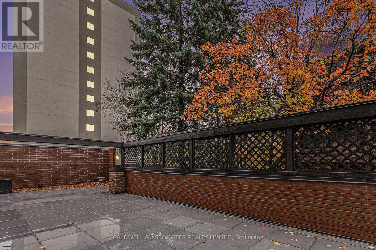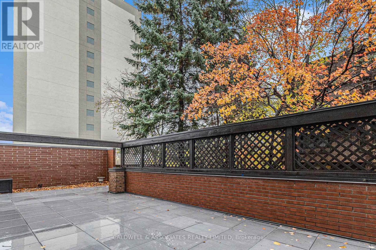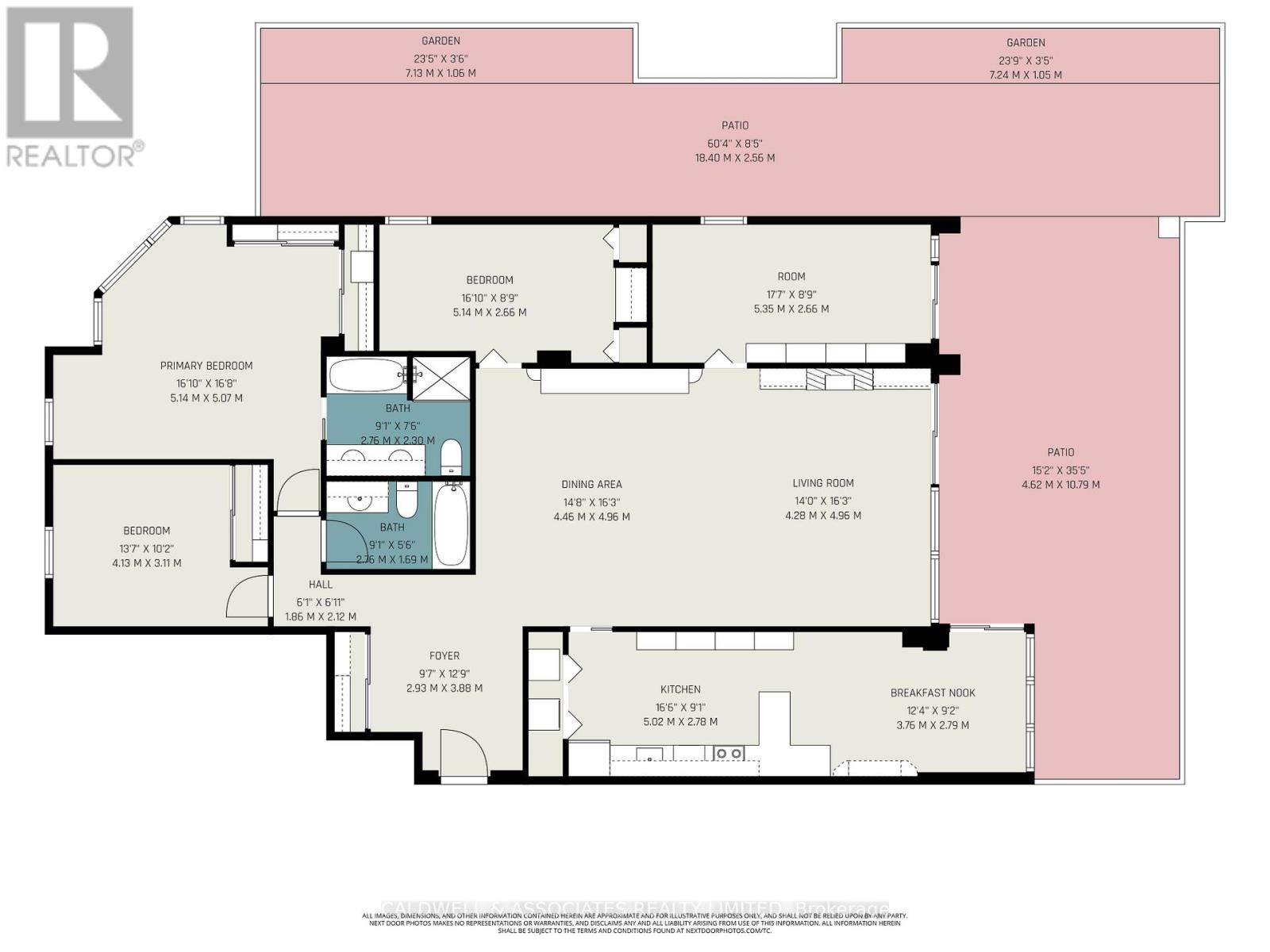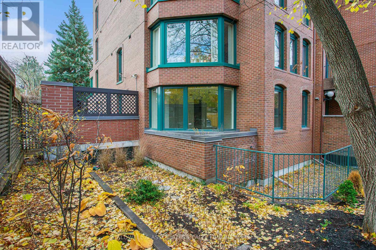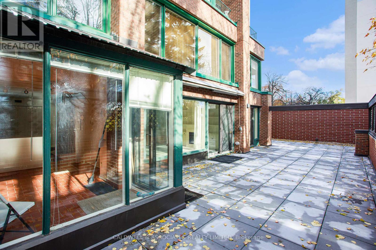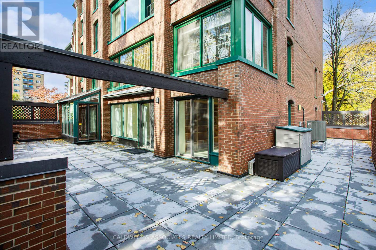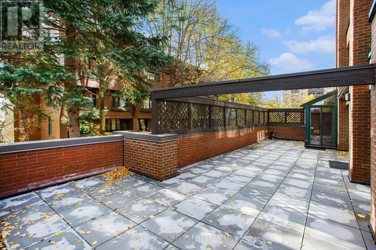1 - 140 Rideau Terrace Ottawa, Ontario K1M 0Z2
$1,175,000Maintenance, Insurance, Parking
$1,034.35 Monthly
Maintenance, Insurance, Parking
$1,034.35 MonthlyThe tree-lined street of Rideau Terrace has an enticing charm that makes you look twice. If you are drawn to the unique combination of historic charm, distinctive architecture, and a prime location in a lively urban neighbourhood, you may wish to consider 1-140 Rideau Terrace. 1-410 Rideau Terrace offers three bedrooms, a spacious den, a combined living and dining room, a spacious kitchen with breakfast nook, plus a highly desirable 1,000 sq ft (approx.) patio. The current owners have invested $170,000 to ensure the exterior space remains enjoyable for years to come. The patio upgrades included the installation of a new membrane beneath the pavers, new pavers throughout, improved drainage with crushed stone, and the replacement of a 60-foot by 8-foot high privacy wall. The current owners had planned to make interior modifications; however, due to a change in personal plans, the new owners may wish to personalize the property or may prefer to keep things as they are. Parking Space #1 and Locker #13. (id:49187)
Property Details
| MLS® Number | X12522070 |
| Property Type | Single Family |
| Neigbourhood | New Edinburgh |
| Community Name | 3302 - Lindenlea |
| Community Features | Pets Allowed With Restrictions |
| Equipment Type | Water Heater |
| Features | In Suite Laundry |
| Parking Space Total | 1 |
| Rental Equipment Type | Water Heater |
| Structure | Patio(s) |
Building
| Bathroom Total | 2 |
| Bedrooms Above Ground | 3 |
| Bedrooms Total | 3 |
| Amenities | Fireplace(s), Storage - Locker |
| Appliances | Garage Door Opener Remote(s), Water Meter, Dishwasher, Dryer, Garage Door Opener, Microwave, Stove, Washer, Window Coverings, Refrigerator |
| Basement Type | None |
| Cooling Type | Central Air Conditioning |
| Exterior Finish | Brick |
| Fire Protection | Controlled Entry |
| Fireplace Present | Yes |
| Fireplace Total | 1 |
| Foundation Type | Concrete |
| Heating Fuel | Electric |
| Heating Type | Heat Pump, Baseboard Heaters |
| Size Interior | 1800 - 1999 Sqft |
| Type | Apartment |
Parking
| Underground | |
| Garage |
Land
| Acreage | No |
Rooms
| Level | Type | Length | Width | Dimensions |
|---|---|---|---|---|
| Main Level | Foyer | 3.89 m | 2.93 m | 3.89 m x 2.93 m |
| Main Level | Kitchen | 5.02 m | 2.78 m | 5.02 m x 2.78 m |
| Main Level | Eating Area | 3.76 m | 2.79 m | 3.76 m x 2.79 m |
| Main Level | Living Room | 4.28 m | 4.96 m | 4.28 m x 4.96 m |
| Main Level | Dining Room | 4.46 m | 4.96 m | 4.46 m x 4.96 m |
| Main Level | Den | 4.96 m | 4.46 m | 4.96 m x 4.46 m |
| Main Level | Primary Bedroom | 5.14 m | 5 m | 5.14 m x 5 m |
| Main Level | Bedroom 2 | 5.14 m | 2.66 m | 5.14 m x 2.66 m |
| Main Level | Bedroom 3 | 4.33 m | 3.11 m | 4.33 m x 3.11 m |
https://www.realtor.ca/real-estate/29080354/1-140-rideau-terrace-ottawa-3302-lindenlea

