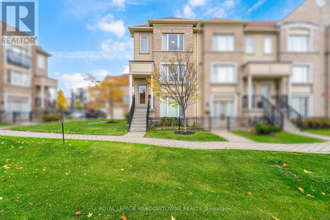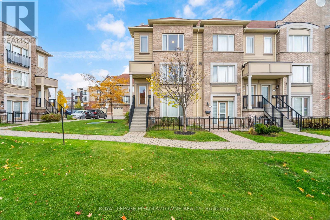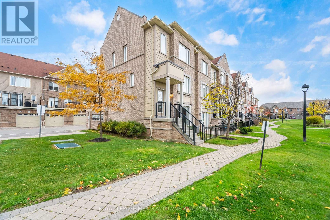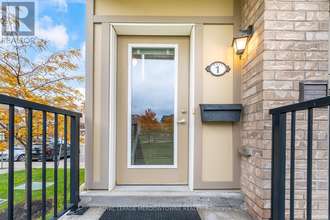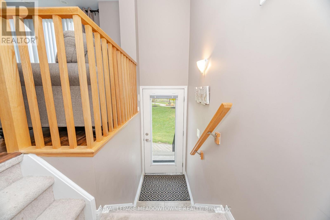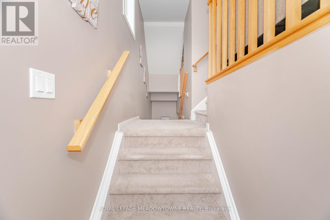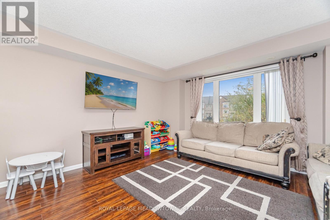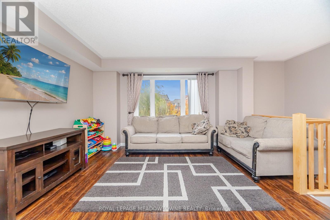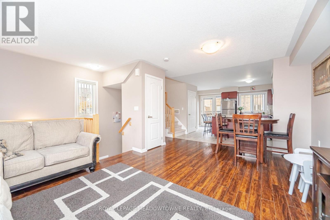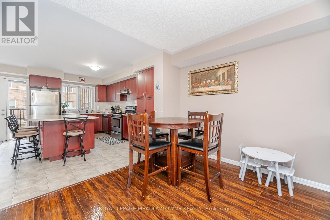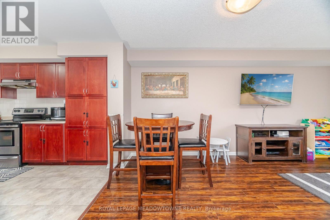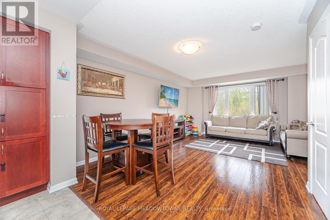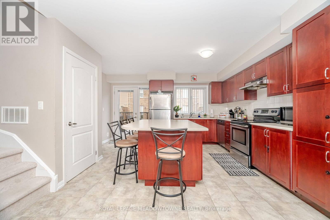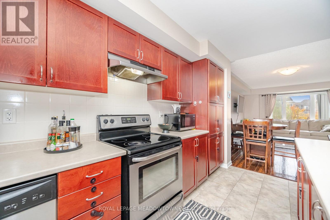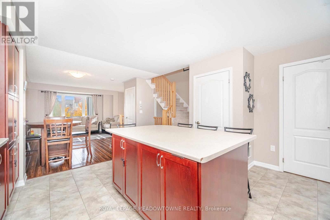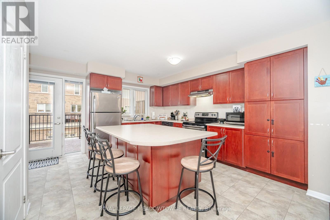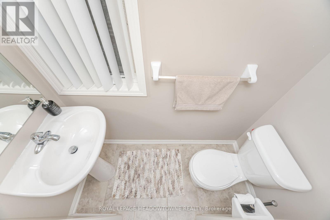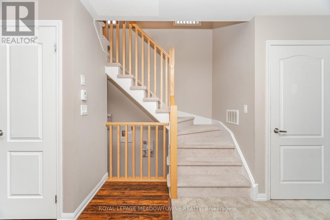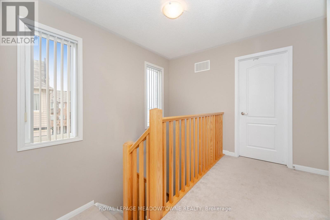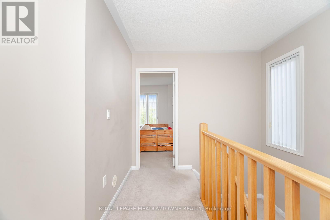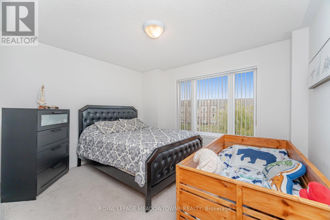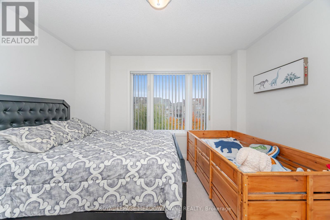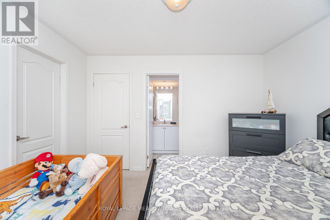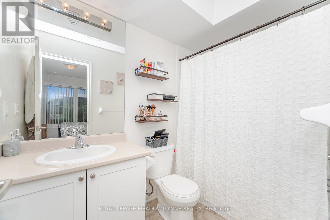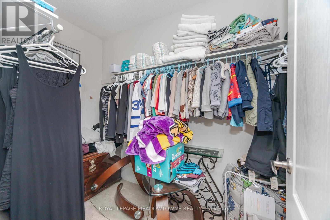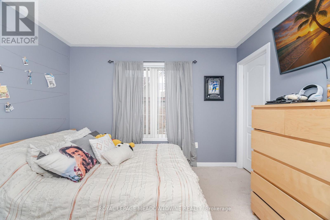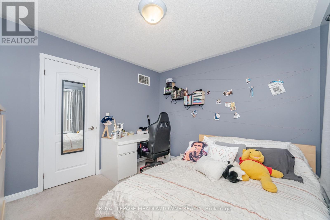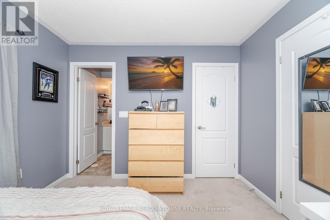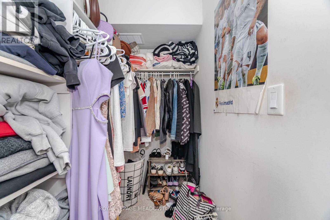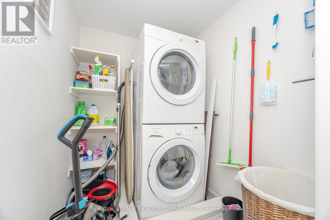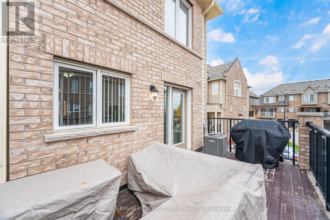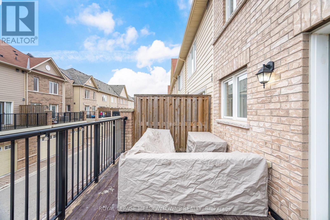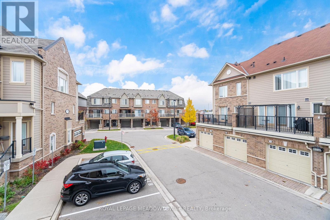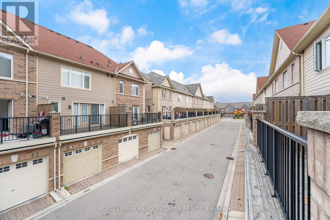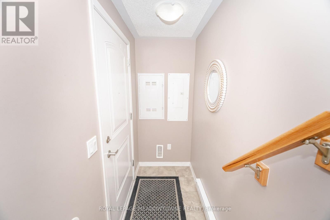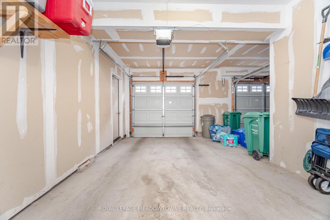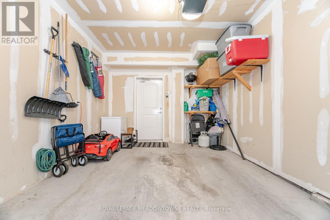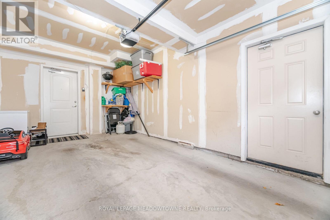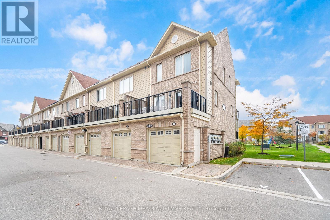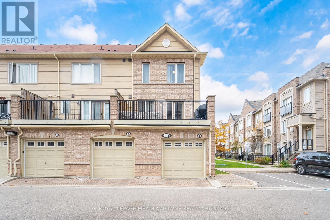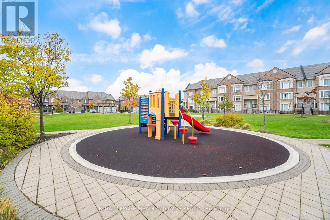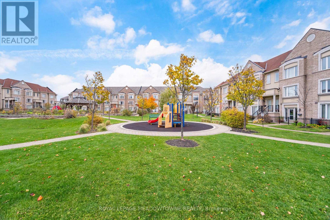519.240.3380
stacey@makeamove.ca
1 - 3115 Boxford Crescent Mississauga (Churchill Meadows), Ontario L5M 0X1
2 Bedroom
3 Bathroom
1200 - 1399 sqft
Central Air Conditioning
Forced Air
$729,000Maintenance, Insurance, Common Area Maintenance, Parking, Water
$318.84 Monthly
Maintenance, Insurance, Common Area Maintenance, Parking, Water
$318.84 MonthlyBeautiful Executive End Unit Stacked Townhouse Fronting Onto Children's Playground. Spacious 2 Bedroom 2.5 Bathroom Design, Open Concept Main Floor, Laminate Flooring Oversized Windows, Gourmet Kitchen With Practical Centre Island, Plenty of Counter and Cupboard Space, Stainless Steel Appliances, Walkout To Oversized Terrace Ideal for Long Summer Days And Family BBQ. Second Floor Has Wall To Wall Broadloom, 2 Spacious Bedrooms both With 4pc Ensuite Bathrooms, Both Bedrooms Have Large Walk In Closets. Stairs Leading Down to An Entrance Into The Oversized Single Car Garage With Garage Door Opener. (id:49187)
Property Details
| MLS® Number | W12525232 |
| Property Type | Single Family |
| Neigbourhood | Churchill Meadows |
| Community Name | Churchill Meadows |
| Amenities Near By | Hospital, Public Transit, Schools |
| Community Features | Pets Allowed With Restrictions |
| Features | Conservation/green Belt |
| Parking Space Total | 1 |
| Structure | Playground |
Building
| Bathroom Total | 3 |
| Bedrooms Above Ground | 2 |
| Bedrooms Total | 2 |
| Age | 11 To 15 Years |
| Amenities | Visitor Parking |
| Appliances | Garage Door Opener Remote(s), Water Heater - Tankless, Dishwasher, Dryer, Garage Door Opener, Hood Fan, Stove, Washer, Window Coverings, Refrigerator |
| Basement Type | None |
| Cooling Type | Central Air Conditioning |
| Exterior Finish | Brick Facing |
| Flooring Type | Laminate, Ceramic, Carpeted |
| Foundation Type | Poured Concrete |
| Half Bath Total | 1 |
| Heating Fuel | Natural Gas |
| Heating Type | Forced Air |
| Stories Total | 3 |
| Size Interior | 1200 - 1399 Sqft |
| Type | Row / Townhouse |
Parking
| Attached Garage | |
| Garage |
Land
| Acreage | No |
| Land Amenities | Hospital, Public Transit, Schools |
| Surface Water | River/stream |
| Zoning Description | Residental |
Rooms
| Level | Type | Length | Width | Dimensions |
|---|---|---|---|---|
| Second Level | Primary Bedroom | 3.72 m | 3.24 m | 3.72 m x 3.24 m |
| Second Level | Bedroom 2 | 3.42 m | 3.17 m | 3.42 m x 3.17 m |
| Second Level | Laundry Room | 1.8 m | 1.51 m | 1.8 m x 1.51 m |
| Main Level | Living Room | 5.32 m | 4.33 m | 5.32 m x 4.33 m |
| Main Level | Kitchen | 4.46 m | 4.38 m | 4.46 m x 4.38 m |

