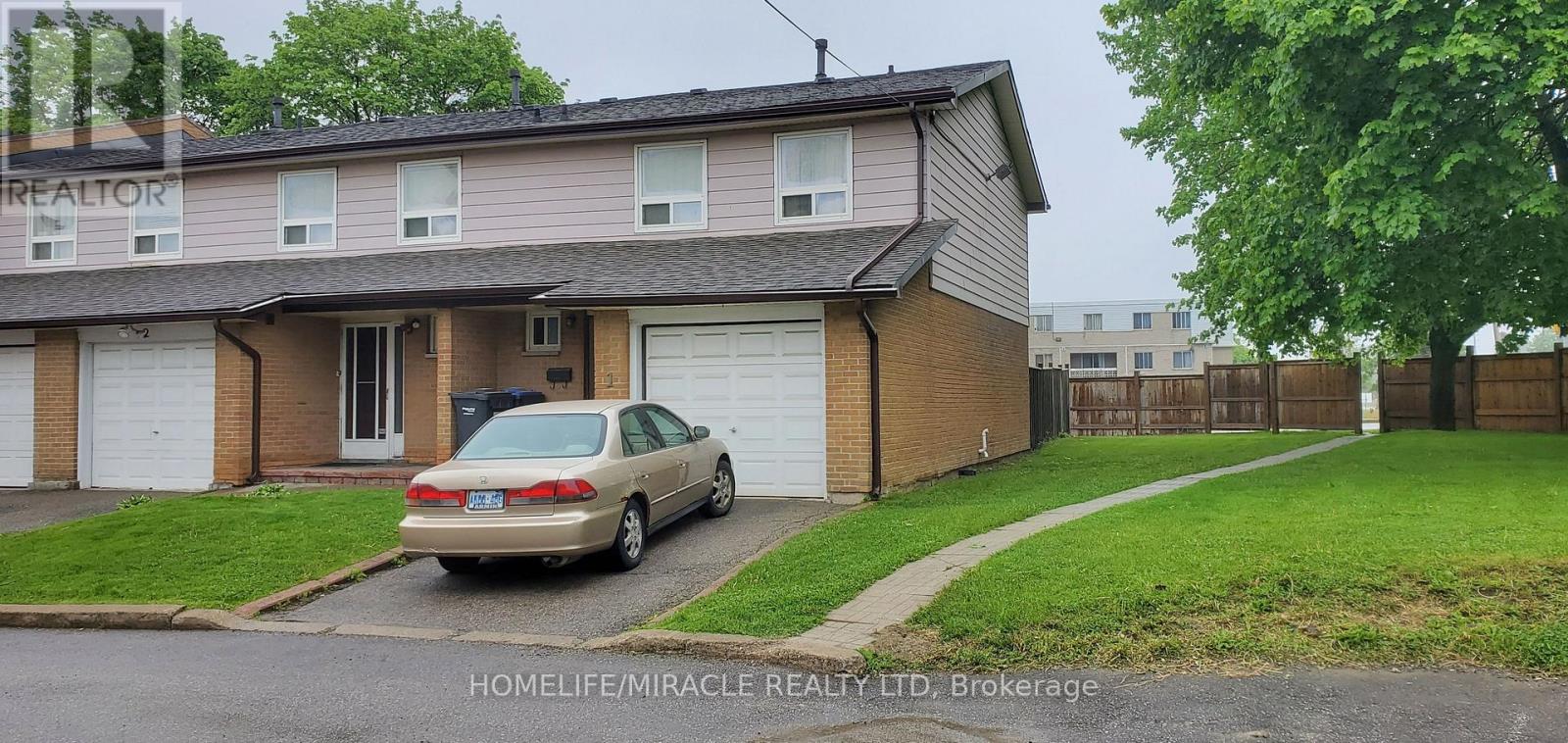519.240.3380
stacey@makeamove.ca
1 - 3525 Brandon Gate Mississauga (Malton), Ontario L4T 3M3
3 Bedroom
2 Bathroom
1200 - 1399 sqft
Forced Air
$599,000Maintenance, Water, Cable TV, Common Area Maintenance, Insurance
$469.14 Monthly
Maintenance, Water, Cable TV, Common Area Maintenance, Insurance
$469.14 MonthlyGreat Fixer-Upper End Unit Opportunity for Investor Contractor. Featuring Three Large Bedrooms, Two Washrooms, Finished Basement, Private Driveway. Need Some TLC. Near Public Transit, Parks, Shopping. Prefect for A Creative Mind Who Can Transform This Property Back To A Stunning Home For Private Use Or Rental. Buyer Acknowledge That This Property Including All Appliances And Fixtures Are Being Sold In AS Is Condition. Collateral Agreement In Place. (id:49187)
Property Details
| MLS® Number | W12173152 |
| Property Type | Single Family |
| Community Name | Malton |
| Amenities Near By | Park, Place Of Worship, Public Transit, Schools |
| Community Features | Pet Restrictions |
| Parking Space Total | 2 |
| View Type | View |
Building
| Bathroom Total | 2 |
| Bedrooms Above Ground | 3 |
| Bedrooms Total | 3 |
| Appliances | Water Heater, All, Dryer, Stove, Washer, Refrigerator |
| Basement Development | Finished |
| Basement Type | N/a (finished) |
| Exterior Finish | Aluminum Siding, Brick |
| Flooring Type | Carpeted, Ceramic |
| Heating Fuel | Natural Gas |
| Heating Type | Forced Air |
| Stories Total | 2 |
| Size Interior | 1200 - 1399 Sqft |
| Type | Row / Townhouse |
Parking
| Attached Garage | |
| Garage |
Land
| Acreage | No |
| Fence Type | Fenced Yard |
| Land Amenities | Park, Place Of Worship, Public Transit, Schools |
Rooms
| Level | Type | Length | Width | Dimensions |
|---|---|---|---|---|
| Second Level | Primary Bedroom | 4.85 m | 3.03 m | 4.85 m x 3.03 m |
| Second Level | Bedroom 2 | 3.89 m | 3.03 m | 3.89 m x 3.03 m |
| Second Level | Bedroom 3 | 3.7 m | 2.9 m | 3.7 m x 2.9 m |
| Basement | Recreational, Games Room | 5.73 m | 2.9 m | 5.73 m x 2.9 m |
| Main Level | Living Room | 5.52 m | 3.27 m | 5.52 m x 3.27 m |
| Main Level | Dining Room | 5.52 m | 3.27 m | 5.52 m x 3.27 m |
| Main Level | Kitchen | 3.5 m | 2.35 m | 3.5 m x 2.35 m |
https://www.realtor.ca/real-estate/28366345/1-3525-brandon-gate-mississauga-malton-malton






