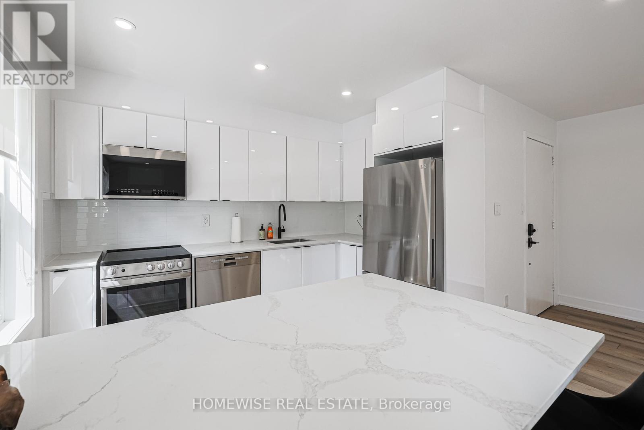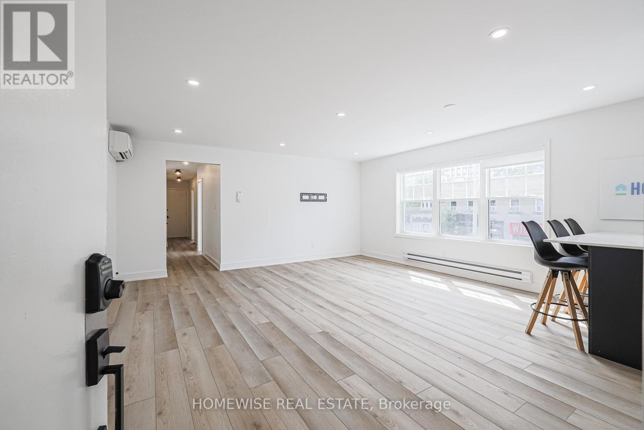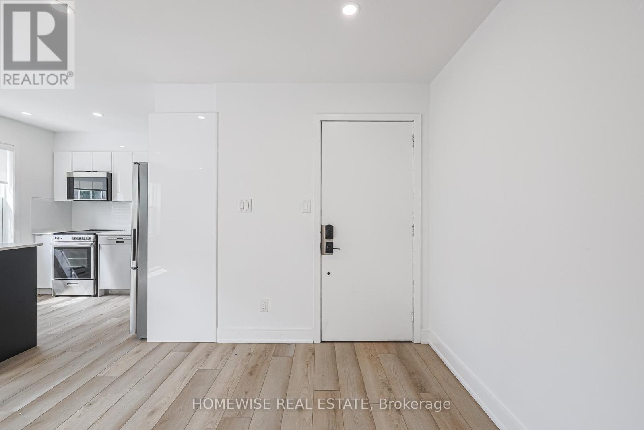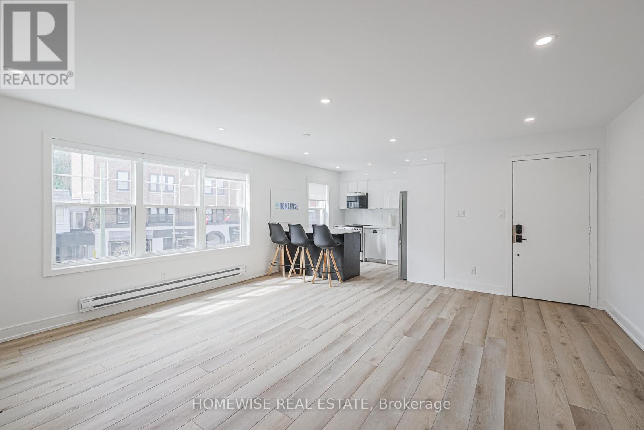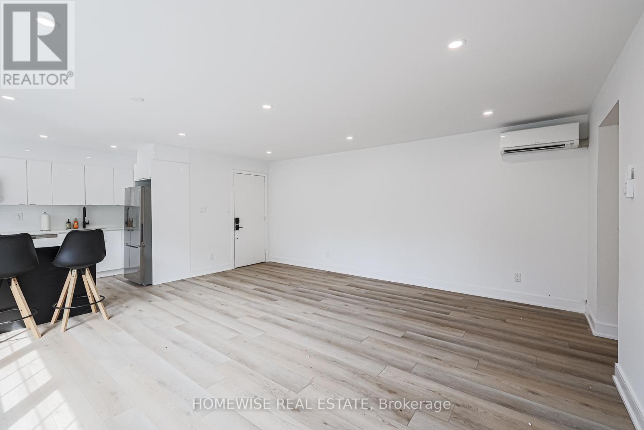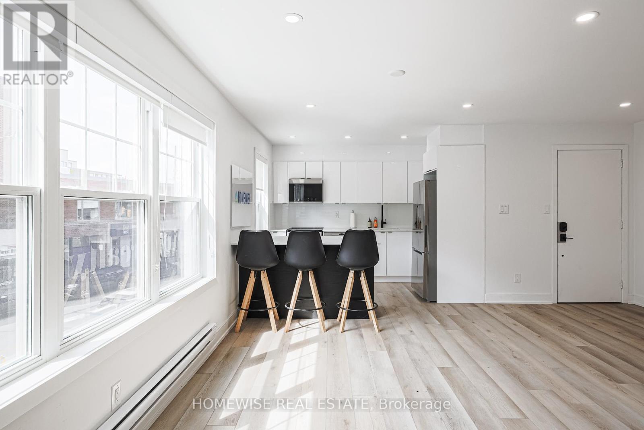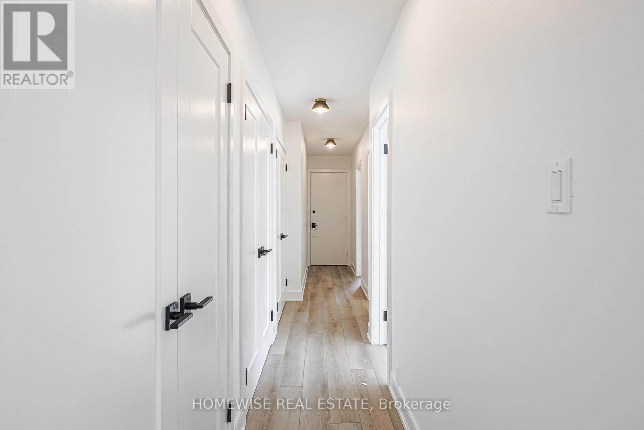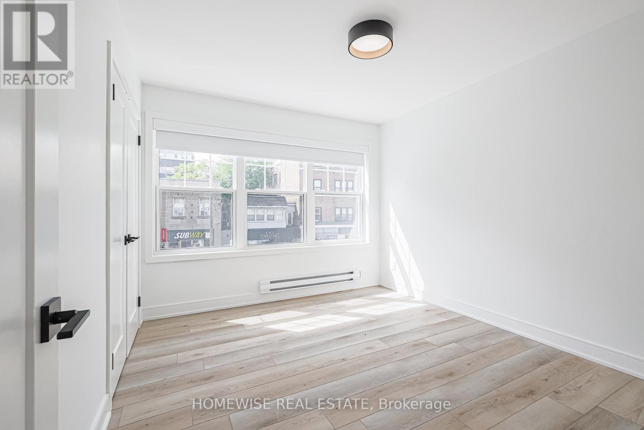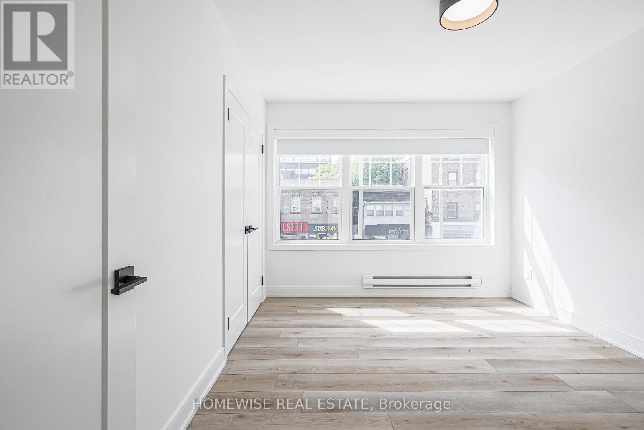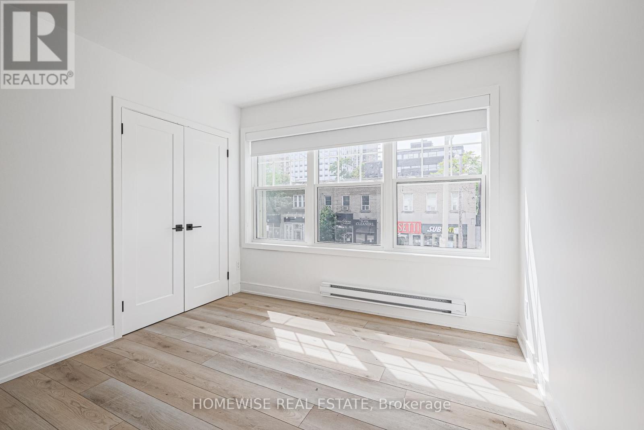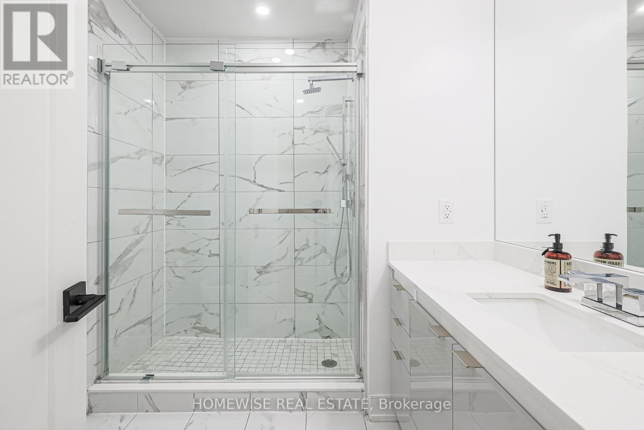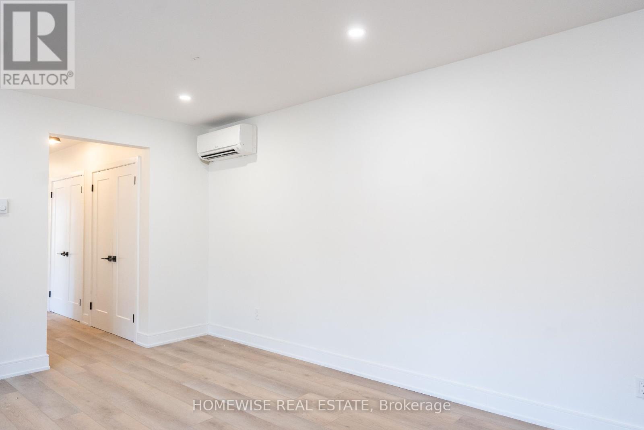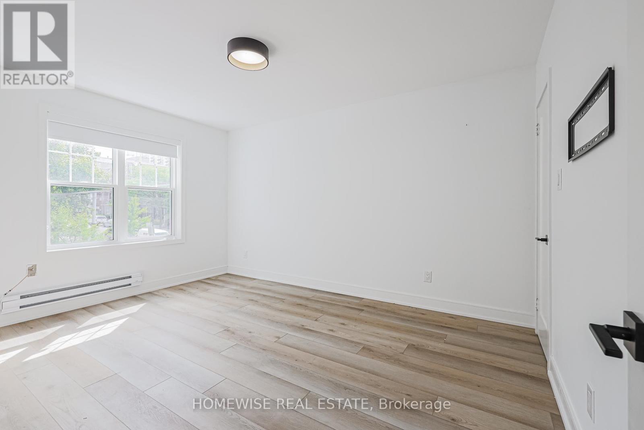519.240.3380
stacey@makeamove.ca
1 - 383 Spadina Road Toronto (Casa Loma), Ontario M5P 2W1
2 Bedroom
1 Bathroom
1100 - 1500 sqft
Wall Unit
Heat Pump
$3,200 Monthly
Welcome to your fully renovated and upgraded residence nestled in the heart of the Lower Forest Hill Village. This property boasts a thoughtfully modified floor plan, offering ample space and a bright, airy atmosphere throughout. Newly installed light fixtures, including pot lighting in the kitchen and living room, brand new bathroom and kitchen, complete with all new appliances. Enjoy the convenience of being just steps away from restaurants, shops, and public transit, making urban living a breeze. With its optimal location and exceptional amenities, this updated haven provides unparalleled comfort for modern living. (id:49187)
Property Details
| MLS® Number | C12382983 |
| Property Type | Single Family |
| Neigbourhood | Toronto—St. Paul's |
| Community Name | Casa Loma |
| Amenities Near By | Park, Place Of Worship, Public Transit, Schools |
| Features | Carpet Free |
Building
| Bathroom Total | 1 |
| Bedrooms Above Ground | 2 |
| Bedrooms Total | 2 |
| Cooling Type | Wall Unit |
| Exterior Finish | Brick |
| Foundation Type | Unknown |
| Heating Fuel | Electric |
| Heating Type | Heat Pump |
| Size Interior | 1100 - 1500 Sqft |
| Type | Other |
| Utility Water | Municipal Water |
Parking
| No Garage |
Land
| Acreage | No |
| Land Amenities | Park, Place Of Worship, Public Transit, Schools |
| Sewer | Sanitary Sewer |
Rooms
| Level | Type | Length | Width | Dimensions |
|---|---|---|---|---|
| Main Level | Kitchen | 2.13 m | 3.2 m | 2.13 m x 3.2 m |
| Main Level | Living Room | 5.48 m | 5.18 m | 5.48 m x 5.18 m |
| Main Level | Bedroom | 3.05 m | 3.35 m | 3.05 m x 3.35 m |
| Main Level | Bedroom 2 | 4.27 m | 3.2 m | 4.27 m x 3.2 m |
https://www.realtor.ca/real-estate/28818413/1-383-spadina-road-toronto-casa-loma-casa-loma

