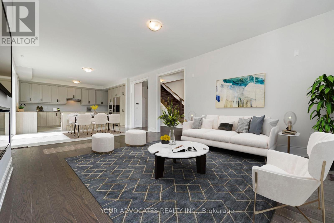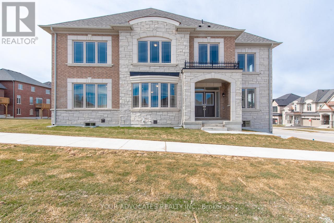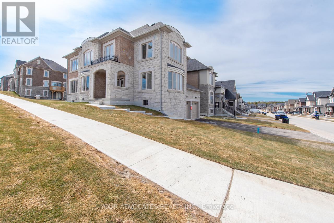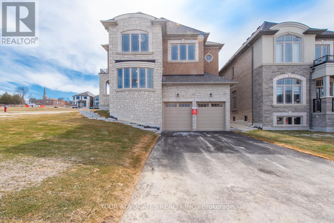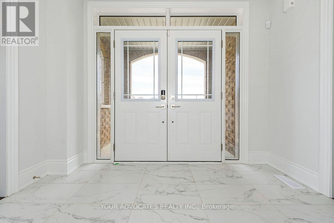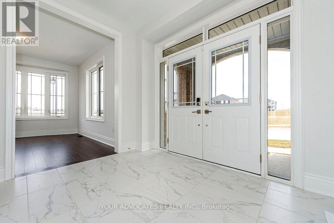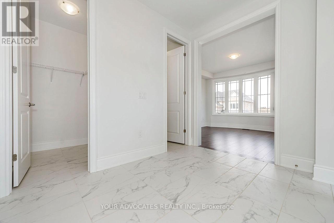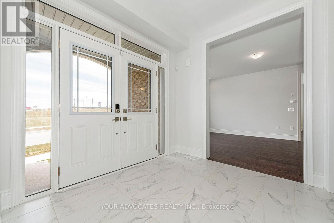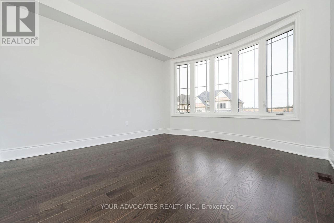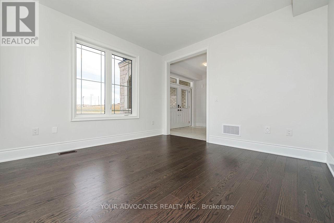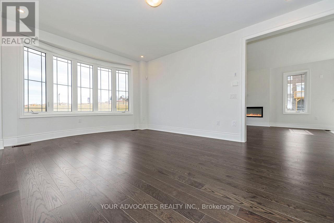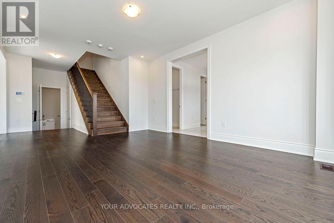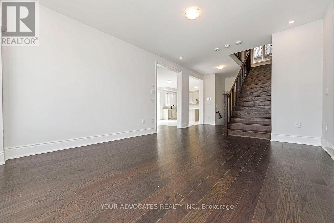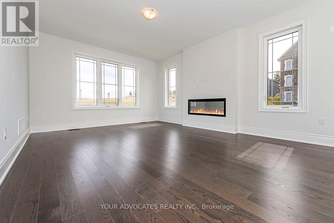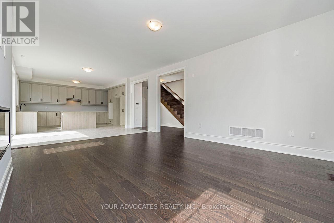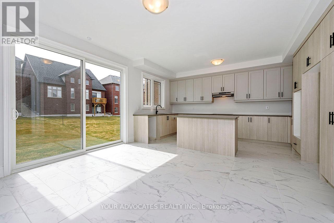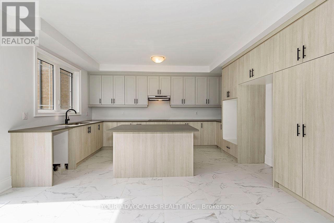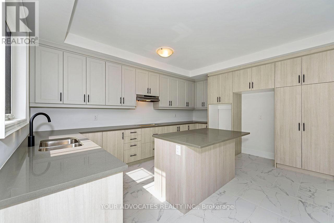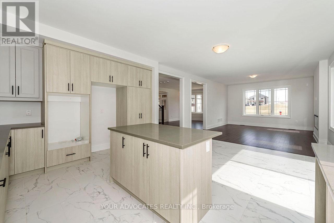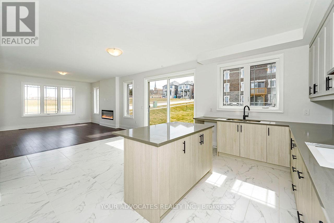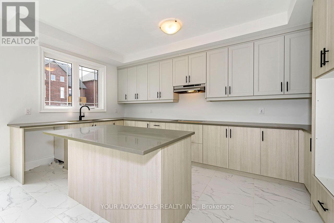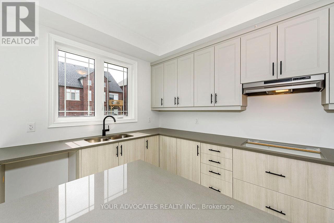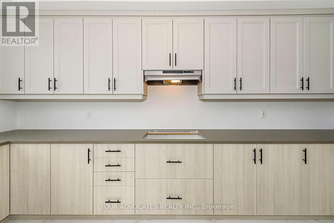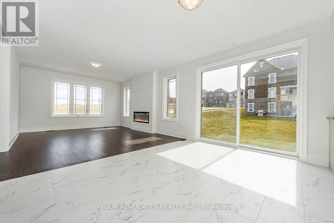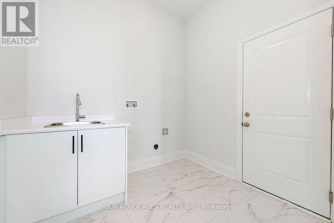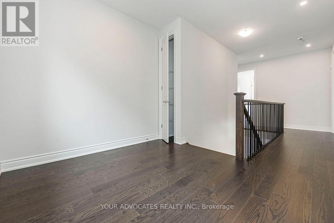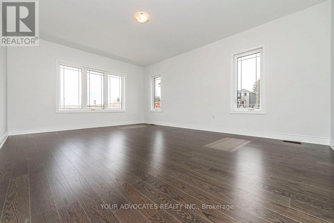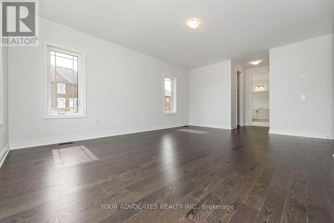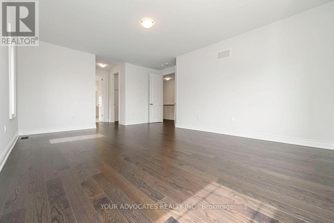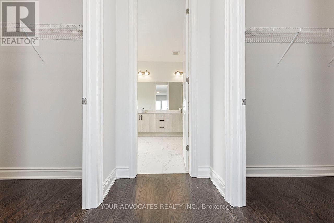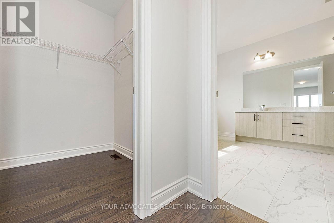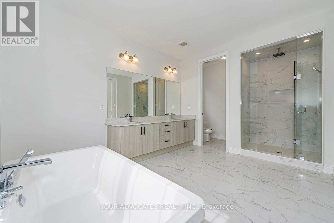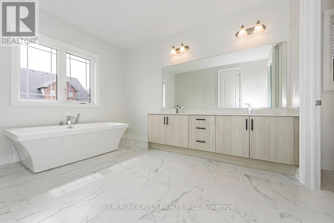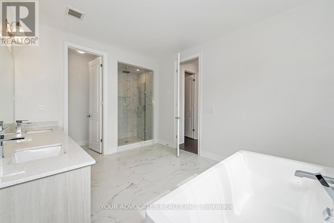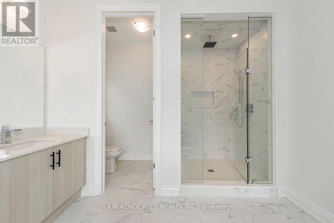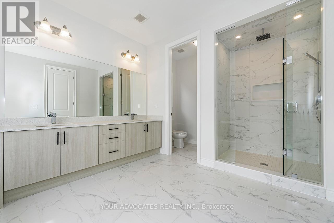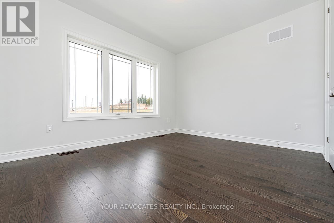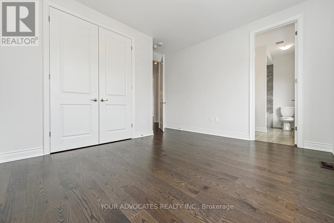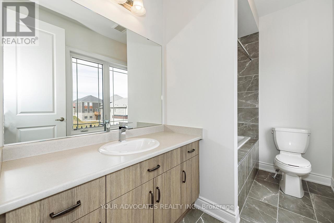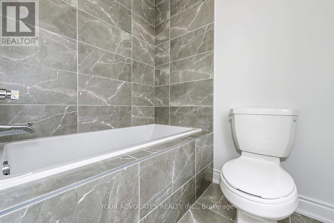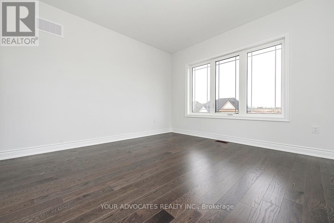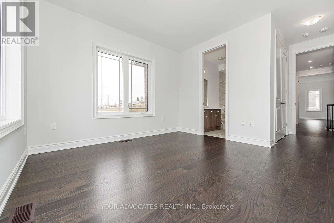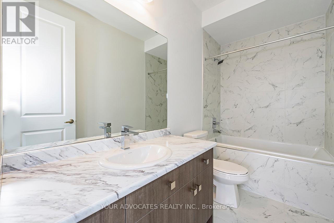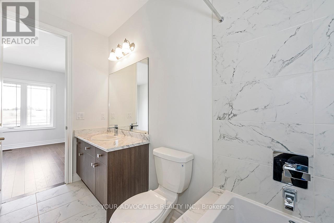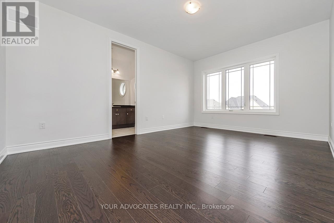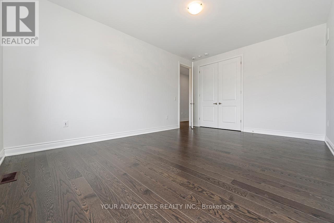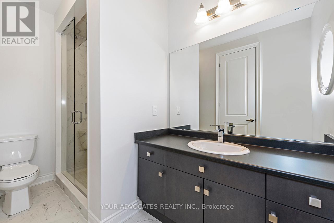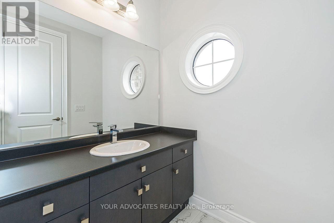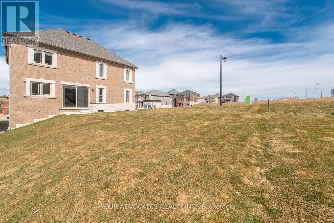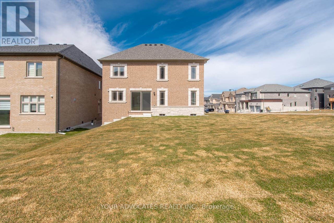4 Bedroom
5 Bathroom
3000 - 3500 sqft
Fireplace
Forced Air
$1,484,990
Brand new, never lived in this stunning corner lot home offers bright, spacious living with a thoughtfully designed layout. Featuring soaring 9 ceilings and hardwood floors throughout, this 4-bedroom home boasts private ensuites in every room for ultimate comfort and convenience. The upgraded kitchen is a chefs dream with modern finishes and ample storage. Enjoy the added bonus of central vacuum included. A rare opportunity to own a luxury home direct from the builder move in and enjoy! (id:49187)
Property Details
|
MLS® Number
|
N12234996 |
|
Property Type
|
Single Family |
|
Community Name
|
Bond Head |
|
Features
|
Irregular Lot Size |
|
Parking Space Total
|
4 |
Building
|
Bathroom Total
|
5 |
|
Bedrooms Above Ground
|
4 |
|
Bedrooms Total
|
4 |
|
Basement Development
|
Unfinished |
|
Basement Type
|
N/a (unfinished) |
|
Construction Style Attachment
|
Detached |
|
Exterior Finish
|
Brick, Stone |
|
Fireplace Present
|
Yes |
|
Foundation Type
|
Poured Concrete |
|
Half Bath Total
|
1 |
|
Heating Fuel
|
Natural Gas |
|
Heating Type
|
Forced Air |
|
Stories Total
|
2 |
|
Size Interior
|
3000 - 3500 Sqft |
|
Type
|
House |
|
Utility Water
|
Municipal Water |
Parking
Land
|
Acreage
|
No |
|
Sewer
|
Sanitary Sewer |
|
Size Depth
|
126 Ft |
|
Size Frontage
|
54 Ft |
|
Size Irregular
|
54 X 126 Ft ; Corner |
|
Size Total Text
|
54 X 126 Ft ; Corner |
Rooms
| Level |
Type |
Length |
Width |
Dimensions |
|
Second Level |
Primary Bedroom |
4.32 m |
5.79 m |
4.32 m x 5.79 m |
|
Second Level |
Bedroom 2 |
5.18 m |
3.66 m |
5.18 m x 3.66 m |
|
Second Level |
Bedroom 3 |
3.66 m |
3.67 m |
3.66 m x 3.67 m |
|
Second Level |
Bedroom 4 |
3.96 m |
3.35 m |
3.96 m x 3.35 m |
|
Second Level |
Loft |
3.05 m |
2.6 m |
3.05 m x 2.6 m |
|
Ground Level |
Living Room |
3.66 m |
3.66 m |
3.66 m x 3.66 m |
|
Ground Level |
Dining Room |
3.96 m |
4.88 m |
3.96 m x 4.88 m |
|
Ground Level |
Family Room |
4.27 m |
5.33 m |
4.27 m x 5.33 m |
|
Ground Level |
Eating Area |
4.27 m |
3.05 m |
4.27 m x 3.05 m |
|
Ground Level |
Kitchen |
4.88 m |
2.68 m |
4.88 m x 2.68 m |
https://www.realtor.ca/real-estate/28498694/1-cunningham-drive-bradford-west-gwillimbury-bond-head-bond-head

