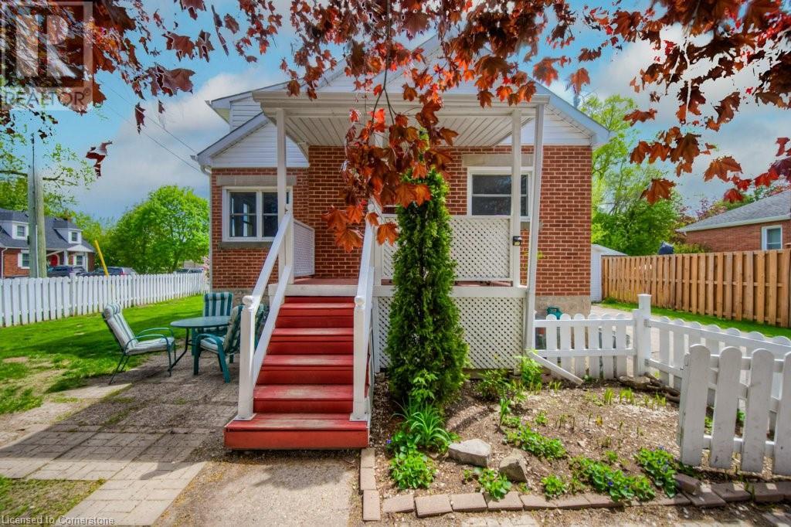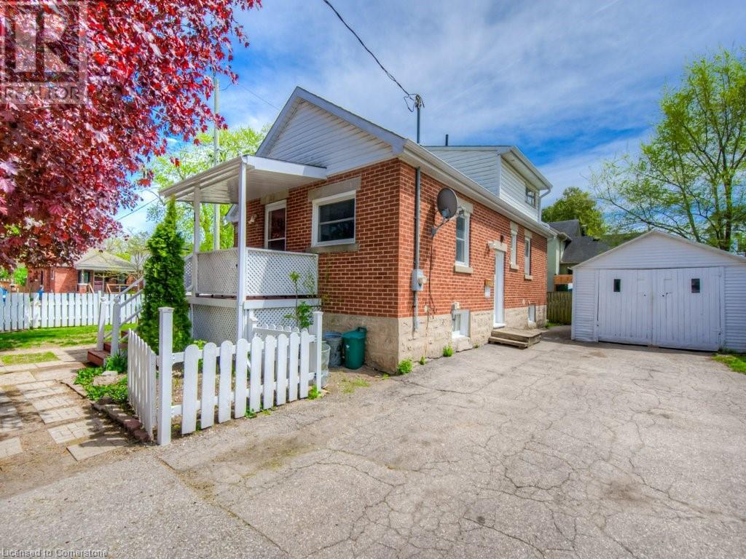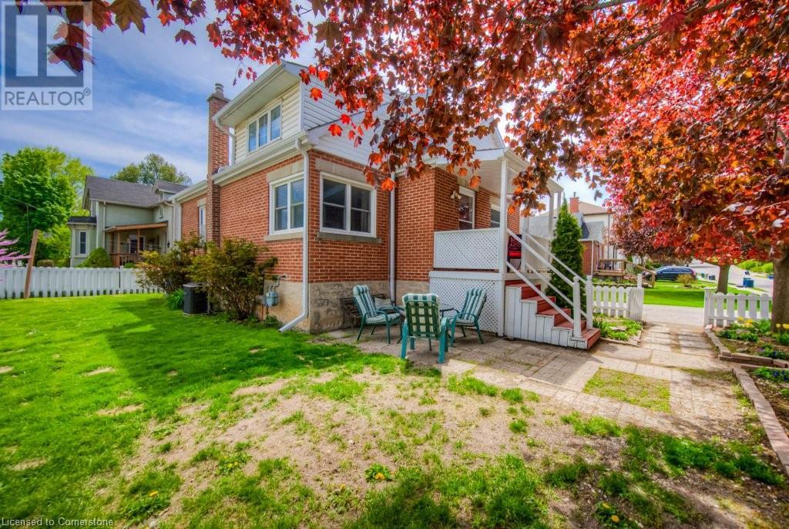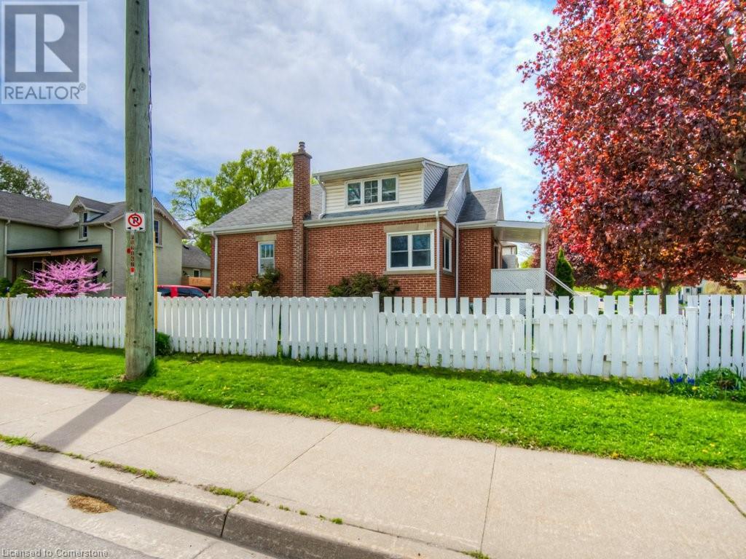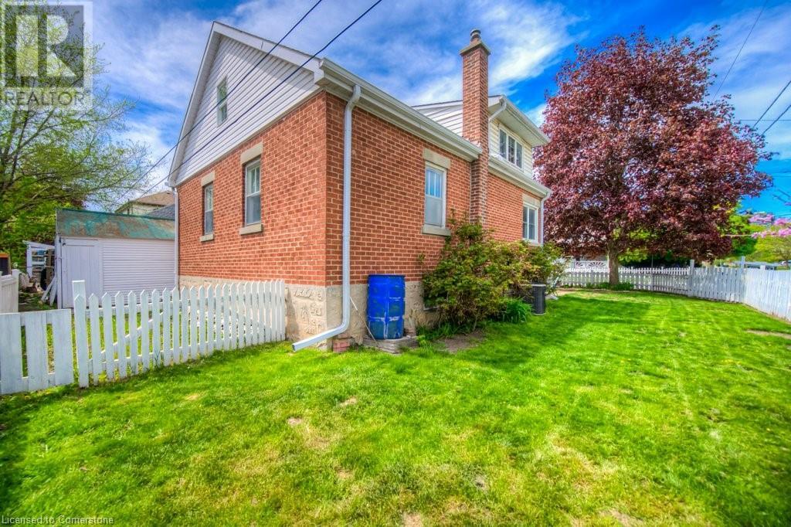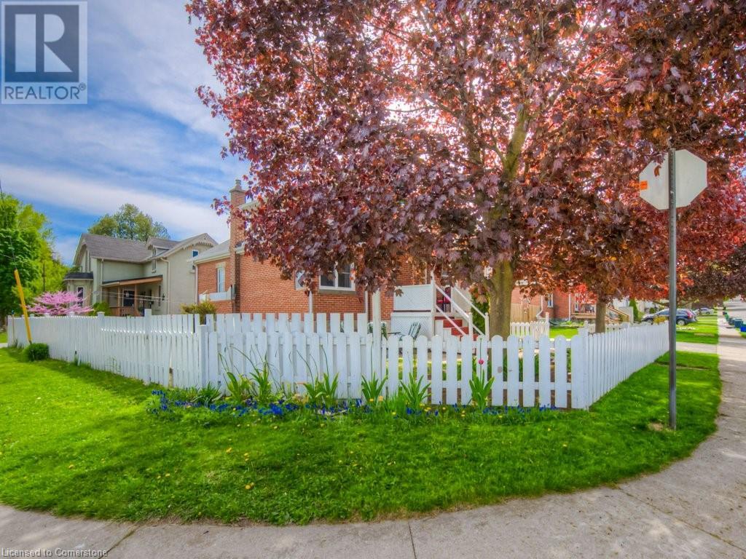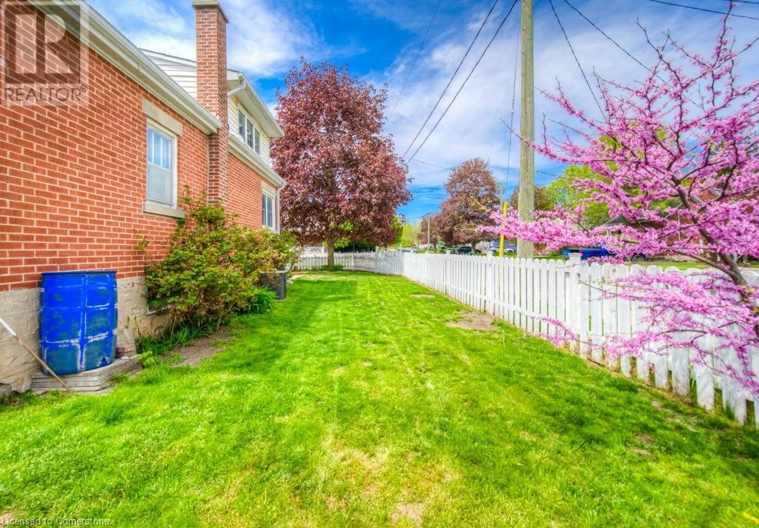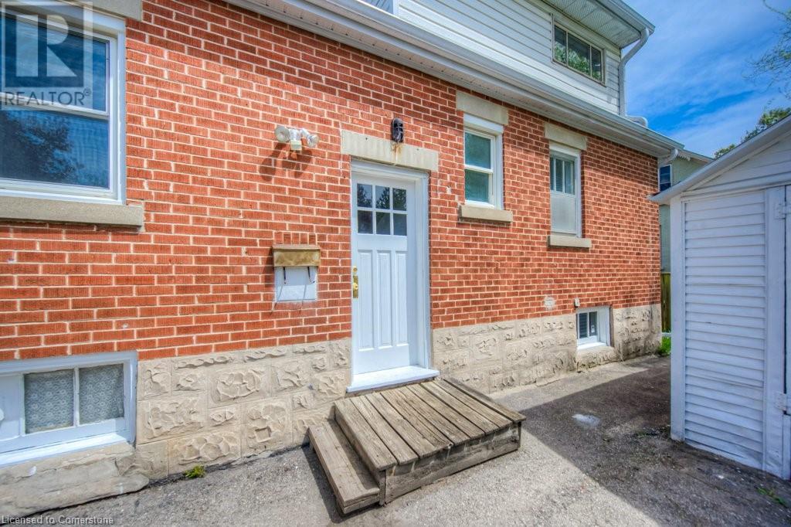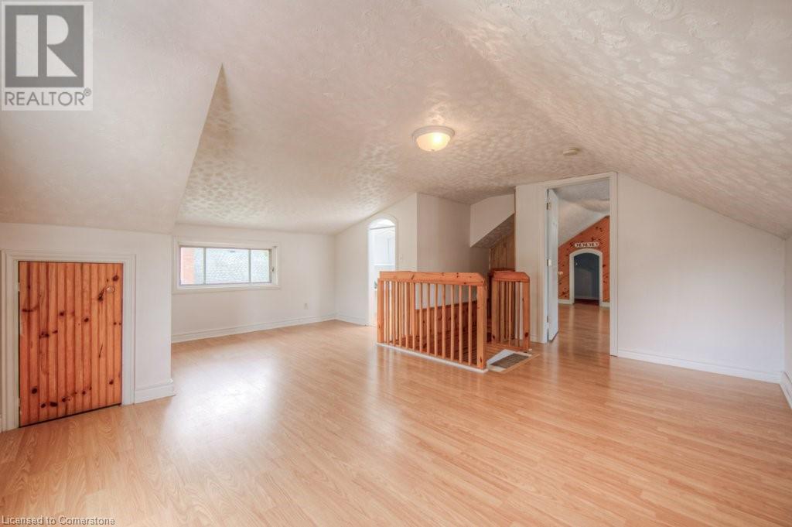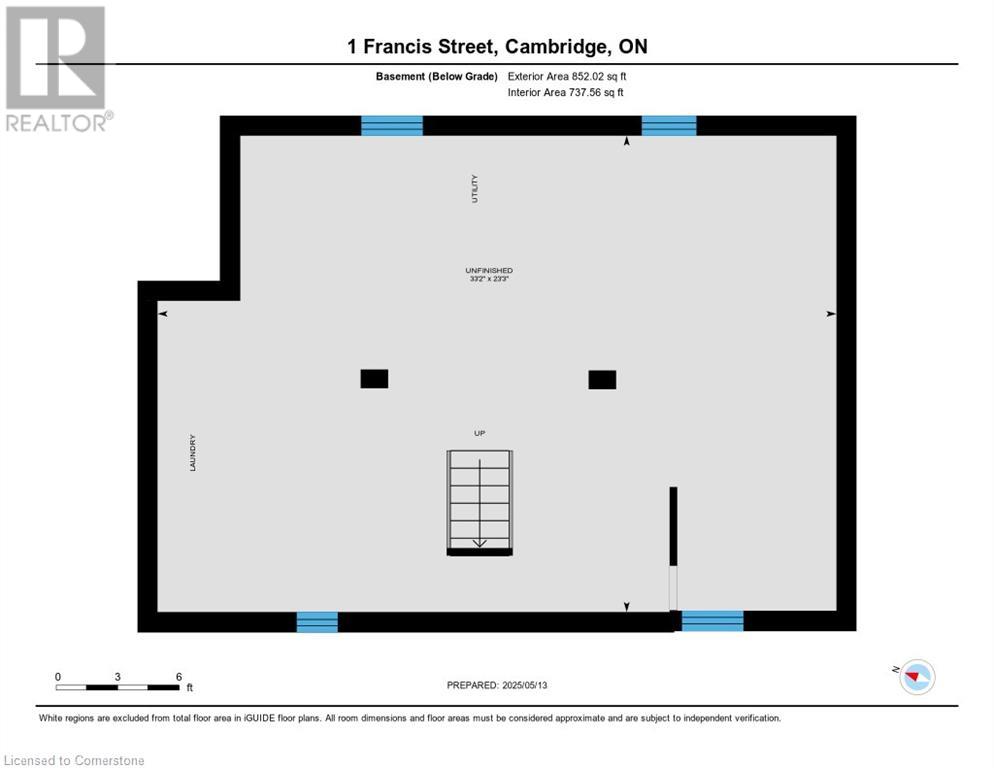1 Francis Street Cambridge, Ontario N1S 1Z6
$639,900
This 3-bedroom, 1.5-bathroom home offers the perfect blend of character, comfort, and potential—ideal for first-time buyers, downsizers, or savvy investors. Enjoy a bright and functional main floor, while the second level features a cozy living area, a spacious third bedroom, and a convenient powder room, The basement provides extra space for storage, hobbies, or future development—perfect for added privacy or guest space. Recent updates include kitchen, living room and bathroom windows (2019), hot water tank (2019), and a brand-new furnace (2024). Located just minutes from vibrant Downtown Galt, you’re steps away from charming cafes, restaurants, shops, and scenic riverfront trails. This well-maintained home is ready to welcome you! (id:49187)
Open House
This property has open houses!
2:00 pm
Ends at:4:00 pm
2:00 pm
Ends at:4:00 pm
Property Details
| MLS® Number | 40727482 |
| Property Type | Single Family |
| Neigbourhood | Galt |
| Amenities Near By | Airport, Golf Nearby, Hospital, Park, Place Of Worship, Public Transit, Schools |
| Community Features | Quiet Area |
| Equipment Type | Furnace, Water Heater |
| Parking Space Total | 4 |
| Rental Equipment Type | Furnace, Water Heater |
Building
| Bathroom Total | 2 |
| Bedrooms Above Ground | 3 |
| Bedrooms Total | 3 |
| Appliances | Dryer, Freezer, Refrigerator, Stove, Water Softener, Washer |
| Basement Development | Unfinished |
| Basement Type | Full (unfinished) |
| Construction Material | Wood Frame |
| Construction Style Attachment | Detached |
| Cooling Type | Central Air Conditioning |
| Exterior Finish | Brick, Vinyl Siding, Wood |
| Foundation Type | Poured Concrete |
| Half Bath Total | 1 |
| Heating Fuel | Natural Gas |
| Heating Type | Forced Air |
| Stories Total | 2 |
| Size Interior | 1357 Sqft |
| Type | House |
| Utility Water | Municipal Water |
Parking
| Detached Garage |
Land
| Access Type | Highway Access, Highway Nearby |
| Acreage | No |
| Land Amenities | Airport, Golf Nearby, Hospital, Park, Place Of Worship, Public Transit, Schools |
| Sewer | Municipal Sewage System |
| Size Frontage | 59 Ft |
| Size Total | 0|under 1/2 Acre |
| Size Total Text | 0|under 1/2 Acre |
| Zoning Description | R4 |
Rooms
| Level | Type | Length | Width | Dimensions |
|---|---|---|---|---|
| Second Level | Primary Bedroom | 17'0'' x 13'9'' | ||
| Second Level | Loft | 17'4'' x 15'9'' | ||
| Second Level | 2pc Bathroom | 5'11'' x 4'1'' | ||
| Main Level | Living Room | 13'10'' x 14'11'' | ||
| Main Level | Kitchen | 9'1'' x 14'0'' | ||
| Main Level | Bedroom | 11'4'' x 10'2'' | ||
| Main Level | Bedroom | 8'5'' x 13'10'' | ||
| Main Level | 4pc Bathroom | 5'10'' x 4'11'' |
https://www.realtor.ca/real-estate/28302892/1-francis-street-cambridge

