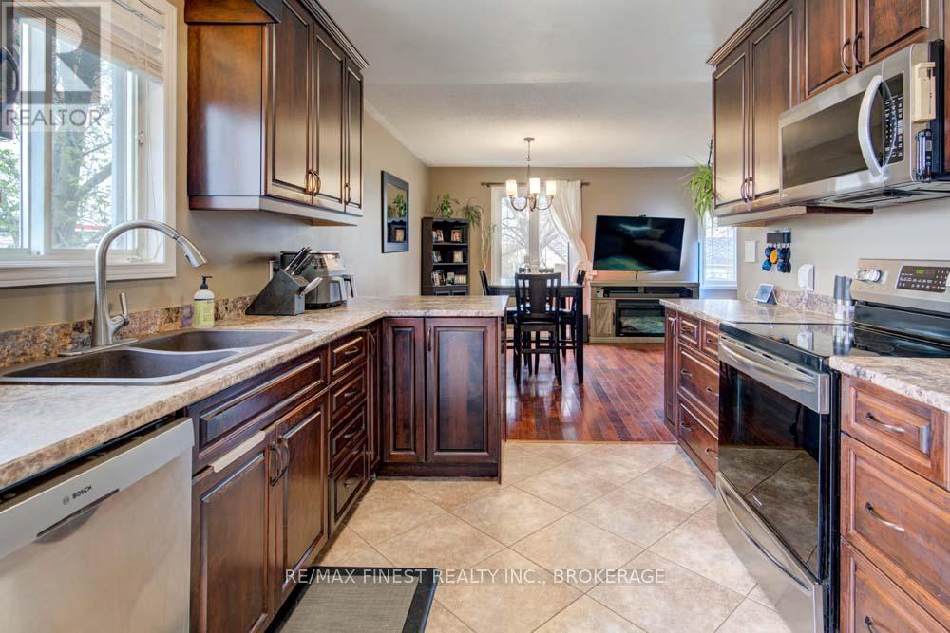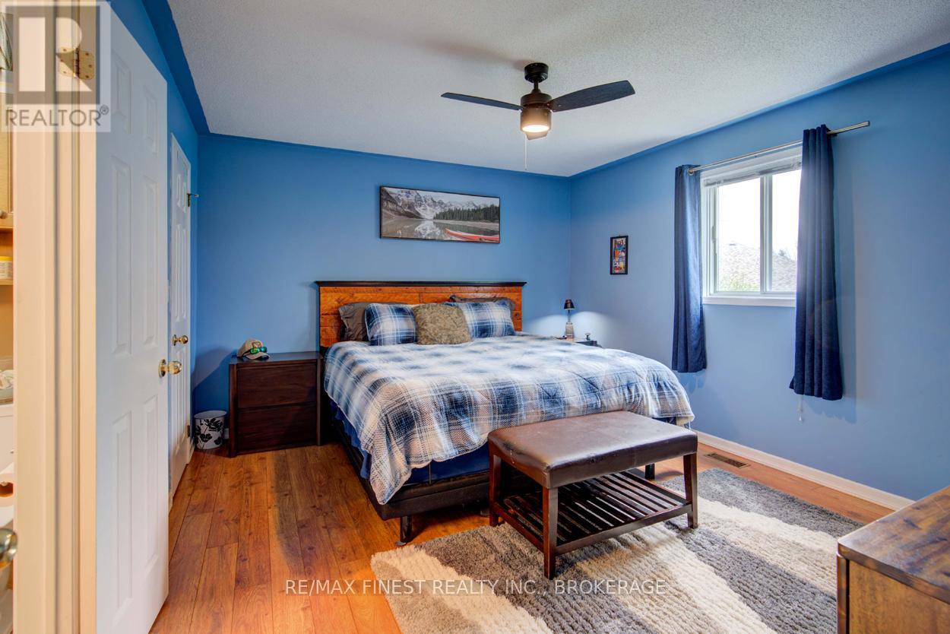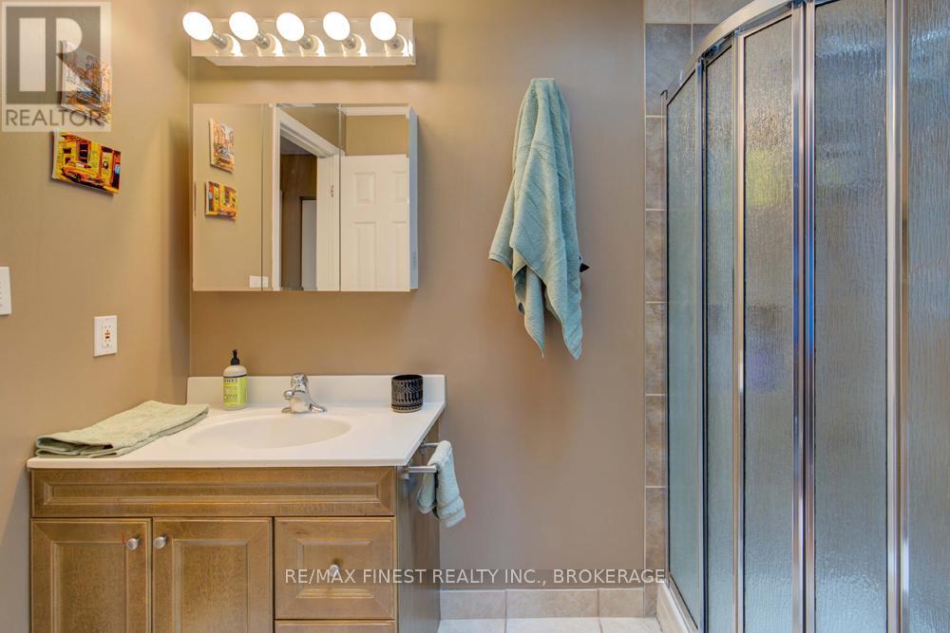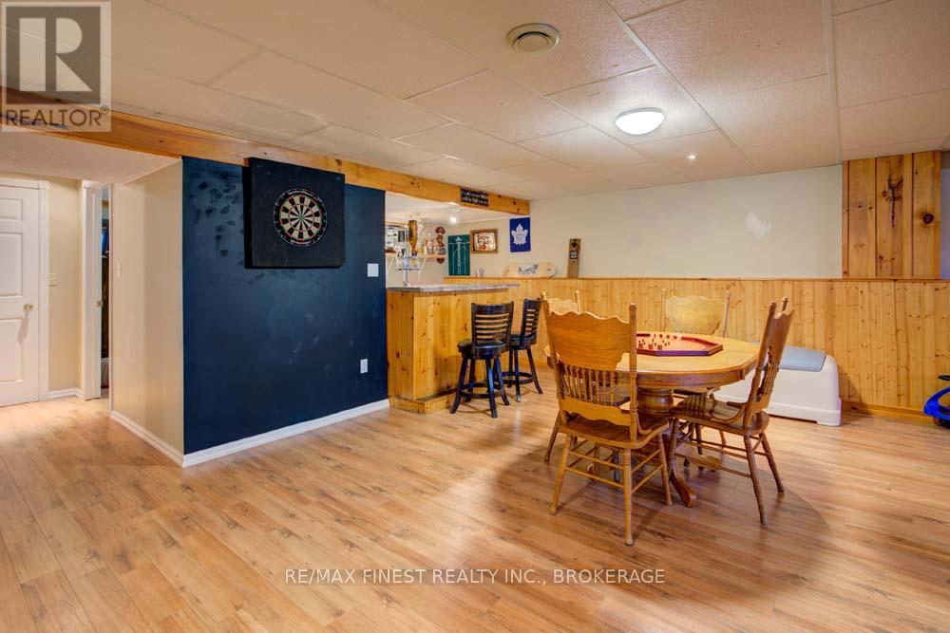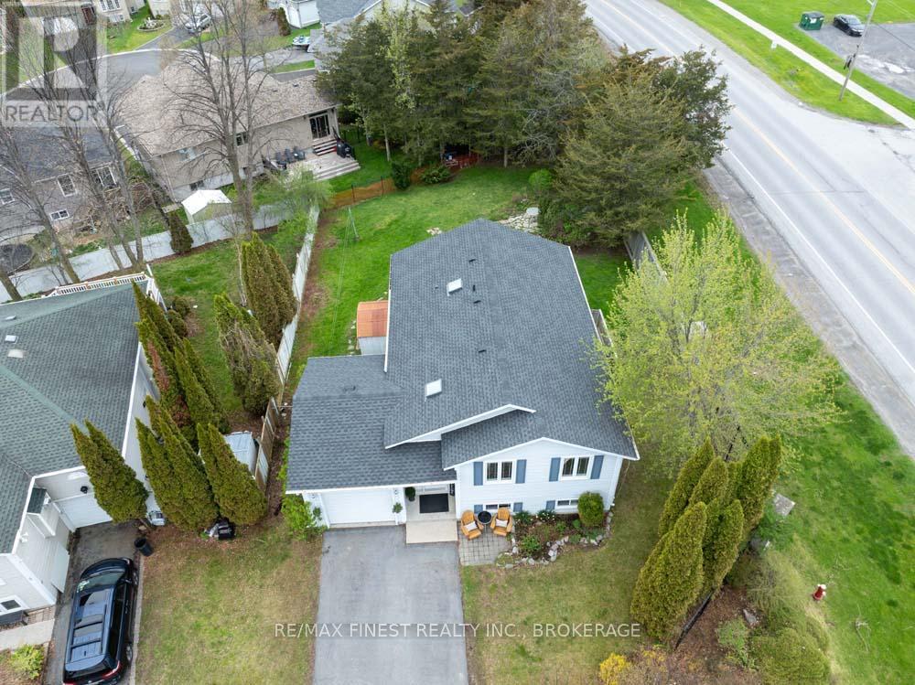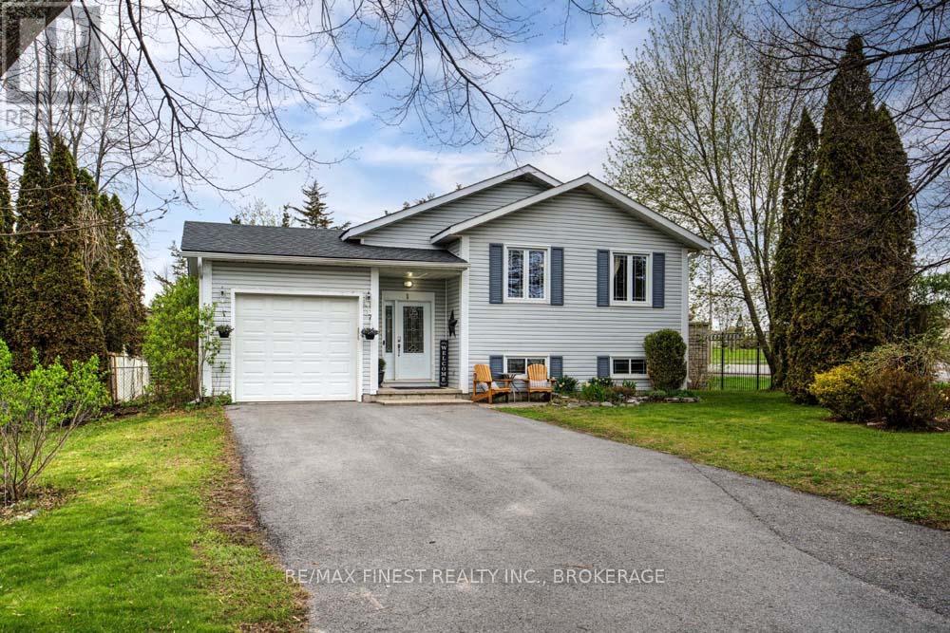4 Bedroom
2 Bathroom
1100 - 1500 sqft
Raised Bungalow
Fireplace
Central Air Conditioning
Forced Air
$649,900
Nestled in a highly desirable neighbourhood in the historic Bath area, this elevated bungalow seamlessly blends modern elegance with family-friendly comfort. Offering a blend of modern style and family-friendly function, this 3+1 bedroom, 2 full bathroom home is designed for both comfort and entertaining. The main level features an open concept layout with lovely hardwood floors in the living and dining area and a contemporary kitchen with loads of cupboard space. A large skylight floods the front Foyer with natural light, creating a warm and inviting atmosphere. The spacious primary bedroom includes a walk-in closet, and access to the beautifully finished bathroom. Downstairs, enjoy an oversized lower level perfect for gatherings with a cozy gas fireplace, stylish bar, games area, and a generous den ideal for a home office or guest space. Step outside to a fully fenced, extra-large backyard, perfect for kids, pets, or hosting summer BBQs. With 1203 sq ft of living space (plus the finished lower level), this home is ideally located near local amenities and just steps from two scenic parks with beaches. A modern, move-in ready gem in a community rich in charm, this is the one you've been waiting for! (id:49187)
Property Details
|
MLS® Number
|
X12141563 |
|
Property Type
|
Single Family |
|
Community Name
|
57 - Bath |
|
Amenities Near By
|
Beach |
|
Equipment Type
|
Water Heater - Tankless |
|
Features
|
Level Lot, Irregular Lot Size, Flat Site, Carpet Free |
|
Parking Space Total
|
5 |
|
Rental Equipment Type
|
Water Heater - Tankless |
|
Structure
|
Deck, Patio(s), Porch, Shed |
Building
|
Bathroom Total
|
2 |
|
Bedrooms Above Ground
|
3 |
|
Bedrooms Below Ground
|
1 |
|
Bedrooms Total
|
4 |
|
Age
|
31 To 50 Years |
|
Amenities
|
Fireplace(s) |
|
Appliances
|
Water Heater - Tankless, Dishwasher, Dryer, Freezer, Microwave, Stove, Washer, Refrigerator |
|
Architectural Style
|
Raised Bungalow |
|
Basement Development
|
Finished |
|
Basement Type
|
N/a (finished) |
|
Construction Style Attachment
|
Detached |
|
Cooling Type
|
Central Air Conditioning |
|
Exterior Finish
|
Vinyl Siding |
|
Fireplace Present
|
Yes |
|
Fireplace Total
|
1 |
|
Foundation Type
|
Block |
|
Heating Fuel
|
Natural Gas |
|
Heating Type
|
Forced Air |
|
Stories Total
|
1 |
|
Size Interior
|
1100 - 1500 Sqft |
|
Type
|
House |
|
Utility Water
|
Municipal Water |
Parking
Land
|
Acreage
|
No |
|
Fence Type
|
Fenced Yard |
|
Land Amenities
|
Beach |
|
Sewer
|
Sanitary Sewer |
|
Size Depth
|
132 Ft ,3 In |
|
Size Frontage
|
59 Ft ,1 In |
|
Size Irregular
|
59.1 X 132.3 Ft |
|
Size Total Text
|
59.1 X 132.3 Ft|under 1/2 Acre |
|
Zoning Description
|
R3 |
Rooms
| Level |
Type |
Length |
Width |
Dimensions |
|
Basement |
Bathroom |
2.32 m |
2.16 m |
2.32 m x 2.16 m |
|
Basement |
Recreational, Games Room |
11.47 m |
8.41 m |
11.47 m x 8.41 m |
|
Basement |
Den |
3.93 m |
3.1 m |
3.93 m x 3.1 m |
|
Basement |
Utility Room |
5.01 m |
2.58 m |
5.01 m x 2.58 m |
|
Main Level |
Living Room |
4.87 m |
2.97 m |
4.87 m x 2.97 m |
|
Main Level |
Dining Room |
3.71 m |
3 m |
3.71 m x 3 m |
|
Main Level |
Kitchen |
5.6 m |
2.85 m |
5.6 m x 2.85 m |
|
Main Level |
Primary Bedroom |
4.18 m |
3.61 m |
4.18 m x 3.61 m |
|
Main Level |
Bedroom |
4.18 m |
2.68 m |
4.18 m x 2.68 m |
|
Main Level |
Bedroom |
3.61 m |
2.85 m |
3.61 m x 2.85 m |
|
Main Level |
Bathroom |
2.5 m |
1.46 m |
2.5 m x 1.46 m |
Utilities
https://www.realtor.ca/real-estate/28297009/1-heritage-drive-loyalist-bath-57-bath












