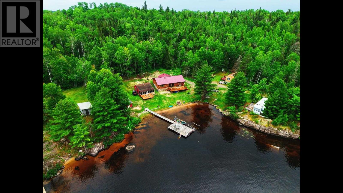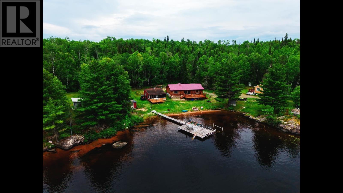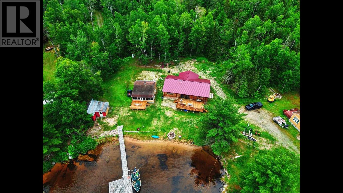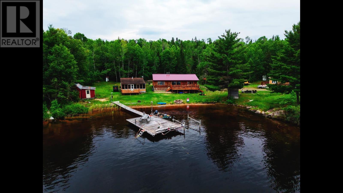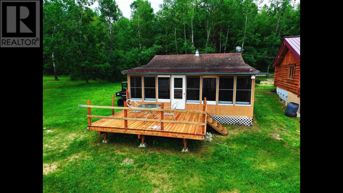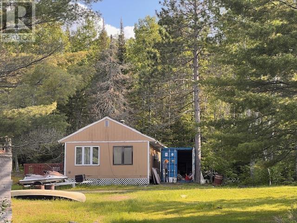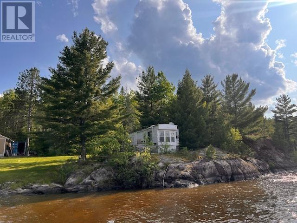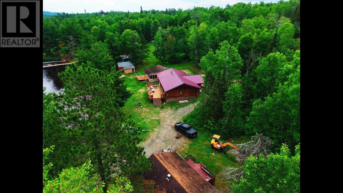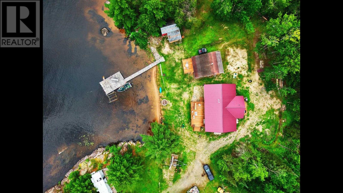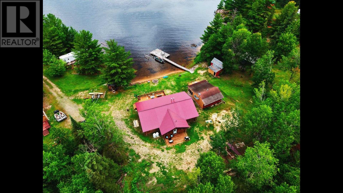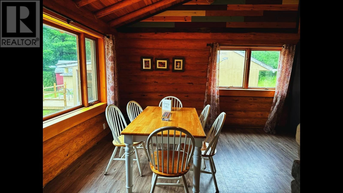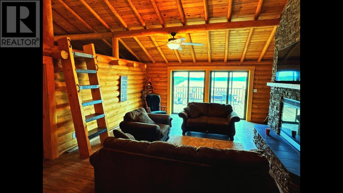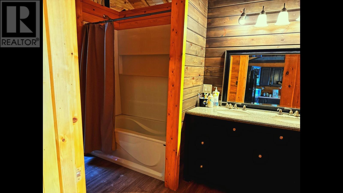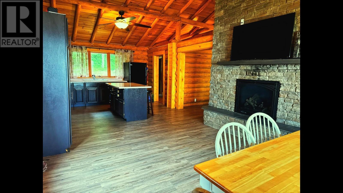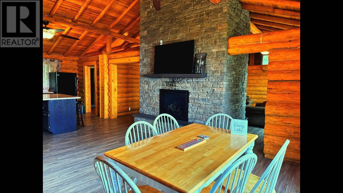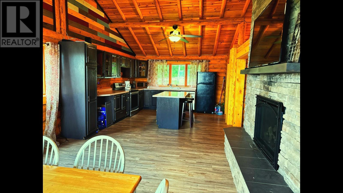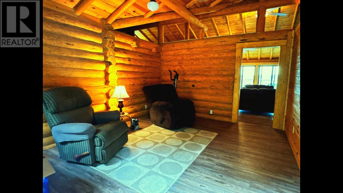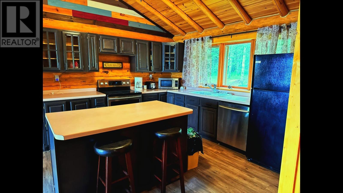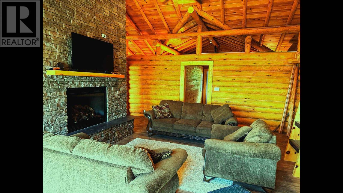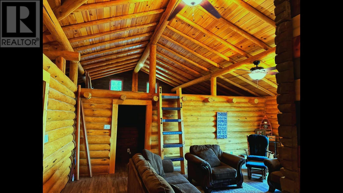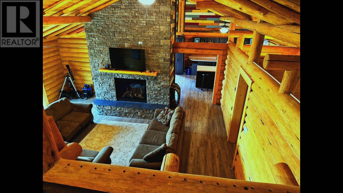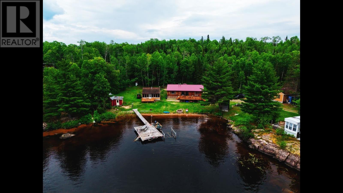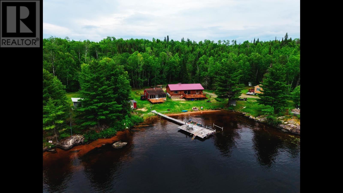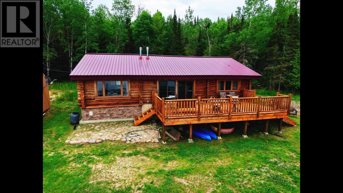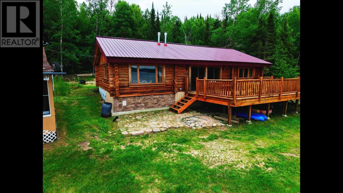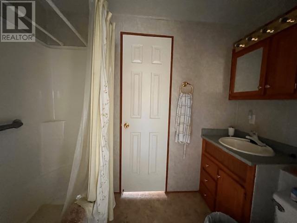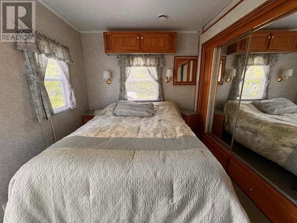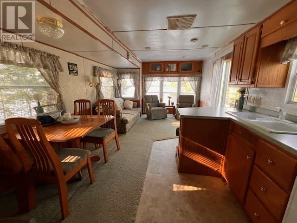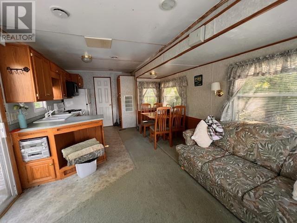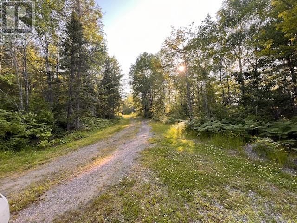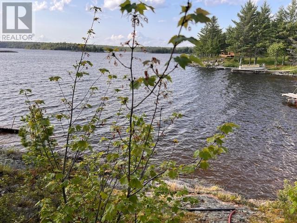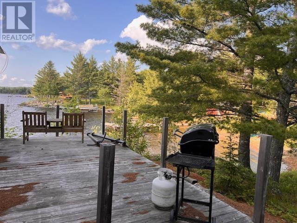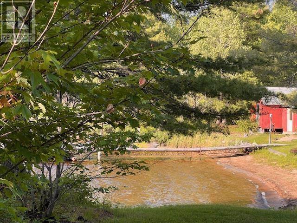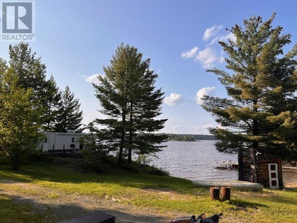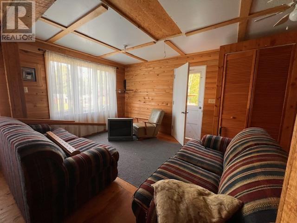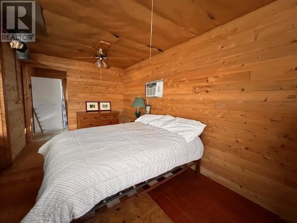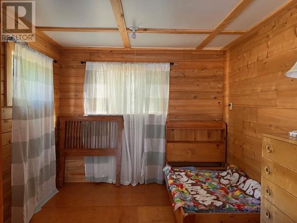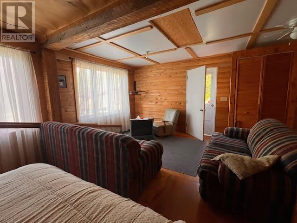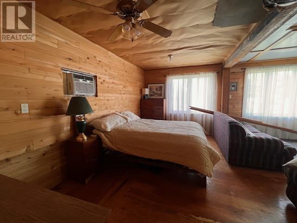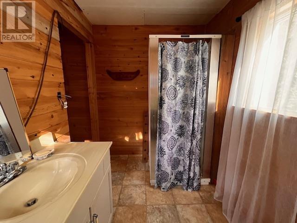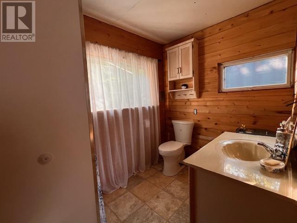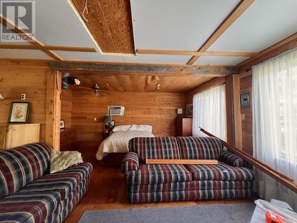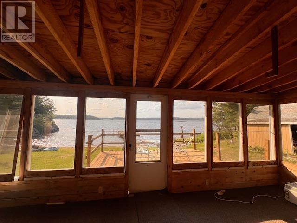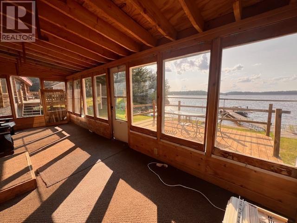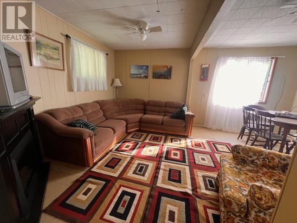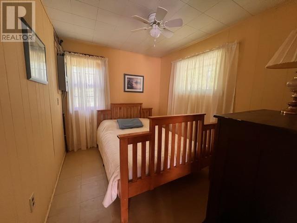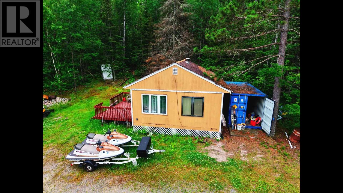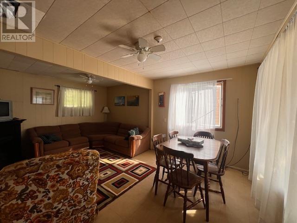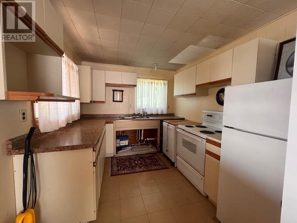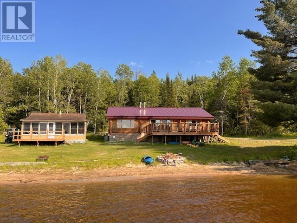3 Bedroom
1 Bathroom
2040 sqft
Fireplace
Baseboard Heaters
Waterfront
Acreage
$625,000
NEW LISTING: Escape to your dream lakefront retreat on Rainy Lake, ON. This stunning log home has been completely rebuilt, embodying the charm and character of classic log construction with modern conveniences. Step inside to a spacious, open concept living area that seamlessly blends the living room, dining room, and kitchen with newer appliances and striking stone fireplace open on both sides to warm the hearts of everyone in all three rooms. The high-reaching cathedral ceiling adds to the home's unique ambiance, while the loft area is perfect for sleepovers and creative pursuits. The main level houses two generous bedrooms, large bathroom and office/den at the back entrance that opens to a beautiful patio. Enjoy breathtaking views from the expansive deck overlooking a sandy beach and a dock spacious enough for several boats. In addition to the main house, there are three seasonal dwellings, each offering stunning lake and nature views. The first includes a screened porch and deck, kitchen, dining, and living area with one bedroom. The second offers two bedrooms, a bath, a sitting room, and a deck. The third, a park-model home, boasts one bedroom and bath and sits dramatically on a rock's edge, providing unparalleled lake vistas from its deck. This property is perfect as a multi-family lake retreat or as an exciting opportunity for a summer Airbnb venture. Enjoy the tranquillity and beauty of lakeside living year-round or seasonally. Your possibilities are endless—this is the answer to your lakeside dreams. RRD (id:49187)
Property Details
|
MLS® Number
|
TB252312 |
|
Property Type
|
Recreational |
|
Neigbourhood
|
Rainy Lake |
|
Community Name
|
Rainy Lake, RedGut Bay |
|
Communication Type
|
High Speed Internet |
|
Features
|
Crushed Stone Driveway |
|
Storage Type
|
Storage Shed |
|
Structure
|
Deck, Dock, Patio(s), Shed |
|
Water Front Name
|
Rainy Lake - Red Gut Bay |
|
Water Front Type
|
Waterfront |
Building
|
Bathroom Total
|
1 |
|
Bedrooms Above Ground
|
3 |
|
Bedrooms Total
|
3 |
|
Appliances
|
Dishwasher, Stove, Refrigerator |
|
Basement Type
|
Crawl Space |
|
Construction Style Attachment
|
Detached |
|
Exterior Finish
|
Log |
|
Fireplace Present
|
Yes |
|
Fireplace Total
|
1 |
|
Foundation Type
|
Poured Concrete |
|
Heating Fuel
|
Electric, Propane |
|
Heating Type
|
Baseboard Heaters |
|
Stories Total
|
2 |
|
Size Interior
|
2040 Sqft |
|
Utility Water
|
Lake/river Water Intake |
Parking
Land
|
Access Type
|
Road Access |
|
Acreage
|
Yes |
|
Sewer
|
Septic System |
|
Size Frontage
|
250.4800 |
|
Size Irregular
|
2.51 |
|
Size Total
|
2.51 Ac|1 - 3 Acres |
|
Size Total Text
|
2.51 Ac|1 - 3 Acres |
Rooms
| Level |
Type |
Length |
Width |
Dimensions |
|
Second Level |
Loft |
|
|
18 x 13.6 |
|
Main Level |
Living Room |
|
|
22 x 19 |
|
Main Level |
Primary Bedroom |
|
|
13.6 x 12.6 |
|
Main Level |
Kitchen |
|
|
14 x 13.8 |
|
Main Level |
Dining Room |
|
|
14 x 13.8 |
|
Main Level |
Bedroom |
|
|
13.6 x 9.8 |
|
Main Level |
Foyer |
|
|
14.8 x 11.8 |
|
Main Level |
Bathroom |
|
|
4 pce |
Utilities
https://www.realtor.ca/real-estate/28655559/1-pearson-rd-rainy-lake-redgut-bay-rainy-lake-redgut-bay

