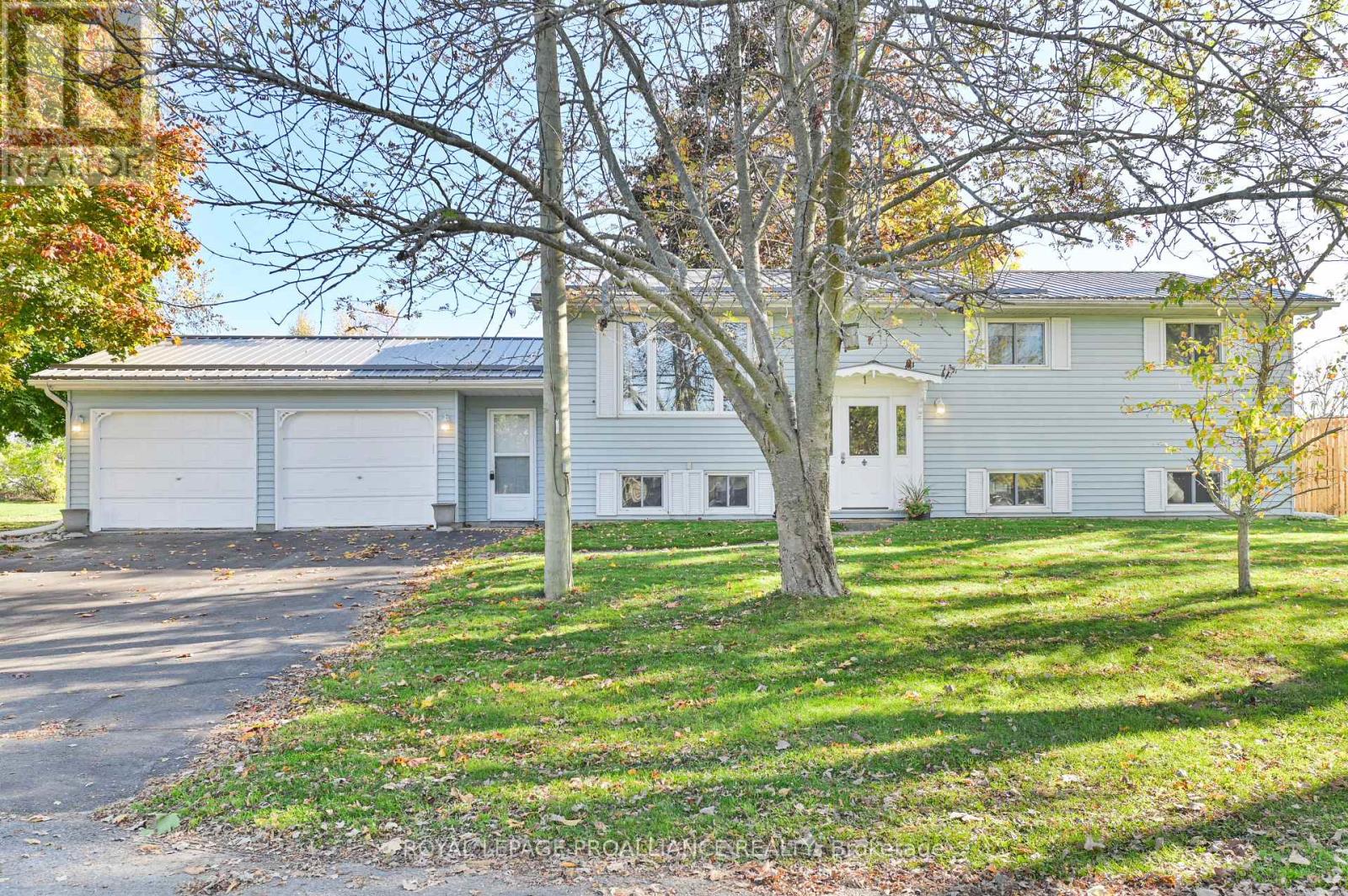4 Bedroom
2 Bathroom
1100 - 1500 sqft
Raised Bungalow
Central Air Conditioning
Forced Air
$589,900
Welcome to the quaint lakeside hamlet of Gosport! This charming 4-bedroom, 2-bath home offers ample space for the whole family. The main floor features three bedrooms, including a primary with a convenient cheater ensuite to the 4-piece bath. You'll also find a well-appointed kitchen, an open-concept dining and living area, and a lovely 3-season sunroom - perfect for relaxing or entertaining. The lower level includes a fourth bedroom, a 3-piece bath, and a spacious rec room ideal for kids, teens, or a workout area. There's also a large laundry room with plenty of storage and a walk-up to the oversized garage, adding both function and convenience. The outdoor space is beautifully landscaped with a brick patio and walkway, creating a welcoming and low-maintenance setting for outdoor enjoyment. (id:49187)
Open House
This property has open houses!
Starts at:
12:30 pm
Ends at:
2:00 pm
Property Details
|
MLS® Number
|
X12495696 |
|
Property Type
|
Single Family |
|
Community Name
|
Brighton |
|
Features
|
Sump Pump |
|
Parking Space Total
|
6 |
|
Structure
|
Patio(s) |
Building
|
Bathroom Total
|
2 |
|
Bedrooms Above Ground
|
3 |
|
Bedrooms Below Ground
|
1 |
|
Bedrooms Total
|
4 |
|
Age
|
31 To 50 Years |
|
Appliances
|
Water Heater, Dishwasher, Dryer, Freezer, Garage Door Opener, Microwave, Hood Fan, Stove, Window Coverings, Refrigerator |
|
Architectural Style
|
Raised Bungalow |
|
Basement Development
|
Finished |
|
Basement Features
|
Walk Out, Walk-up |
|
Basement Type
|
N/a (finished), N/a |
|
Construction Style Attachment
|
Detached |
|
Cooling Type
|
Central Air Conditioning |
|
Exterior Finish
|
Vinyl Siding |
|
Foundation Type
|
Block |
|
Heating Fuel
|
Natural Gas |
|
Heating Type
|
Forced Air |
|
Stories Total
|
1 |
|
Size Interior
|
1100 - 1500 Sqft |
|
Type
|
House |
|
Utility Water
|
Municipal Water |
Parking
Land
|
Acreage
|
No |
|
Sewer
|
Sanitary Sewer |
|
Size Depth
|
63 Ft |
|
Size Frontage
|
125 Ft ,4 In |
|
Size Irregular
|
125.4 X 63 Ft |
|
Size Total Text
|
125.4 X 63 Ft|under 1/2 Acre |
Rooms
| Level |
Type |
Length |
Width |
Dimensions |
|
Basement |
Bathroom |
1.56 m |
1.99 m |
1.56 m x 1.99 m |
|
Basement |
Laundry Room |
3.92 m |
6.24 m |
3.92 m x 6.24 m |
|
Basement |
Recreational, Games Room |
7.89 m |
6.45 m |
7.89 m x 6.45 m |
|
Basement |
Bedroom |
3.84 m |
5.15 m |
3.84 m x 5.15 m |
|
Main Level |
Kitchen |
3.51 m |
3.21 m |
3.51 m x 3.21 m |
|
Main Level |
Dining Room |
3.68 m |
3.01 m |
3.68 m x 3.01 m |
|
Main Level |
Living Room |
4.53 m |
4.24 m |
4.53 m x 4.24 m |
|
Main Level |
Primary Bedroom |
3.51 m |
4.24 m |
3.51 m x 4.24 m |
|
Main Level |
Bedroom |
3.28 m |
3.18 m |
3.28 m x 3.18 m |
|
Main Level |
Bedroom |
3.32 m |
3.29 m |
3.32 m x 3.29 m |
|
Main Level |
Bathroom |
3.53 m |
2.16 m |
3.53 m x 2.16 m |
|
Main Level |
Sunroom |
2.97 m |
3.54 m |
2.97 m x 3.54 m |
Utilities
|
Cable
|
Available |
|
Electricity
|
Installed |
|
Sewer
|
Installed |
https://www.realtor.ca/real-estate/29052915/1-queen-street-w-brighton-brighton

















































