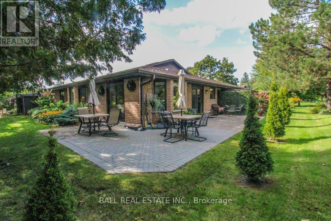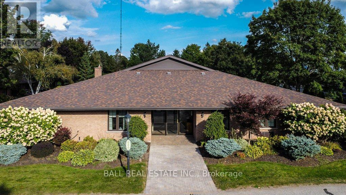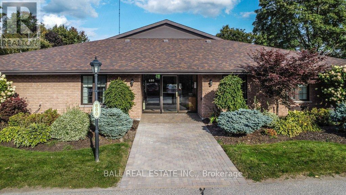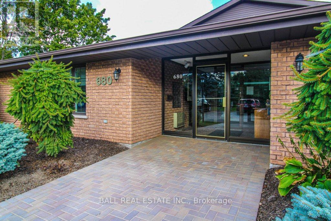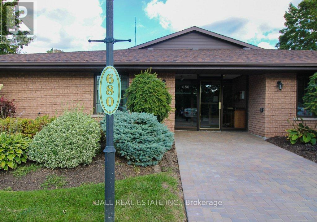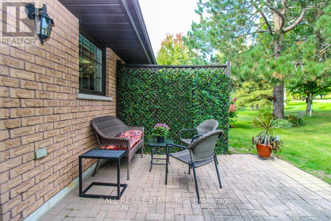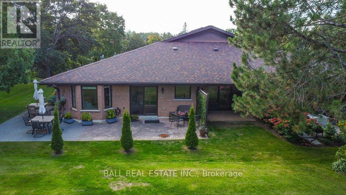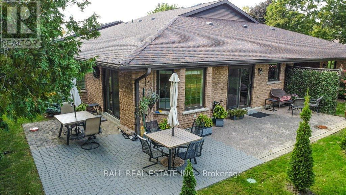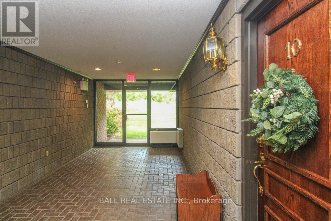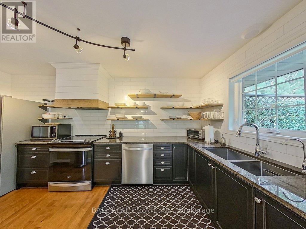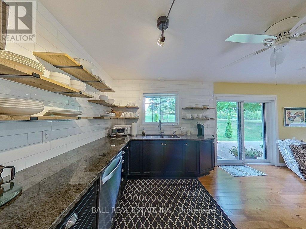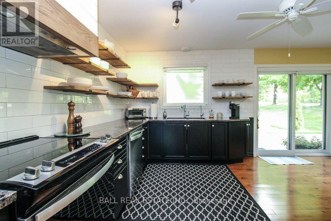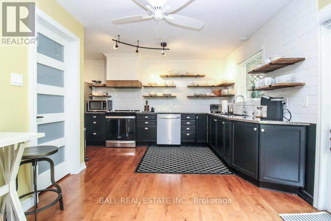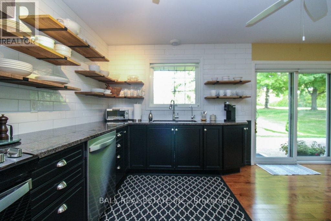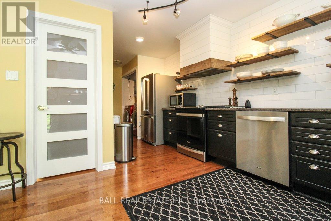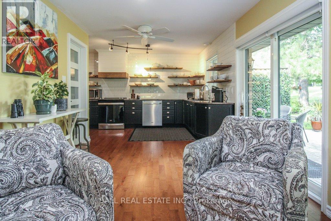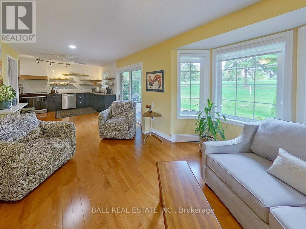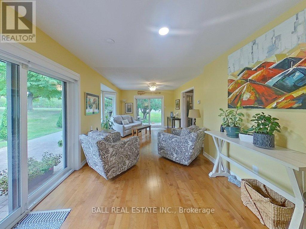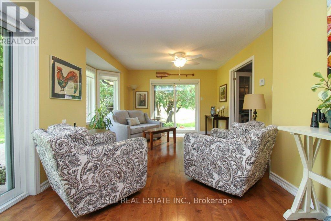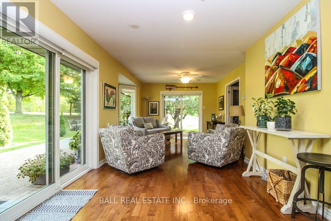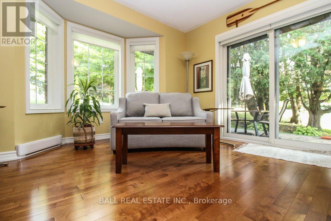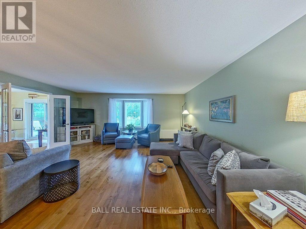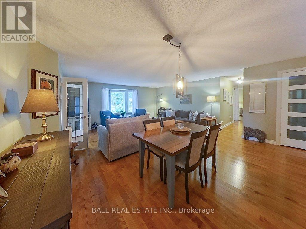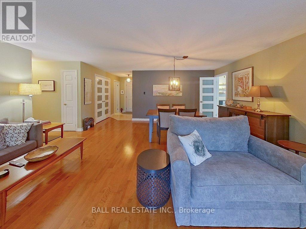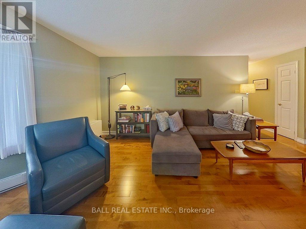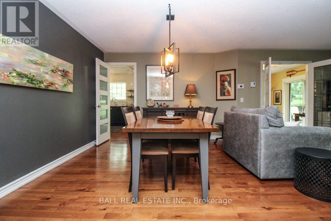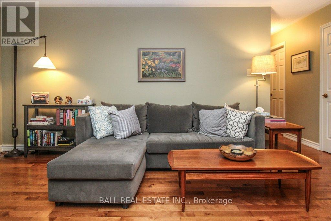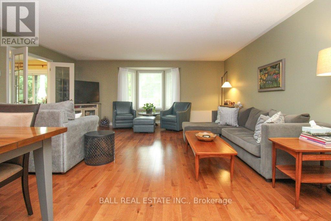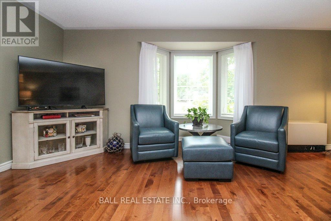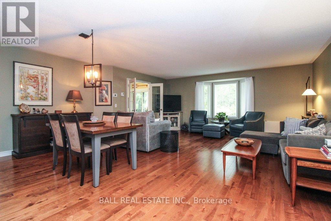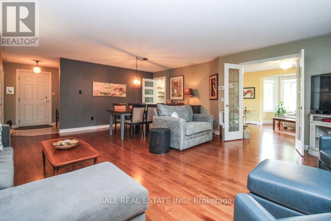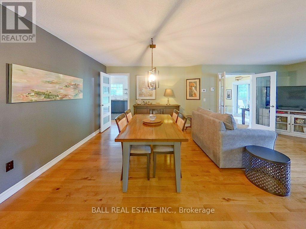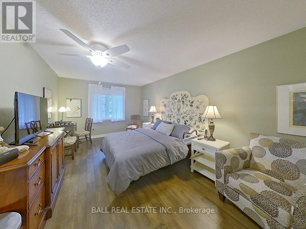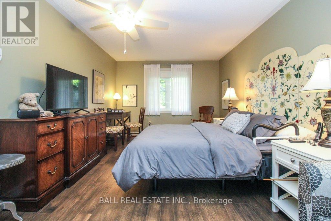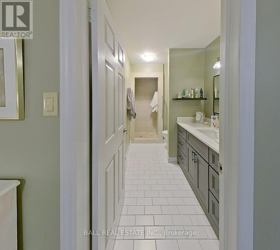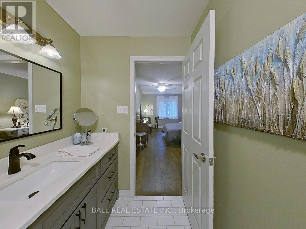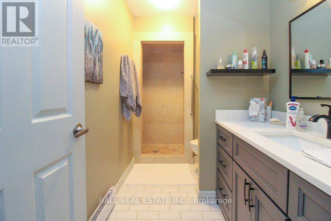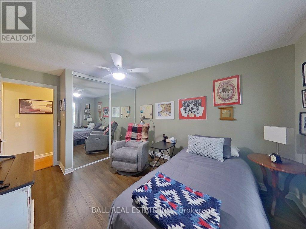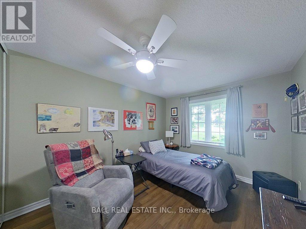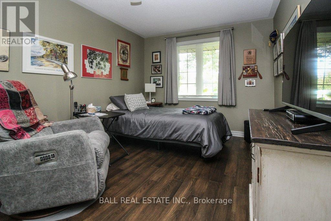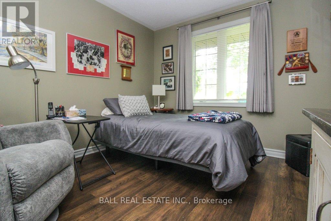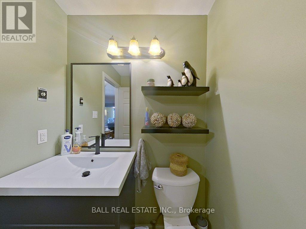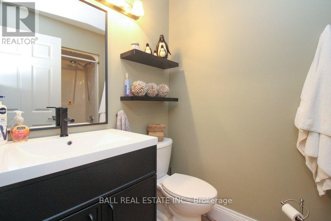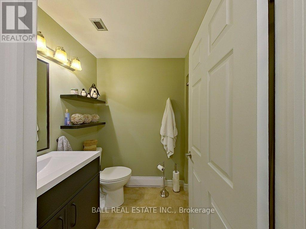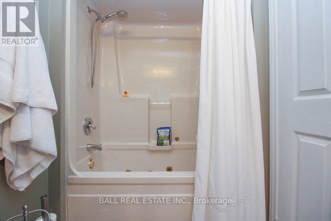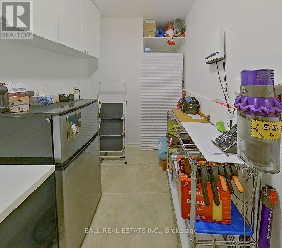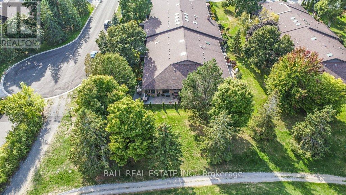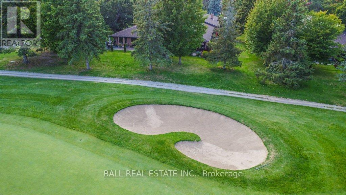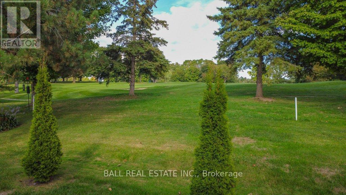519.240.3380
stacey@makeamove.ca
10 - 680 Whitaker Street Peterborough (Ashburnham Ward 4), Ontario K9H 7J9
2 Bedroom
2 Bathroom
1400 - 1599 sqft
Central Air Conditioning
Baseboard Heaters
$699,900Maintenance, Water, Parking, Cable TV
$687 Monthly
Maintenance, Water, Parking, Cable TV
$687 MonthlyStunning...this condo is absolutely fabulous! Privacy Plus! Backs onto Peterborough Golf and country Club, has a wrap aroundf patio, gleaming hardwood floors, updated kitchen and baths .... Truly move in and truly fabulous, a must see! (id:49187)
Property Details
| MLS® Number | X12429777 |
| Property Type | Single Family |
| Community Name | Ashburnham Ward 4 |
| Community Features | Pet Restrictions |
| Features | Carpet Free, In Suite Laundry |
| Parking Space Total | 1 |
Building
| Bathroom Total | 2 |
| Bedrooms Above Ground | 2 |
| Bedrooms Total | 2 |
| Amenities | Separate Electricity Meters |
| Appliances | Dishwasher, Dryer, Stove, Washer, Window Coverings, Refrigerator |
| Cooling Type | Central Air Conditioning |
| Exterior Finish | Brick |
| Heating Fuel | Electric |
| Heating Type | Baseboard Heaters |
| Size Interior | 1400 - 1599 Sqft |
| Type | Row / Townhouse |
Parking
| No Garage |
Land
| Acreage | No |
Rooms
| Level | Type | Length | Width | Dimensions |
|---|---|---|---|---|
| Main Level | Kitchen | 6.45 m | 4.83 m | 6.45 m x 4.83 m |
| Main Level | Dining Room | 4.01 m | 4.05 m | 4.01 m x 4.05 m |
| Main Level | Living Room | 5.81 m | 7.37 m | 5.81 m x 7.37 m |
| Main Level | Primary Bedroom | 3.32 m | 5.37 m | 3.32 m x 5.37 m |
| Main Level | Bathroom | 2.59 m | 3.38 m | 2.59 m x 3.38 m |
| Main Level | Bedroom | 3.05 m | 4.36 m | 3.05 m x 4.36 m |
| Main Level | Bathroom | 2.55 m | 1.54 m | 2.55 m x 1.54 m |
| Main Level | Other | 3.99 m | 1.73 m | 3.99 m x 1.73 m |

