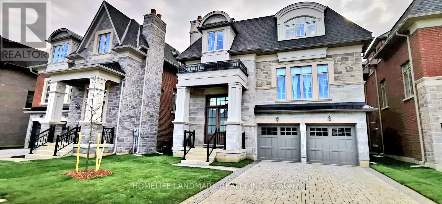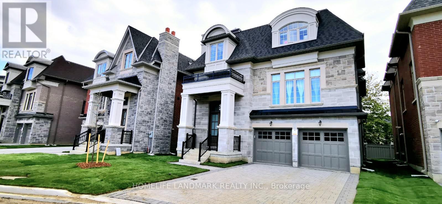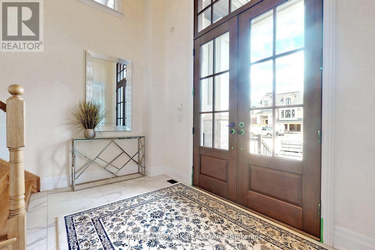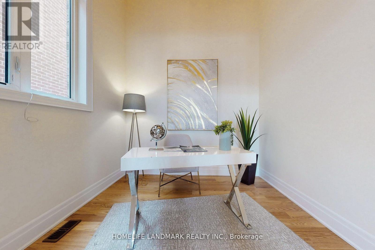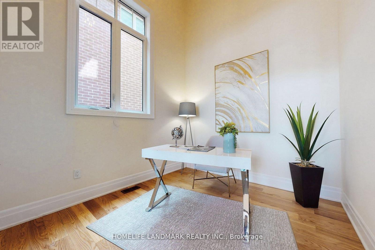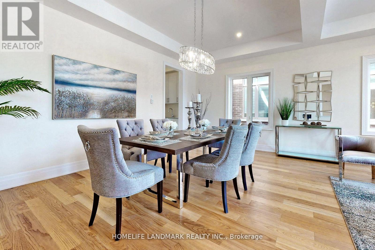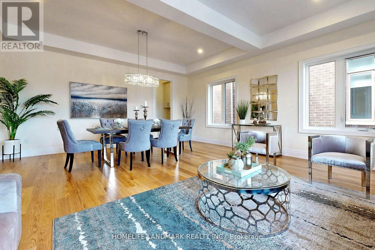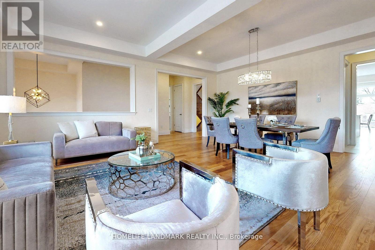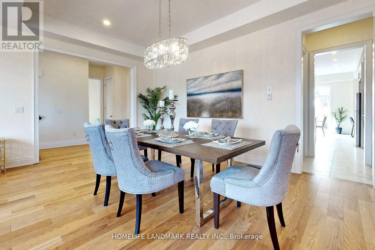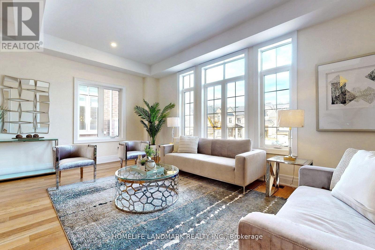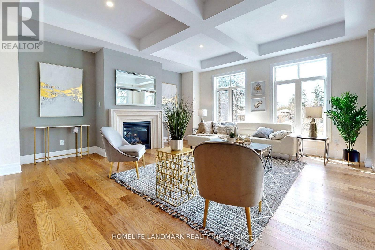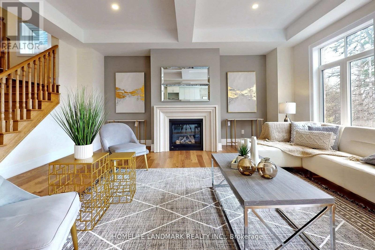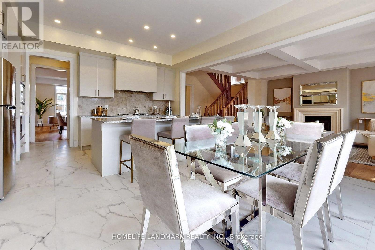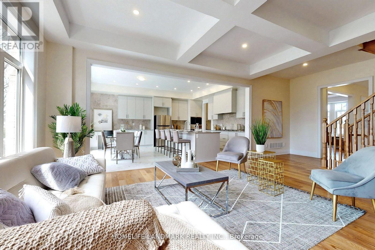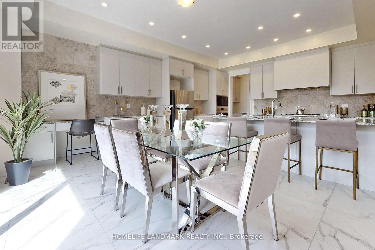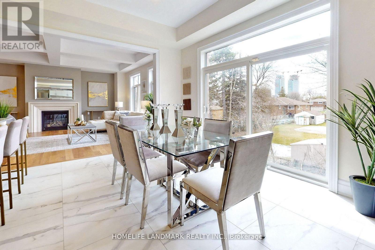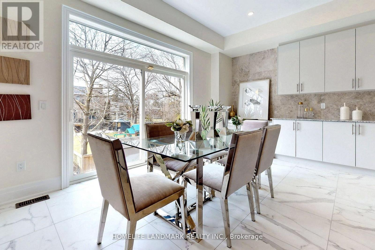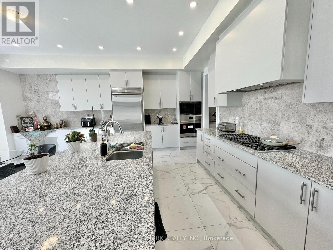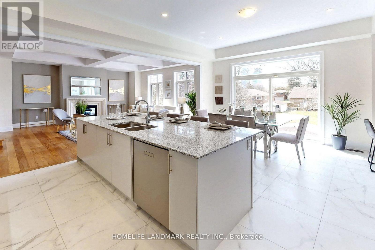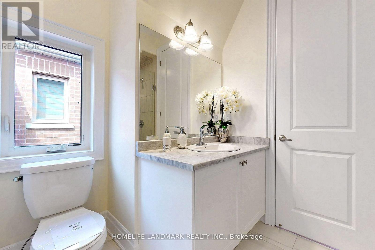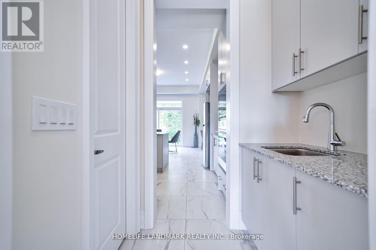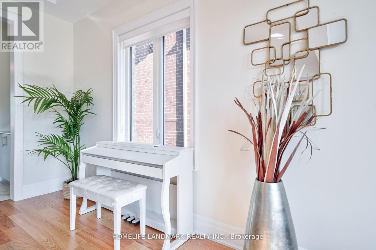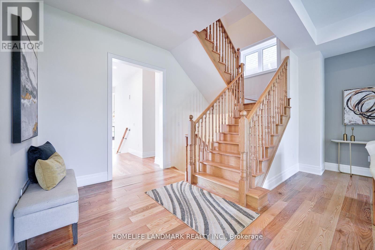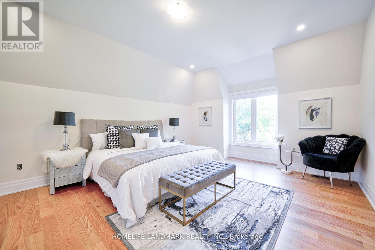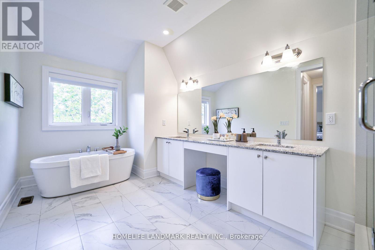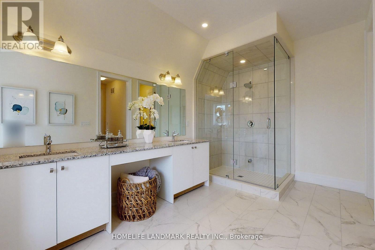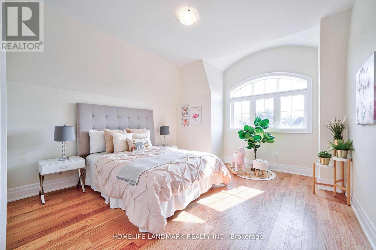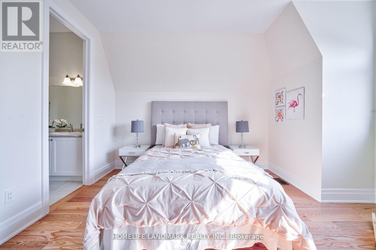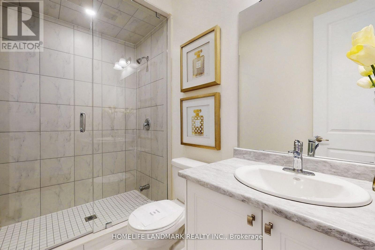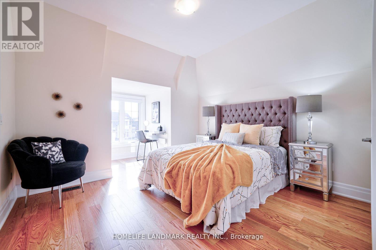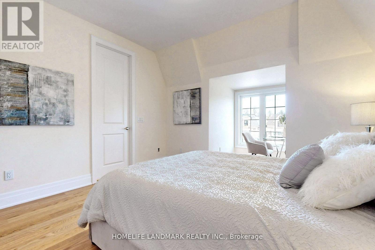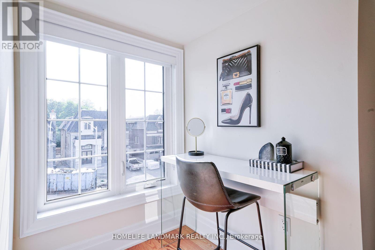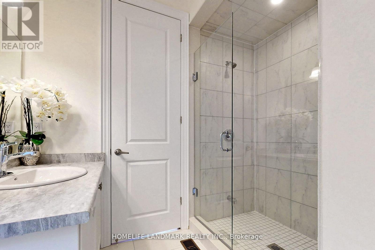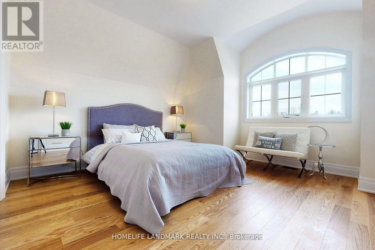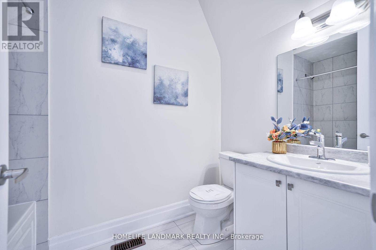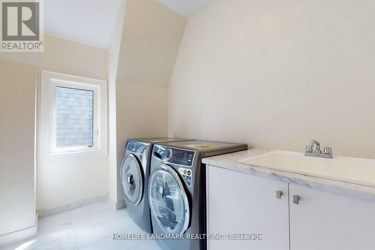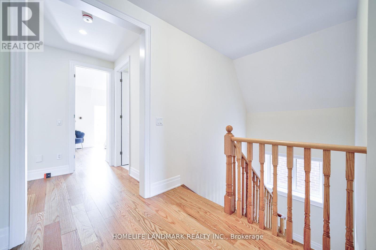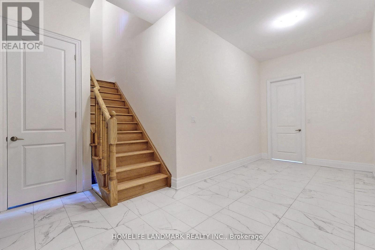5 Bedroom
5 Bathroom
Fireplace
Central Air Conditioning
Forced Air
$2,389,000
A Stunning One (1) Year New Detached Home With A Double Garage, Nestled In A Private Cul-De-Sac. Well Known Builder Livante Development. Under Tarion Warranty. This Luxurious Residence Boasts Smooth Ceilings, Hardwood Flooring Throughout. Entrance 17' High Ceiling, Basement 13' Ceiling. Impressive 10' Ceilings Main Floor & 9' Ceilings 2nd Floor. Pot Lights Throughout. Living And Dining Rm Feature Elegant Coffered Ceilings. Family Rm Showcases A Charming Waffle Ceiling. Each Bedroom Accompanied By Ensuite Bathroom. The Functional Floor Plan Includes A Walk-Up Entrance Basement. Enjoy The Convenience Steps To Yonge Subway, Shopping Centers, Schools, Parks, Restaurants And More.**** EXTRAS **** Enjoy The Convenience Steps To Yonge Subway, TTC, Shopping Mall, Schools, Parks, Restaurants, Easy Access to Highway & More. (id:49187)
Property Details
|
MLS® Number
|
C8143610 |
|
Property Type
|
Single Family |
|
Community Name
|
Newtonbrook East |
|
Amenities Near By
|
Park, Public Transit, Schools |
|
Community Features
|
Community Centre |
|
Features
|
Cul-de-sac |
|
Parking Space Total
|
4 |
Building
|
Bathroom Total
|
5 |
|
Bedrooms Above Ground
|
4 |
|
Bedrooms Below Ground
|
1 |
|
Bedrooms Total
|
5 |
|
Basement Development
|
Unfinished |
|
Basement Features
|
Separate Entrance |
|
Basement Type
|
N/a (unfinished) |
|
Construction Style Attachment
|
Detached |
|
Cooling Type
|
Central Air Conditioning |
|
Exterior Finish
|
Brick, Stone |
|
Fireplace Present
|
Yes |
|
Heating Fuel
|
Natural Gas |
|
Heating Type
|
Forced Air |
|
Stories Total
|
2 |
|
Type
|
House |
Parking
Land
|
Acreage
|
No |
|
Land Amenities
|
Park, Public Transit, Schools |
|
Size Irregular
|
43.3 X 107.18 Ft ; As Per Plan |
|
Size Total Text
|
43.3 X 107.18 Ft ; As Per Plan |
Rooms
| Level |
Type |
Length |
Width |
Dimensions |
|
Second Level |
Primary Bedroom |
4.2 m |
5.6 m |
4.2 m x 5.6 m |
|
Second Level |
Bedroom 2 |
3.29 m |
3.23 m |
3.29 m x 3.23 m |
|
Second Level |
Bedroom 3 |
3.9 m |
4.1 m |
3.9 m x 4.1 m |
|
Second Level |
Bedroom 4 |
3.66 m |
3.35 m |
3.66 m x 3.35 m |
|
Basement |
Utility Room |
|
|
Measurements not available |
|
Main Level |
Office |
2.74 m |
3.04 m |
2.74 m x 3.04 m |
|
Main Level |
Dining Room |
5.97 m |
6.58 m |
5.97 m x 6.58 m |
|
Main Level |
Living Room |
5.97 m |
3 m |
5.97 m x 3 m |
|
Main Level |
Great Room |
5.18 m |
5.55 m |
5.18 m x 5.55 m |
|
Main Level |
Kitchen |
4.94 m |
2.78 m |
4.94 m x 2.78 m |
|
Main Level |
Eating Area |
4.94 m |
3.29 m |
4.94 m x 3.29 m |
https://www.realtor.ca/real-estate/26624789/10-becky-cheung-crt-toronto-newtonbrook-east

