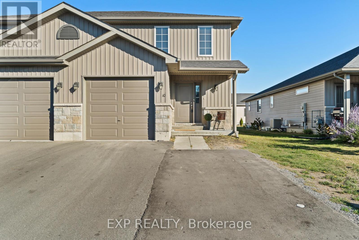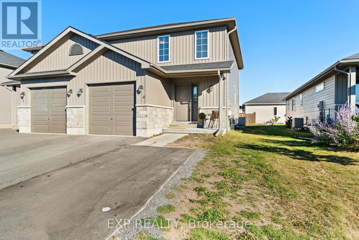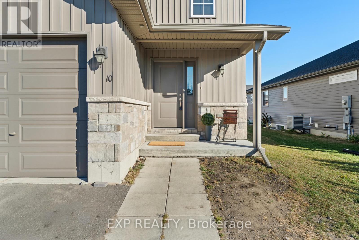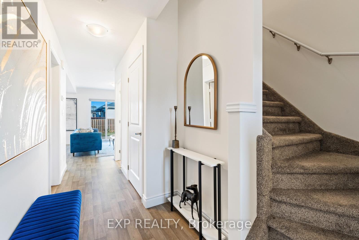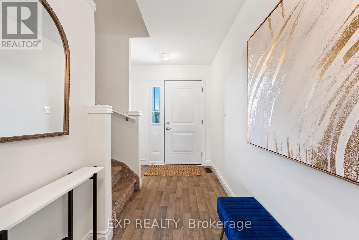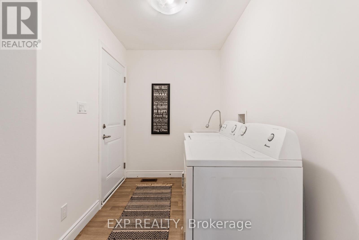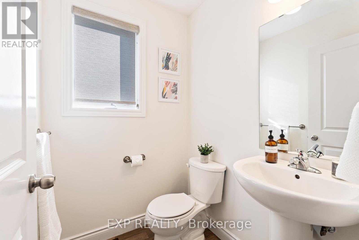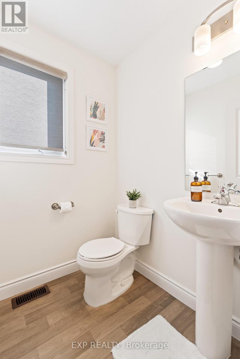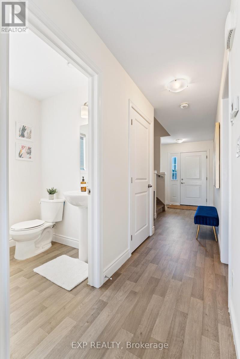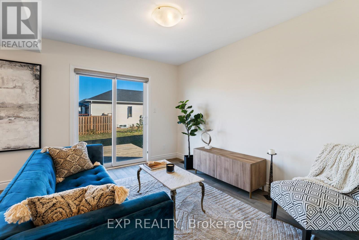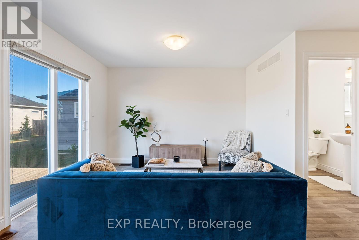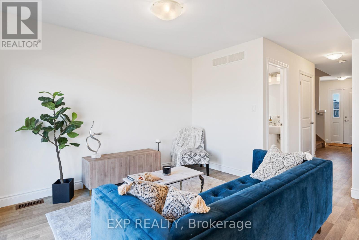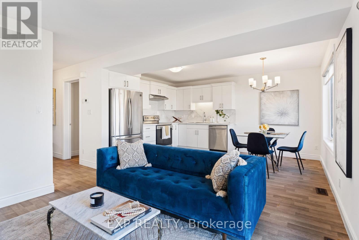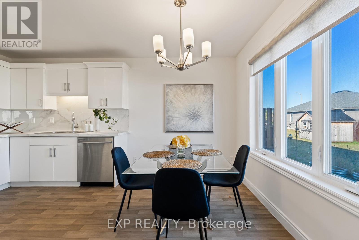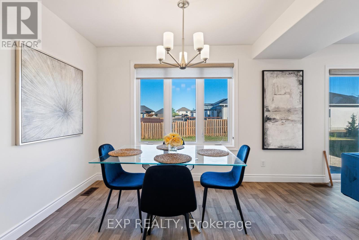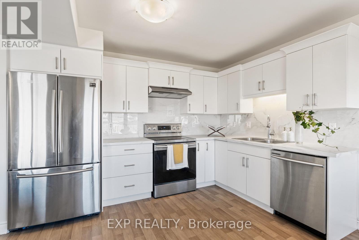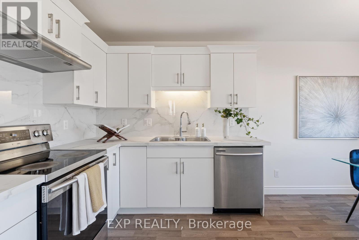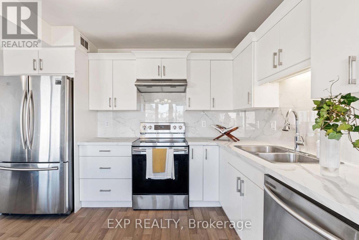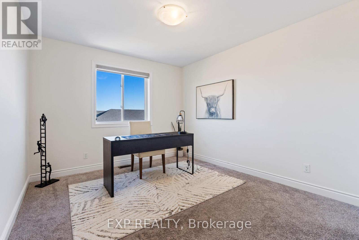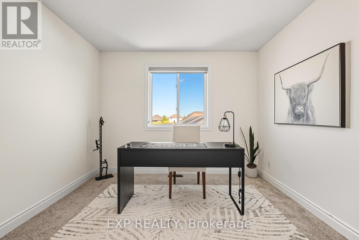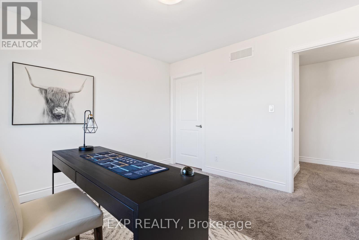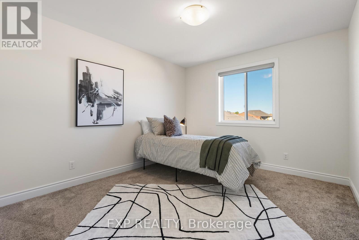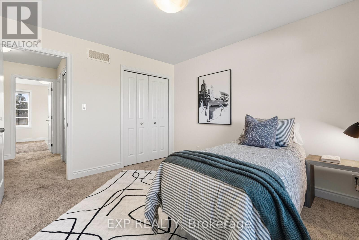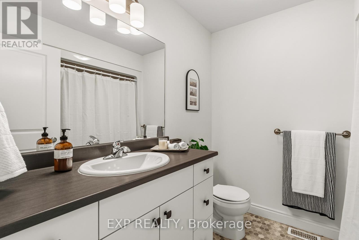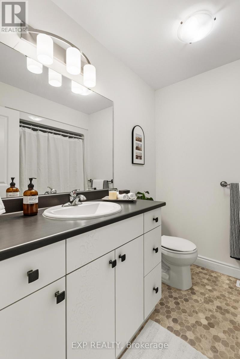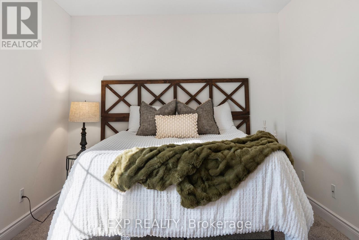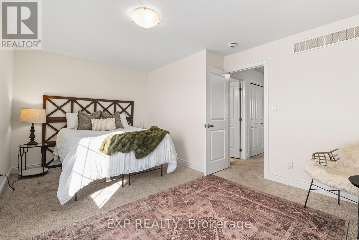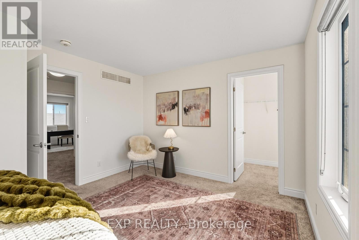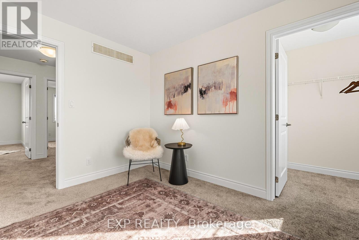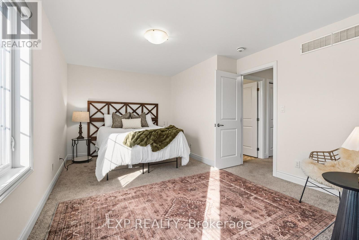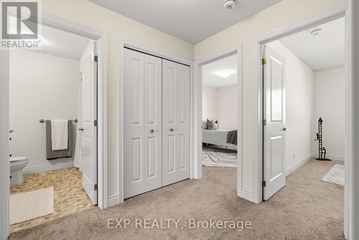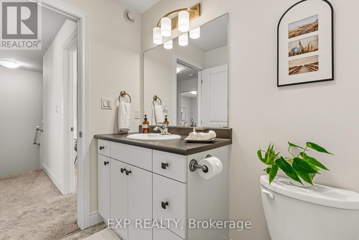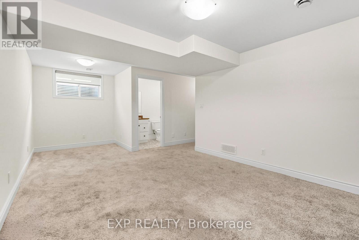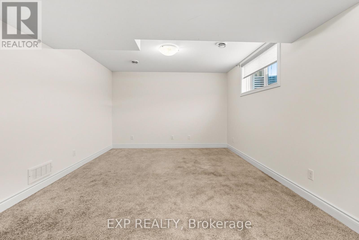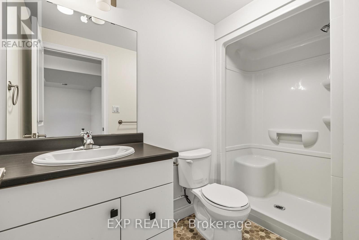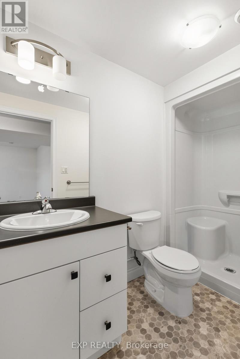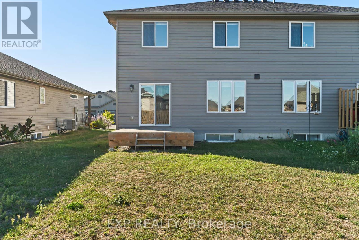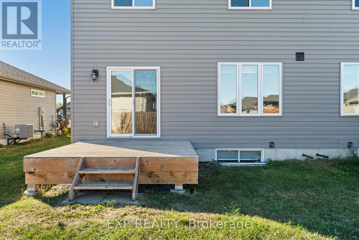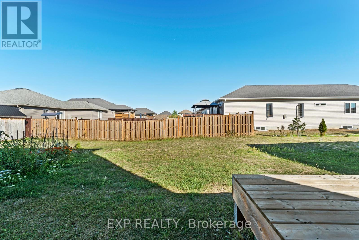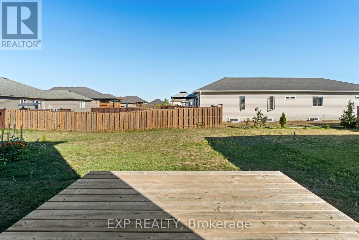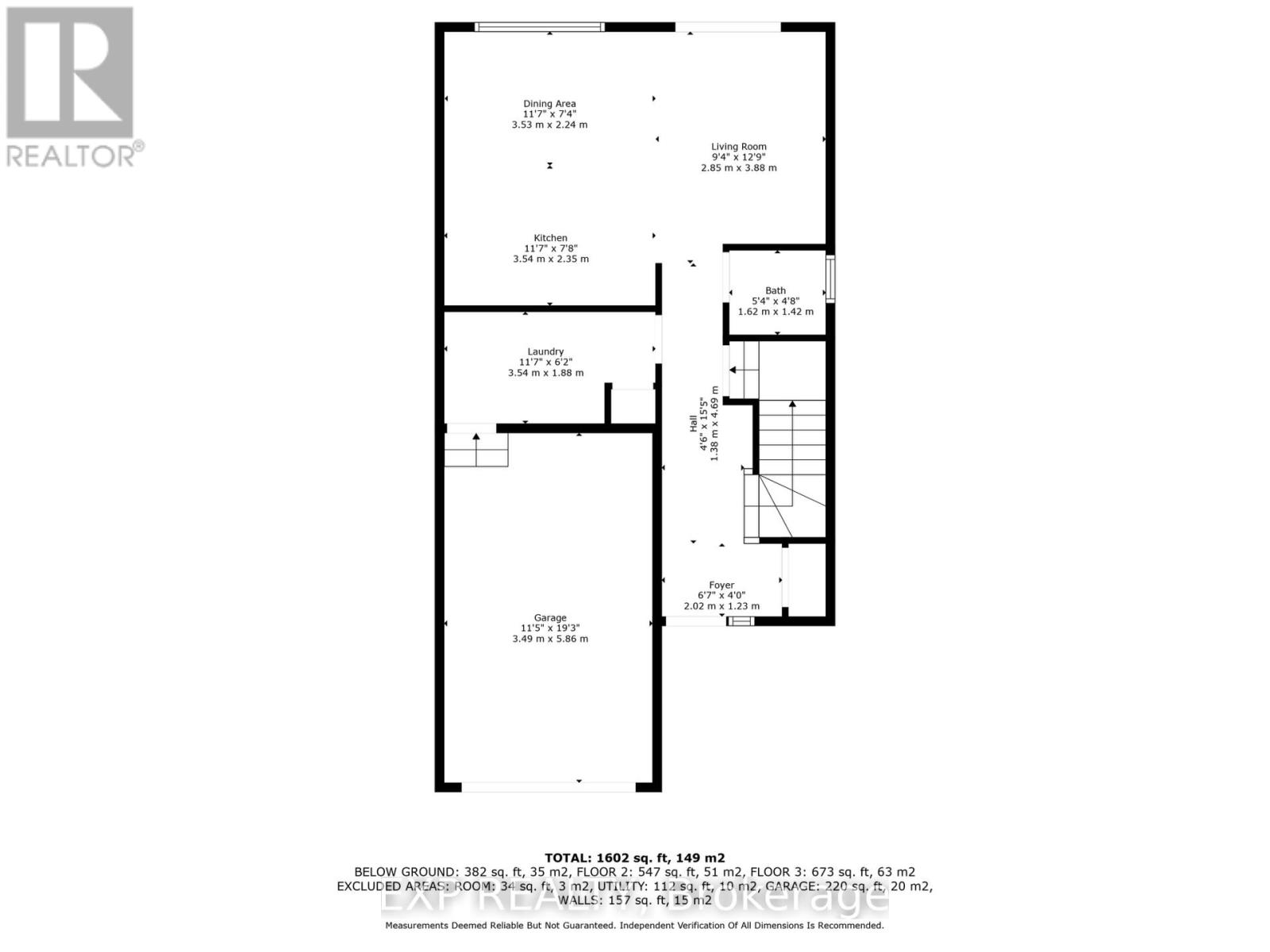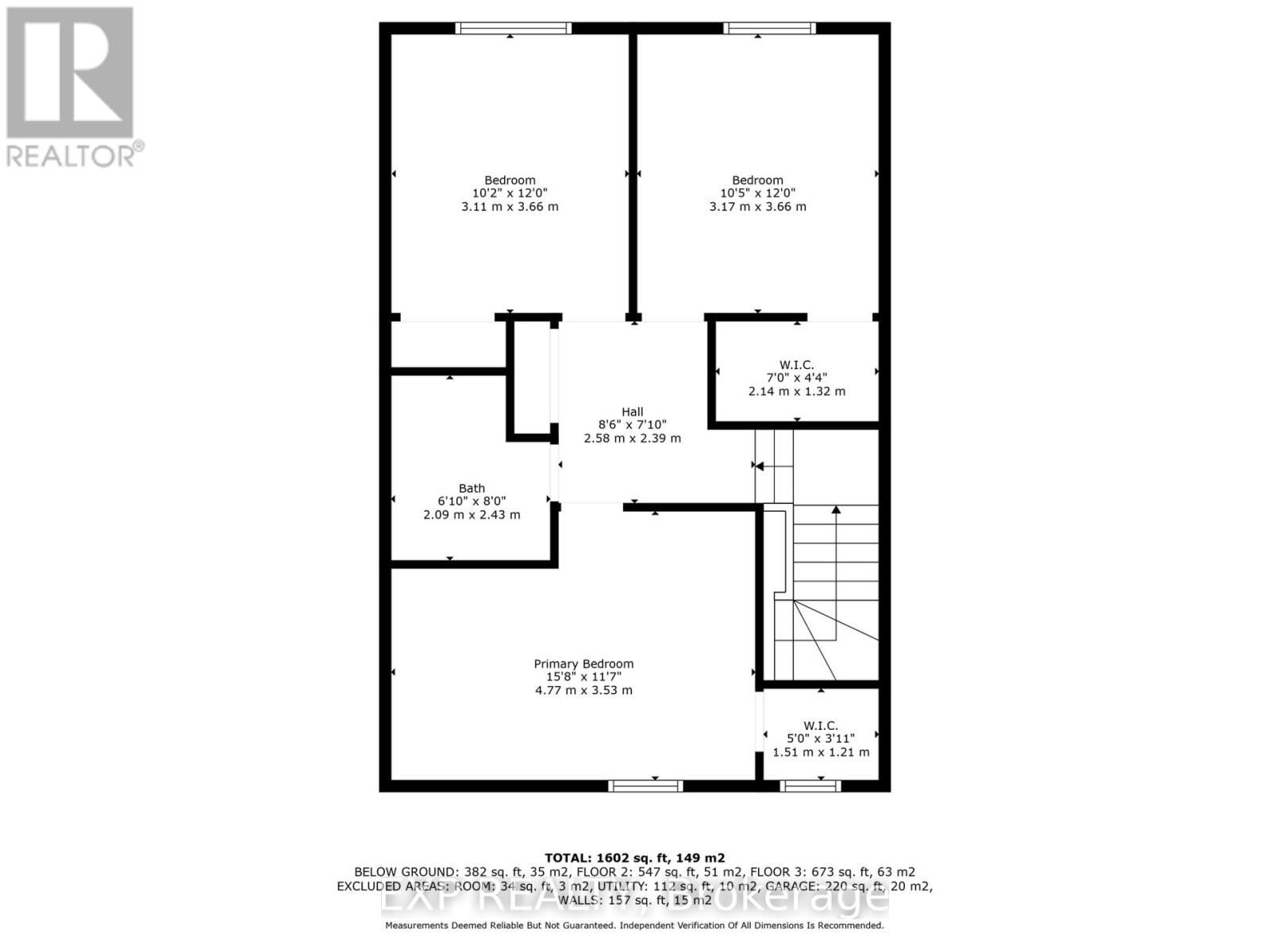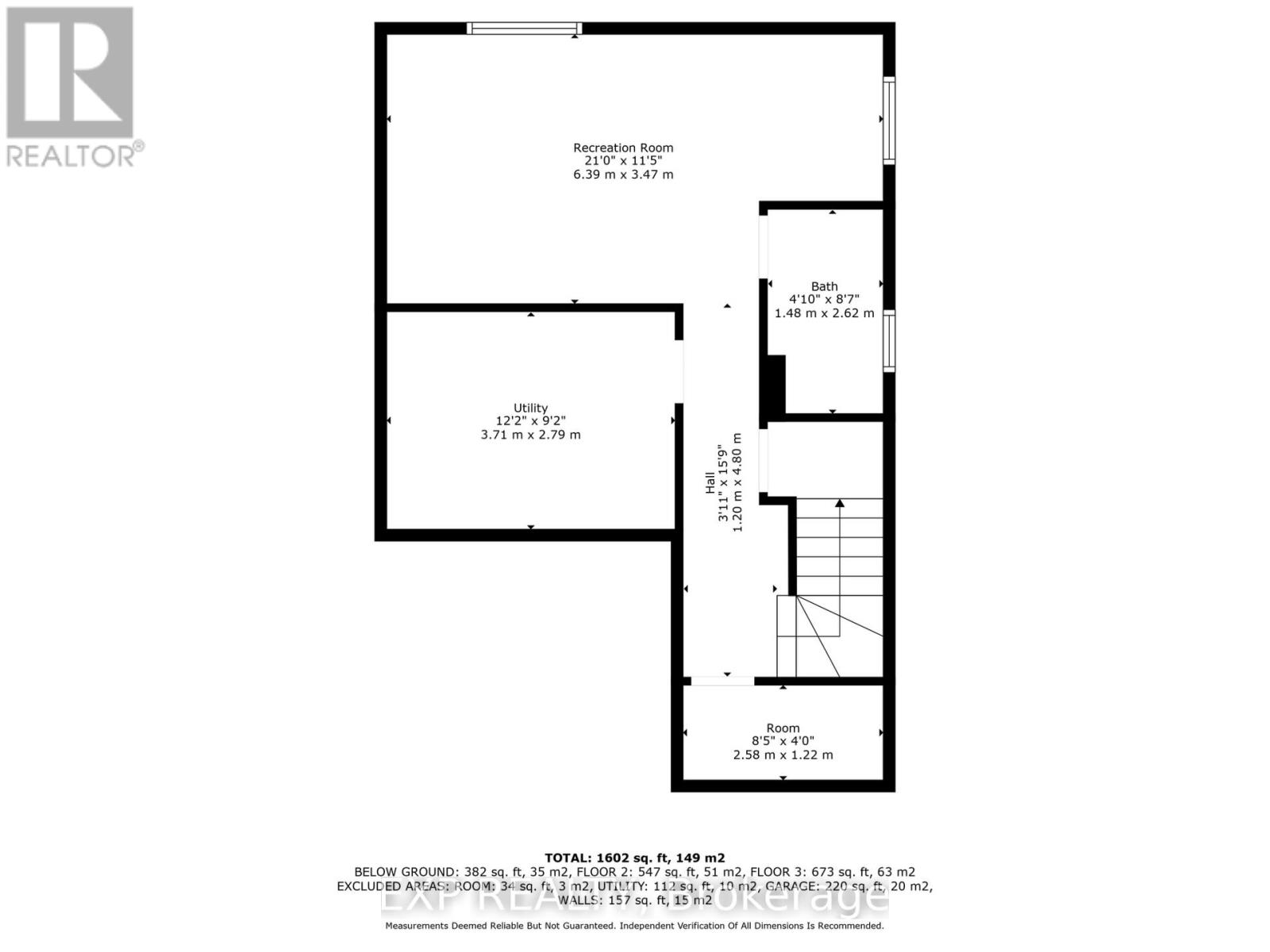10 Cobblestone Street Belleville (Belleville Ward), Ontario K8P 0E4
$569,900
Step into modern living in Belleville's highly desirable Potters Creek subdivision! Step inside and you'll see why this 2-storey semi feels like home from the moment you walk in. Upstairs you'll find 3 spacious bedrooms and a 4-piece bath, while the bright and open main floor features a sleek kitchen with stainless steel appliances, a wide-open living space filled with natural light, plus main floor laundry and a handy 2-piece bath. Enjoy the convenience of an attached garage with interior entry and a double-wide driveway for extra parking. The fully finished basement adds incredible value with a full bath and a rec room ideal for family movie nights, a home gym, or guest space. Located just minutes to CFB Trenton, Belleville General Hospital, Loyalist College, shopping, and Highway 401, this home puts everything you need at your doorstep. Whether you're a first-time buyer looking for an affordable entry into a great neighbourhood or an investor seeking a smart, low-maintenance property, this is a rare opportunity in one of Belleville's most sought-after communities. Don't wait - homes like this don't last in Potters Creek! (id:49187)
Open House
This property has open houses!
12:00 pm
Ends at:1:30 pm
12:00 pm
Ends at:1:30 pm
Property Details
| MLS® Number | X12414636 |
| Property Type | Single Family |
| Community Name | Belleville Ward |
| Amenities Near By | Hospital, Park, Place Of Worship, Public Transit, Schools |
| Community Features | School Bus |
| Equipment Type | Water Heater |
| Features | Sump Pump |
| Parking Space Total | 3 |
| Rental Equipment Type | Water Heater |
| Structure | Deck, Porch |
Building
| Bathroom Total | 3 |
| Bedrooms Above Ground | 3 |
| Bedrooms Total | 3 |
| Age | 6 To 15 Years |
| Appliances | Water Heater - Tankless, Dishwasher, Dryer, Hood Fan, Stove, Washer, Refrigerator |
| Basement Development | Finished |
| Basement Type | N/a (finished) |
| Construction Style Attachment | Semi-detached |
| Cooling Type | Central Air Conditioning |
| Exterior Finish | Brick Veneer, Vinyl Siding |
| Foundation Type | Poured Concrete |
| Half Bath Total | 1 |
| Heating Fuel | Natural Gas |
| Heating Type | Forced Air |
| Stories Total | 2 |
| Size Interior | 1100 - 1500 Sqft |
| Type | House |
| Utility Water | Municipal Water |
Parking
| Attached Garage | |
| Garage |
Land
| Acreage | No |
| Land Amenities | Hospital, Park, Place Of Worship, Public Transit, Schools |
| Sewer | Sanitary Sewer |
| Size Depth | 111 Ft ,7 In |
| Size Frontage | 31 Ft ,8 In |
| Size Irregular | 31.7 X 111.6 Ft |
| Size Total Text | 31.7 X 111.6 Ft|under 1/2 Acre |
| Zoning Description | R2 |
Rooms
| Level | Type | Length | Width | Dimensions |
|---|---|---|---|---|
| Lower Level | Recreational, Games Room | 6.39 m | 3.47 m | 6.39 m x 3.47 m |
| Lower Level | Bathroom | 1.48 m | 2.62 m | 1.48 m x 2.62 m |
| Main Level | Dining Room | 3.53 m | 2.24 m | 3.53 m x 2.24 m |
| Main Level | Kitchen | 3.54 m | 2.35 m | 3.54 m x 2.35 m |
| Main Level | Living Room | 2.85 m | 3.88 m | 2.85 m x 3.88 m |
| Main Level | Laundry Room | 3.54 m | 1.88 m | 3.54 m x 1.88 m |
| Main Level | Bathroom | 1.62 m | 1.42 m | 1.62 m x 1.42 m |
| Upper Level | Primary Bedroom | 4.77 m | 3.53 m | 4.77 m x 3.53 m |
| Upper Level | Bedroom 2 | 3.11 m | 3.66 m | 3.11 m x 3.66 m |
| Upper Level | Bedroom 3 | 3.17 m | 3.66 m | 3.17 m x 3.66 m |

