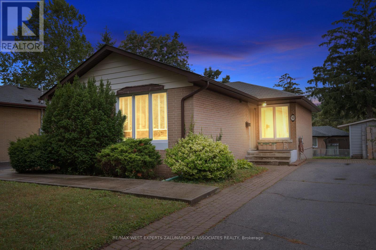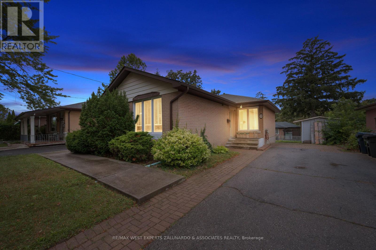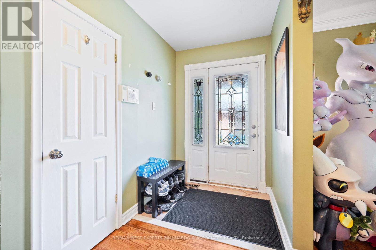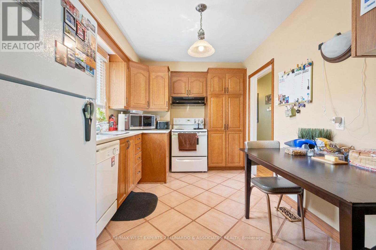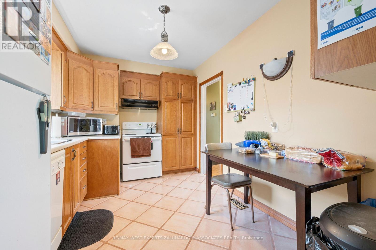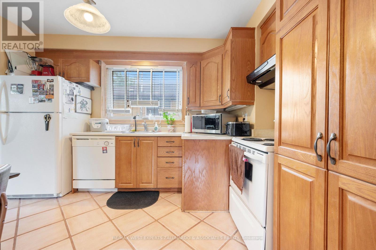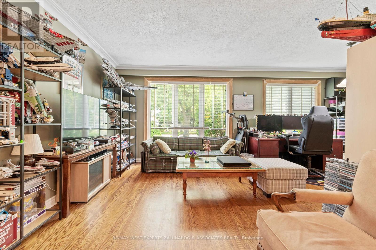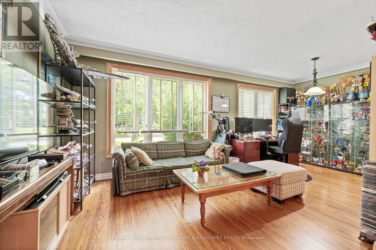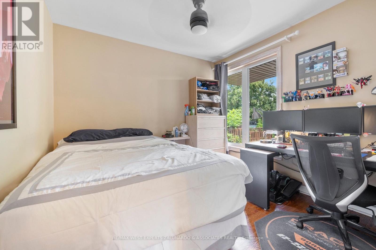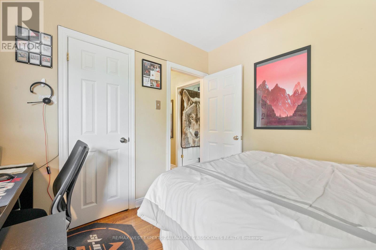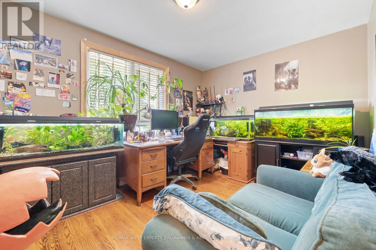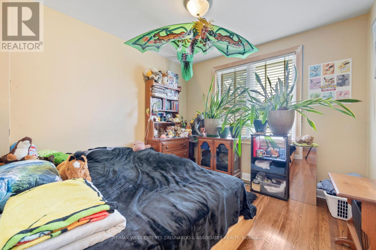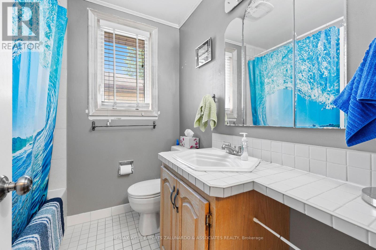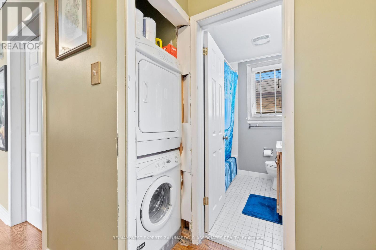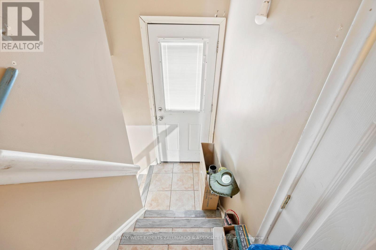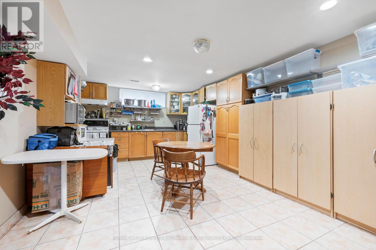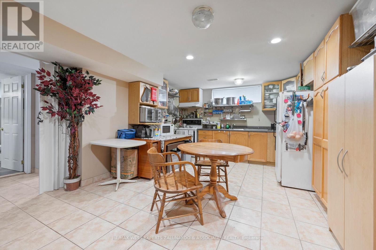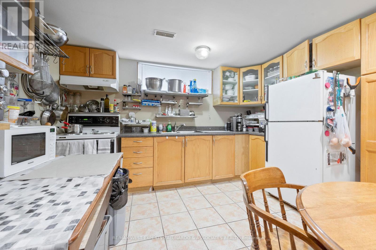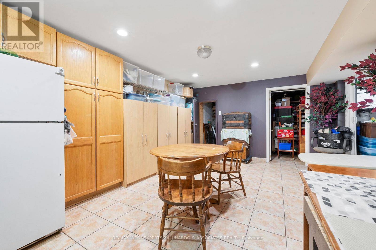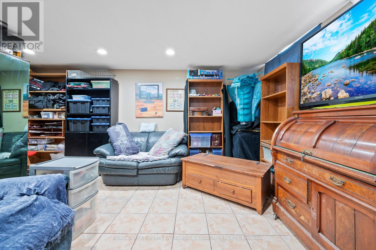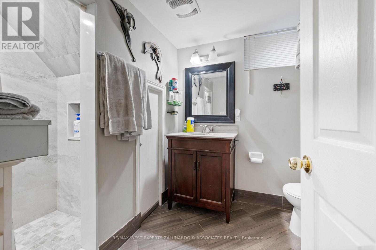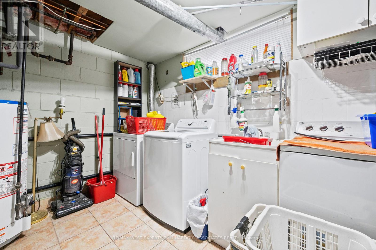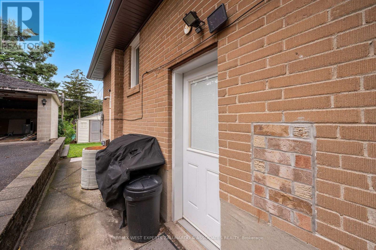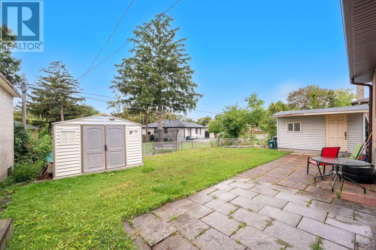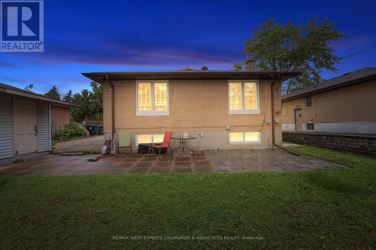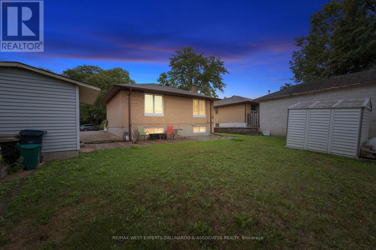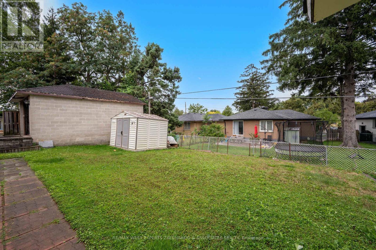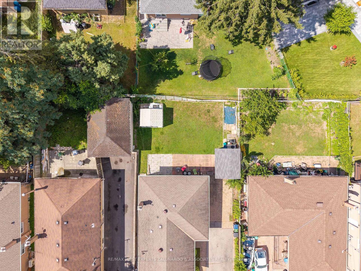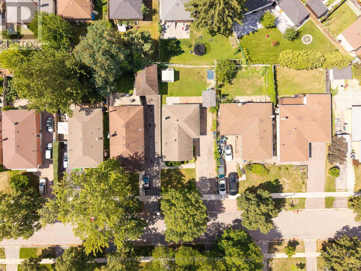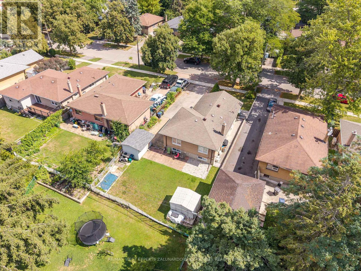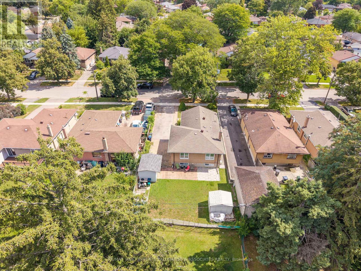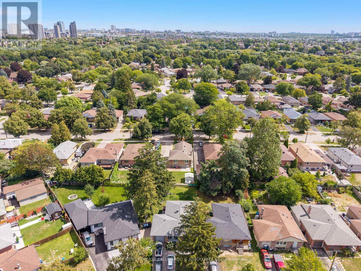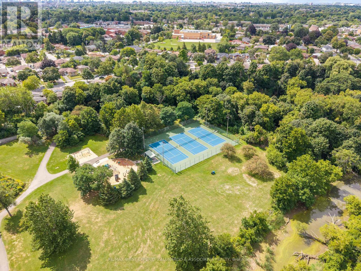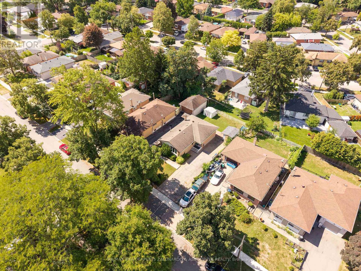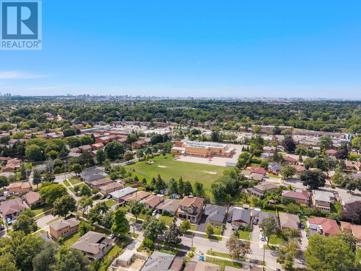3 Bedroom
2 Bathroom
1100 - 1500 sqft
Bungalow
Central Air Conditioning
Forced Air
$889,000
Welcome To 10 Dashwood Crescent In Etobicoke! This Charming 3 Bedroom, 2 Bathroom Bungalow Is A Fantastic Opportunity For First Time Buyers, Downsizers, Multigenerational Families, Or Those In Need Of An In-Law Suite. The Home Features A Separate Entrance With Its Own Kitchen And Laundry, Offering Flexibility For Extended Family Living Or Rental Income Potential. Enjoy The Natural surroundings Of The Humber River, With Walking Trails And Parks Just Steps Away, While Still Being Close To Schools, Shopping, Restaurants, And Everyday Conveniences. Commuting Is Simple With Quick Access To Highway 400 And 409, Connecting You To The City In Minutes. A Rare Blend Of Comfort, Convenience, And Opportunity, This Home Checks All The Boxes For Today's Buyer. (id:49187)
Property Details
|
MLS® Number
|
W12366507 |
|
Property Type
|
Single Family |
|
Neigbourhood
|
Thistletown-Beaumond Heights |
|
Community Name
|
Thistletown-Beaumonde Heights |
|
Equipment Type
|
Water Heater |
|
Parking Space Total
|
2 |
|
Rental Equipment Type
|
Water Heater |
Building
|
Bathroom Total
|
2 |
|
Bedrooms Above Ground
|
3 |
|
Bedrooms Total
|
3 |
|
Appliances
|
All, Dryer, Washer, Window Coverings |
|
Architectural Style
|
Bungalow |
|
Basement Development
|
Finished |
|
Basement Features
|
Separate Entrance |
|
Basement Type
|
N/a (finished) |
|
Construction Style Attachment
|
Detached |
|
Cooling Type
|
Central Air Conditioning |
|
Exterior Finish
|
Brick |
|
Flooring Type
|
Ceramic, Hardwood |
|
Foundation Type
|
Block |
|
Heating Fuel
|
Natural Gas |
|
Heating Type
|
Forced Air |
|
Stories Total
|
1 |
|
Size Interior
|
1100 - 1500 Sqft |
|
Type
|
House |
|
Utility Water
|
Municipal Water |
Parking
Land
|
Acreage
|
No |
|
Sewer
|
Sanitary Sewer |
|
Size Depth
|
111 Ft ,3 In |
|
Size Frontage
|
50 Ft ,1 In |
|
Size Irregular
|
50.1 X 111.3 Ft |
|
Size Total Text
|
50.1 X 111.3 Ft |
Rooms
| Level |
Type |
Length |
Width |
Dimensions |
|
Basement |
Kitchen |
5.94 m |
3.38 m |
5.94 m x 3.38 m |
|
Basement |
Recreational, Games Room |
5.7 m |
3.84 m |
5.7 m x 3.84 m |
|
Main Level |
Foyer |
3.2 m |
1.65 m |
3.2 m x 1.65 m |
|
Main Level |
Kitchen |
2.8 m |
2.47 m |
2.8 m x 2.47 m |
|
Main Level |
Living Room |
4.91 m |
3.2 m |
4.91 m x 3.2 m |
|
Main Level |
Dining Room |
2.83 m |
2.78 m |
2.83 m x 2.78 m |
|
Main Level |
Primary Bedroom |
4.02 m |
2.77 m |
4.02 m x 2.77 m |
|
Main Level |
Bedroom 2 |
3.17 m |
3.05 m |
3.17 m x 3.05 m |
|
Main Level |
Bedroom 3 |
3.17 m |
2.99 m |
3.17 m x 2.99 m |
https://www.realtor.ca/real-estate/28781797/10-dashwood-crescent-toronto-thistletown-beaumonde-heights-thistletown-beaumonde-heights

