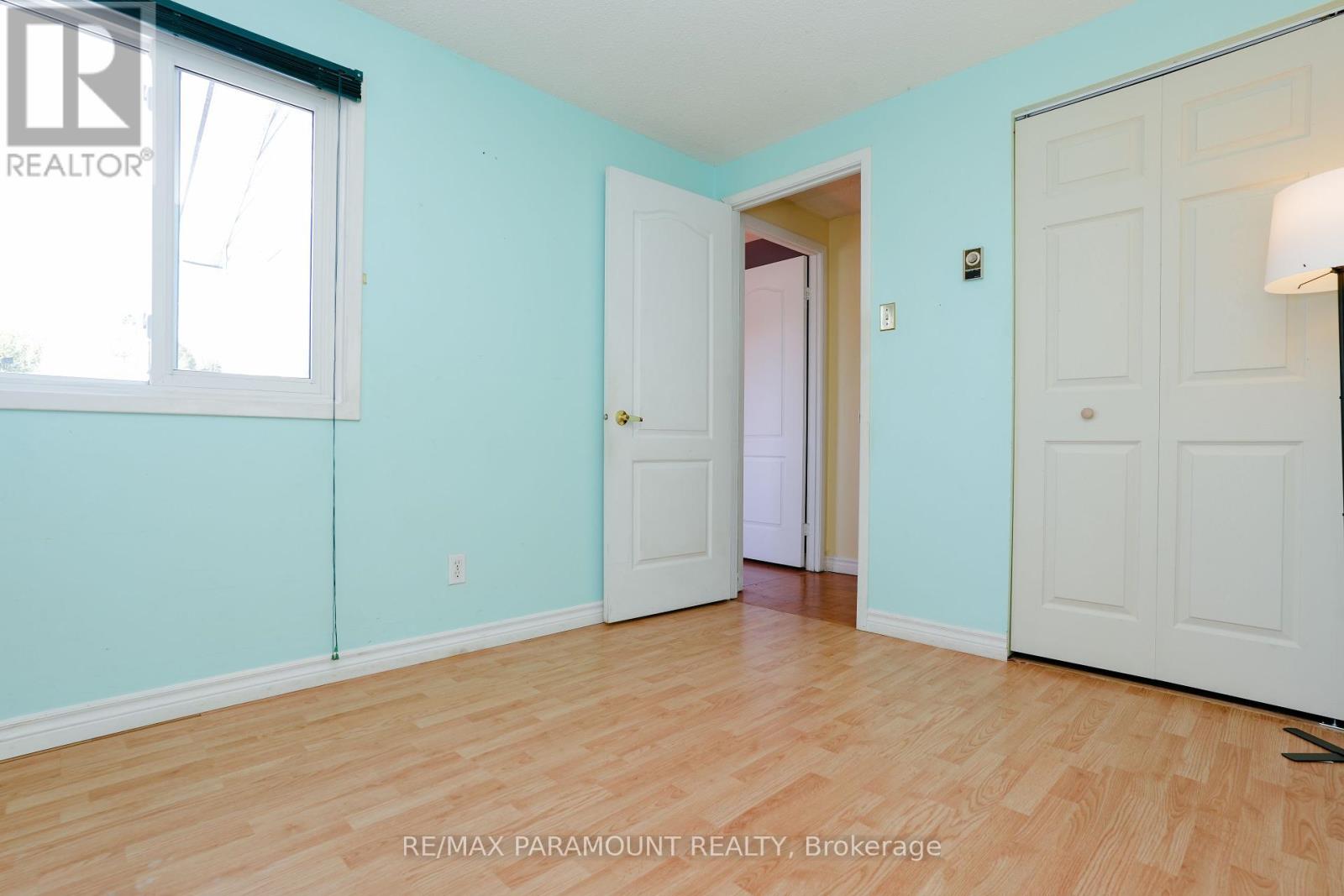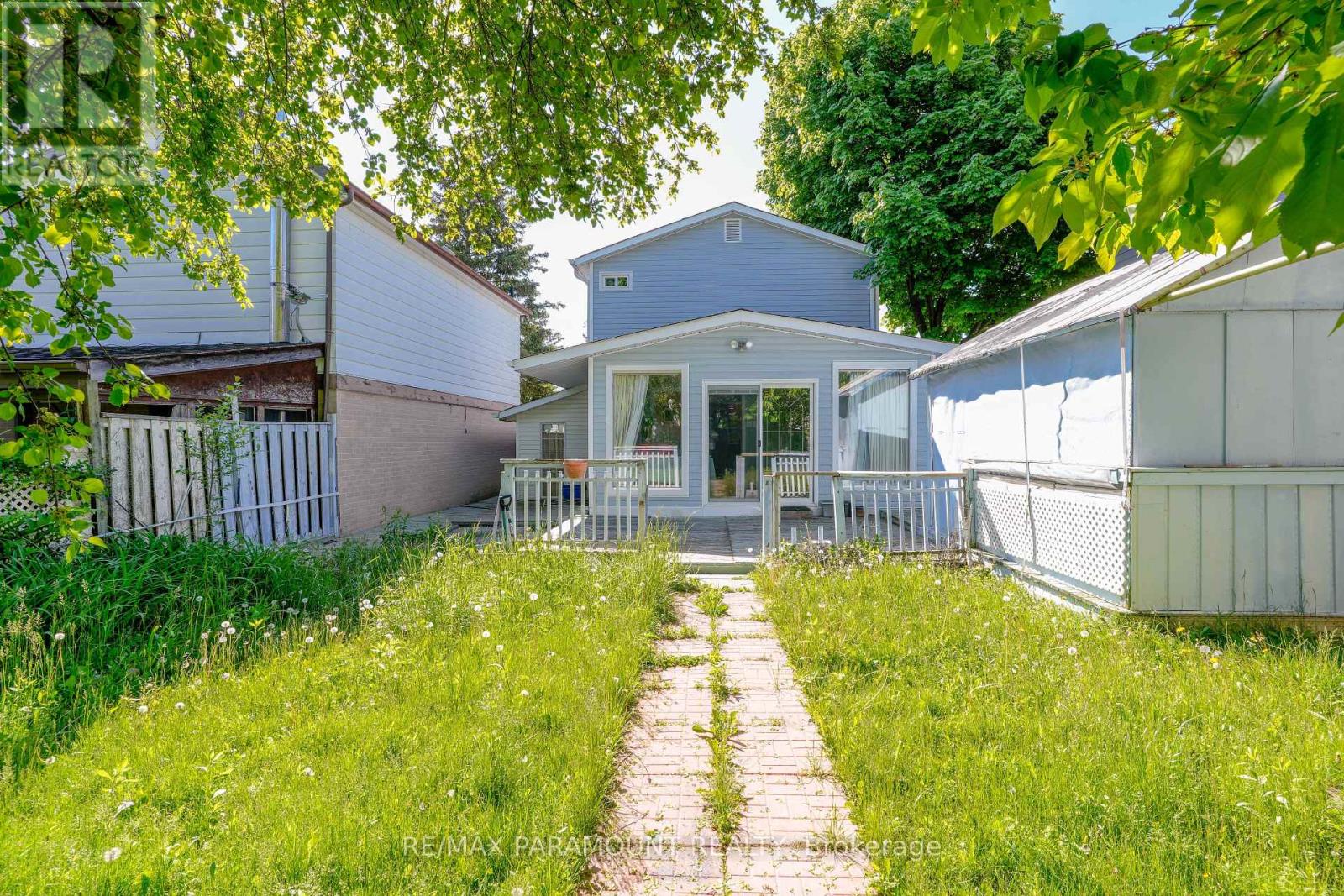4 Bedroom
2 Bathroom
1100 - 1500 sqft
Wall Unit
Heat Pump
$725,000
Ready To Move In, One Of The Largest Lots Of The Neighborhood With 6 Car Parking Space. Great Opportunity To Own An Affordable Detached Home In the desirable Central Park Neighbourhood On A Quite Court Location. It Is Few Mins Walk Away To Chinguacousy Park, Transit, Schools And Bramalea City Center. This Property Features 3+1 Bedrooms And 2 Full Bathrooms. The Main Floor Welcomes You With An Open Concept Kitchen, Living/Dining Area With Lots Of Windows And The Big Sunroom Provides You Extra Space & Lots Of Sunlight And Walk-Out To Large Backyard. 2nd Floor Used To Have 4 Bedrooms But Current Owner Converted Them To 3 Bedrooms And Now Have Extra Large Master Bedroom With 2 Closets & 2 Big Windows And Other 2 Good Sized Bedrooms Have Windows & Closets. Full & Finished Basement Have One Bedroom and Full Bathroom And A Large Recreational Room. 2 Big Sheds For Storage In The Backyard And A Large Storage Space On Side Of The House. No Neighbors Behind And No Side Walk To Clean. Don't Miss Out This Great Opportunity To Own A Detach House In The Heart Of Brampton. **EXTRAS** Windows- 2015, Sheds 2015, Siding-2015, Patio Doors- 2018, Main Floor Flooring - 2024, New Electrical Panel - 200 AMP. (id:49187)
Property Details
|
MLS® Number
|
W12177992 |
|
Property Type
|
Single Family |
|
Community Name
|
Central Park |
|
Parking Space Total
|
6 |
Building
|
Bathroom Total
|
2 |
|
Bedrooms Above Ground
|
3 |
|
Bedrooms Below Ground
|
1 |
|
Bedrooms Total
|
4 |
|
Appliances
|
Dishwasher, Dryer, Stove, Washer, Window Coverings, Refrigerator |
|
Basement Development
|
Finished |
|
Basement Type
|
Full (finished) |
|
Construction Style Attachment
|
Detached |
|
Cooling Type
|
Wall Unit |
|
Exterior Finish
|
Vinyl Siding |
|
Flooring Type
|
Tile |
|
Foundation Type
|
Unknown |
|
Heating Type
|
Heat Pump |
|
Stories Total
|
2 |
|
Size Interior
|
1100 - 1500 Sqft |
|
Type
|
House |
|
Utility Water
|
Municipal Water |
Parking
Land
|
Acreage
|
No |
|
Sewer
|
Sanitary Sewer |
|
Size Depth
|
132 Ft ,6 In |
|
Size Frontage
|
24 Ft ,9 In |
|
Size Irregular
|
24.8 X 132.5 Ft |
|
Size Total Text
|
24.8 X 132.5 Ft |
Rooms
| Level |
Type |
Length |
Width |
Dimensions |
|
Second Level |
Bedroom |
5.21 m |
3.38 m |
5.21 m x 3.38 m |
|
Second Level |
Bedroom 2 |
3.05 m |
2.45 m |
3.05 m x 2.45 m |
|
Second Level |
Bedroom 3 |
3.08 m |
2.44 m |
3.08 m x 2.44 m |
|
Second Level |
Bathroom |
2.15 m |
1.25 m |
2.15 m x 1.25 m |
|
Basement |
Recreational, Games Room |
5.49 m |
2.27 m |
5.49 m x 2.27 m |
|
Basement |
Bedroom |
3.05 m |
2.59 m |
3.05 m x 2.59 m |
|
Basement |
Bathroom |
1.22 m |
2.44 m |
1.22 m x 2.44 m |
|
Ground Level |
Kitchen |
5.49 m |
4.27 m |
5.49 m x 4.27 m |
|
Ground Level |
Living Room |
5.49 m |
3.05 m |
5.49 m x 3.05 m |
|
Ground Level |
Sunroom |
5.18 m |
3.35 m |
5.18 m x 3.35 m |
https://www.realtor.ca/real-estate/28377280/10-hannibal-square-brampton-central-park-central-park













































