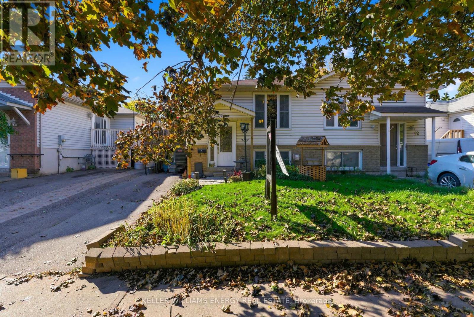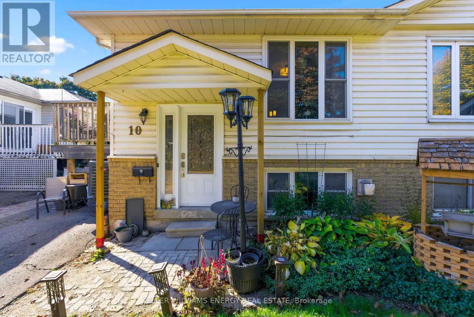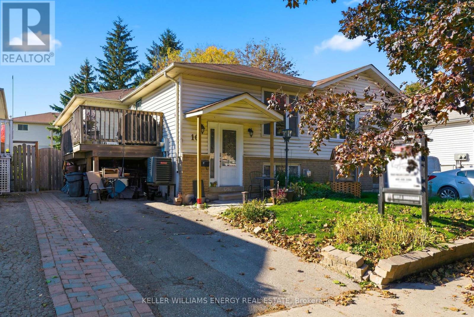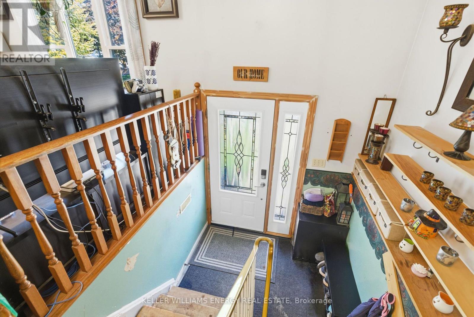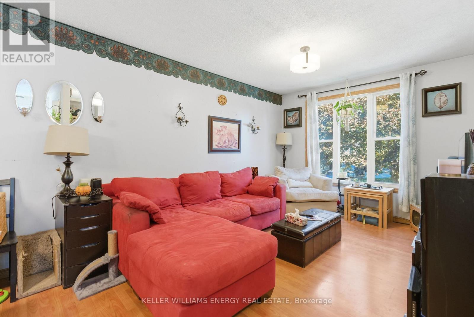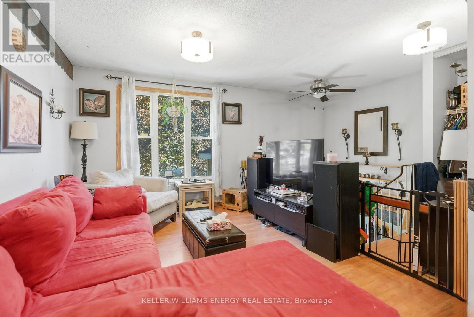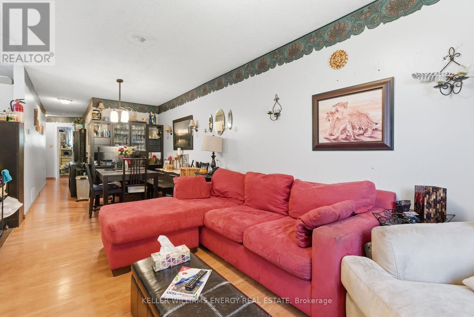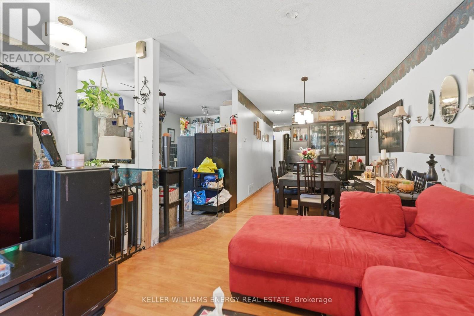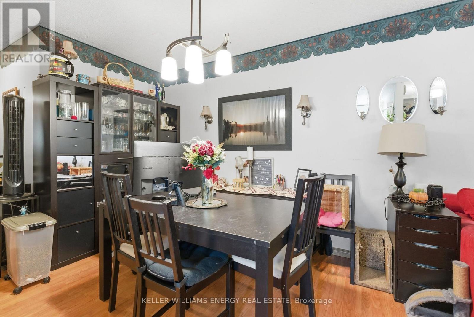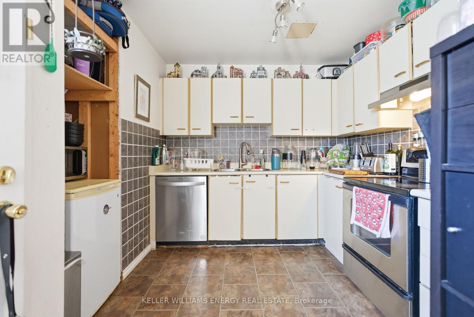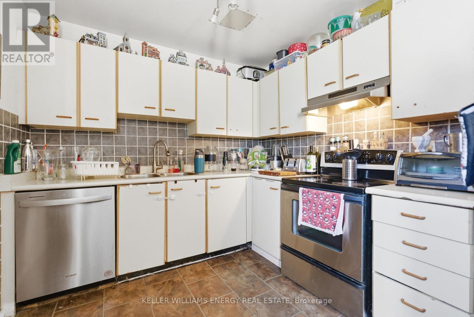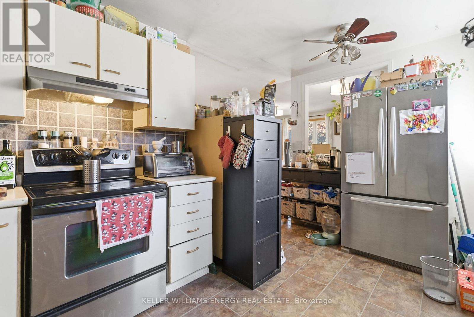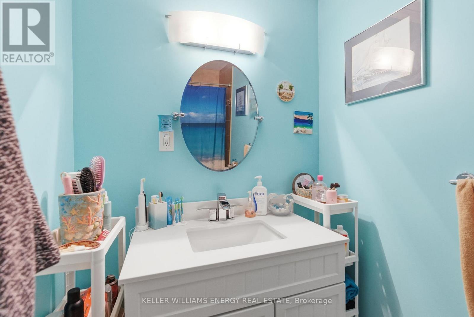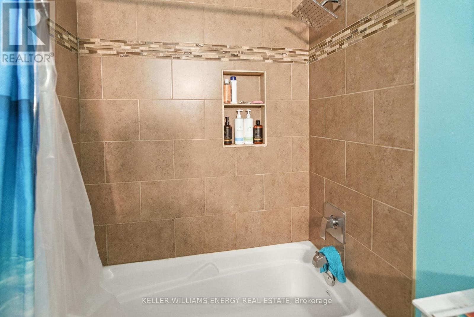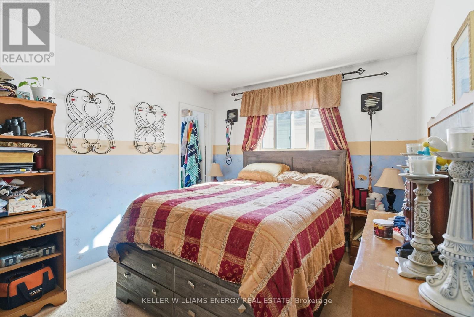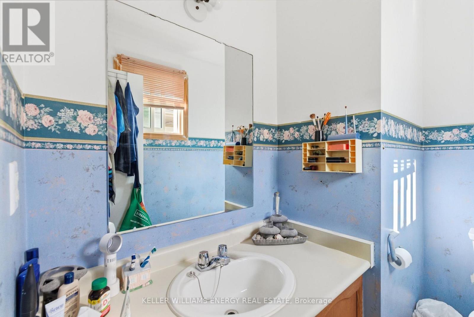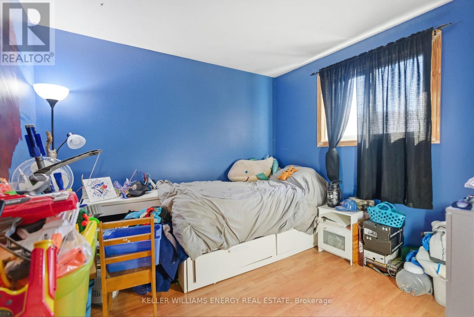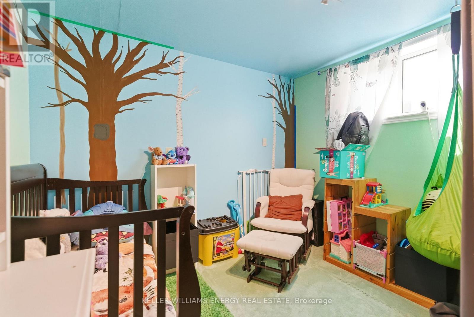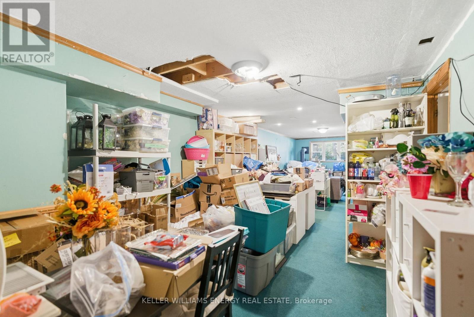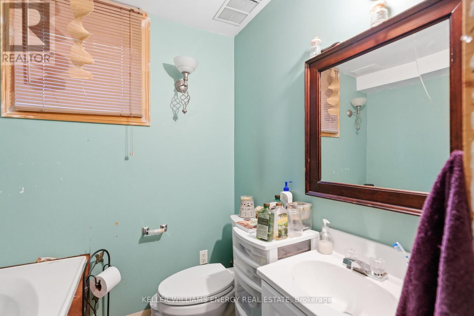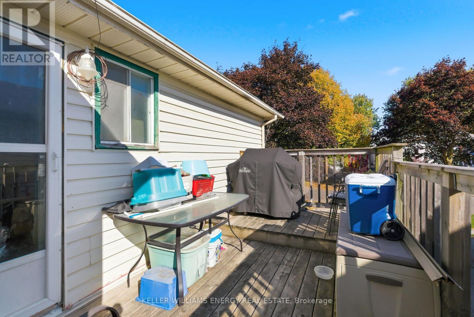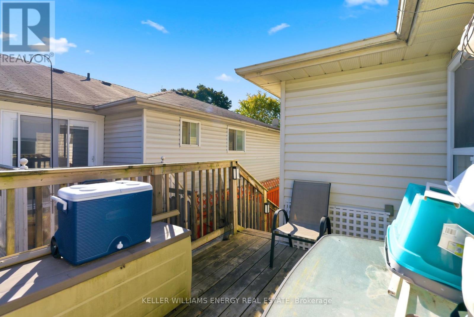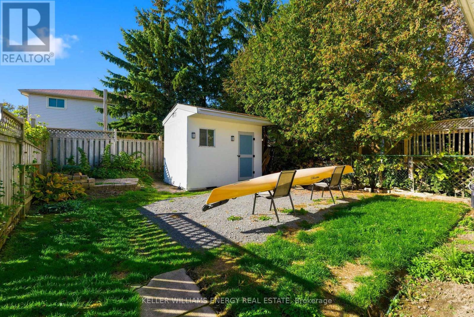5 Bedroom
3 Bathroom
700 - 1100 sqft
Raised Bungalow
Fireplace
Central Air Conditioning
Forced Air
$549,900
Welcome to this spacious semi-detached raised bungalow in Bowmanville, ideally located just minutes to the 401. This home offers incredible potential, perfect for those looking to personalize a property with cosmetic updates while enjoying all the major systems already updated. Enjoy peace of mind with furnace, A/C, and hot water tank all replaced in 2025 (& owned!), shingles (2010), most windows (2011), and newer steam washer/dryer (2022) & dishwasher (2024). The finished basement boasts nearly 8-foot ceilings, two bedrooms, a three-piece bathroom, & excellent potential for a third bedroom. With the split staircase design right at the front entry, access to both levels is seamless & ideal for a future secondary unit conversion. The main kitchen features a walkout to a 14' x 8' deck with a gas line for your BBQ, perfect for entertaining or relaxing outdoors. You'll also appreciate the gas line for the dryer and steam washer/dryer set. The large shed (2022) provides great outdoor storage. Whether you're an investor, a first-time buyer, or a renovator looking for a passion project, this home offers the perfect canvas to add value and make it your own. (id:49187)
Property Details
|
MLS® Number
|
E12490964 |
|
Property Type
|
Single Family |
|
Community Name
|
Bowmanville |
|
Parking Space Total
|
1 |
Building
|
Bathroom Total
|
3 |
|
Bedrooms Above Ground
|
3 |
|
Bedrooms Below Ground
|
2 |
|
Bedrooms Total
|
5 |
|
Amenities
|
Fireplace(s) |
|
Appliances
|
Water Heater |
|
Architectural Style
|
Raised Bungalow |
|
Basement Development
|
Finished |
|
Basement Type
|
N/a (finished) |
|
Construction Style Attachment
|
Semi-detached |
|
Cooling Type
|
Central Air Conditioning |
|
Exterior Finish
|
Brick, Vinyl Siding |
|
Fireplace Present
|
Yes |
|
Flooring Type
|
Laminate |
|
Foundation Type
|
Concrete |
|
Half Bath Total
|
1 |
|
Heating Fuel
|
Natural Gas |
|
Heating Type
|
Forced Air |
|
Stories Total
|
1 |
|
Size Interior
|
700 - 1100 Sqft |
|
Type
|
House |
|
Utility Water
|
Municipal Water |
Parking
Land
|
Acreage
|
No |
|
Sewer
|
Sanitary Sewer |
|
Size Depth
|
105 Ft |
|
Size Frontage
|
29 Ft ,6 In |
|
Size Irregular
|
29.5 X 105 Ft |
|
Size Total Text
|
29.5 X 105 Ft |
Rooms
| Level |
Type |
Length |
Width |
Dimensions |
|
Basement |
Recreational, Games Room |
17.922 m |
3.048 m |
17.922 m x 3.048 m |
|
Basement |
Bedroom 4 |
3.352 m |
2.773 m |
3.352 m x 2.773 m |
|
Basement |
Bedroom 5 |
3.352 m |
2.987 m |
3.352 m x 2.987 m |
|
Basement |
Utility Room |
3.566 m |
2.621 m |
3.566 m x 2.621 m |
|
Main Level |
Living Room |
3.59 m |
3.05 m |
3.59 m x 3.05 m |
|
Main Level |
Dining Room |
3.535 m |
2.471 m |
3.535 m x 2.471 m |
|
Main Level |
Kitchen |
2.438 m |
2.56 m |
2.438 m x 2.56 m |
|
Main Level |
Primary Bedroom |
3.383 m |
2.773 m |
3.383 m x 2.773 m |
|
Main Level |
Bedroom 2 |
3.048 m |
3.048 m |
3.048 m x 3.048 m |
|
Main Level |
Bedroom 3 |
3.352 m |
2.471 m |
3.352 m x 2.471 m |
https://www.realtor.ca/real-estate/29047889/10-lockhart-gate-clarington-bowmanville-bowmanville

