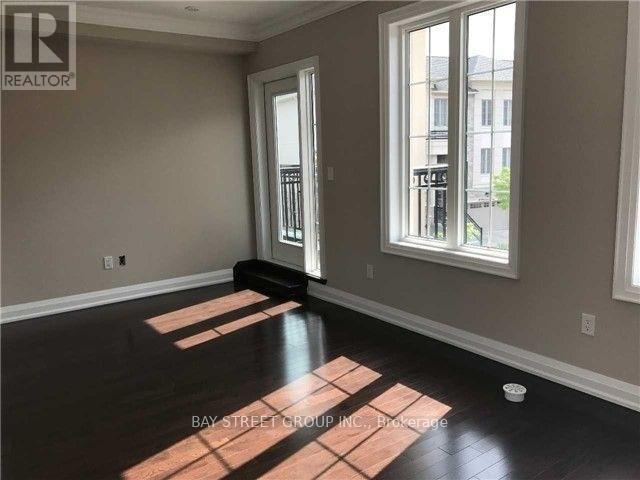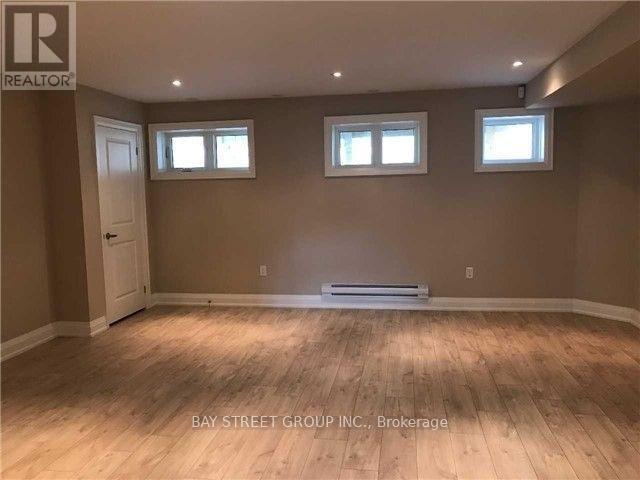3 Bedroom
6 Bathroom
2000 - 2500 sqft
Fireplace
Central Air Conditioning
Forced Air
$3,399 Monthly
Parcel of Tied LandMaintenance, Parcel of Tied Land
$151.02 Monthly
Highlights: Modern Townhouse, Deluxe 3275 Sqft Living Area, 3 Bdrm, Media Rm, 6 Washroom. Featuring 2 Master Bdrm Design. 9'Ceiling On Main, 2nd & 3rd Floor. Modern European Style Kitchen W/ Quartz Countertop. Top Of The Line Built-In S.S Appliances, Numerous Pot Lights, Huge Dining Area W/O To Deck. Upgraded Iron Picket Stairs, Open Concept Bsmt W/ Recrm & Play Rm. Boundary Of Bayview Secondary School. Welcome to this builder model property, an exceptional luxury townhome located in the heart of Rouge Woods, one of Richmond Hills most sought-after communities. This beautifully designed 3-storey home offers about 3,275 sq ft (as per Builder Floor Plan) of elegant living space with high-end finishes throughout.Step inside to find a spacious open-concept layout with 9-foot ceilings on all levels, abundant natural light, and a sleek, modern kitchen featuring quartz countertops, stainless steel built-in appliances, and ample cabinetry. Enjoy seamless flow from the large dining area to a private deckperfect for entertaining or relaxing.This home boasts 3 generously sized bedrooms, including 2 luxurious primary suites with spa-like ensuites and walk-in closets, plus a total of 6 bathrooms for maximum convenience. A versatile media room, recreation room, and play area in the finished basement provide space for work, play, or hosting guests.Additional features include pot lights, upgraded iron picket staircases, central air conditioning, and a private garage with direct home access.Located within the highly rated Bayview Secondary School district, and just minutes from parks, shops, transit, and major highways, this home offers the perfect blend of comfort, style, and convenience. Pictures are credited to the Landlord. (id:49187)
Property Details
|
MLS® Number
|
N12188004 |
|
Property Type
|
Single Family |
|
Community Name
|
Rouge Woods |
|
Parking Space Total
|
2 |
Building
|
Bathroom Total
|
6 |
|
Bedrooms Above Ground
|
3 |
|
Bedrooms Total
|
3 |
|
Appliances
|
Dishwasher, Dryer, Stove, Washer, Refrigerator |
|
Basement Development
|
Finished |
|
Basement Type
|
N/a (finished) |
|
Construction Style Attachment
|
Attached |
|
Cooling Type
|
Central Air Conditioning |
|
Exterior Finish
|
Stucco |
|
Fireplace Present
|
Yes |
|
Flooring Type
|
Hardwood |
|
Foundation Type
|
Unknown |
|
Half Bath Total
|
3 |
|
Heating Fuel
|
Natural Gas |
|
Heating Type
|
Forced Air |
|
Stories Total
|
3 |
|
Size Interior
|
2000 - 2500 Sqft |
|
Type
|
Row / Townhouse |
|
Utility Water
|
Municipal Water |
Parking
Land
|
Acreage
|
No |
|
Sewer
|
Sanitary Sewer |
|
Size Frontage
|
22 Ft ,3 In |
|
Size Irregular
|
22.3 Ft |
|
Size Total Text
|
22.3 Ft |
Rooms
| Level |
Type |
Length |
Width |
Dimensions |
|
Second Level |
Primary Bedroom |
4.9 m |
3.98 m |
4.9 m x 3.98 m |
|
Second Level |
Bedroom 2 |
5.72 m |
3.18 m |
5.72 m x 3.18 m |
|
Third Level |
Bedroom 3 |
4.9 m |
3.97 m |
4.9 m x 3.97 m |
|
Third Level |
Media |
5.71 m |
4.71 m |
5.71 m x 4.71 m |
|
Basement |
Playroom |
5.54 m |
4.47 m |
5.54 m x 4.47 m |
|
Basement |
Recreational, Games Room |
5.54 m |
4.77 m |
5.54 m x 4.77 m |
|
Main Level |
Family Room |
4.59 m |
3.91 m |
4.59 m x 3.91 m |
|
Main Level |
Kitchen |
5.7 m |
4.9 m |
5.7 m x 4.9 m |
https://www.realtor.ca/real-estate/28398887/10-point-pelee-lane-richmond-hill-rouge-woods-rouge-woods



















