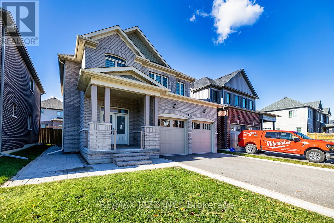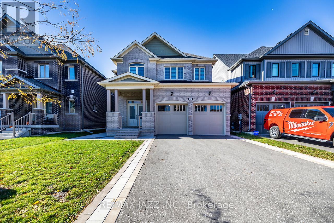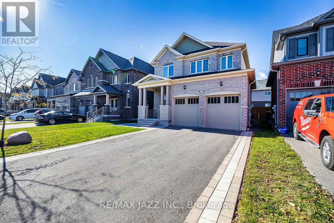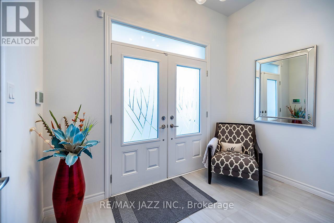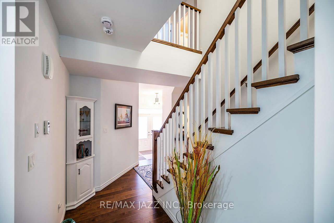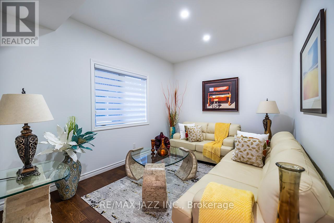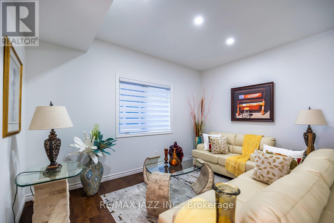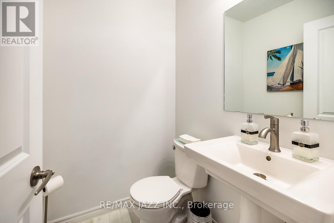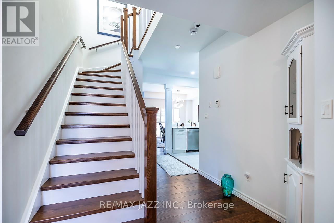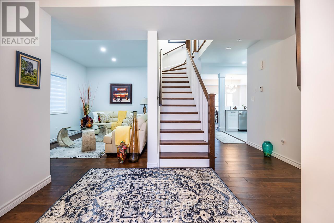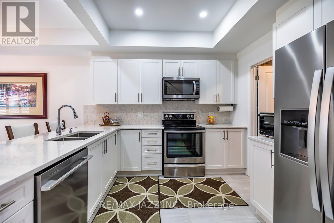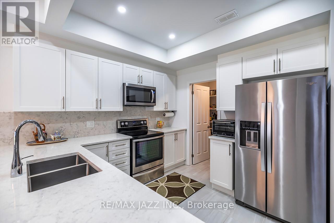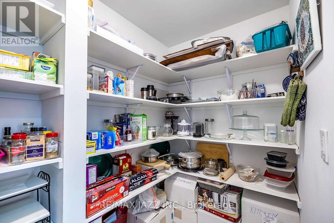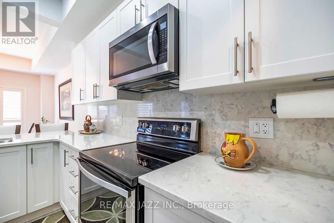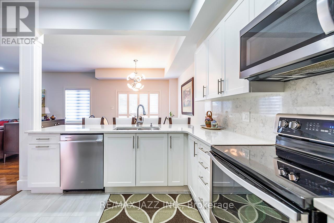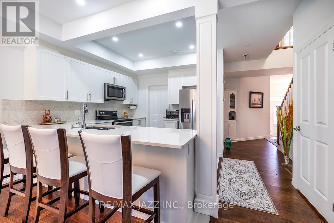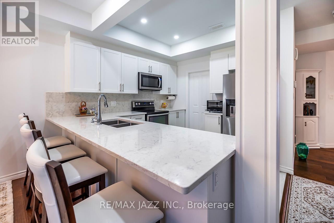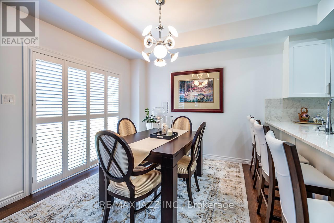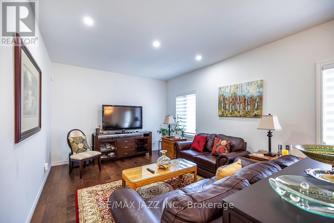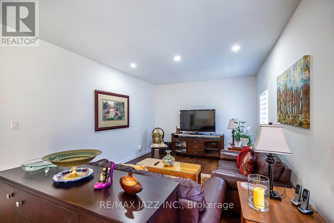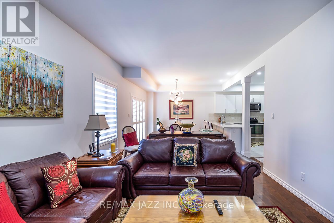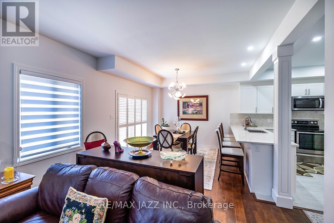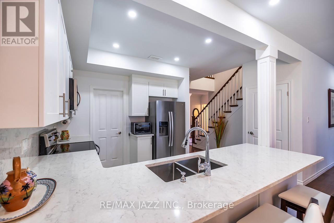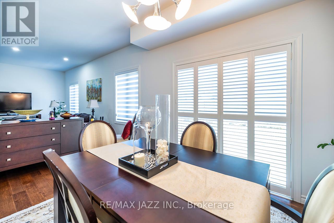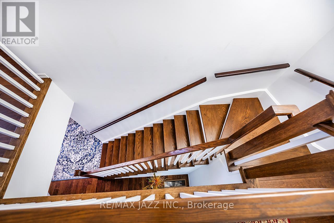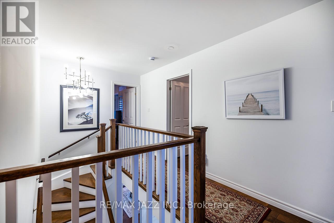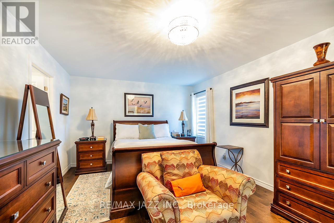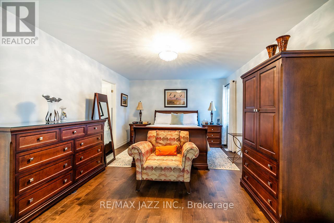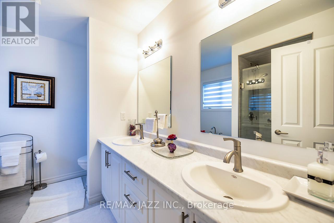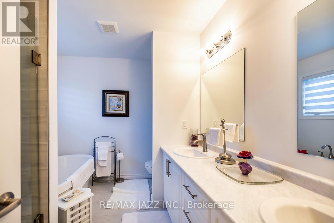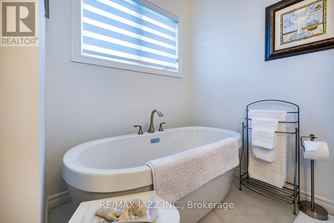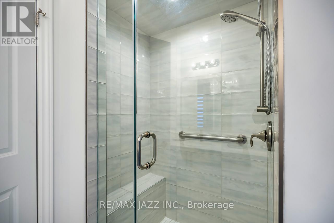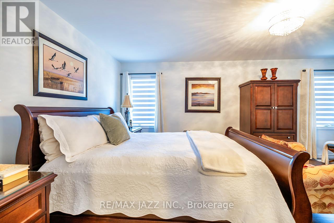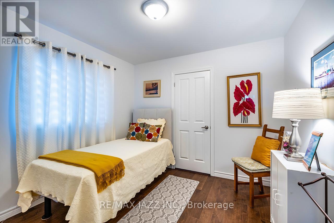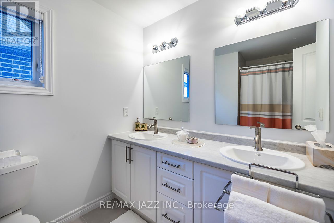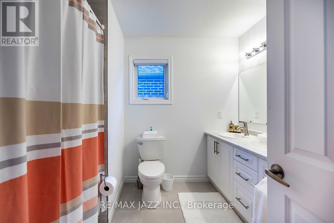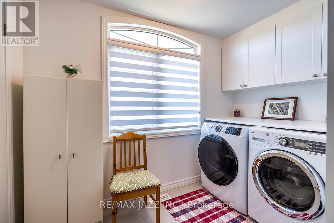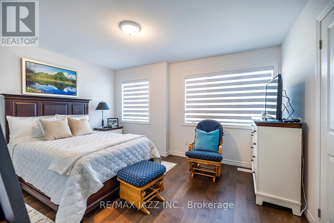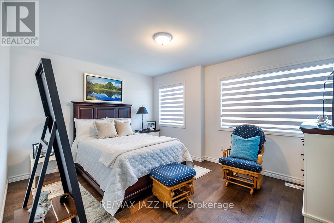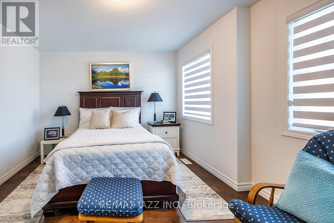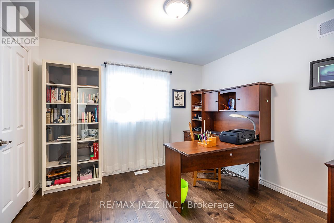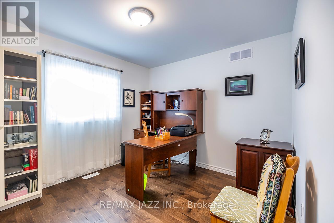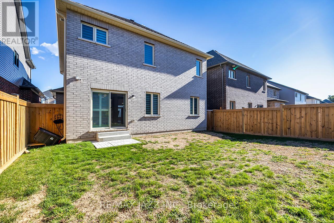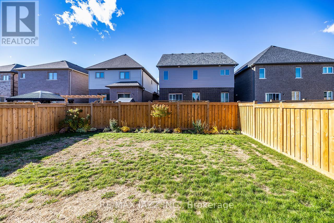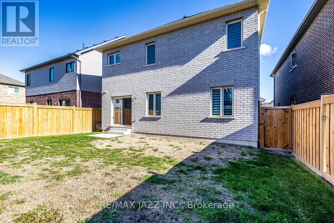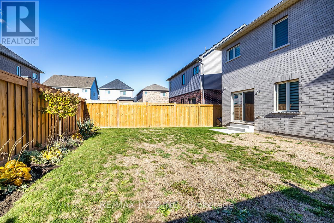4 Bedroom
3 Bathroom
2000 - 2500 sqft
Central Air Conditioning, Air Exchanger
Forced Air
$1,200,000
Welcome to your dream home! Step into this immaculate, gently loved residence in one of the city's most desirable subdivisions. From the moment you enter, you're welcomed by a spacious, sunlit foyer with elegant ceramic flooring, a generous closet, and direct access to the attached garage. The heart of this home is a chef's delight: an open-concept kitchen with luxurious countertops and a stylish backsplash. Whether you're preparing a family feast or hosting friends, you'll appreciate the breakfast bar, extra-large pantry, and abundant cupboard and counter space. Stainless steel appliances, ceramic floors, and modern pot lights complete the sophisticated look. Flowing from the kitchen, the living and dining areas are designed for comfort and entertaining. Large windows bathe the rooms in natural light, enhanced by California shutters and beautiful laminate flooring. There's ample room for gatherings. Step out from the dining area to the fully fenced, private backyard for outdoor relaxation, barbecues, or playtime with kids and pets. The main level also boasts a private family room with rich laminate floors, ideal for movie nights or quiet reading. A stylish two-piece washroom adds convenience. Ascend to the upper level, where four spacious bedrooms await. The primary suite is a true retreat, featuring a massive walk-in closet and a five-piece ensuite with a soaker tub, separate shower, and double sinks. A unique walk-through from the master to the second bedroom offers flexibility, perfect for a nursery, home office, or dressing room. Each bedroom features elegant laminate flooring, large closets, and generous windows. An additional five-piece bathroom with double sinks ensures comfort for the whole family. No more hauling laundry up and down stairs as the well-appointed laundry room is conveniently located on the upper level. This beautifully maintained home combines style, space, and functionality. Schedule your viewing today and prepare to be impressed! (id:49187)
Property Details
|
MLS® Number
|
E12515780 |
|
Property Type
|
Single Family |
|
Community Name
|
Bowmanville |
|
Amenities Near By
|
Park, Public Transit, Hospital, Schools |
|
Equipment Type
|
Water Heater |
|
Parking Space Total
|
4 |
|
Rental Equipment Type
|
Water Heater |
Building
|
Bathroom Total
|
3 |
|
Bedrooms Above Ground
|
4 |
|
Bedrooms Total
|
4 |
|
Age
|
0 To 5 Years |
|
Appliances
|
Blinds, Dishwasher, Dryer, Microwave, Stove, Washer, Refrigerator |
|
Basement Development
|
Unfinished |
|
Basement Type
|
Full (unfinished) |
|
Construction Style Attachment
|
Detached |
|
Cooling Type
|
Central Air Conditioning, Air Exchanger |
|
Exterior Finish
|
Brick |
|
Flooring Type
|
Laminate, Ceramic |
|
Foundation Type
|
Poured Concrete |
|
Half Bath Total
|
1 |
|
Heating Fuel
|
Natural Gas |
|
Heating Type
|
Forced Air |
|
Stories Total
|
2 |
|
Size Interior
|
2000 - 2500 Sqft |
|
Type
|
House |
|
Utility Water
|
Municipal Water |
Parking
Land
|
Acreage
|
No |
|
Fence Type
|
Fenced Yard |
|
Land Amenities
|
Park, Public Transit, Hospital, Schools |
|
Sewer
|
Sanitary Sewer |
|
Size Depth
|
100 Ft ,1 In |
|
Size Frontage
|
39 Ft ,4 In |
|
Size Irregular
|
39.4 X 100.1 Ft |
|
Size Total Text
|
39.4 X 100.1 Ft |
Rooms
| Level |
Type |
Length |
Width |
Dimensions |
|
Second Level |
Primary Bedroom |
5.75 m |
3.75 m |
5.75 m x 3.75 m |
|
Second Level |
Bedroom 2 |
3.1 m |
3.29 m |
3.1 m x 3.29 m |
|
Second Level |
Bedroom 3 |
3.11 m |
3.37 m |
3.11 m x 3.37 m |
|
Second Level |
Bedroom 4 |
4.21 m |
3.56 m |
4.21 m x 3.56 m |
|
Second Level |
Laundry Room |
2.97 m |
2.86 m |
2.97 m x 2.86 m |
|
Main Level |
Kitchen |
3 m |
2.97 m |
3 m x 2.97 m |
|
Main Level |
Living Room |
5.92 m |
3.7 m |
5.92 m x 3.7 m |
|
Main Level |
Dining Room |
3.01 m |
3.69 m |
3.01 m x 3.69 m |
|
Main Level |
Family Room |
3.06 m |
4.13 m |
3.06 m x 4.13 m |
https://www.realtor.ca/real-estate/29074216/10-thomas-bird-street-clarington-bowmanville-bowmanville

