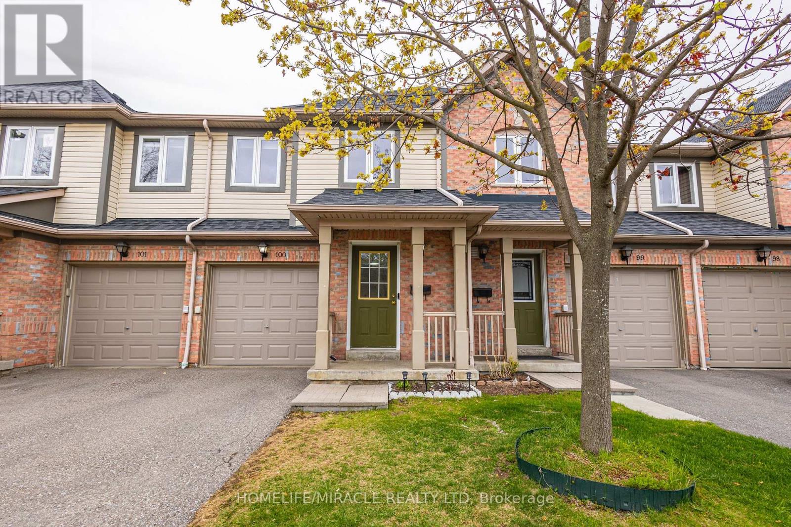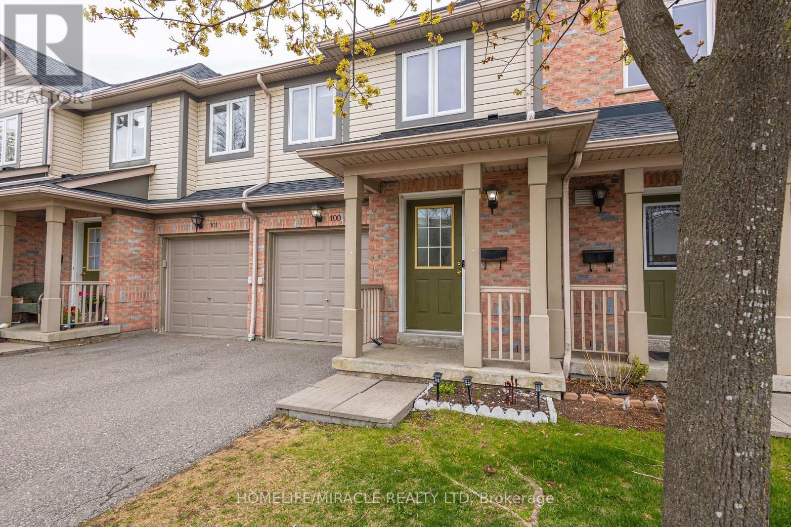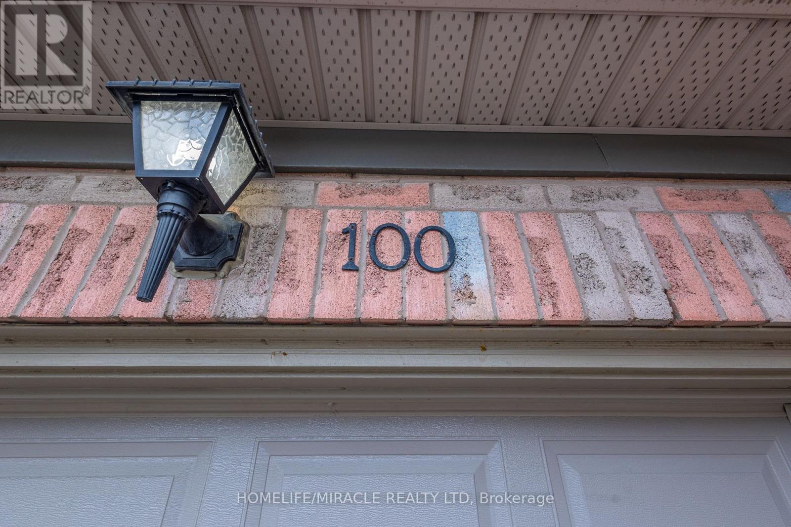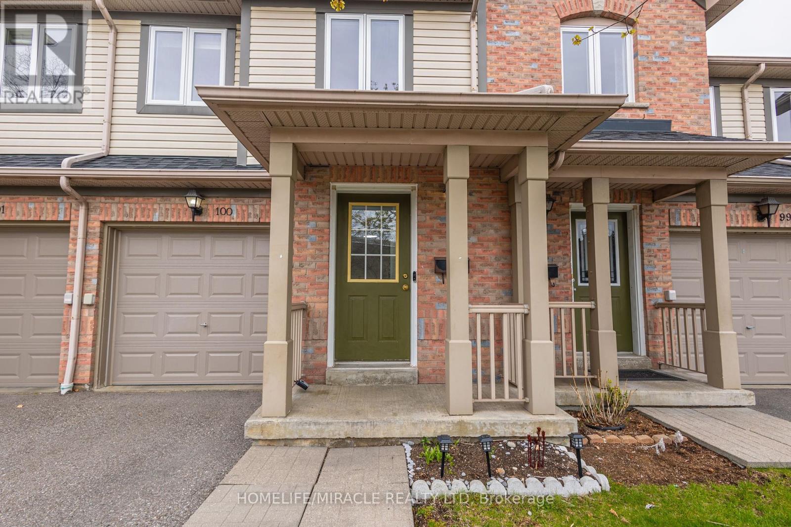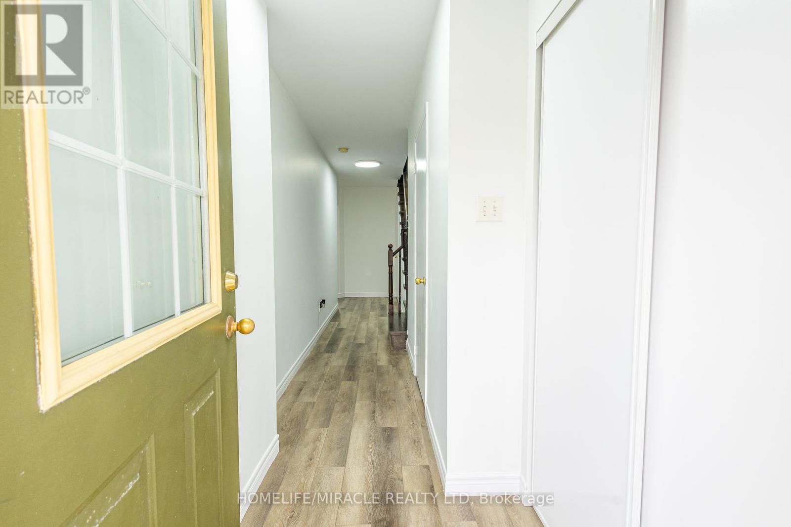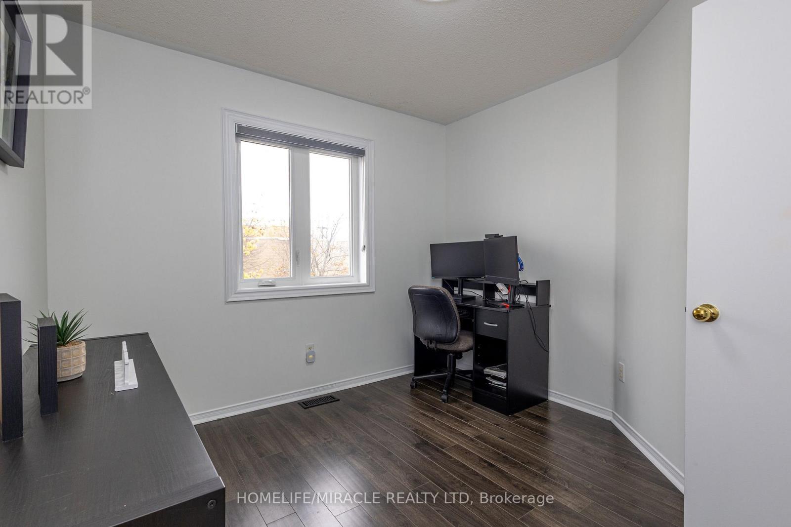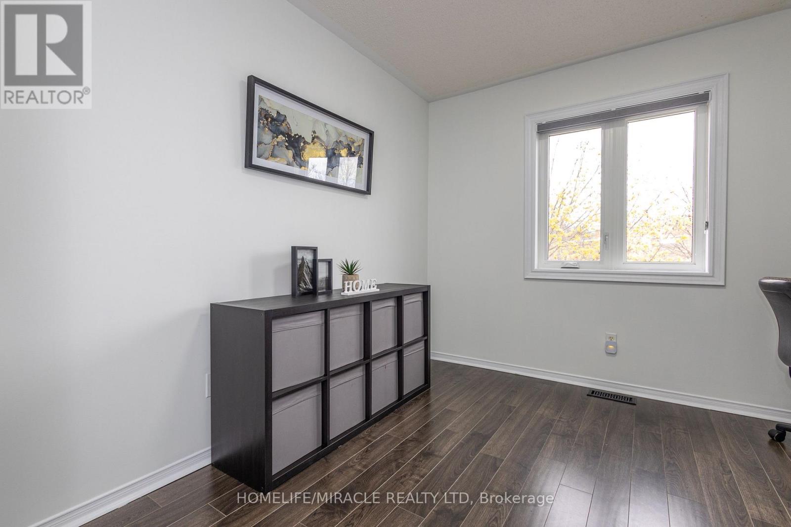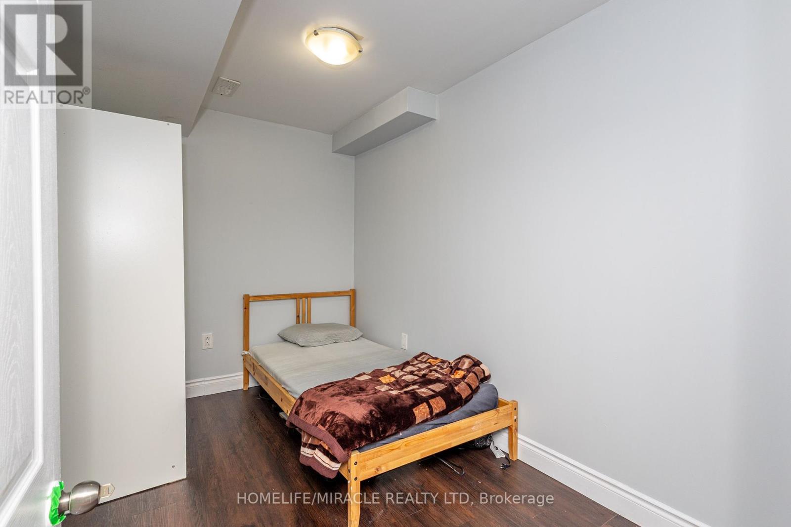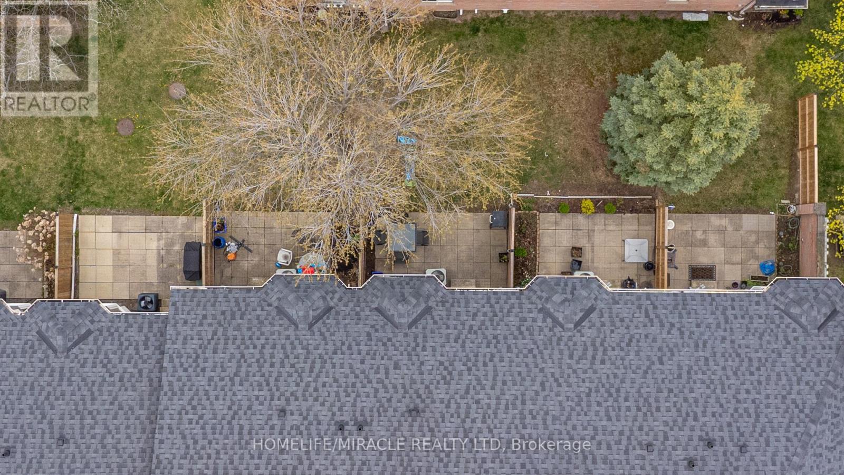100 - 5255 Guildwood Way Mississauga (Hurontario), Ontario L5R 4A9
$799,000Maintenance, Common Area Maintenance, Insurance, Parking
$397.18 Monthly
Maintenance, Common Area Maintenance, Insurance, Parking
$397.18 MonthlyWelcome Home To This Quality Built Spacious 3 + 2 Bedroom and 3.5 washroom Home Offering A Wonderful Layout And Lots Of Potential. The Main Floor Offers Combined Living And Dining Rooms With Bay Window. Stainless Steel Appliances And A Walk Out To The Private Back Patio. The upper level features a spacious master bedroom with private 4 piece ensuite along with two generously sized additional bedrooms and shared full bathroom. Renovated and newly painted house. Two bedroom with full washroom finished basement. Close to Heartland Town Centre, Square One Mall. Walking distance to school and bus stop. (id:49187)
Property Details
| MLS® Number | W12133007 |
| Property Type | Single Family |
| Community Name | Hurontario |
| Amenities Near By | Park, Public Transit, Schools |
| Community Features | Pets Not Allowed |
| Equipment Type | Water Heater - Gas |
| Features | Carpet Free |
| Parking Space Total | 2 |
| Rental Equipment Type | Water Heater - Gas |
Building
| Bathroom Total | 4 |
| Bedrooms Above Ground | 3 |
| Bedrooms Below Ground | 2 |
| Bedrooms Total | 5 |
| Amenities | Visitor Parking |
| Appliances | Blinds, Dishwasher, Dryer, Stove, Washer, Refrigerator |
| Basement Development | Finished |
| Basement Type | N/a (finished) |
| Cooling Type | Central Air Conditioning |
| Exterior Finish | Aluminum Siding, Brick |
| Half Bath Total | 1 |
| Heating Fuel | Natural Gas |
| Heating Type | Forced Air |
| Stories Total | 2 |
| Size Interior | 1200 - 1399 Sqft |
| Type | Row / Townhouse |
Parking
| Attached Garage | |
| Garage |
Land
| Acreage | No |
| Land Amenities | Park, Public Transit, Schools |
| Zoning Description | Residential |
Rooms
| Level | Type | Length | Width | Dimensions |
|---|---|---|---|---|
| Second Level | Primary Bedroom | 5.03 m | 4 m | 5.03 m x 4 m |
| Second Level | Bedroom 2 | 4.09 m | 2.86 m | 4.09 m x 2.86 m |
| Second Level | Bedroom 3 | 3.09 m | 3.01 m | 3.09 m x 3.01 m |
| Main Level | Living Room | 7.35 m | 2.73 m | 7.35 m x 2.73 m |
| Main Level | Kitchen | 3.48 m | 2.2 m | 3.48 m x 2.2 m |
| Main Level | Eating Area | 2.24 m | 2.2 m | 2.24 m x 2.2 m |
https://www.realtor.ca/real-estate/28279530/100-5255-guildwood-way-mississauga-hurontario-hurontario

