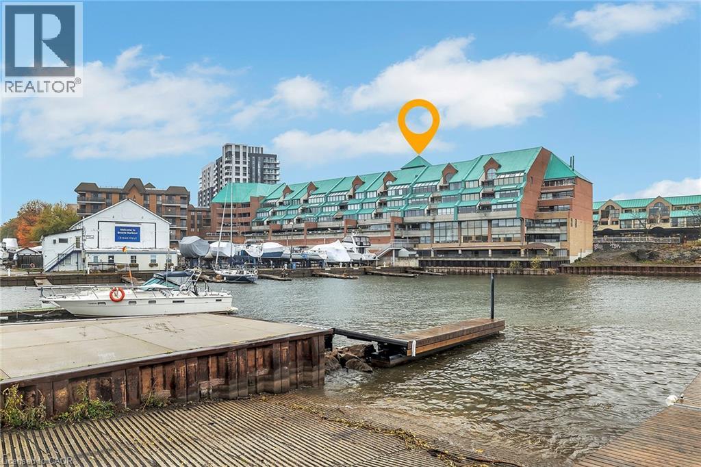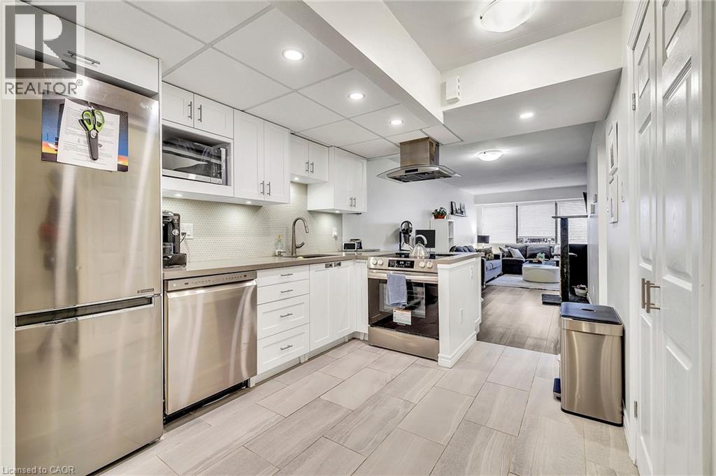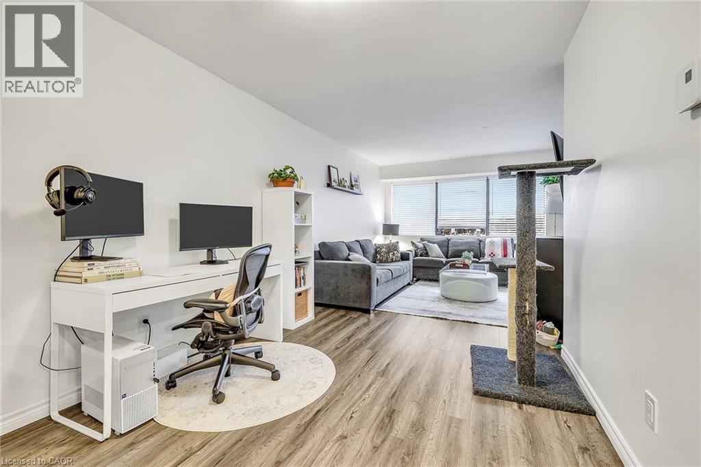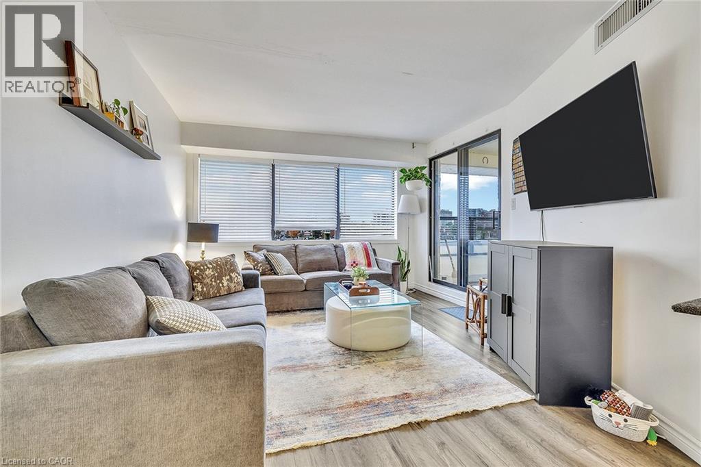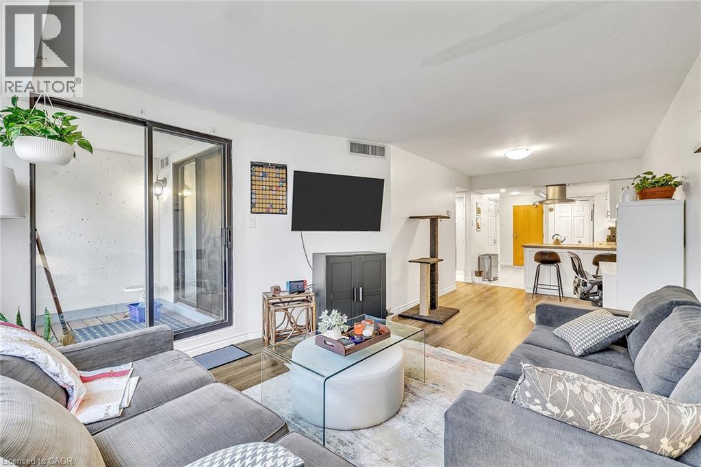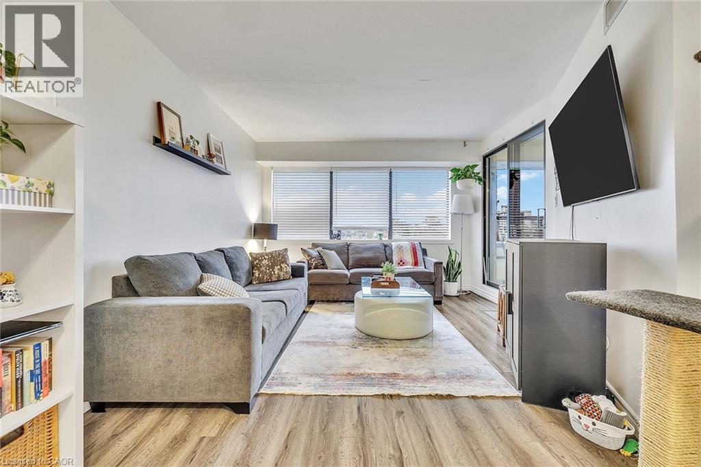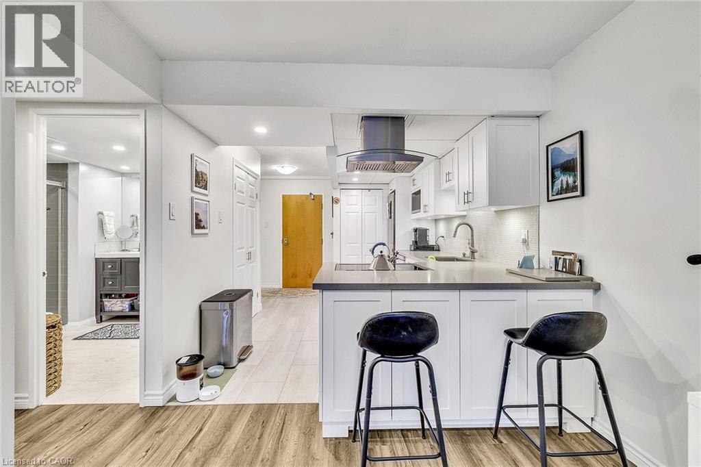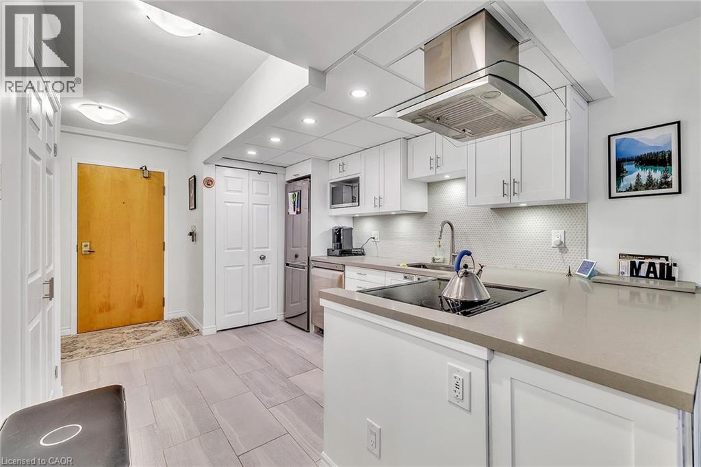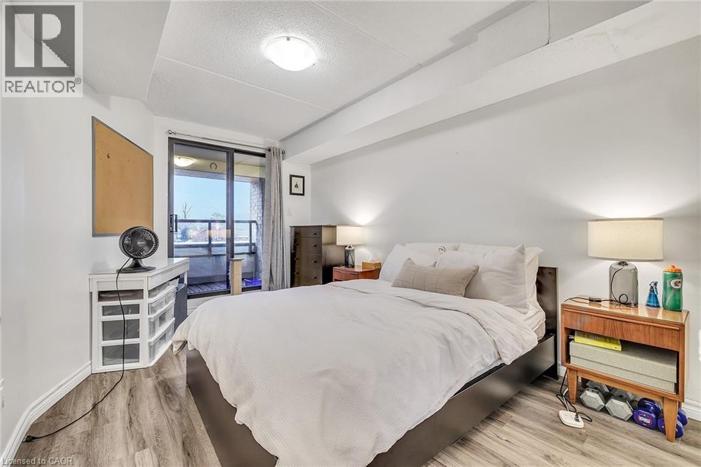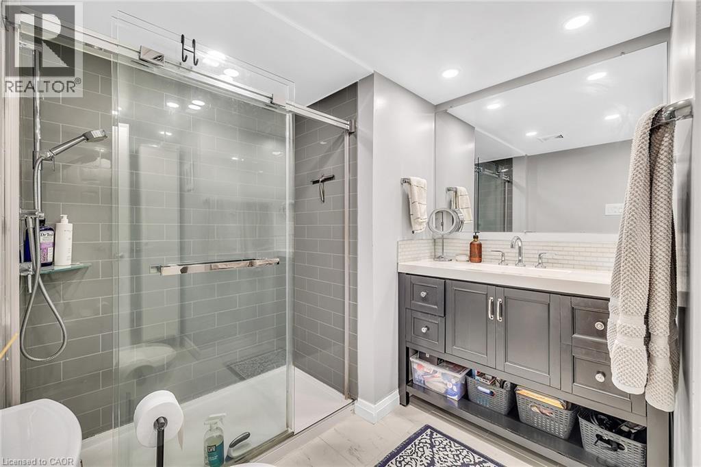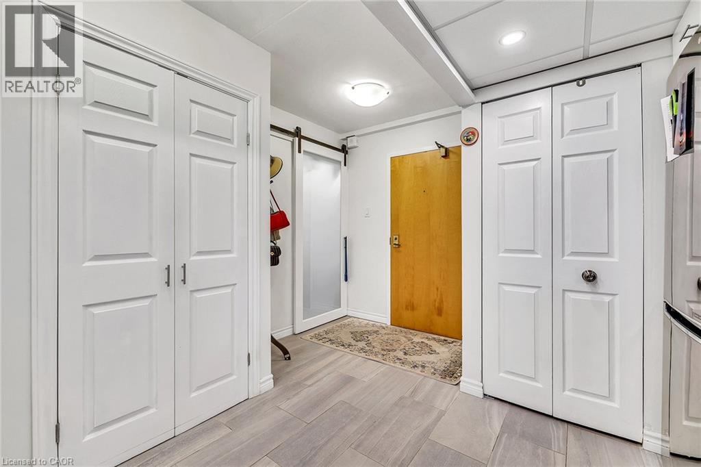1 Bedroom
1 Bathroom
739 sqft
Central Air Conditioning
Baseboard Heaters
Waterfront
$2,500 Monthly
Water
Live in the Heart of Bronte Village, Oakville! Welcome to 100 Bronte Road — where lifestyle meets convenience, and the lake is literally steps away from your front door. Imagine walking out of your lobby and being 1, 2, 3 seconds away from the waterfront, surrounded by Oakville’s most loved spots. Enjoy your morning coffee from not one, but three fantastic cafés, or grab dinner at Plank, one of the neighbourhood’s most delicious local restaurants — right across the street. Craving something sweet? Flavour Fox ice cream is just at the end of the building. From a hair salon and barber to Farm Boy and Rexall, everything you need is within walking distance. You’ll also find Sushi, Pur & Simple, and even a gas station steps away. If you love great food, lake views, and convenience — this is the place for you. You’re minutes from major highways 403/407, and close to walk-in clinics, making daily life effortless. This spacious 1-bedroom suite offers over 700 sq. ft. of renovated living space, featuring modern finishes, an underground parking space, and a quiet building with friendly neighbours. While nearby rentals are listed for $3,000+, this is your opportunity to call one of Oakville’s most premium lakefront locations home — for much less. Trust me, this one’s a no-brainer. Once you experience Bronte Village living, you’ll understand why people never want to leave. (id:49187)
Property Details
|
MLS® Number
|
40783701 |
|
Property Type
|
Single Family |
|
Neigbourhood
|
Bronte Village |
|
Amenities Near By
|
Airport, Beach, Golf Nearby, Marina, Park, Place Of Worship, Playground |
|
Features
|
Balcony, No Pet Home |
|
Parking Space Total
|
1 |
|
View Type
|
No Water View |
|
Water Front Name
|
Lake Ontario |
|
Water Front Type
|
Waterfront |
Building
|
Bathroom Total
|
1 |
|
Bedrooms Above Ground
|
1 |
|
Bedrooms Total
|
1 |
|
Amenities
|
Car Wash, Exercise Centre, Party Room |
|
Appliances
|
Dishwasher, Dryer, Refrigerator, Stove, Washer |
|
Basement Type
|
None |
|
Construction Style Attachment
|
Attached |
|
Cooling Type
|
Central Air Conditioning |
|
Exterior Finish
|
Brick |
|
Heating Fuel
|
Electric |
|
Heating Type
|
Baseboard Heaters |
|
Stories Total
|
1 |
|
Size Interior
|
739 Sqft |
|
Type
|
Apartment |
|
Utility Water
|
Municipal Water |
Parking
Land
|
Access Type
|
Water Access, Road Access, Highway Access, Highway Nearby, Rail Access |
|
Acreage
|
No |
|
Land Amenities
|
Airport, Beach, Golf Nearby, Marina, Park, Place Of Worship, Playground |
|
Sewer
|
Municipal Sewage System |
|
Size Total Text
|
Unknown |
|
Surface Water
|
Lake |
|
Zoning Description
|
C3r |
Rooms
| Level |
Type |
Length |
Width |
Dimensions |
|
Main Level |
3pc Bathroom |
|
|
Measurements not available |
|
Main Level |
Foyer |
|
|
7'8'' x 6'3'' |
|
Main Level |
Laundry Room |
|
|
Measurements not available |
|
Main Level |
Utility Room |
|
|
7'1'' x 6'4'' |
|
Main Level |
Primary Bedroom |
|
|
13'6'' x 9'5'' |
|
Main Level |
Dining Room |
|
|
11'1'' x 9'1'' |
|
Main Level |
Living Room |
|
|
12'5'' x 11'7'' |
|
Main Level |
Kitchen |
|
|
10'5'' x 5'2'' |
https://www.realtor.ca/real-estate/29059112/100-bronte-road-unit-309-oakville

