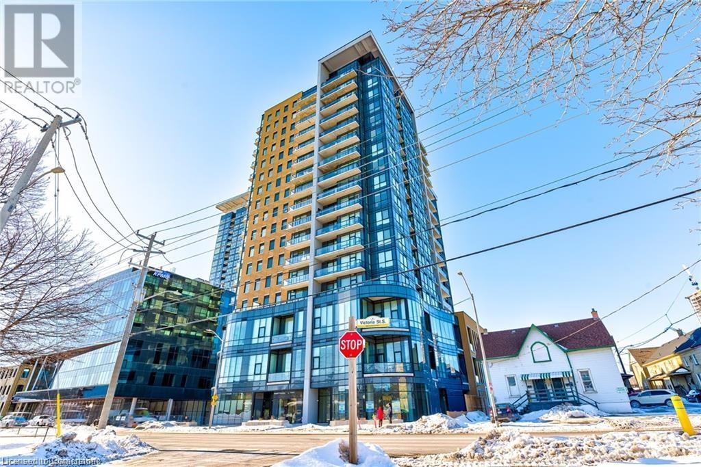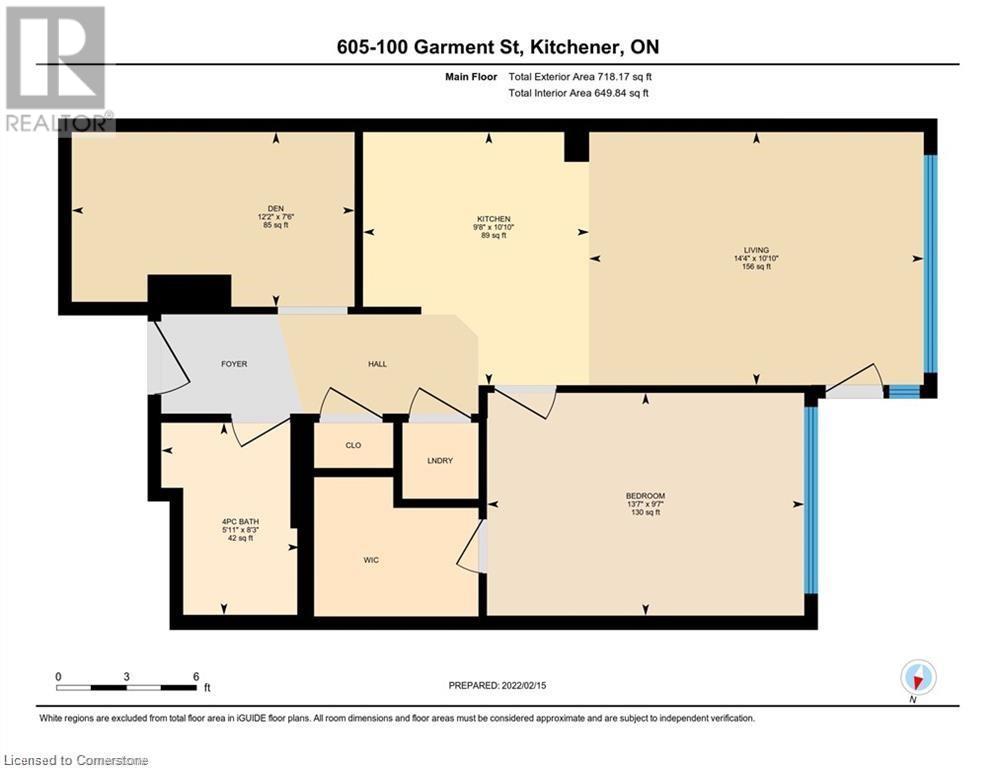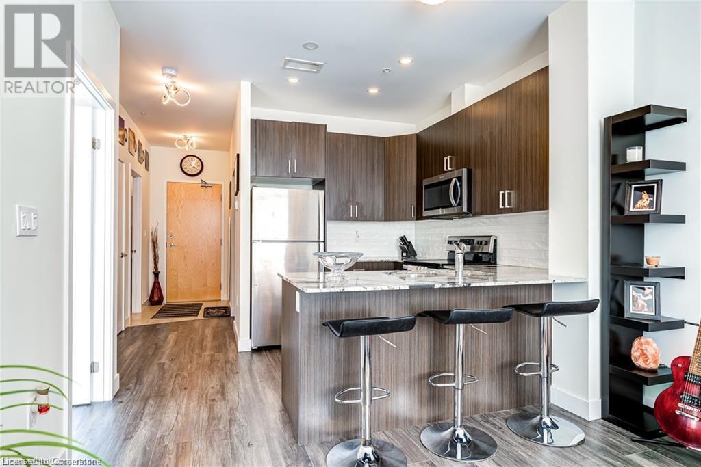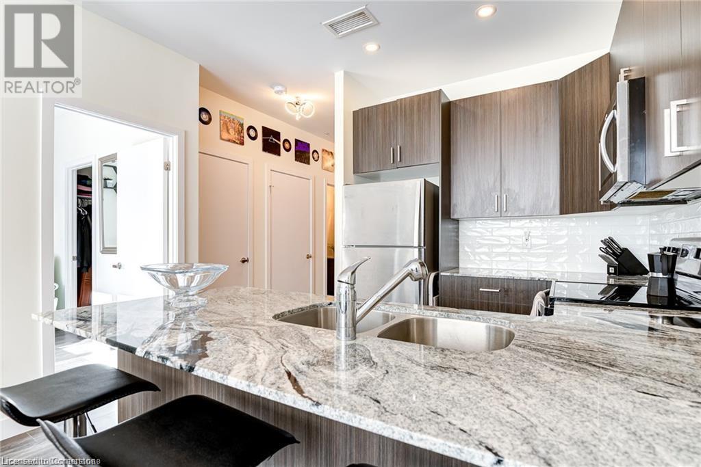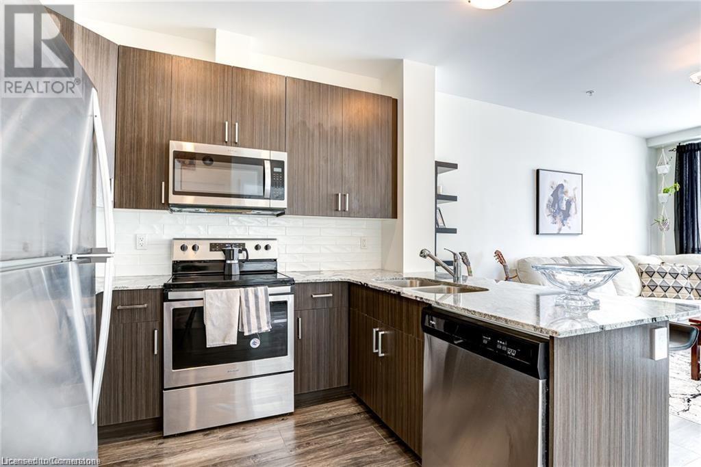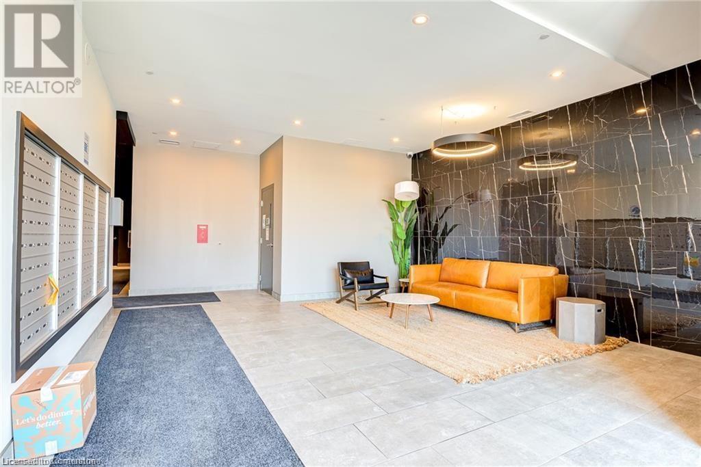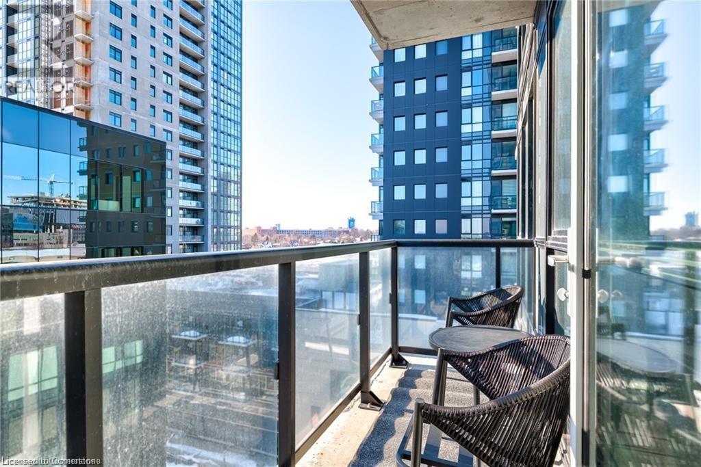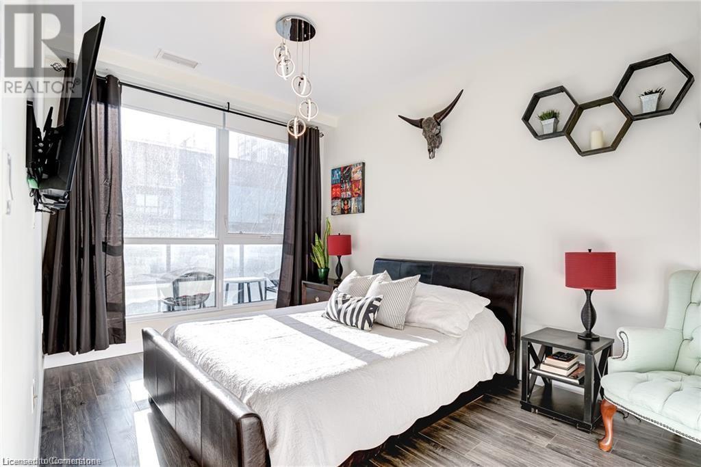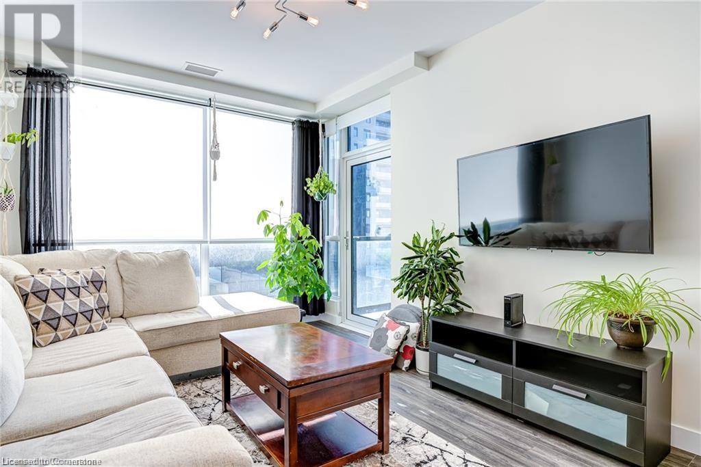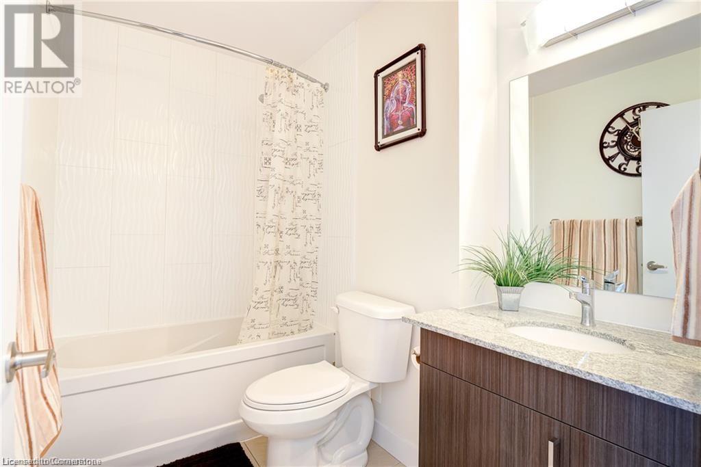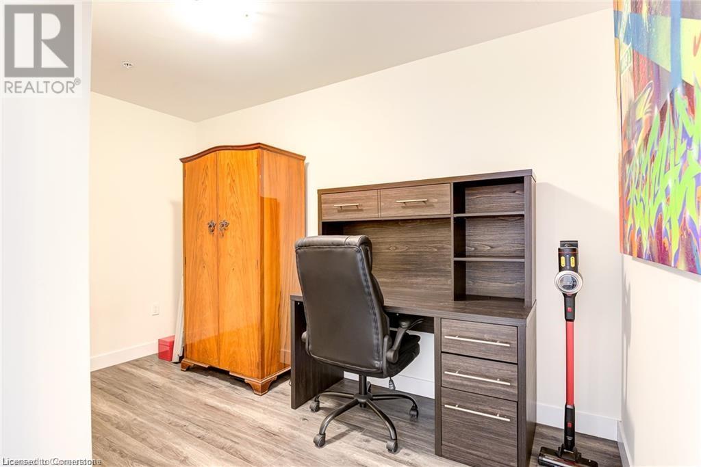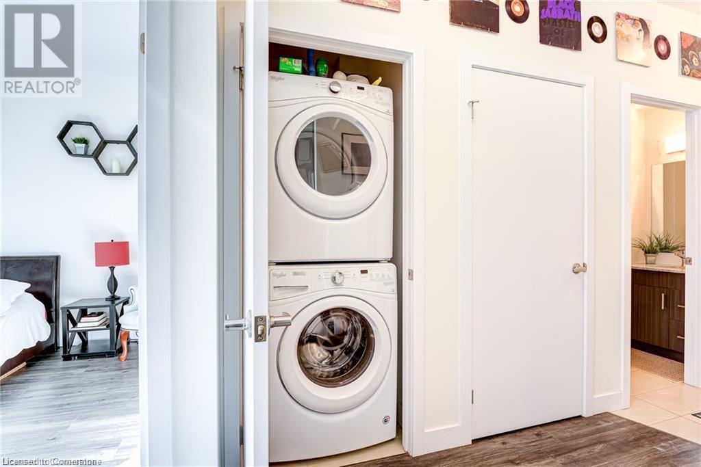519.240.3380
stacey@makeamove.ca
100 Garment Street Unit# 605 Kitchener, Ontario N2G 0C3
2 Bedroom
1 Bathroom
718 sqft
Central Air Conditioning
Forced Air
$2,000 Monthly
Insurance, Heat, Property Management, WaterMaintenance, Insurance, Heat, Property Management, Water
$404.30 Monthly
Maintenance, Insurance, Heat, Property Management, Water
$404.30 MonthlyBright central located 1 bed plus Den downtown Kitchener condo. Spacious Bedroom has Large walk in Closet, 4-Pc Bathroom and open den that can be used as an office. Open concept living space kitchen and living room that opens out to a balcony with a beautiful view of the sunsets. Laminate flooring, granite countertops, 9' ceiling, floor to ceiling windows. This unit has one underground unassigned parking spot. Walking distance To tech hub, New Ion rail, restaurants, shopping and more! Heat, A/C, water and internet are included in the condo fees! (id:49187)
Property Details
| MLS® Number | 40738265 |
| Property Type | Single Family |
| Neigbourhood | City Commercial Core |
| Amenities Near By | Park, Place Of Worship, Public Transit, Schools |
| Features | Balcony |
| Parking Space Total | 1 |
Building
| Bathroom Total | 1 |
| Bedrooms Above Ground | 1 |
| Bedrooms Below Ground | 1 |
| Bedrooms Total | 2 |
| Amenities | Exercise Centre, Party Room |
| Appliances | Dishwasher, Dryer, Refrigerator, Stove, Washer, Microwave Built-in |
| Basement Type | None |
| Constructed Date | 2018 |
| Construction Style Attachment | Attached |
| Cooling Type | Central Air Conditioning |
| Exterior Finish | Brick |
| Fire Protection | Smoke Detectors |
| Heating Fuel | Natural Gas |
| Heating Type | Forced Air |
| Stories Total | 1 |
| Size Interior | 718 Sqft |
| Type | Apartment |
| Utility Water | Municipal Water |
Parking
| Underground | |
| Covered |
Land
| Acreage | No |
| Land Amenities | Park, Place Of Worship, Public Transit, Schools |
| Sewer | Municipal Sewage System |
| Size Total Text | Unknown |
| Zoning Description | D-6 |
Rooms
| Level | Type | Length | Width | Dimensions |
|---|---|---|---|---|
| Main Level | 4pc Bathroom | 8'3'' x 5'11'' | ||
| Main Level | Bedroom | 9'7'' x 13'7'' | ||
| Main Level | Den | 7'6'' x 12'2'' | ||
| Main Level | Kitchen | 10'10'' x 9'8'' | ||
| Main Level | Living Room | 10'10'' x 14'4'' |
https://www.realtor.ca/real-estate/28426805/100-garment-street-unit-605-kitchener

