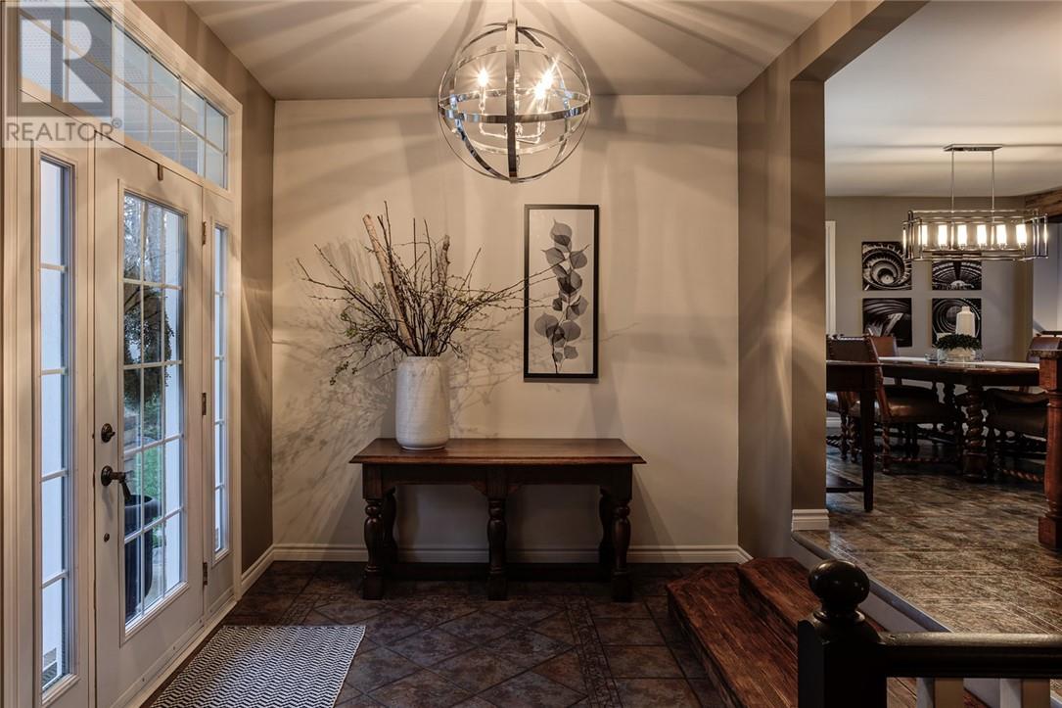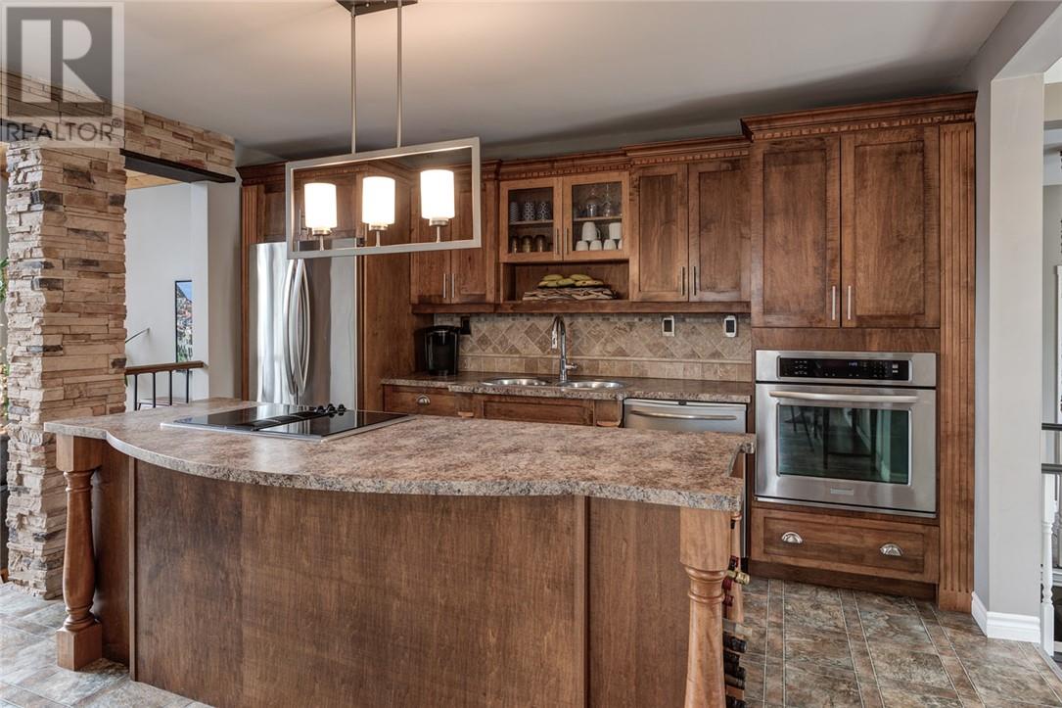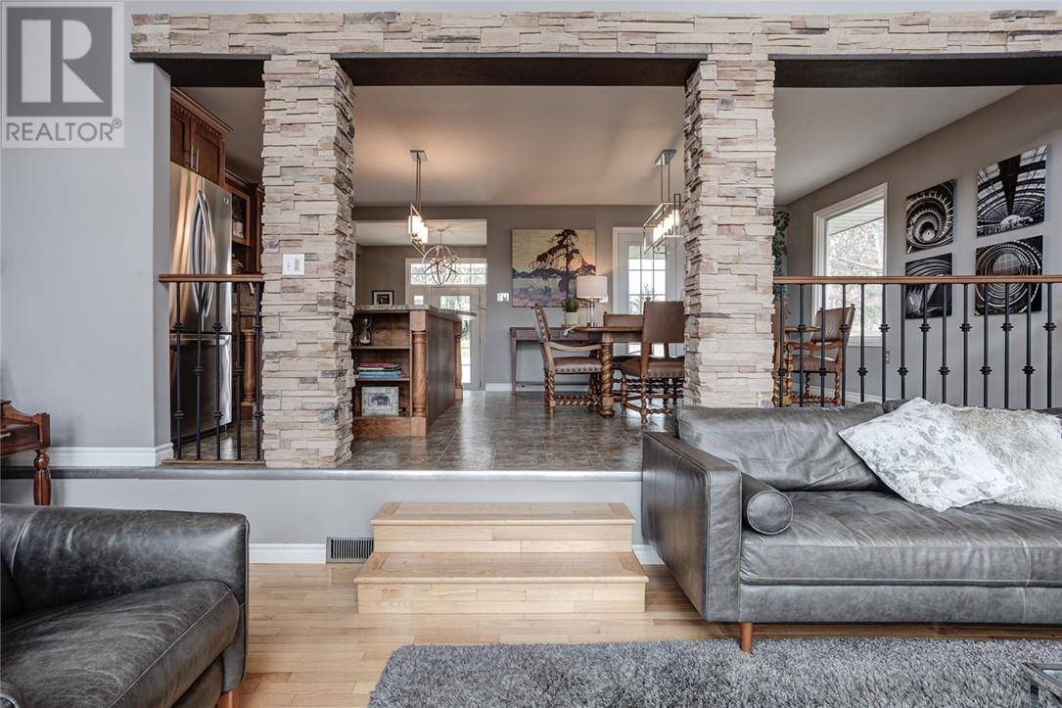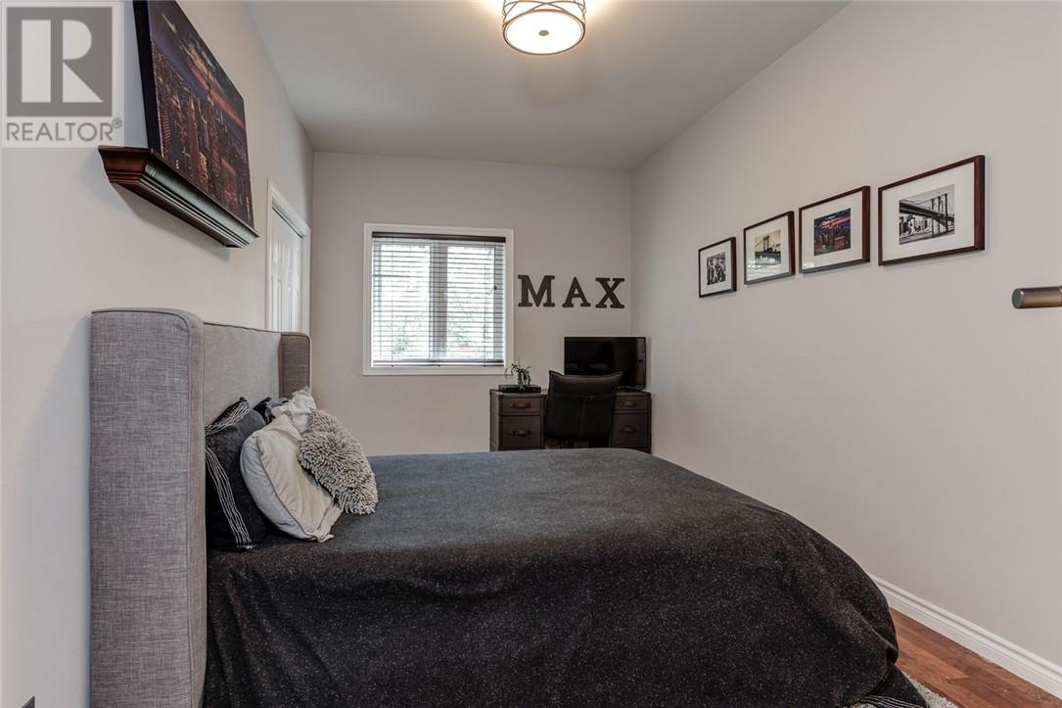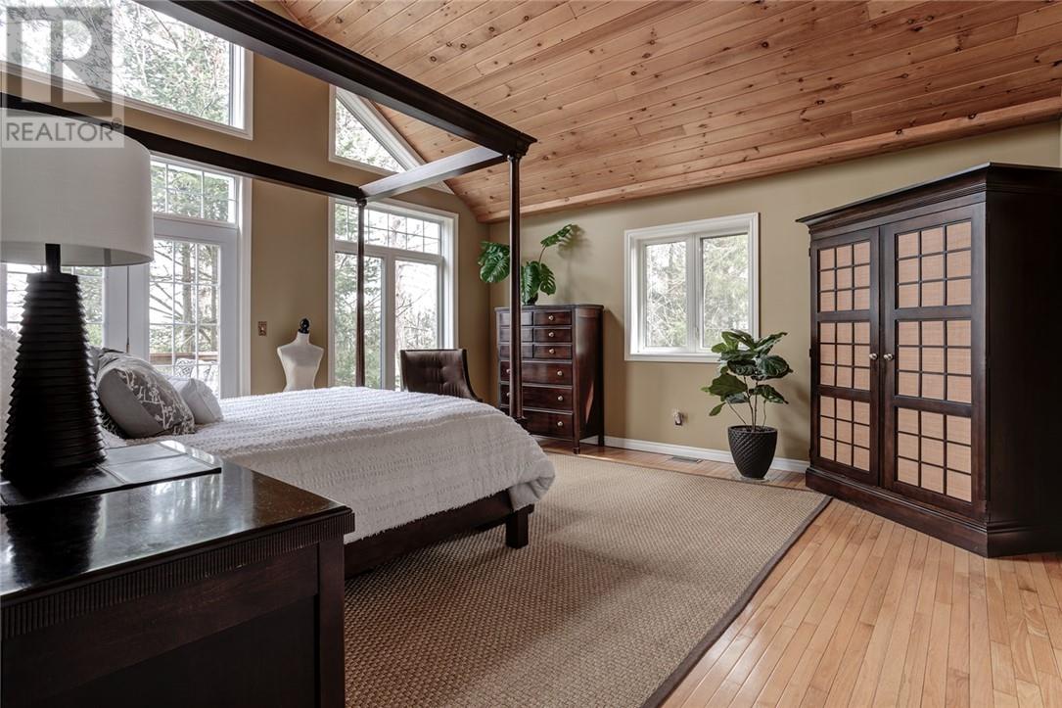4 Bedroom
2 Bathroom
Bungalow
Central Air Conditioning
Forced Air
Waterfront
$1,099,000
Waterfront dreams do come true & this one checks all the boxes! Imagine waking up every day to the peaceful shimmer of the Wahnapitae River, where your only job is to relax, entertain & enjoy a lifestyle many only dream about. From the moment you arrive, the manicured landscaping & breathtaking views instantly set the tone. Inside, this home was thoughtfully designed for comfort, elegance & connection. The heart of the home is the custom designed kitchen. It is where cherished memories will be made & secret family recipes passed down through generations. It features built-in appliances, custom cabinetry, a generous centre island & views of the water. Whether you’re cooking for the family or hosting a crowd, this space is sure to deliver. The open-concept main floor seamlessly ties the kitchen, dining & living spaces together, perfect for entertaining, with natural light pouring in & water views from every angle. With 3 spacious bedrooms on the main level & a 4th bedroom on the lower level, there’s plenty of room for family, guests, or a home office. Enjoy family dinners, cocktails on the deck, or lounging by the water as boats drift past. Step outside from the walkout basement & down to your fully screened bunkie at the water’s edge & listen to the call of the loons. When the nights get cool, warm up in the wood-burning sauna or gather around the bonfire to share stories under the stars. Adventure awaits just beyond your property line, with nearby quad & snowmobile trails offering year-round excitement. A 28x21 attached garage & a 28x20 detached garage, there’s more than enough room for vehicles & toys of every kind. Prefer city life? You’re only a short drive from New Sudbury’s amenities, restaurants & shopping. From birthday parties & family reunions to quiet moments with loved ones, this is where life happens. This is where joy lives. Don’t miss out. Schedule your private tour today & start living the waterfront lifestyle you’ve always imagined. (id:49187)
Property Details
|
MLS® Number
|
2121635 |
|
Property Type
|
Single Family |
|
Equipment Type
|
Other |
|
Rental Equipment Type
|
Other |
|
Storage Type
|
Storage In Basement |
|
Structure
|
Dock, Patio(s) |
|
Water Front Name
|
Wahnapitae River |
|
Water Front Type
|
Waterfront |
Building
|
Bathroom Total
|
2 |
|
Bedrooms Total
|
4 |
|
Architectural Style
|
Bungalow |
|
Basement Type
|
Full |
|
Cooling Type
|
Central Air Conditioning |
|
Exterior Finish
|
Vinyl Siding |
|
Foundation Type
|
Poured Concrete |
|
Heating Type
|
Forced Air |
|
Roof Material
|
Asphalt Shingle |
|
Roof Style
|
Unknown |
|
Stories Total
|
1 |
|
Type
|
House |
|
Utility Water
|
Dug Well |
Parking
|
Attached Garage
|
|
|
Detached Garage
|
|
Land
|
Access Type
|
Year-round Access |
|
Acreage
|
No |
|
Sewer
|
Septic System |
|
Size Total Text
|
1/2 - 1 Acre |
|
Zoning Description
|
Ru |
Rooms
| Level |
Type |
Length |
Width |
Dimensions |
|
Lower Level |
Storage |
|
|
23'8"" x 12'9"" |
|
Lower Level |
Bedroom |
|
|
24'10"" x 13'6"" |
|
Lower Level |
Den |
|
|
16'2"" x 9'11"" |
|
Lower Level |
Family Room |
|
|
31'8""24'10"" |
|
Main Level |
Sauna |
|
|
28 x 13 |
|
Main Level |
Bedroom |
|
|
16'2"" x 12'0"" |
|
Main Level |
Bedroom |
|
|
16'2"" x 9'6"" |
|
Main Level |
Primary Bedroom |
|
|
16'2"" x 16'11"" |
|
Main Level |
Living Room |
|
|
21'3"" x 11'7"" |
|
Main Level |
Dining Room |
|
|
14'4"" x 10'2"" |
|
Main Level |
Kitchen |
|
|
14'5"" x 11'1"" |
|
Main Level |
Foyer |
|
|
11'5"" x 9'10"" |
https://www.realtor.ca/real-estate/28265595/100-riverview-road-wahnapitae







