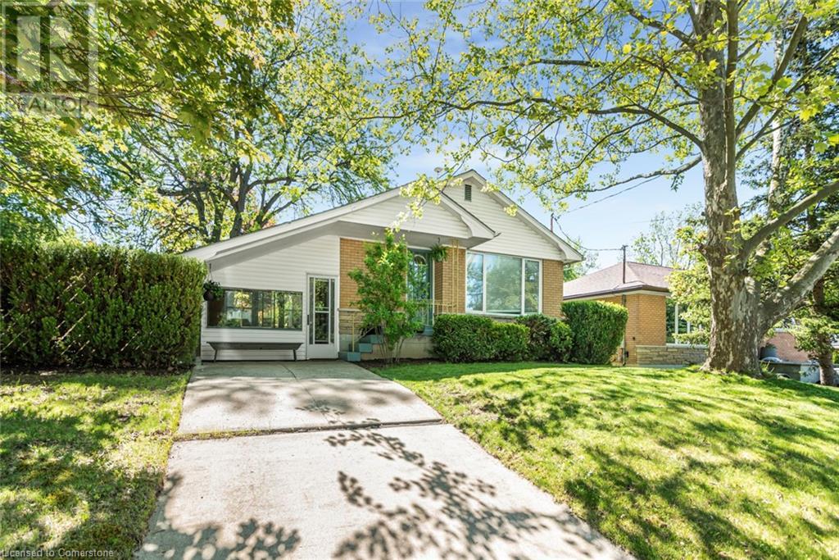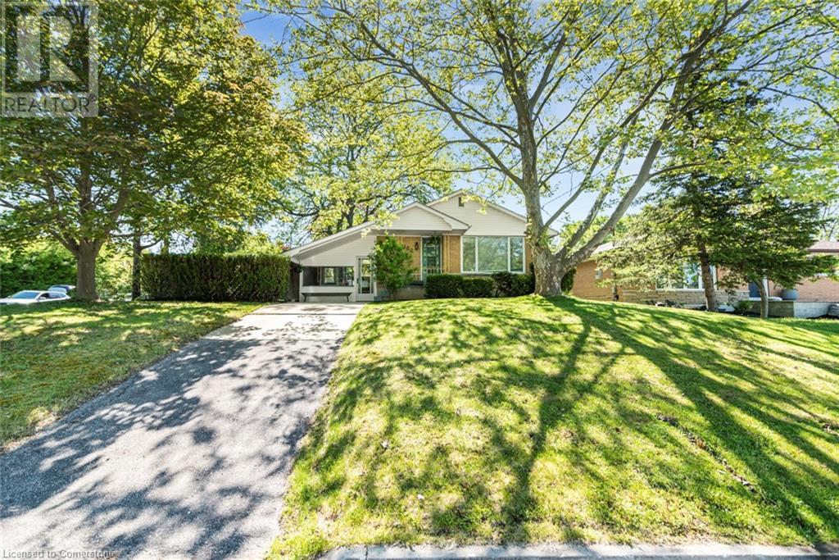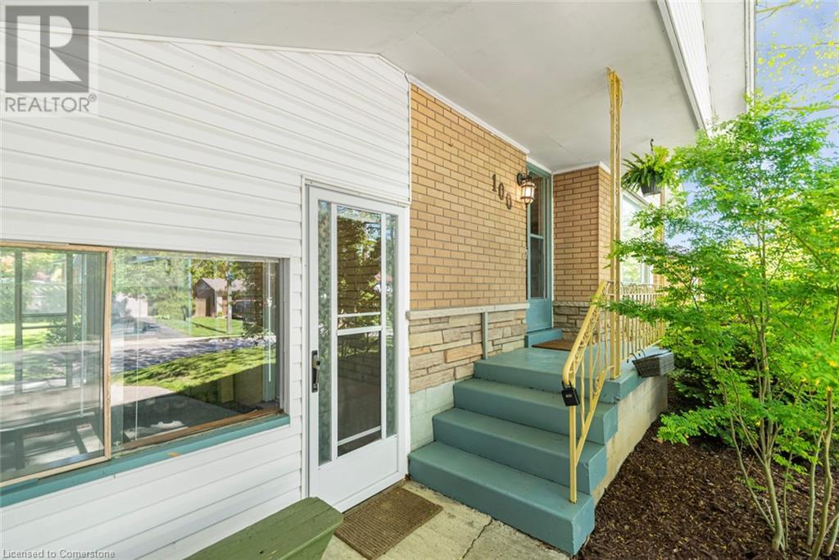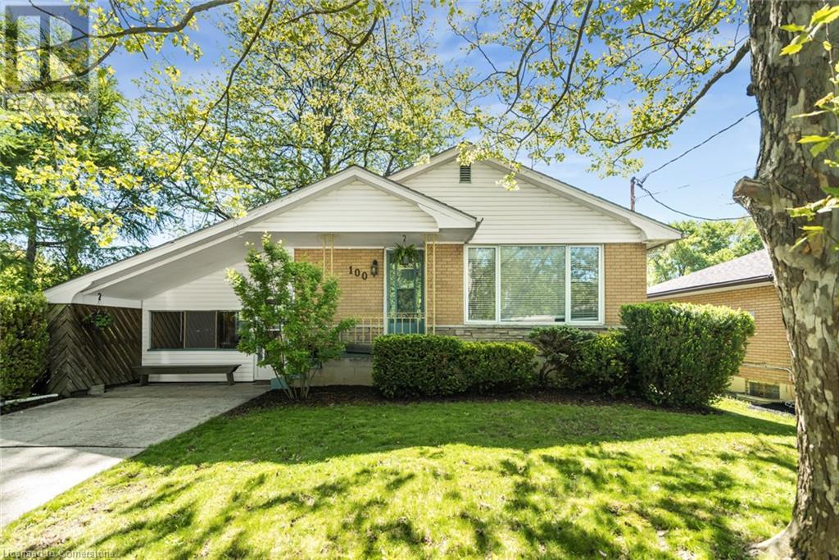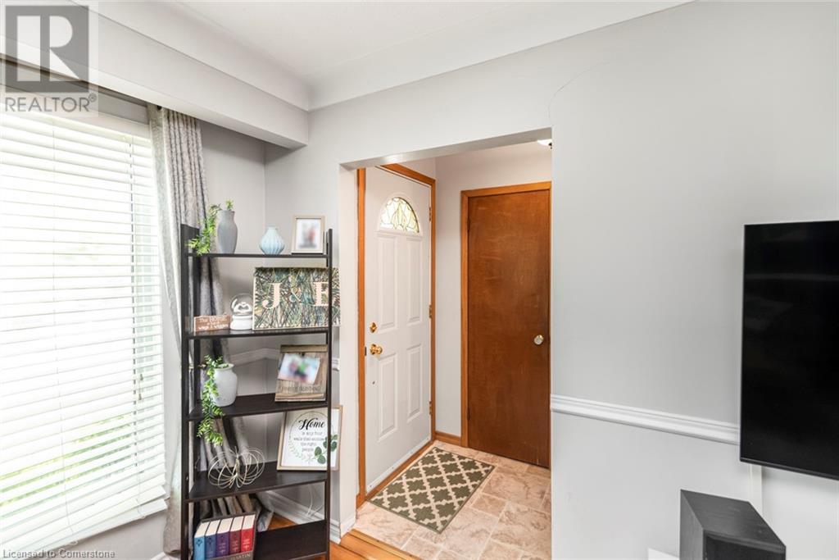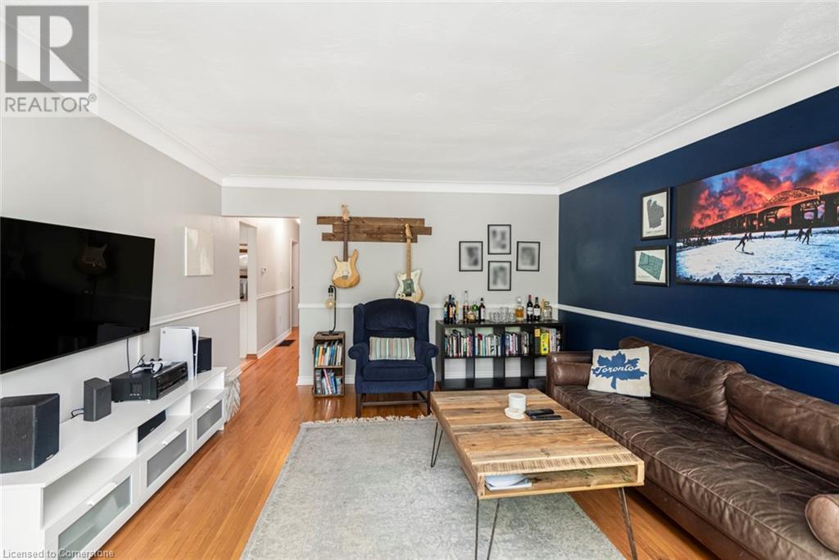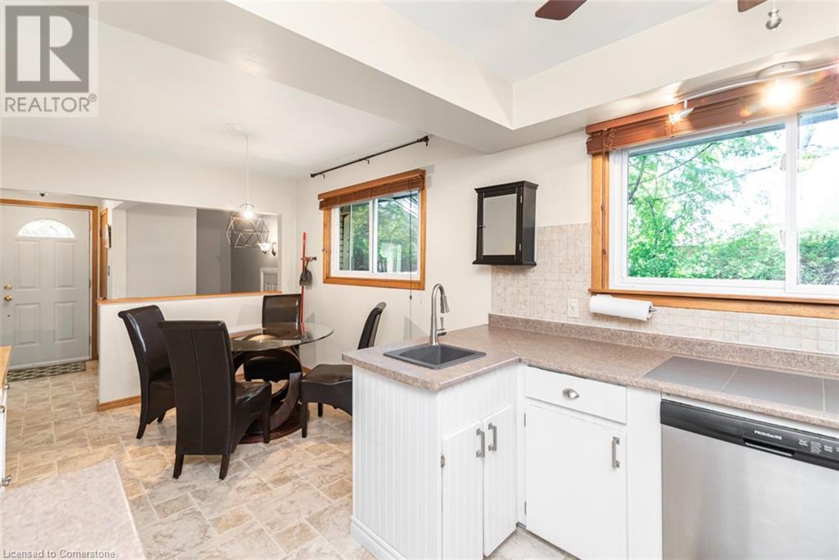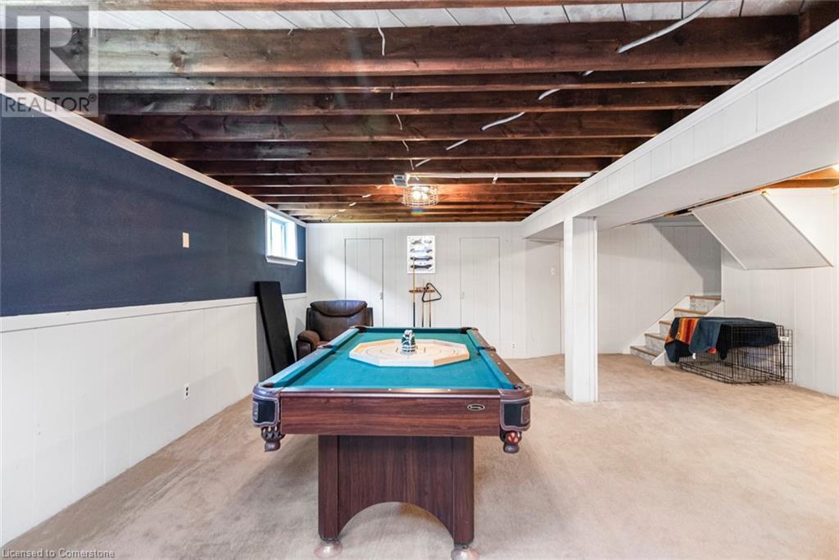3 Bedroom
1 Bathroom
1050 sqft
Bungalow
Central Air Conditioning
Forced Air
$659,000
Conveniently located in a quiet north-side Caledonia neighbourhood this lovely bungalow is the ideal home for first time buyers or those looking to downsize. Featured on the main floor are the quaint eat-in kitchen, living room with original hardwood floors, 3 bedrooms (one bedroom has been modified to a walk in closet attached to the main bedroom) and a 4 piece bath. The lower level is partially finished into a games/theatre room (the pool table is included in the sale!). Laundry and a roughed in 2nd bath are offered here. The cozy side breezeway allows for easy entry from the side and rear- fenced in yard. A huge bonus is the detached garage with a second driveway- perfect for the hobbyist or handy-person. A great opportunity to get into the market! (id:49187)
Property Details
|
MLS® Number
|
40734586 |
|
Property Type
|
Single Family |
|
Amenities Near By
|
Park, Schools |
|
Community Features
|
Community Centre |
|
Equipment Type
|
Water Heater |
|
Features
|
Paved Driveway, Sump Pump, Automatic Garage Door Opener |
|
Parking Space Total
|
5 |
|
Rental Equipment Type
|
Water Heater |
Building
|
Bathroom Total
|
1 |
|
Bedrooms Above Ground
|
3 |
|
Bedrooms Total
|
3 |
|
Appliances
|
Dishwasher, Dryer, Freezer, Oven - Built-in, Refrigerator, Stove, Washer |
|
Architectural Style
|
Bungalow |
|
Basement Development
|
Partially Finished |
|
Basement Type
|
Full (partially Finished) |
|
Constructed Date
|
1965 |
|
Construction Style Attachment
|
Detached |
|
Cooling Type
|
Central Air Conditioning |
|
Exterior Finish
|
Brick, Vinyl Siding |
|
Heating Fuel
|
Natural Gas |
|
Heating Type
|
Forced Air |
|
Stories Total
|
1 |
|
Size Interior
|
1050 Sqft |
|
Type
|
House |
|
Utility Water
|
Municipal Water |
Parking
Land
|
Acreage
|
No |
|
Land Amenities
|
Park, Schools |
|
Sewer
|
Municipal Sewage System |
|
Size Depth
|
118 Ft |
|
Size Frontage
|
57 Ft |
|
Size Total Text
|
Under 1/2 Acre |
|
Zoning Description
|
H A7a |
Rooms
| Level |
Type |
Length |
Width |
Dimensions |
|
Basement |
Utility Room |
|
|
11'5'' x 17'8'' |
|
Basement |
Media |
|
|
11'2'' x 20'0'' |
|
Basement |
Recreation Room |
|
|
19'5'' x 17'2'' |
|
Main Level |
3pc Bathroom |
|
|
4'10'' x 7'10'' |
|
Main Level |
Bedroom |
|
|
8'0'' x 10'10'' |
|
Main Level |
Bedroom |
|
|
9'5'' x 11'10'' |
|
Main Level |
Primary Bedroom |
|
|
10'2'' x 12'10'' |
|
Main Level |
Kitchen |
|
|
9'5'' x 9'2'' |
|
Main Level |
Dining Room |
|
|
9'5'' x 10'1'' |
|
Main Level |
Living Room |
|
|
13'6'' x 16'8'' |
https://www.realtor.ca/real-estate/28377689/100-ross-street-caledonia

