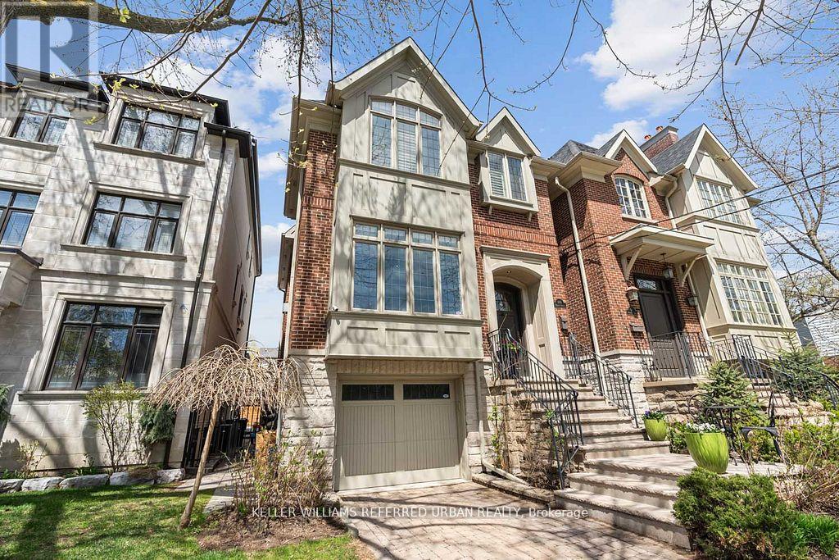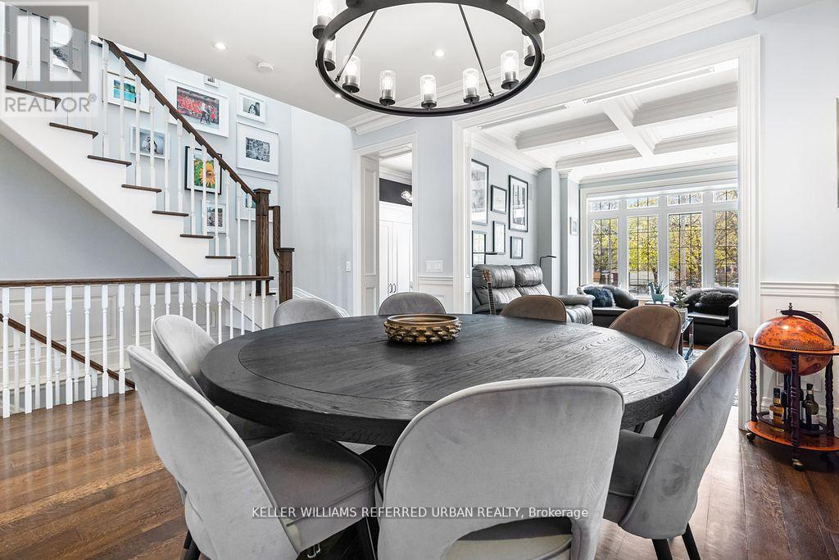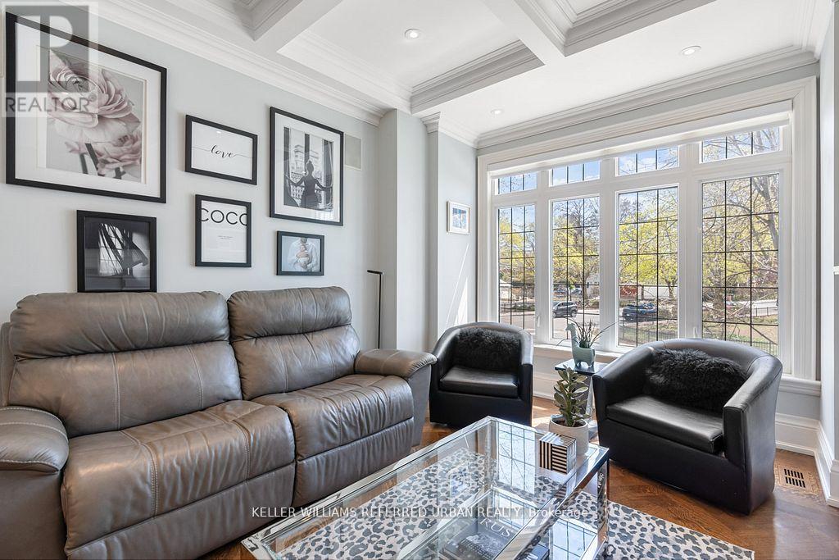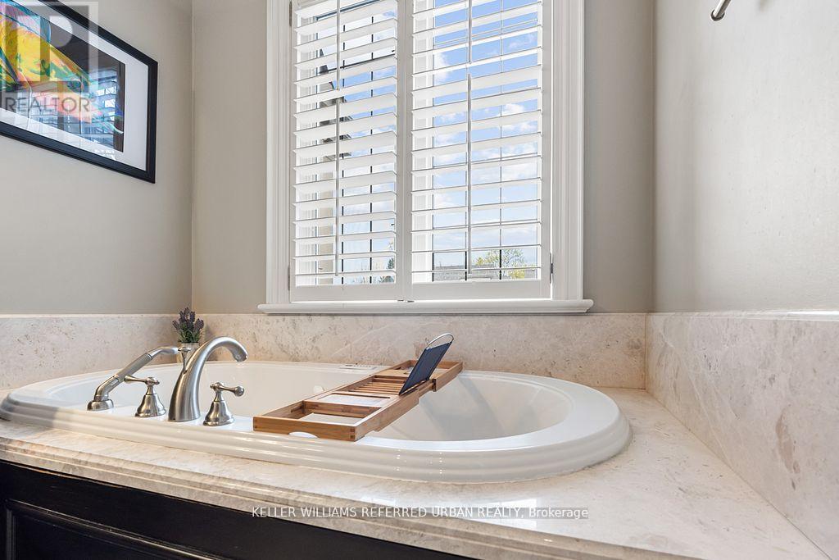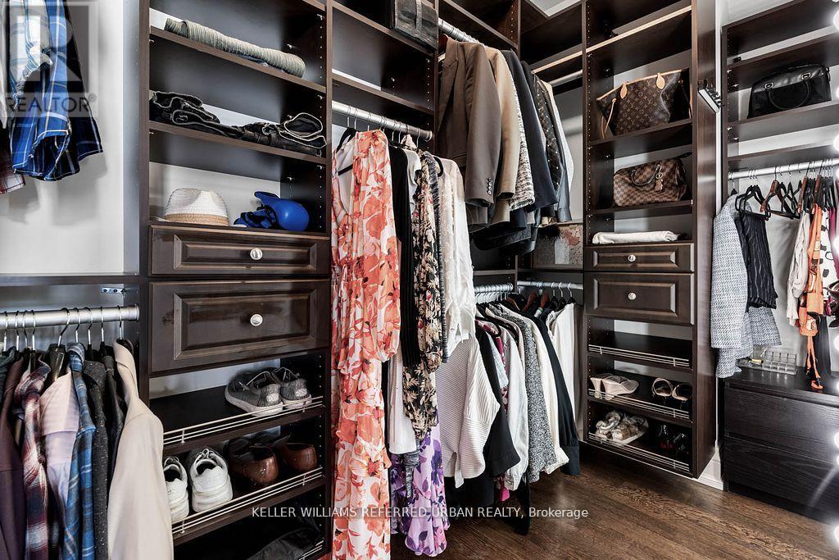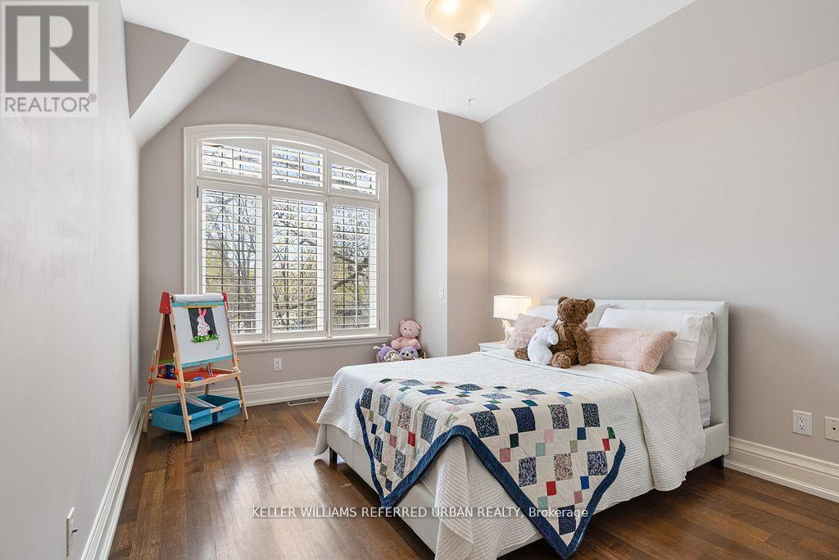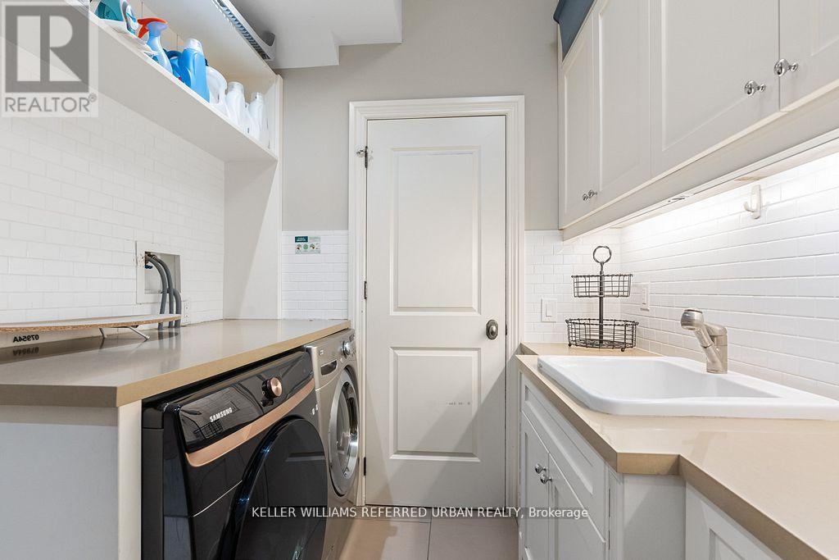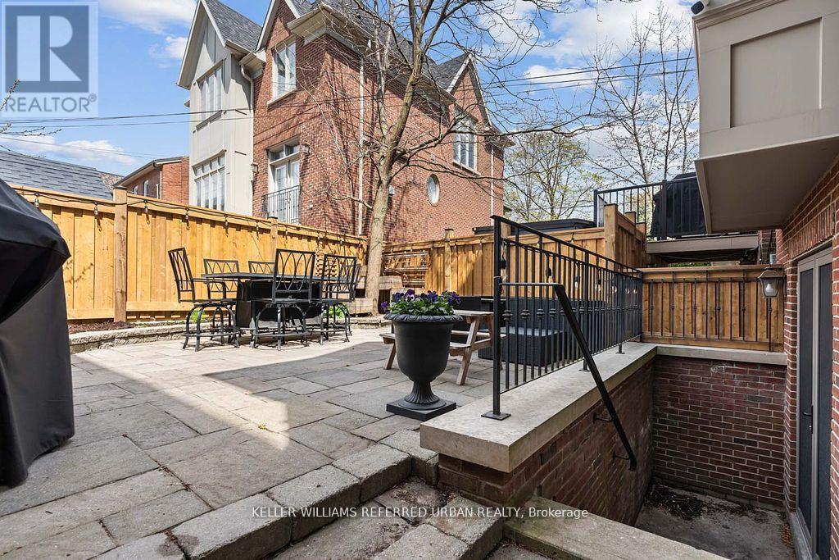3 Bedroom
4 Bathroom
1500 - 2000 sqft
Fireplace
Central Air Conditioning
Forced Air
$2,598,000
Welcome to pleasant ville! This well-built brick home is directly in front of the park and steps to the subway, fantastic schoolsand great shopping. With 10ft ceilings, heated floors, a chefs kitchen and three car parking, there is room for the whole family.Enjoy a newly renovated walk-up basement with a full bar, beautiful fireplace and custom built-ins. Spacious rooms on thesecond floor and the primary suite offers soaring high ceilings with a spa-like bath and heated floors. Experience the eleganceand warmth of this exquisite home. You'll love every detail. (id:49187)
Property Details
|
MLS® Number
|
C12192104 |
|
Property Type
|
Single Family |
|
Neigbourhood
|
Eglinton—Lawrence |
|
Community Name
|
Lawrence Park North |
|
Amenities Near By
|
Park, Public Transit, Schools |
|
Equipment Type
|
Water Heater |
|
Parking Space Total
|
3 |
|
Rental Equipment Type
|
Water Heater |
Building
|
Bathroom Total
|
4 |
|
Bedrooms Above Ground
|
3 |
|
Bedrooms Total
|
3 |
|
Appliances
|
Garage Door Opener Remote(s), Dishwasher, Dryer, Hood Fan, Microwave, Stove, Washer, Window Coverings, Refrigerator |
|
Basement Development
|
Finished |
|
Basement Features
|
Walk-up |
|
Basement Type
|
N/a (finished) |
|
Construction Style Attachment
|
Detached |
|
Cooling Type
|
Central Air Conditioning |
|
Exterior Finish
|
Brick |
|
Fireplace Present
|
Yes |
|
Flooring Type
|
Tile, Hardwood |
|
Foundation Type
|
Concrete |
|
Half Bath Total
|
1 |
|
Heating Fuel
|
Natural Gas |
|
Heating Type
|
Forced Air |
|
Stories Total
|
2 |
|
Size Interior
|
1500 - 2000 Sqft |
|
Type
|
House |
|
Utility Water
|
Municipal Water |
Parking
Land
|
Acreage
|
No |
|
Fence Type
|
Fenced Yard |
|
Land Amenities
|
Park, Public Transit, Schools |
|
Sewer
|
Sanitary Sewer |
|
Size Depth
|
88 Ft |
|
Size Frontage
|
26 Ft |
|
Size Irregular
|
26 X 88 Ft |
|
Size Total Text
|
26 X 88 Ft |
Rooms
| Level |
Type |
Length |
Width |
Dimensions |
|
Second Level |
Primary Bedroom |
3.84 m |
5.16 m |
3.84 m x 5.16 m |
|
Second Level |
Bedroom 2 |
3.2 m |
3.96 m |
3.2 m x 3.96 m |
|
Second Level |
Bedroom 3 |
2.64 m |
2.77 m |
2.64 m x 2.77 m |
|
Basement |
Recreational, Games Room |
3.66 m |
6.1 m |
3.66 m x 6.1 m |
|
Main Level |
Foyer |
2.46 m |
2.59 m |
2.46 m x 2.59 m |
|
Main Level |
Living Room |
3.51 m |
4.01 m |
3.51 m x 4.01 m |
|
Main Level |
Dining Room |
3.07 m |
3.84 m |
3.07 m x 3.84 m |
|
Main Level |
Kitchen |
2.97 m |
4.75 m |
2.97 m x 4.75 m |
|
Main Level |
Eating Area |
1.98 m |
2.97 m |
1.98 m x 2.97 m |
https://www.realtor.ca/real-estate/28407579/100-woburn-avenue-toronto-lawrence-park-north-lawrence-park-north

