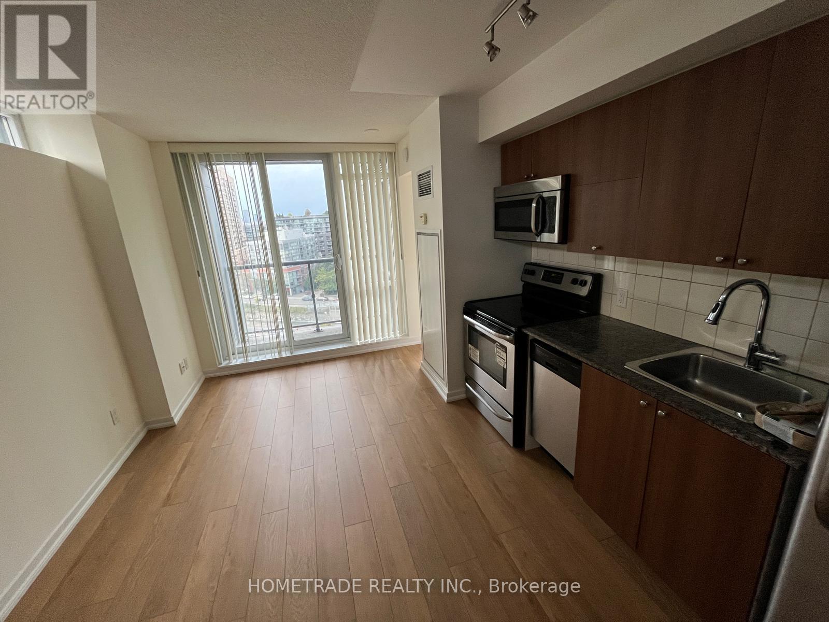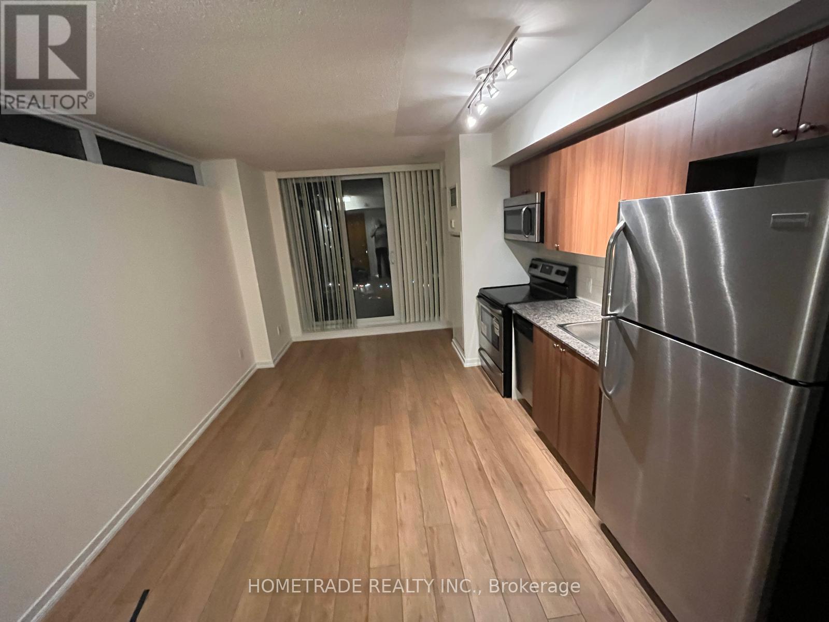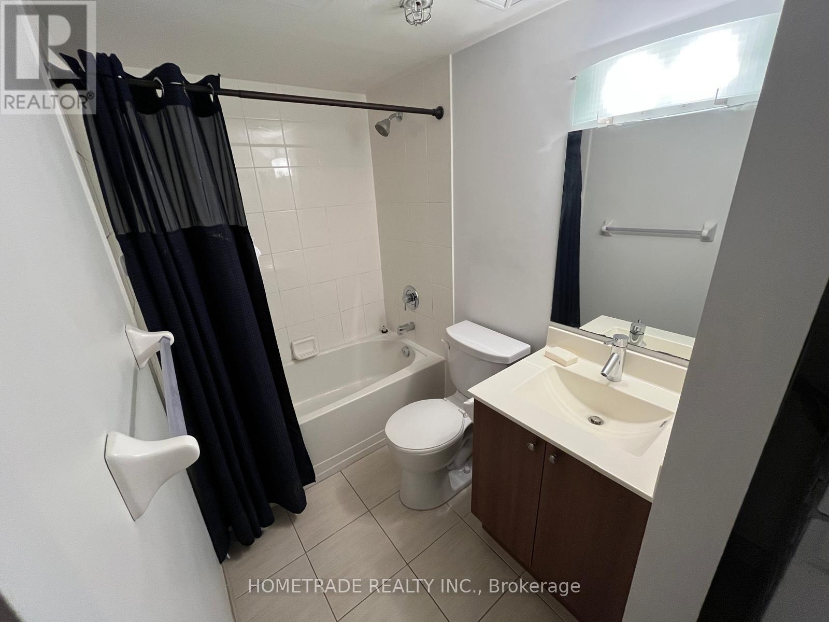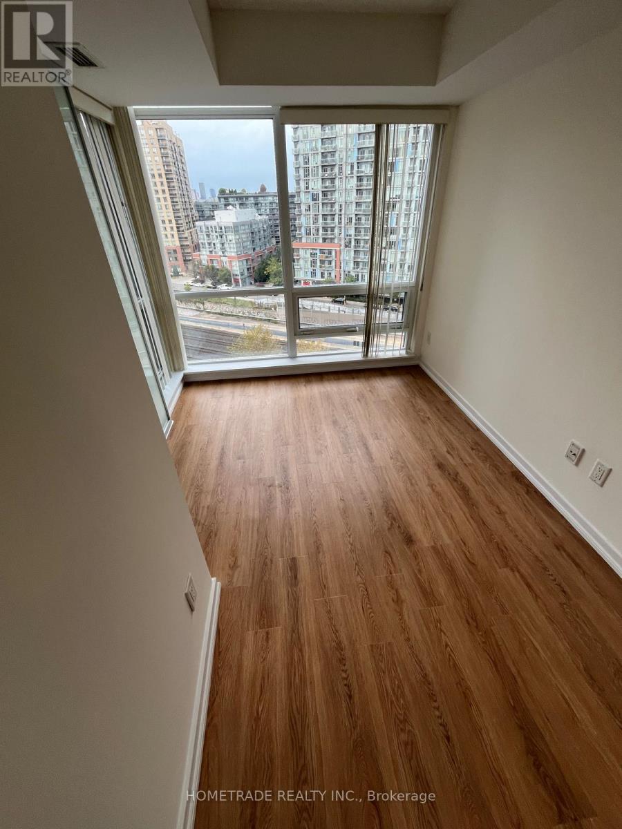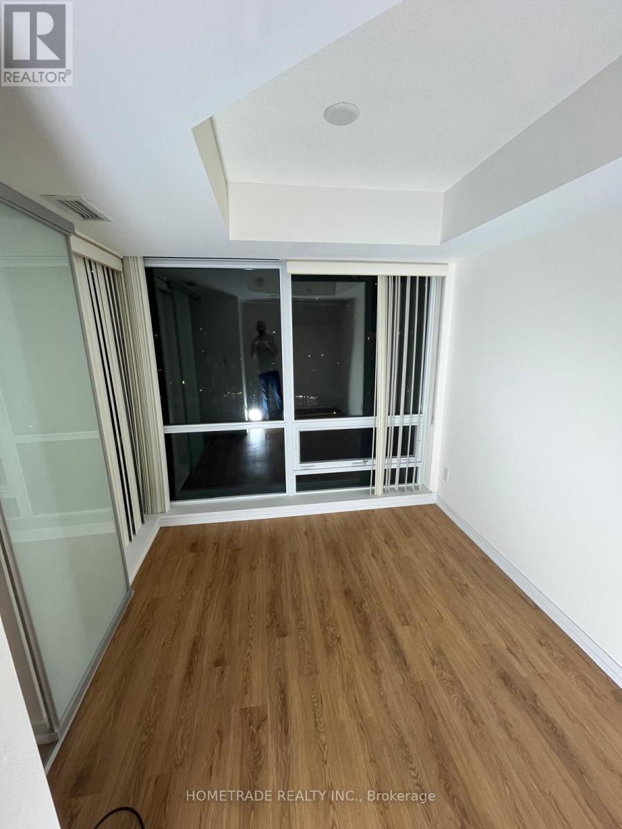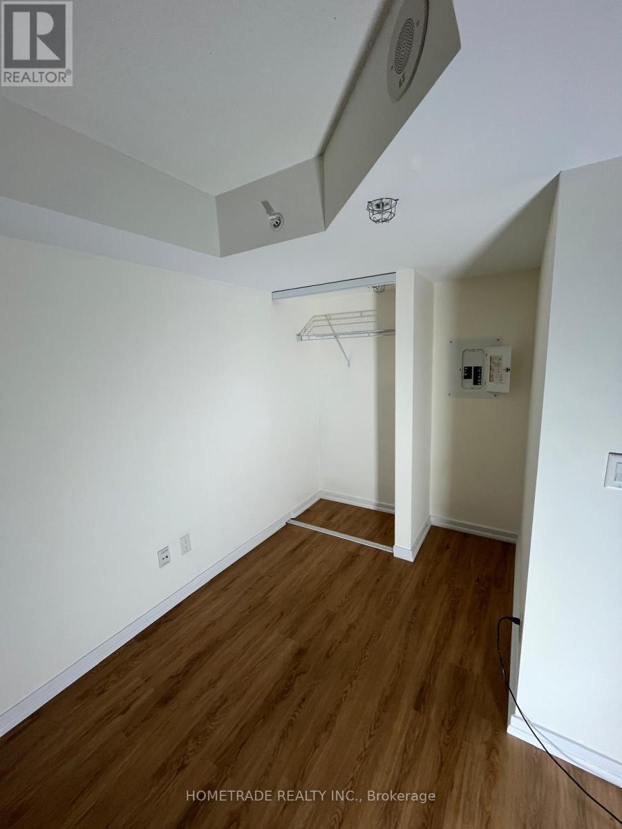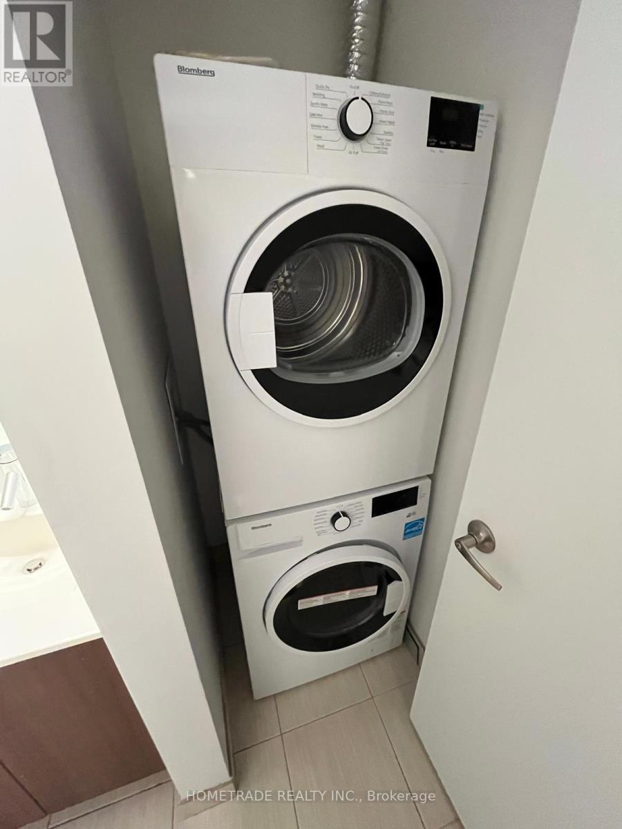519.240.3380
stacey@makeamove.ca
1002 - 20 Joe Shuster Way Toronto (Niagara), Ontario M6K 0A3
1 Bedroom
1 Bathroom
0 - 499 sqft
Central Air Conditioning
Forced Air
$1,910 Monthly
Amazing Fuzion King West Condominium. Ideally located close to trendy Queen West & vibrant King West, with TTC, Longo's grocery and Canadian Tire just steps away. Enjoy unobstructed city views from your private balcony. Recently updated with new laminate wood flooring and freshly painted. A contemporary kitchen with stainless steel appliances. Bright bedroom with window and upgraded stacked washer & dryer. Building amenities include security system, party room, exercise facilities, rooftop terrace, guest suites and more. (id:49187)
Property Details
| MLS® Number | C12482011 |
| Property Type | Single Family |
| Neigbourhood | Spadina—Fort York |
| Community Name | Niagara |
| Community Features | Pets Allowed With Restrictions |
| Features | Balcony |
Building
| Bathroom Total | 1 |
| Bedrooms Above Ground | 1 |
| Bedrooms Total | 1 |
| Age | 6 To 10 Years |
| Amenities | Exercise Centre, Party Room, Visitor Parking, Storage - Locker |
| Appliances | Intercom, Blinds, Dishwasher, Dryer, Microwave, Stove, Washer, Refrigerator |
| Basement Type | None |
| Cooling Type | Central Air Conditioning |
| Exterior Finish | Concrete |
| Flooring Type | Laminate |
| Heating Fuel | Natural Gas |
| Heating Type | Forced Air |
| Size Interior | 0 - 499 Sqft |
| Type | Apartment |
Parking
| No Garage |
Land
| Acreage | No |
Rooms
| Level | Type | Length | Width | Dimensions |
|---|---|---|---|---|
| Ground Level | Living Room | 5.64 m | 3.31 m | 5.64 m x 3.31 m |
| Ground Level | Kitchen | 5.64 m | 3.31 m | 5.64 m x 3.31 m |
| Ground Level | Dining Room | 5.64 m | 3.31 m | 5.64 m x 3.31 m |
| Ground Level | Primary Bedroom | 3.44 m | 2.67 m | 3.44 m x 2.67 m |
https://www.realtor.ca/real-estate/29032349/1002-20-joe-shuster-way-toronto-niagara-niagara


