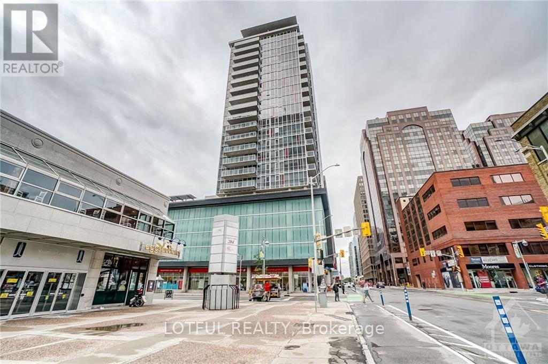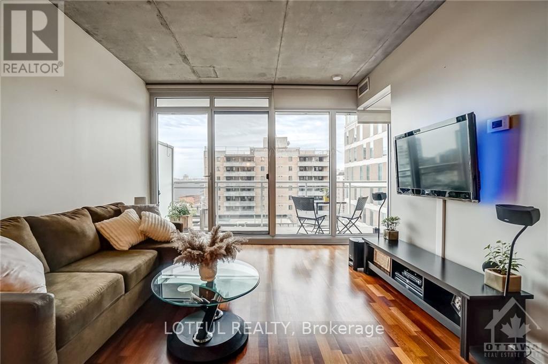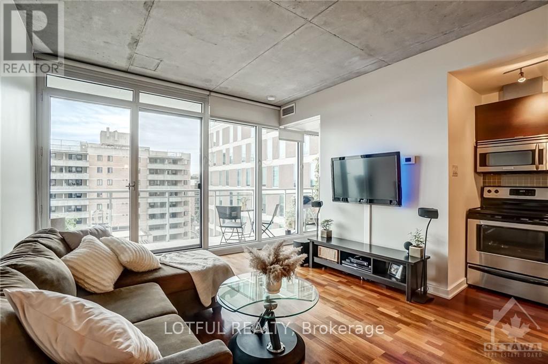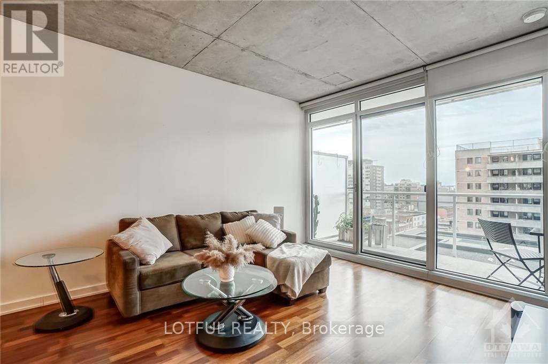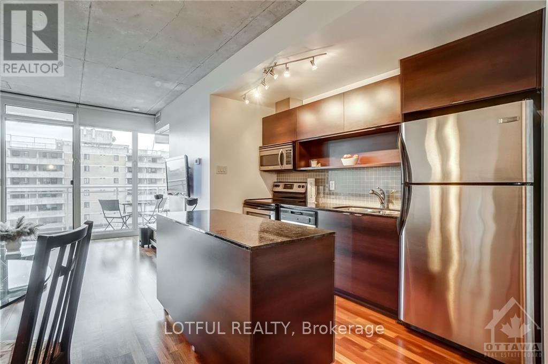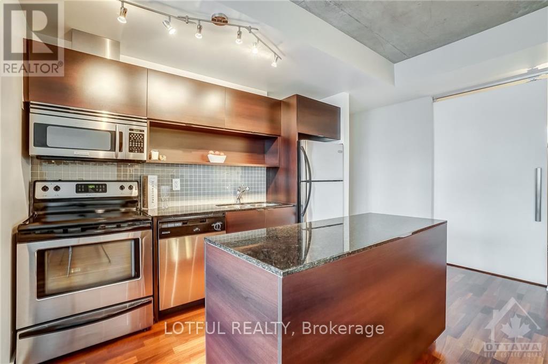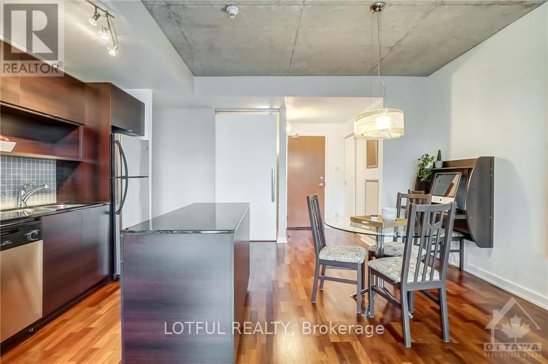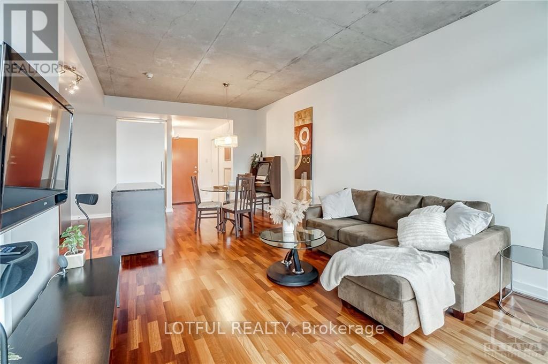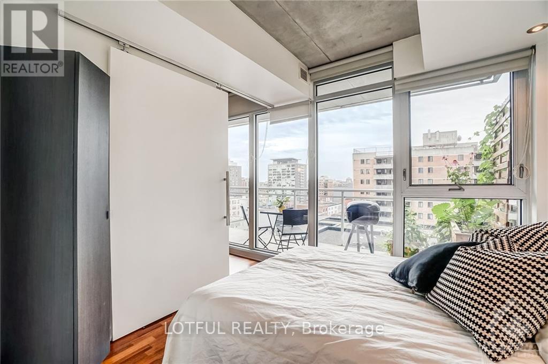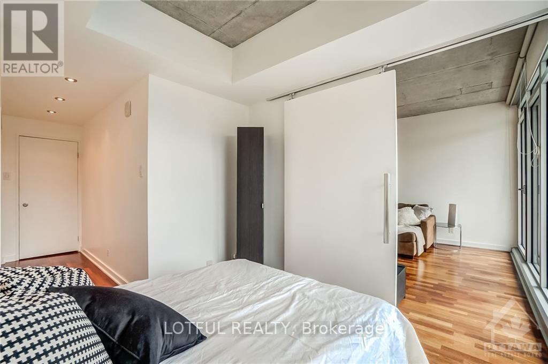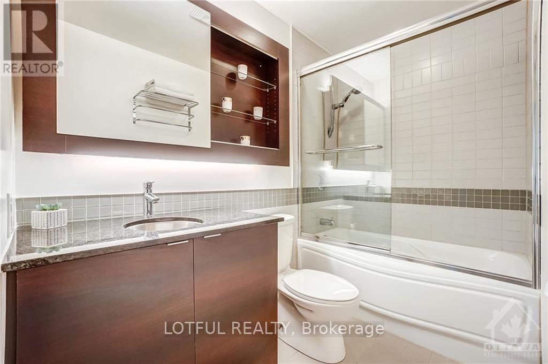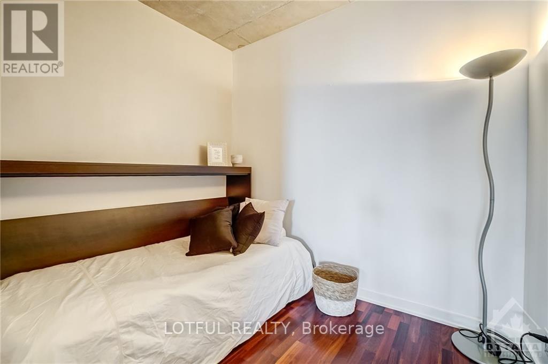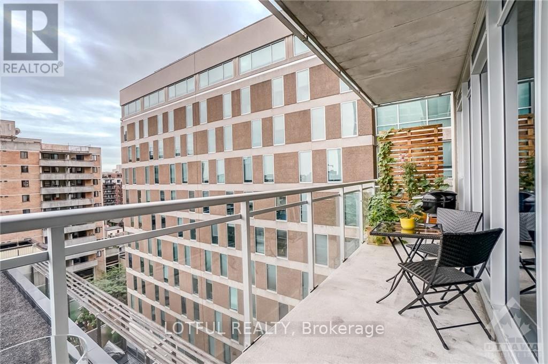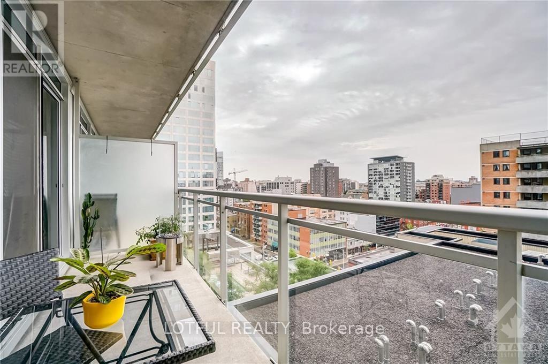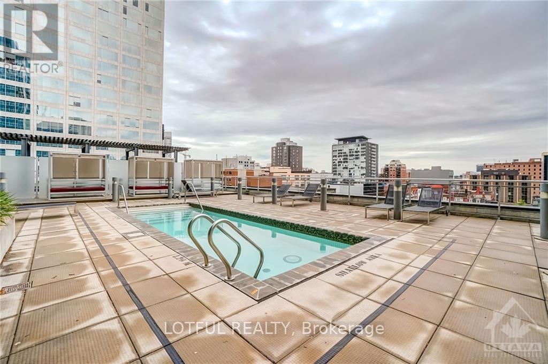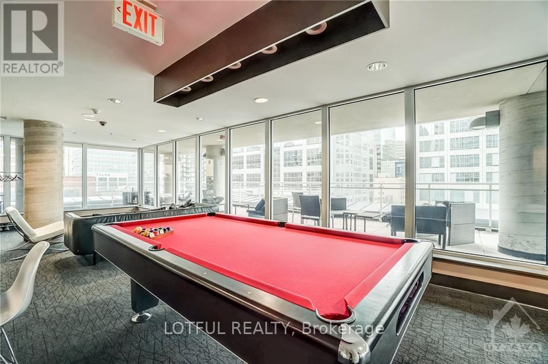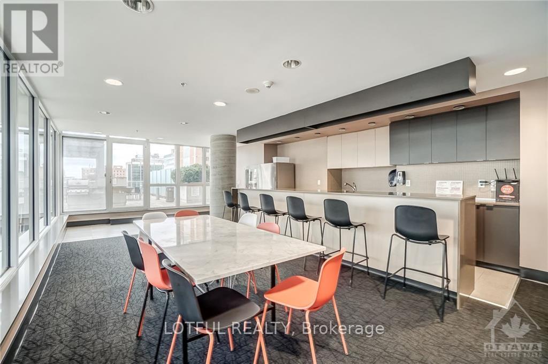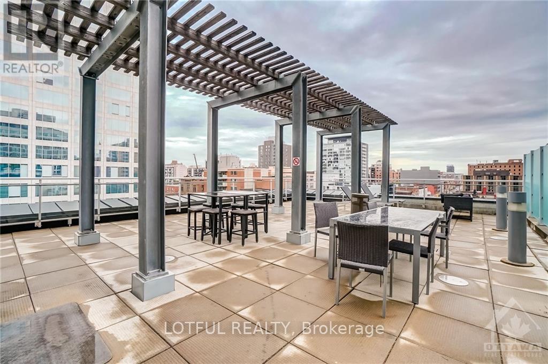1 Bedroom
1 Bathroom
700 - 799 sqft
Outdoor Pool
Central Air Conditioning
Forced Air
$2,250 Monthly
Welcome to this bright and spacious 1 BED + DEN (with a murphy bed) Amazing views looking south on bank. End unit. Close to everything including the Offices, Market, Parliament Hill, shopping, restaurants, and entertainment! Steps from your lobby is the life style you always imagined. Large floor-to-ceiling windows across the entire side of the structure, there is no shortage of natural light. The tall 9ft exposed concrete ceilings make this unit modern and stylish. Incorporated in the primary bedroom are overhead remote controlled theatre lighting. Second bedroom/ den is equipped with a comfy and compact murphy bed, included. Perfect for working and studying from home. Views are incredible and can be enjoyed on the enormous 21ft balcony. building amenities include exercise room, outdoor pool, party room, community BBQ and much more! Pictures are from previous listing (id:49187)
Property Details
|
MLS® Number
|
X12403647 |
|
Property Type
|
Single Family |
|
Community Name
|
4102 - Ottawa Centre |
|
Amenities Near By
|
Public Transit, Park |
|
Community Features
|
Pet Restrictions, Community Centre |
|
Features
|
Balcony, Carpet Free |
|
Pool Type
|
Outdoor Pool |
Building
|
Bathroom Total
|
1 |
|
Bedrooms Above Ground
|
1 |
|
Bedrooms Total
|
1 |
|
Amenities
|
Party Room, Visitor Parking, Exercise Centre |
|
Appliances
|
Dishwasher, Hood Fan, Microwave, Stove, Washer, Refrigerator |
|
Cooling Type
|
Central Air Conditioning |
|
Exterior Finish
|
Concrete |
|
Heating Fuel
|
Natural Gas |
|
Heating Type
|
Forced Air |
|
Size Interior
|
700 - 799 Sqft |
|
Type
|
Apartment |
Parking
Land
|
Acreage
|
No |
|
Land Amenities
|
Public Transit, Park |
Rooms
| Level |
Type |
Length |
Width |
Dimensions |
|
Main Level |
Living Room |
4.8 m |
3.88 m |
4.8 m x 3.88 m |
|
Main Level |
Bathroom |
1.6 m |
3.55 m |
1.6 m x 3.55 m |
|
Main Level |
Kitchen |
4.69 m |
4.8 m |
4.69 m x 4.8 m |
|
Main Level |
Bedroom |
2.97 m |
3.04 m |
2.97 m x 3.04 m |
|
Main Level |
Den |
2.69 m |
2.28 m |
2.69 m x 2.28 m |
https://www.realtor.ca/real-estate/28862438/1002-324-laurier-ave-street-w-ottawa-4102-ottawa-centre

