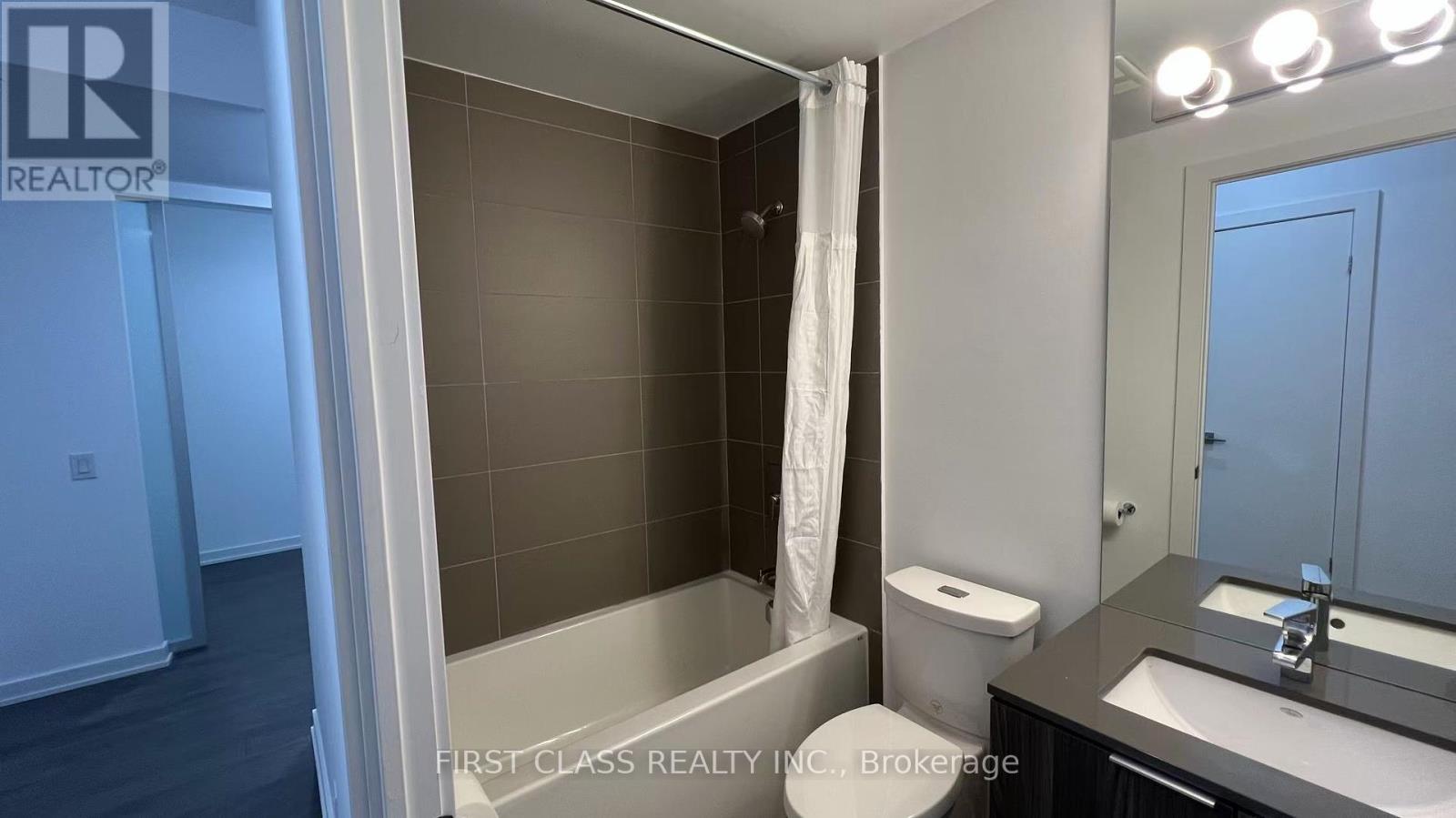519.240.3380
stacey@makeamove.ca
1002 - 609 Avenue Road Toronto (Yonge-St. Clair), Ontario M4V 2K3
3 Bedroom
2 Bathroom
900 - 999 sqft
Central Air Conditioning
Forced Air
$3,950 Monthly
Maintenance,
$886 Monthly
Maintenance,
$886 MonthlyNew Boutique Building. Smooth 9Ft. Ceiling, Best Layout, 2 Bedroom Plus Den, Corner Unit Approx. 967 Sq.Ft. Spacious 150 Sq.Ft. Balcony, Upgraded Cabinets With Under Cabinet Lighting. Located In Prestigious Upscale Forest Hill South Neighborhood, Steps Away From Upper Canada College, Bright Unit With Floor To Ceiling Windows And Unobstructed East View. Luxury Finishes Throughout, Built In Appliances W/Mirrored Back-Splash. Master Bedroom With 4 Pc Ensuite And Walk-In Closet. (id:49187)
Property Details
| MLS® Number | C12186391 |
| Property Type | Single Family |
| Neigbourhood | Toronto—St. Paul's |
| Community Name | Yonge-St. Clair |
| Community Features | Pet Restrictions |
| Features | Balcony |
| Parking Space Total | 1 |
Building
| Bathroom Total | 2 |
| Bedrooms Above Ground | 2 |
| Bedrooms Below Ground | 1 |
| Bedrooms Total | 3 |
| Amenities | Storage - Locker |
| Cooling Type | Central Air Conditioning |
| Exterior Finish | Concrete Block |
| Heating Fuel | Natural Gas |
| Heating Type | Forced Air |
| Size Interior | 900 - 999 Sqft |
| Type | Apartment |
Parking
| Underground | |
| Garage |
Land
| Acreage | No |
Rooms
| Level | Type | Length | Width | Dimensions |
|---|---|---|---|---|
| Main Level | Living Room | 20 m | 15 m | 20 m x 15 m |
| Main Level | Dining Room | 15 m | 10 m | 15 m x 10 m |
| Main Level | Kitchen | 12 m | 10 m | 12 m x 10 m |
| Main Level | Primary Bedroom | 16 m | 14 m | 16 m x 14 m |
| Main Level | Bedroom 2 | 12 m | 9 m | 12 m x 9 m |
| Main Level | Den | 12 m | 8 m | 12 m x 8 m |
| Main Level | Foyer | 12 m | 6 m | 12 m x 6 m |



















