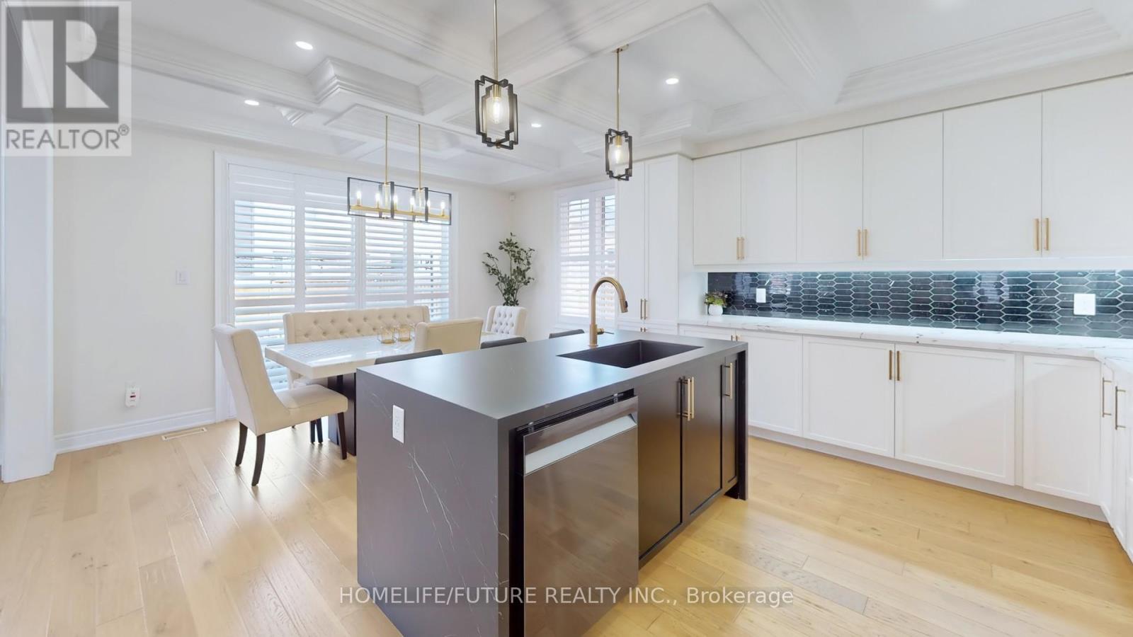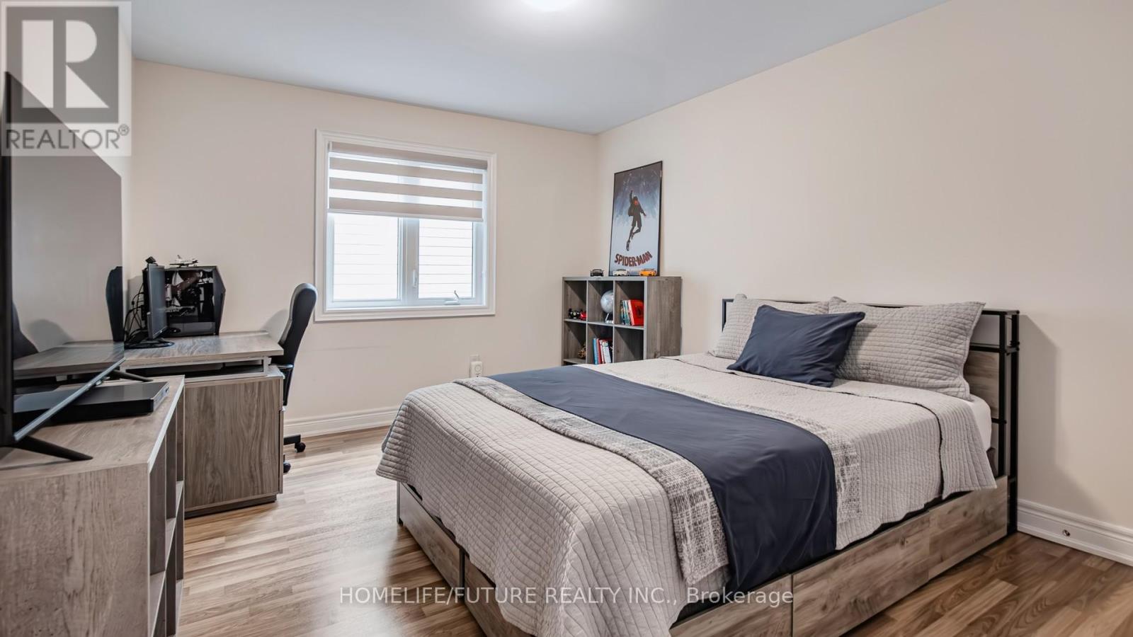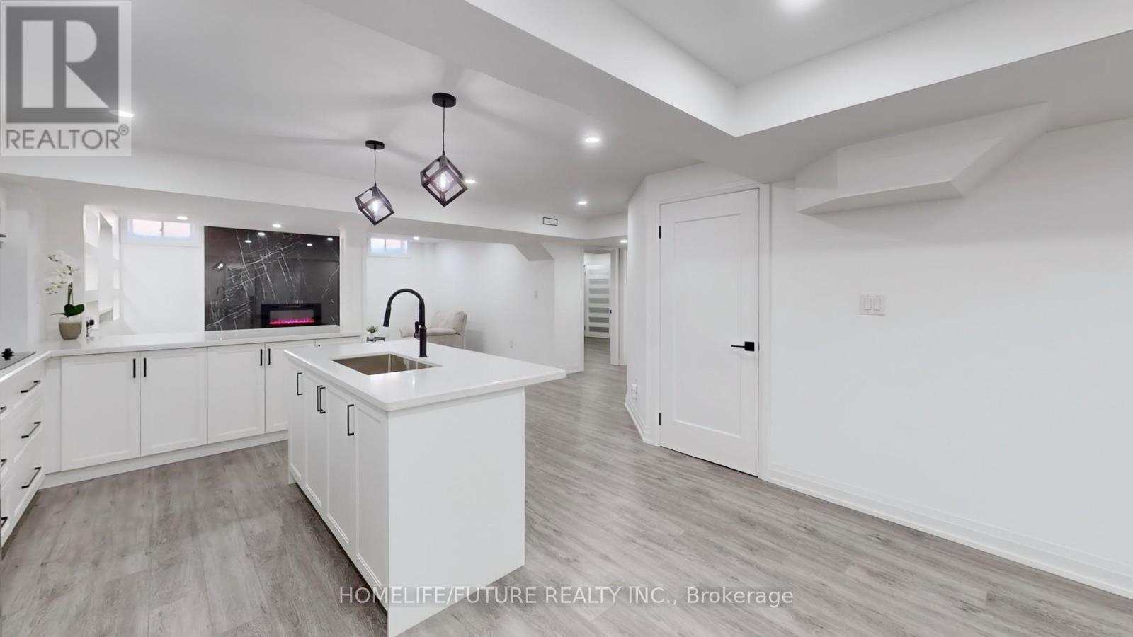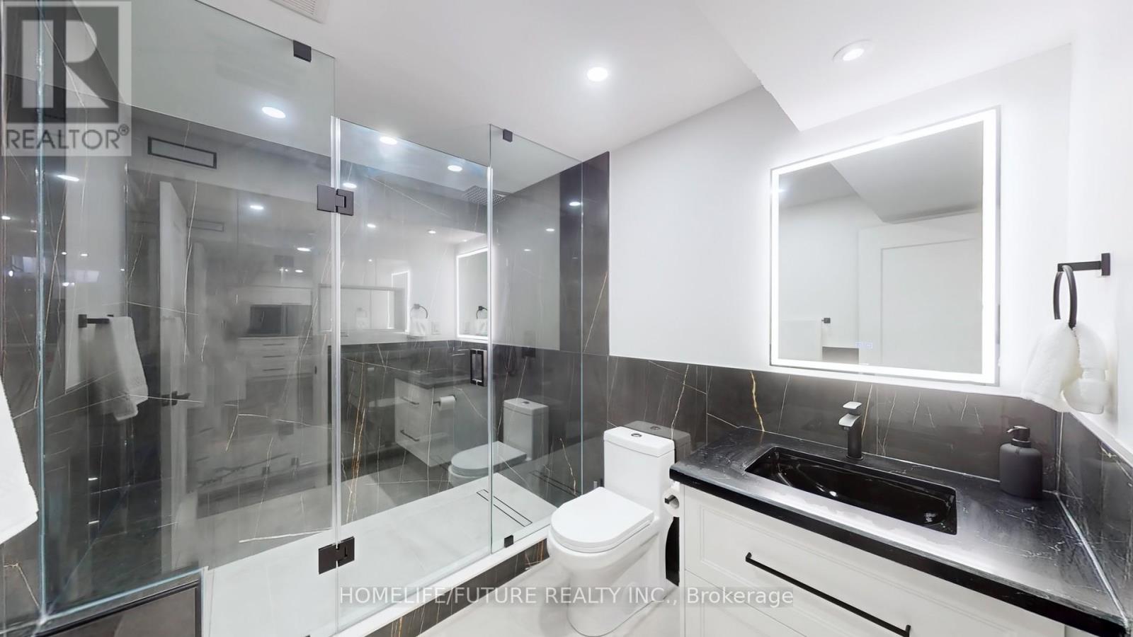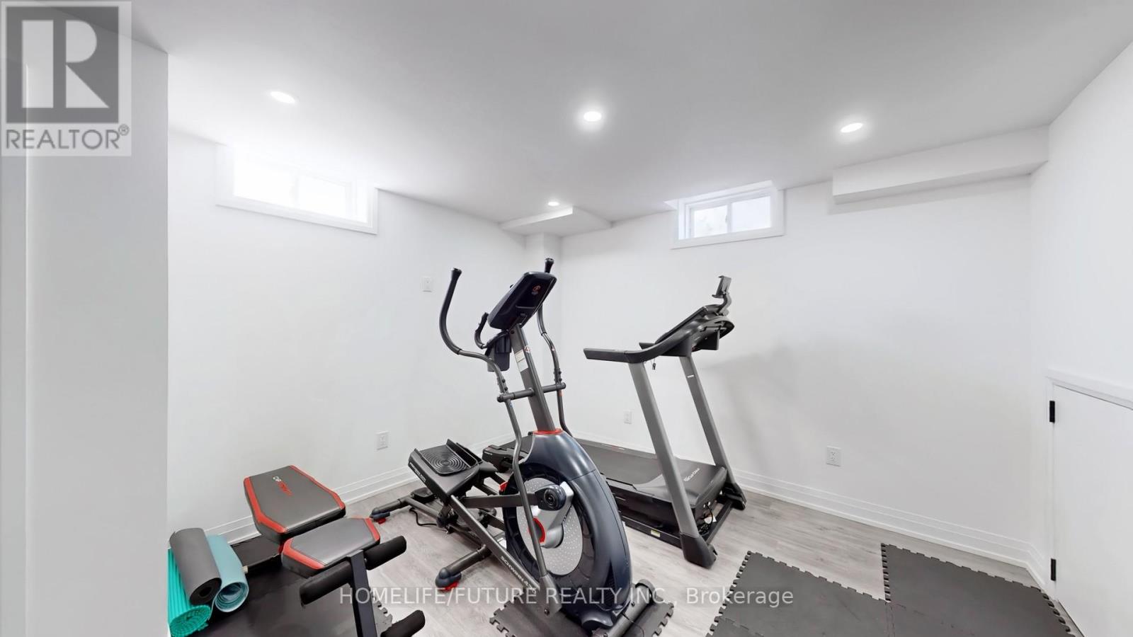7 Bedroom
5 Bathroom
3000 - 3500 sqft
Fireplace
Central Air Conditioning
Forced Air
$1,749,000
Welcome To This Stunning 5-Bedroom Family Home Located In The Highly Desirable Bradford West Gwillimbury Community. Thoughtfully Designed With Premium Upgrades Throughout, This Home Offers A Perfect Blend Of Comfort, Style, And Functionality. The Main Floor Features 9-Foot Ceilings, Grand 8-Foot Doors, Rich Hardwood Flooring, Elegant California Shutters, And Energy-Efficient LED Pot Lights That Brighten Every Corner. Family Room And Living Room Featuring Elegant Crown Molding With Integrated LED Lighting. Coffered Ceilings In The Dining, Kitchen, And Breakfast Areas Add A Sophisticated Touch, While The Gourmet Kitchen Boasts Quartz Countertops, A Porcelain Island, Soft-Closing Cabinets, And Ample Space For Entertaining. Upstairs, You'll Find Upgraded Laminate Flooring, Zebra Blinds, Three Full Bathrooms, And Spacious Bedrooms With Modified Closets. The Luxurious Master Suite Is A True Retreat, Complete With His And Hers Closets, A Spa-Like Ensuite With Heated Floors, A Smart Toilet, And A Dedicated Makeup Area. The Foyer Also Features Heated Flooring For A Warm Welcome. The Fully Finished Basement Adds Even More Living Space With Two Additional Rooms, A Full Bathroom, Vinyl Flooring, LED Pot Lights, And A Custom Closet In One Of The Rooms-Ideal For Guests, And The 2nd Room Is Ideal For An Office Of A Gym. This Home Is Equipped With A Ring Doorbell/Alarm System And Surveillance Cameras, Providing 24-Hour Security And Peace Of Mind, Step Outside To A Well-Maintained Backyard, Perfect For Entertaining, Featuring An Interlocking Stone Patio, Built-In BBQ Gas Line, And A Large Gazebo (As Is), Ideal For Sumner Gatherings And Outdoor Dining. Perfectly Situated Close To Schools, Shopping Centers, And Parks, And With Quick Access To Highway 400, This Move-In-Ready Home Offers Everything Your Family Needs In A Thriving , Family-Friendly Neighborhood. (id:49187)
Property Details
|
MLS® Number
|
N12147339 |
|
Property Type
|
Single Family |
|
Community Name
|
Bradford |
|
Features
|
Irregular Lot Size, Carpet Free |
|
Parking Space Total
|
5 |
Building
|
Bathroom Total
|
5 |
|
Bedrooms Above Ground
|
5 |
|
Bedrooms Below Ground
|
2 |
|
Bedrooms Total
|
7 |
|
Age
|
0 To 5 Years |
|
Amenities
|
Fireplace(s) |
|
Appliances
|
Garage Door Opener Remote(s), Dryer, Garage Door Opener, Washer, Window Coverings |
|
Basement Development
|
Finished |
|
Basement Type
|
N/a (finished) |
|
Construction Style Attachment
|
Detached |
|
Cooling Type
|
Central Air Conditioning |
|
Exterior Finish
|
Brick, Stone |
|
Fire Protection
|
Security System |
|
Fireplace Present
|
Yes |
|
Flooring Type
|
Vinyl, Hardwood, Laminate |
|
Foundation Type
|
Concrete |
|
Half Bath Total
|
1 |
|
Heating Fuel
|
Natural Gas |
|
Heating Type
|
Forced Air |
|
Stories Total
|
2 |
|
Size Interior
|
3000 - 3500 Sqft |
|
Type
|
House |
|
Utility Water
|
Municipal Water |
Parking
Land
|
Acreage
|
No |
|
Sewer
|
Sanitary Sewer |
|
Size Depth
|
104 Ft ,10 In |
|
Size Frontage
|
43 Ft ,6 In |
|
Size Irregular
|
43.5 X 104.9 Ft ; 43.54 Ft X 104.91 Ft 52.56 Ft X 85.61 Ft |
|
Size Total Text
|
43.5 X 104.9 Ft ; 43.54 Ft X 104.91 Ft 52.56 Ft X 85.61 Ft |
Rooms
| Level |
Type |
Length |
Width |
Dimensions |
|
Second Level |
Primary Bedroom |
5.18 m |
12.16 m |
5.18 m x 12.16 m |
|
Second Level |
Bedroom 2 |
4 m |
3.35 m |
4 m x 3.35 m |
|
Second Level |
Bedroom 3 |
3.96 m |
3.65 m |
3.96 m x 3.65 m |
|
Second Level |
Bedroom 4 |
4.26 m |
3.04 m |
4.26 m x 3.04 m |
|
Second Level |
Bedroom 5 |
4 m |
3.25 m |
4 m x 3.25 m |
|
Lower Level |
Bedroom |
4.3 m |
3.95 m |
4.3 m x 3.95 m |
|
Lower Level |
Bedroom |
4.19 m |
3.56 m |
4.19 m x 3.56 m |
|
Lower Level |
Living Room |
5.15 m |
3.9 m |
5.15 m x 3.9 m |
|
Main Level |
Kitchen |
4.39 m |
3.04 m |
4.39 m x 3.04 m |
|
Main Level |
Eating Area |
4.39 m |
3.04 m |
4.39 m x 3.04 m |
|
Main Level |
Living Room |
4.39 m |
3.65 m |
4.39 m x 3.65 m |
|
Main Level |
Dining Room |
4.87 m |
3.65 m |
4.87 m x 3.65 m |
|
Main Level |
Family Room |
3.96 m |
3.65 m |
3.96 m x 3.65 m |
https://www.realtor.ca/real-estate/28310516/1009-langford-boulevard-bradford-west-gwillimbury-bradford-bradford













