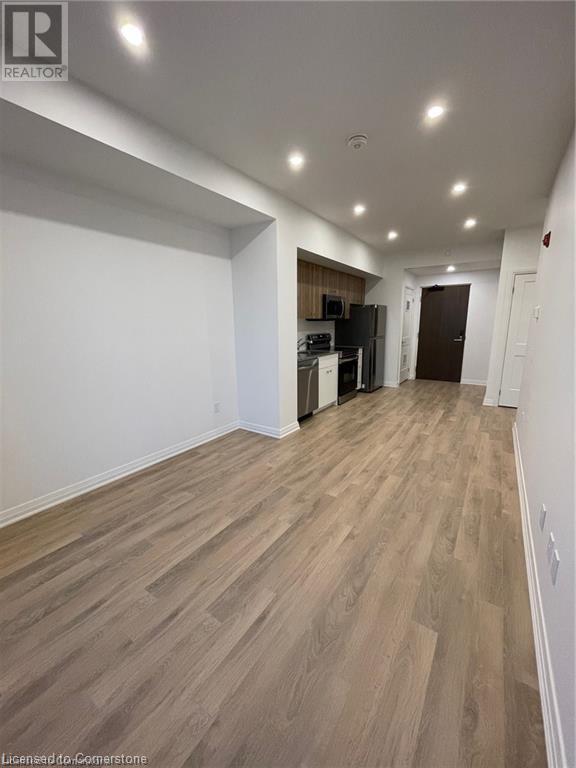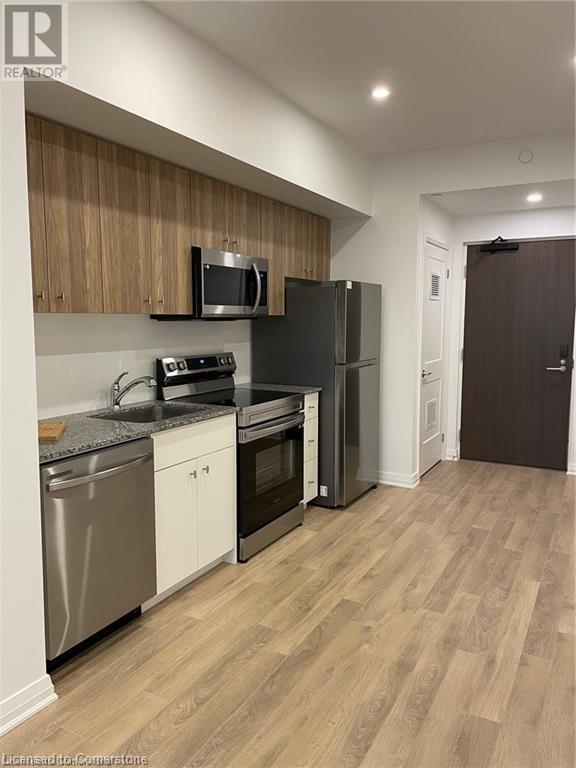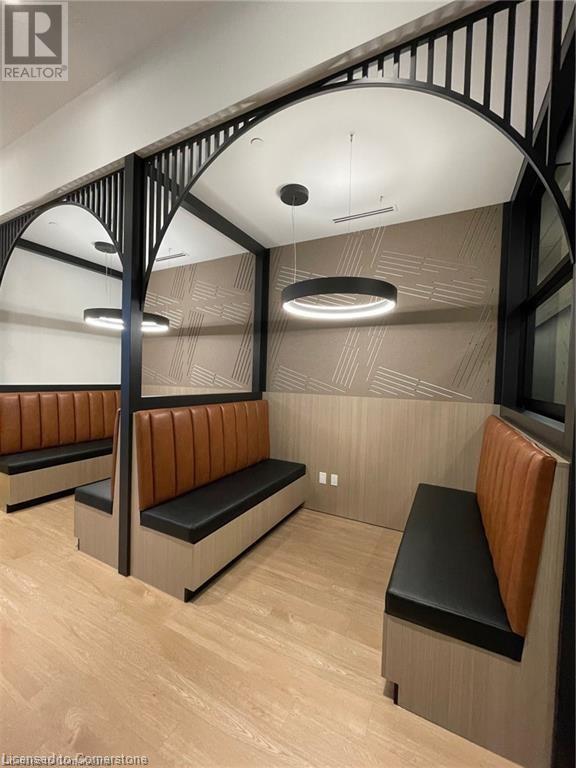1 Bedroom
1 Bathroom
545 sqft
Central Air Conditioning
Forced Air
$1,950 Monthly
Heat, Property Management, Exterior Maintenance
Welcome to this charming one-bedroom, one-bathroom unit at The Jake, complete with one parking spot. This space features sleek stainless steel appliances, large windows offering beautiful views, and soft water for ultimate comfort. Need to charge your electric vehicle? Access to an EV charger is available! Start your day with a cup of coffee from Starbucks or Tim Hortons, just steps from your front door. Grab your groceries at Sobeys across the street, or head to the renowned St. Jacobs Farmers' Market for fresh, local produce. Enjoy a variety of dining options nearby, and take care of your essentials at Shoppers Drug Mart. With excellent transit options, including LRT and bus stops, commuting around the city or to the University of Waterloo is a breeze. Plus, Highway 7/8 is just minutes away, making travel even easier. The Jake Condos offer more than just a place to live – they provide an active, connected lifestyle. Building amenities include community mailboxes with a large parcel receiving area, professionally designed landscaping with an irrigation system, a common lobby lounge, a semi-private lounge area, and a contemporary Peloton studio. Tenants are responsible for hydro, water, internet, and tenant insurance. With an unbeatable location, smart design, and access to everything you need, The Jake is the perfect home for everyday living! (id:49187)
Property Details
|
MLS® Number
|
40714025 |
|
Property Type
|
Single Family |
|
Neigbourhood
|
Lakeshore Village |
|
Amenities Near By
|
Public Transit, Schools, Shopping |
|
Features
|
Balcony, Paved Driveway |
|
Parking Space Total
|
1 |
Building
|
Bathroom Total
|
1 |
|
Bedrooms Above Ground
|
1 |
|
Bedrooms Total
|
1 |
|
Amenities
|
Exercise Centre |
|
Appliances
|
Dishwasher, Dryer, Refrigerator, Stove, Water Softener, Washer, Microwave Built-in, Window Coverings |
|
Basement Type
|
None |
|
Constructed Date
|
2024 |
|
Construction Material
|
Wood Frame |
|
Construction Style Attachment
|
Attached |
|
Cooling Type
|
Central Air Conditioning |
|
Exterior Finish
|
Aluminum Siding, Brick, Stucco, Wood |
|
Fire Protection
|
Smoke Detectors |
|
Heating Type
|
Forced Air |
|
Stories Total
|
1 |
|
Size Interior
|
545 Sqft |
|
Type
|
Apartment |
|
Utility Water
|
Municipal Water |
Parking
Land
|
Access Type
|
Highway Access |
|
Acreage
|
No |
|
Land Amenities
|
Public Transit, Schools, Shopping |
|
Sewer
|
Municipal Sewage System |
|
Size Total Text
|
Unknown |
|
Zoning Description
|
Rmu-20 |
Rooms
| Level |
Type |
Length |
Width |
Dimensions |
|
Main Level |
4pc Bathroom |
|
|
Measurements not available |
|
Main Level |
Bedroom |
|
|
9'5'' x 10'1'' |
|
Main Level |
Living Room |
|
|
10'3'' x 11'5'' |
|
Main Level |
Kitchen |
|
|
8'1'' x 8'0'' |
https://www.realtor.ca/real-estate/28298987/101-golden-eagle-road-unit-412-waterloo




























