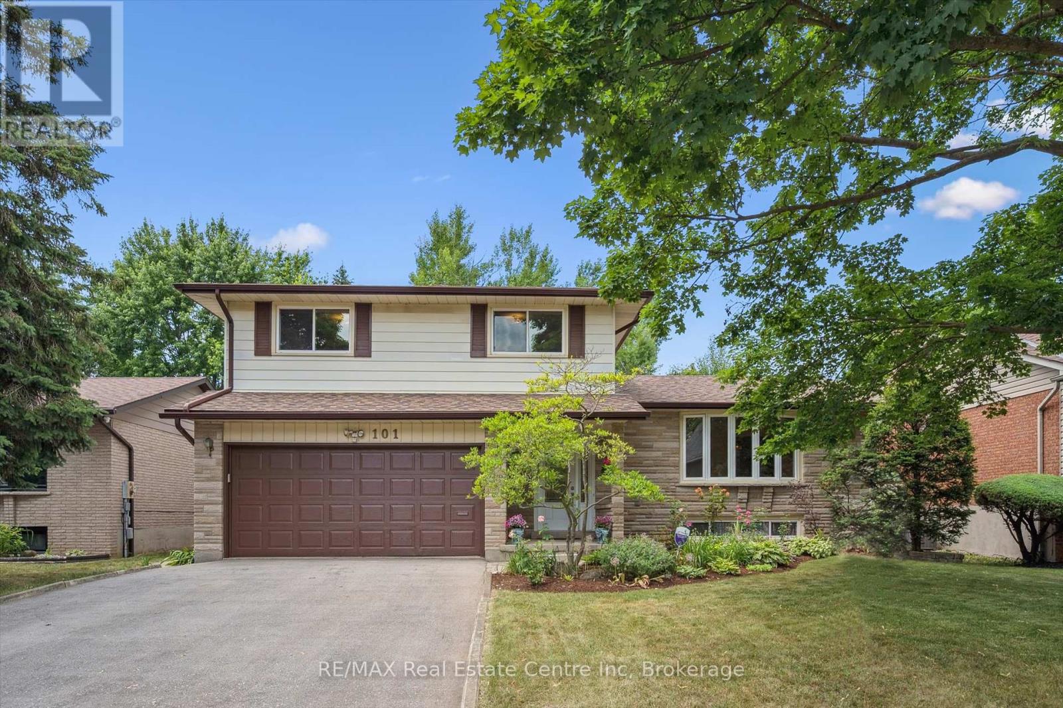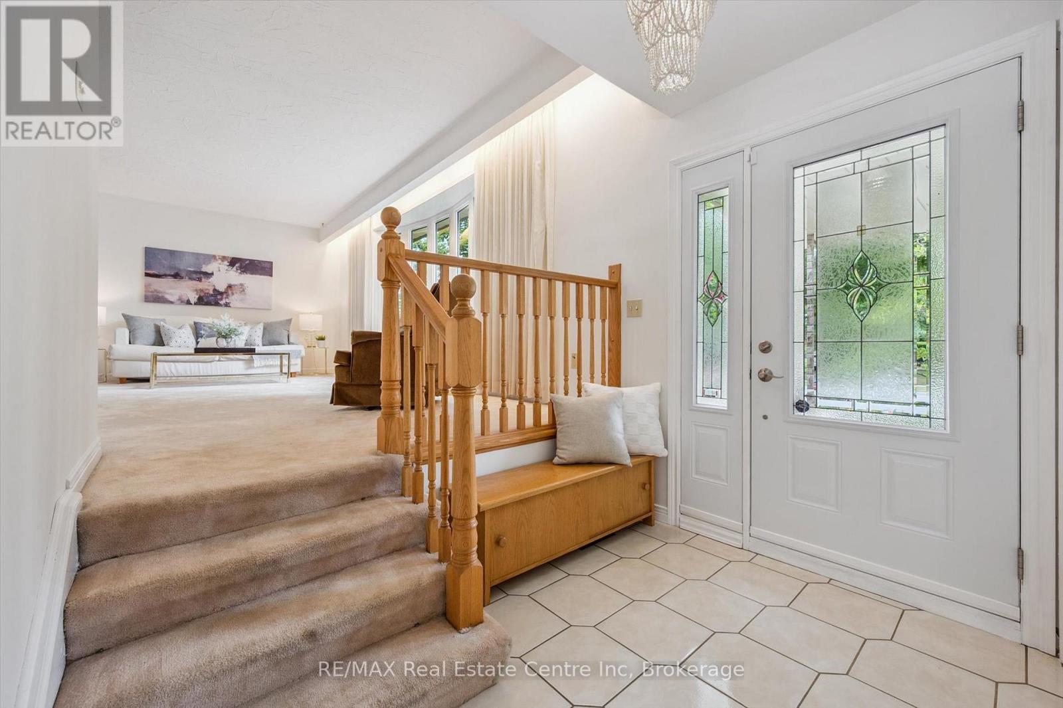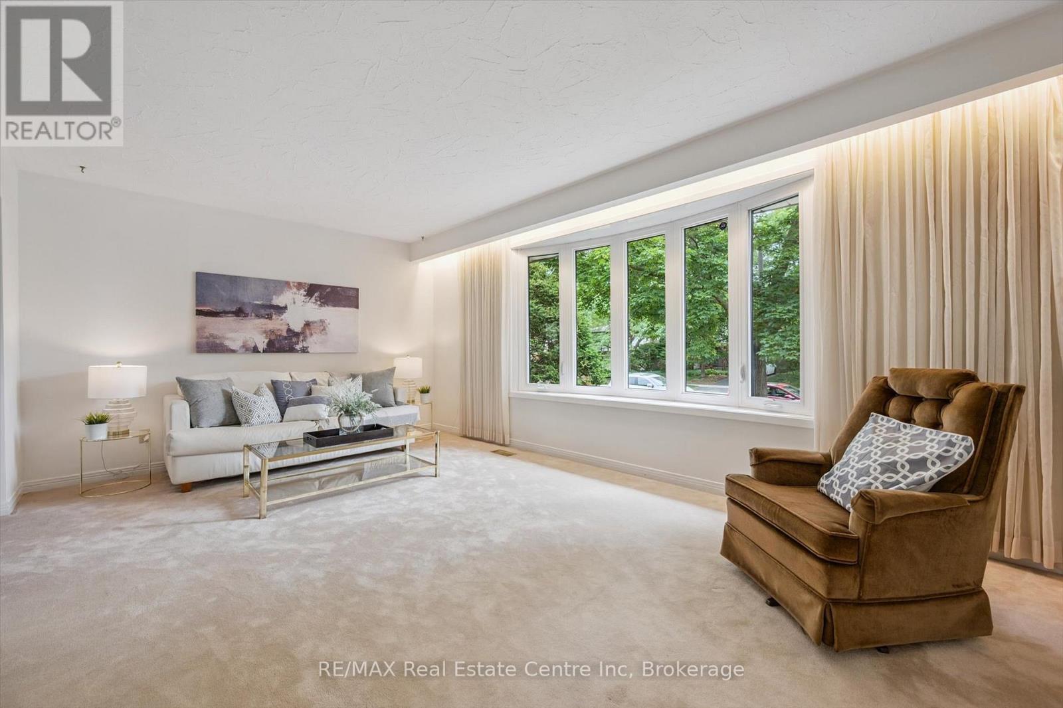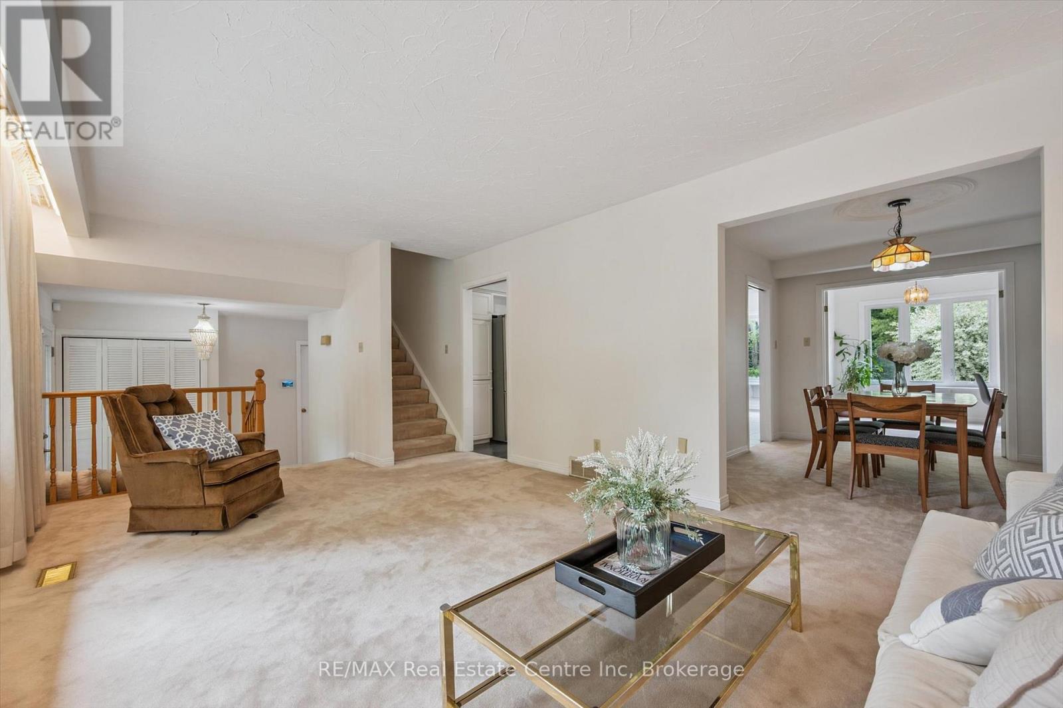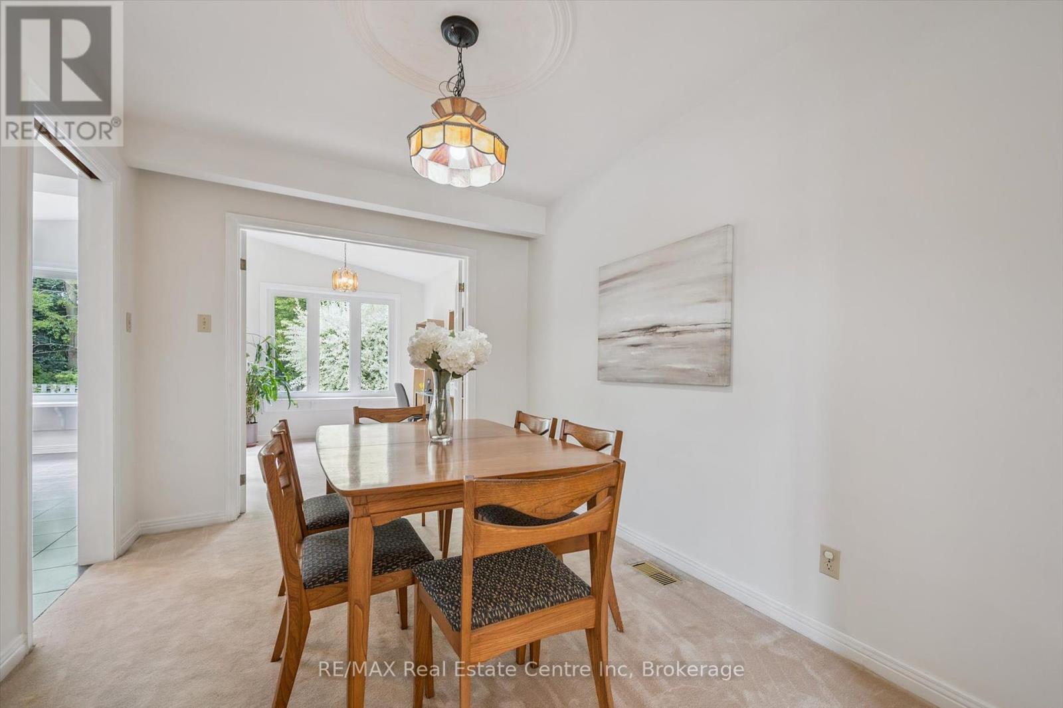5 Bedroom
4 Bathroom
2000 - 2500 sqft
Fireplace
Central Air Conditioning
Forced Air
$1,149,900
Large family home in one of Guelph's most sought after mature neighbourhoods with LEGAL 2 bed apartment! Welcome to 101 Harvard in Campus Estates. Not your typical split level, this incredible home is much bigger than it first looks offering over 2300sqft featuring a massive rear addition! The main floor offers all the living space you could desire: formal living room with huge bow window, dining room and office with french doors, huge eat-in kitchen complete with centre island & SS fridge/stove/cooktop with downdraft/microwave plus updated quartz counters all filled with natural light and an enormous family room boasting a wall of garden doors, vaulted ceilings, potlights and skylights. The views to the meticulously landscaped backyard are spectacular...your own manicured park-like lot! A large foyer, plenty of closet space, 2 pce bath with quartz counters and access to the 2 car attached garage finish the main level. Upstairs you'll find 3 oversized bedrooms plus 2 full baths including 3pce ensuite and renovated main bath with double sink vanity. The lower level offers a large rec room area, laundry and tons of storage! BONUS legal 2 bedroom, 1 bath self contained accessory apartment with separate side entrance! Thoughtfully designed and very well laid out. Fantastic mortgage helper or investment potential a short walk to the University of Guelph! One owner home being sold for the first time by the original owners. Walk to all amenities including several schools, parks, groceries and Stone Road Mall, commuter friendly location. Don't miss your opportunity to own this rare offering, book your showing today! (id:49187)
Property Details
|
MLS® Number
|
X12247303 |
|
Property Type
|
Single Family |
|
Neigbourhood
|
Hanlon Creek Neighbourhood Group |
|
Community Name
|
Kortright West |
|
Equipment Type
|
Water Heater |
|
Parking Space Total
|
4 |
|
Rental Equipment Type
|
Water Heater |
Building
|
Bathroom Total
|
4 |
|
Bedrooms Above Ground
|
3 |
|
Bedrooms Below Ground
|
2 |
|
Bedrooms Total
|
5 |
|
Age
|
31 To 50 Years |
|
Amenities
|
Fireplace(s) |
|
Appliances
|
Cooktop, Dishwasher, Dryer, Microwave, Oven, Hood Fan, Stove, Washer, Window Coverings, Refrigerator |
|
Basement Features
|
Apartment In Basement, Separate Entrance |
|
Basement Type
|
N/a |
|
Construction Style Attachment
|
Detached |
|
Construction Style Split Level
|
Sidesplit |
|
Cooling Type
|
Central Air Conditioning |
|
Exterior Finish
|
Brick Facing |
|
Fireplace Present
|
Yes |
|
Fireplace Total
|
1 |
|
Foundation Type
|
Unknown |
|
Half Bath Total
|
1 |
|
Heating Fuel
|
Natural Gas |
|
Heating Type
|
Forced Air |
|
Size Interior
|
2000 - 2500 Sqft |
|
Type
|
House |
|
Utility Water
|
Municipal Water |
Parking
Land
|
Acreage
|
No |
|
Sewer
|
Sanitary Sewer |
|
Size Depth
|
120 Ft |
|
Size Frontage
|
58 Ft |
|
Size Irregular
|
58 X 120 Ft |
|
Size Total Text
|
58 X 120 Ft |
|
Zoning Description
|
R1 |
Rooms
| Level |
Type |
Length |
Width |
Dimensions |
|
Second Level |
Bathroom |
1.29 m |
2.36 m |
1.29 m x 2.36 m |
|
Second Level |
Primary Bedroom |
3.59 m |
5.46 m |
3.59 m x 5.46 m |
|
Second Level |
Bedroom 2 |
4.21 m |
3.94 m |
4.21 m x 3.94 m |
|
Second Level |
Bedroom 3 |
3.86 m |
3.94 m |
3.86 m x 3.94 m |
|
Second Level |
Bathroom |
2.18 m |
2.38 m |
2.18 m x 2.38 m |
|
Basement |
Recreational, Games Room |
7.3 m |
6.13 m |
7.3 m x 6.13 m |
|
Basement |
Kitchen |
3.21 m |
3.8 m |
3.21 m x 3.8 m |
|
Basement |
Bedroom |
3.21 m |
2.79 m |
3.21 m x 2.79 m |
|
Basement |
Bedroom |
2.12 m |
3.04 m |
2.12 m x 3.04 m |
|
Basement |
Bathroom |
2.12 m |
2.08 m |
2.12 m x 2.08 m |
|
Basement |
Living Room |
3.19 m |
2.93 m |
3.19 m x 2.93 m |
|
Main Level |
Living Room |
3.58 m |
5.93 m |
3.58 m x 5.93 m |
|
Main Level |
Dining Room |
3.46 m |
2.72 m |
3.46 m x 2.72 m |
|
Main Level |
Kitchen |
7.1 m |
3.93 m |
7.1 m x 3.93 m |
|
Main Level |
Office |
3.54 m |
2.72 m |
3.54 m x 2.72 m |
|
Main Level |
Family Room |
7.09 m |
7.84 m |
7.09 m x 7.84 m |
|
Main Level |
Bathroom |
2.11 m |
1.2 m |
2.11 m x 1.2 m |
https://www.realtor.ca/real-estate/28525049/101-harvard-road-guelph-kortright-west-kortright-west

