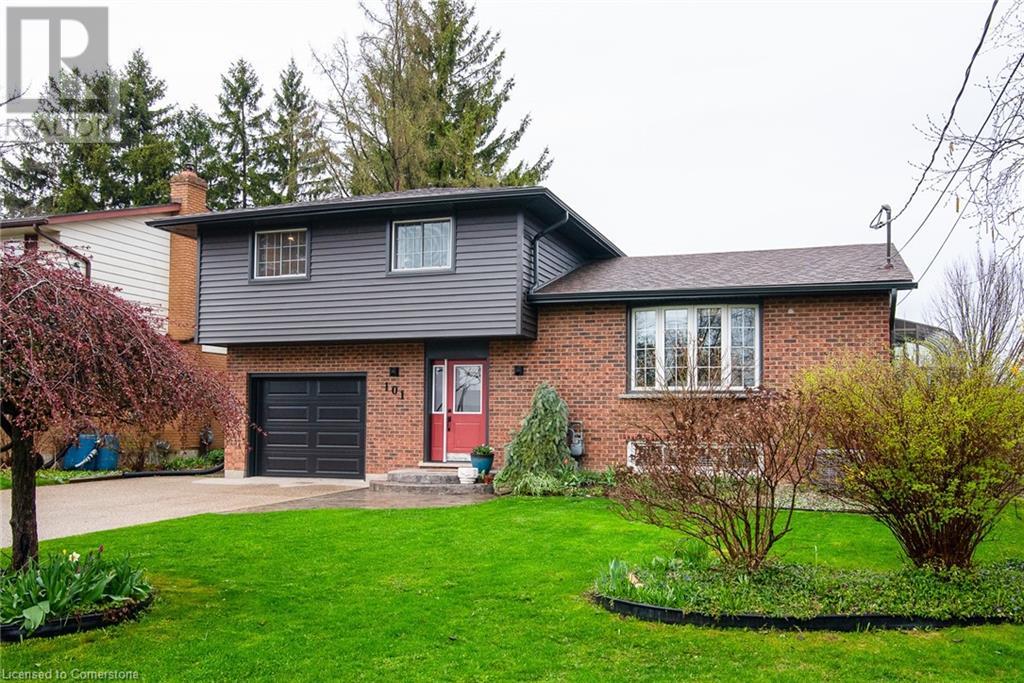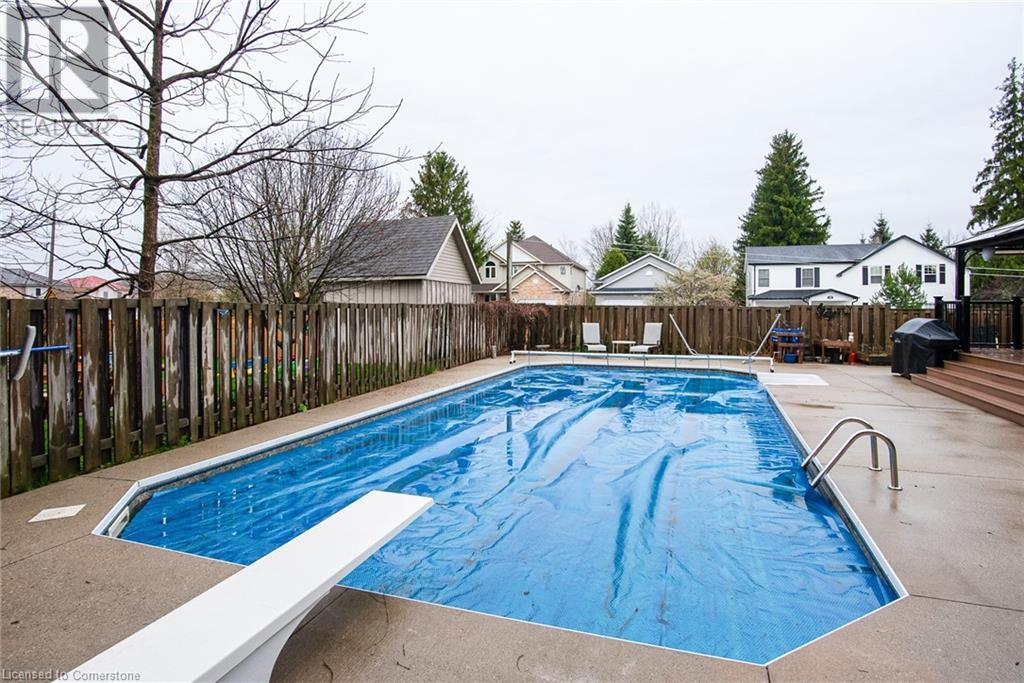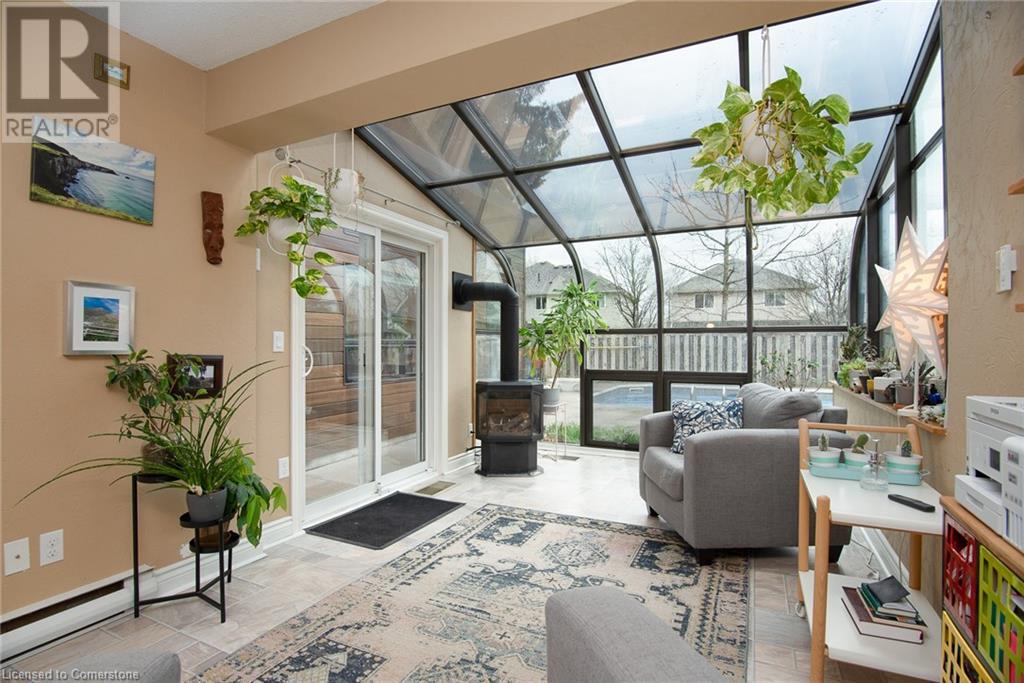101 Hillview Drive Baden, Ontario N3A 2V3
$849,000
Welcome to 101 Hillview Drive, Baden. It's a great family home situated on a quiet dead end street in an established area of town. The spacious foyer leads to the family room that has a glass solarium. From the front door the solarium allows a great view of the backyard and inground pool. A free standing fireplace makes the family room a cozy place on cooler days and nights. The family room doors open to the backyard. A few steps up is the living room with a large window, the dining area with another solarium, and the kitchen. The large windows and solariums make this home bright and cheery with natural light. Both the main and upper levels are carpet free. The kitchen with farm style cupboards, offers lots of counter space, storage, and extra easting places. While working in the kitchen or sitting in the dining room you have a good view of the pool. The kitchen has steps to the family room as well. From the dining room, doors open to the covered deck which provides extra room in the warmer months. The upper level has three good sized bedrooms and 4 piece bath. The primary bedroom has ensuite privileges. A electric fieldstone fireplace graces the recreation room. A wet bar makes it great for entertaining. Tucked behind closed doors is the laundry. A 2 piece bath is located on this level. There is easy access to a 4' high crawl space that houses the furnace, water heater, softener, and storage shelves. The detached building, presently used as an office, was professionally designed. It has water, electric heated floors, and conveniently a 2 piece. It houses the pool equipment. It is easy to imagine hosting family and friends around the pool area, patio and deck. The new natural BBQ hook up is an added feature. The inground pool is 36' X 18' with depth of 8' - perfect for diving! Vinyl siding, insulated garage door and window installed 2024 Pool pump 2021 A well maintained home! (id:49187)
Open House
This property has open houses!
2:00 pm
Ends at:4:00 pm
2:00 pm
Ends at:4:00 pm
Property Details
| MLS® Number | 40724208 |
| Property Type | Single Family |
| Amenities Near By | Golf Nearby, Park, Place Of Worship, Playground, Public Transit, Schools |
| Community Features | Quiet Area, Community Centre, School Bus |
| Equipment Type | None |
| Features | Cul-de-sac, Corner Site, Wet Bar, Sump Pump, Automatic Garage Door Opener |
| Parking Space Total | 7 |
| Rental Equipment Type | None |
| Structure | Workshop |
Building
| Bathroom Total | 2 |
| Bedrooms Above Ground | 3 |
| Bedrooms Total | 3 |
| Appliances | Central Vacuum, Dishwasher, Dryer, Refrigerator, Stove, Water Softener, Water Purifier, Wet Bar, Washer, Hood Fan, Window Coverings, Garage Door Opener |
| Basement Development | Finished |
| Basement Type | Full (finished) |
| Constructed Date | 1979 |
| Construction Style Attachment | Detached |
| Cooling Type | Central Air Conditioning |
| Exterior Finish | Brick, Vinyl Siding |
| Fire Protection | Smoke Detectors |
| Fixture | Ceiling Fans |
| Half Bath Total | 1 |
| Heating Fuel | Electric, Natural Gas |
| Heating Type | Forced Air |
| Size Interior | 1921 Sqft |
| Type | House |
| Utility Water | Municipal Water |
Parking
| Attached Garage |
Land
| Access Type | Road Access, Highway Access, Highway Nearby |
| Acreage | No |
| Land Amenities | Golf Nearby, Park, Place Of Worship, Playground, Public Transit, Schools |
| Sewer | Municipal Sewage System |
| Size Depth | 61 Ft |
| Size Frontage | 100 Ft |
| Size Total Text | Under 1/2 Acre |
| Zoning Description | Z2b |
Rooms
| Level | Type | Length | Width | Dimensions |
|---|---|---|---|---|
| Second Level | Living Room | 20'0'' x 11'6'' | ||
| Second Level | Dining Room | 9'5'' x 5'2'' | ||
| Second Level | Kitchen | 19'5'' x 13'0'' | ||
| Third Level | 4pc Bathroom | 11'7'' x 7'7'' | ||
| Third Level | Bedroom | 14'8'' x 10'5'' | ||
| Third Level | Bedroom | 11'3'' x 11'1'' | ||
| Third Level | Primary Bedroom | 13'9'' x 11'7'' | ||
| Lower Level | Recreation Room | 22'2'' x 19'2'' | ||
| Lower Level | 2pc Bathroom | 6'9'' x 2'7'' | ||
| Main Level | Office | 18'0'' x 10'0'' | ||
| Main Level | Family Room | 25'11'' x 9'6'' | ||
| Main Level | Foyer | 7'10'' x 10'1'' |
Utilities
| Natural Gas | Available |
https://www.realtor.ca/real-estate/28252070/101-hillview-drive-baden




















































