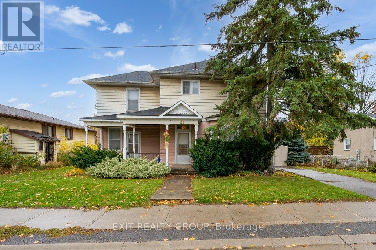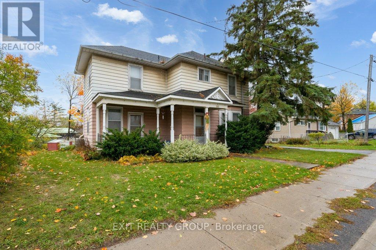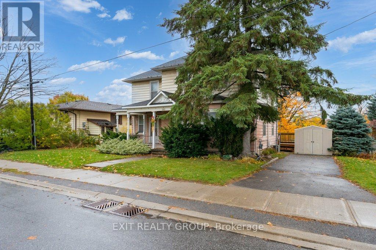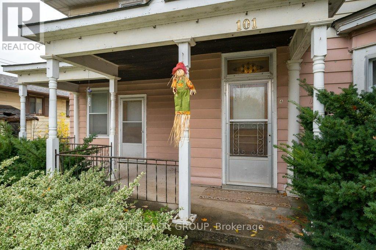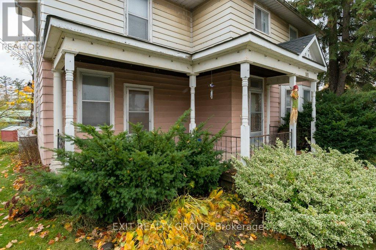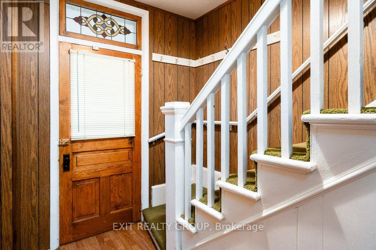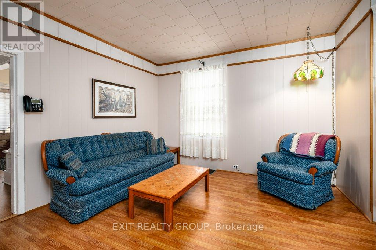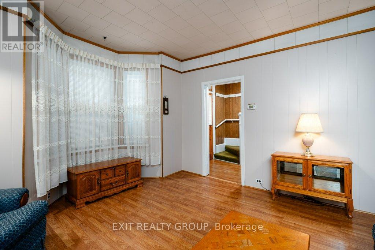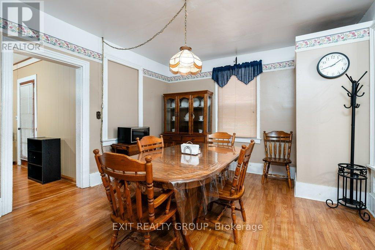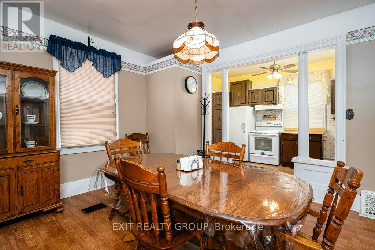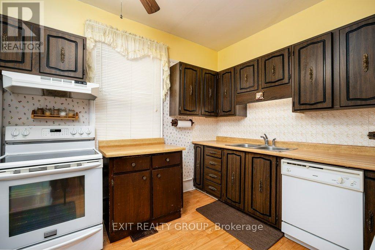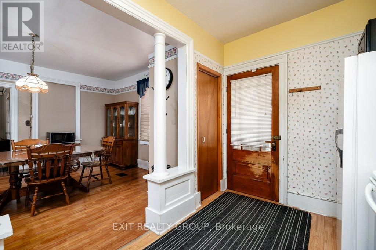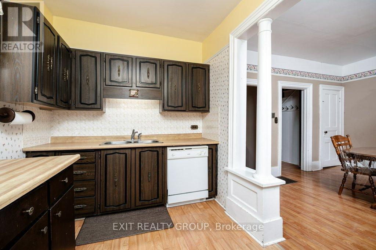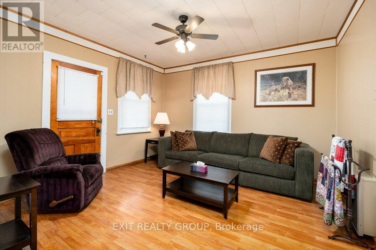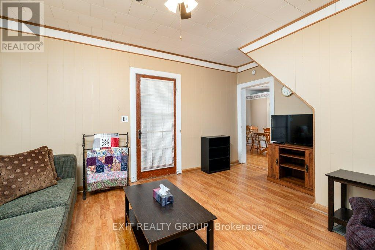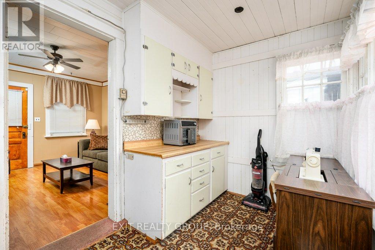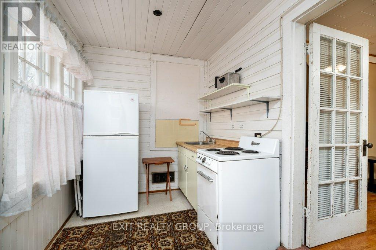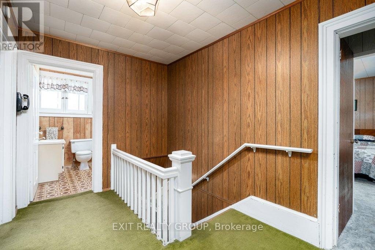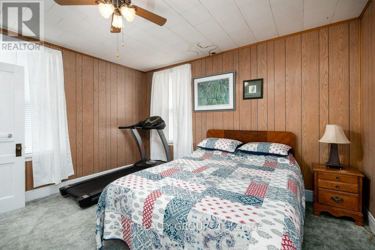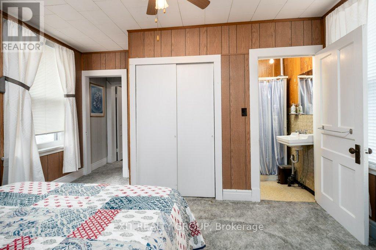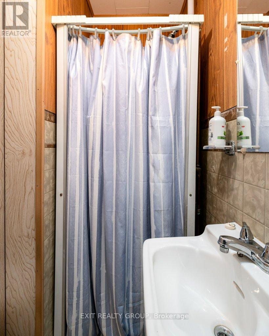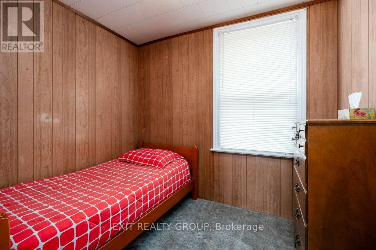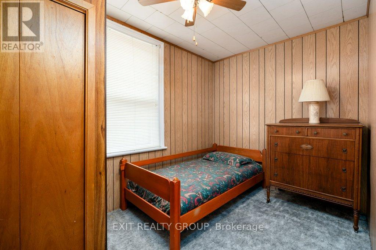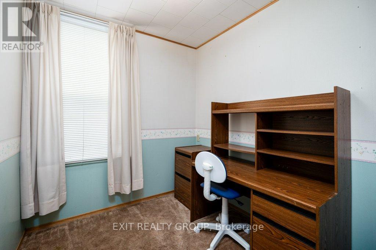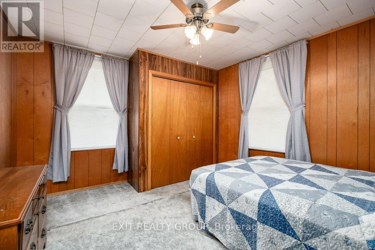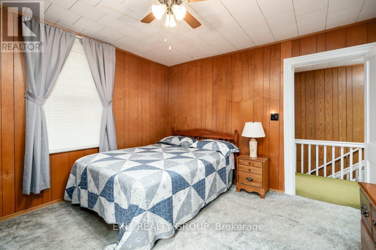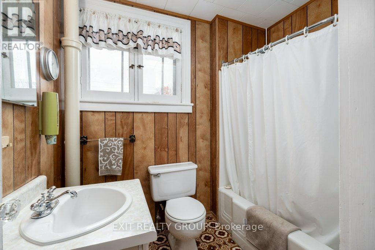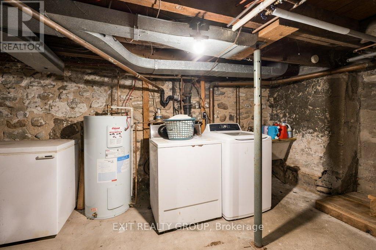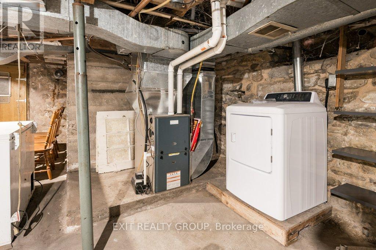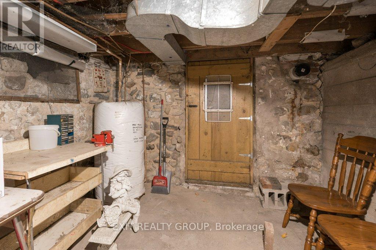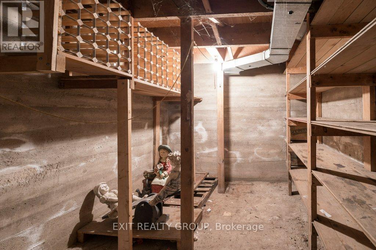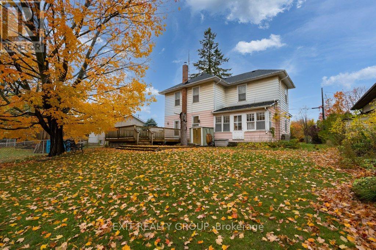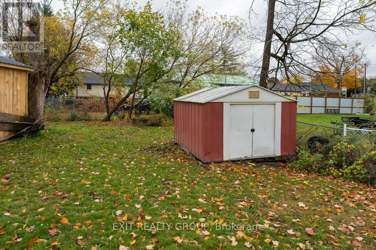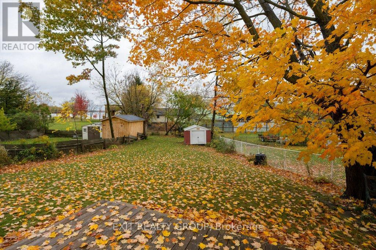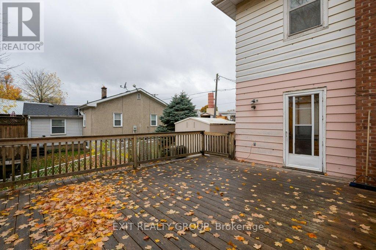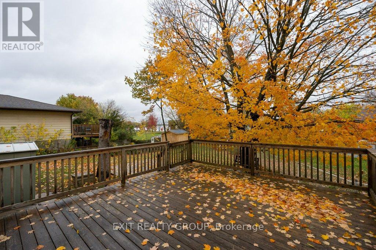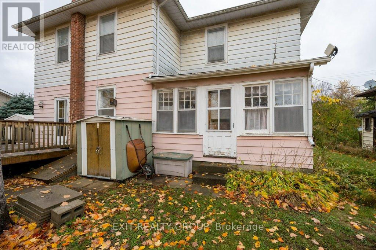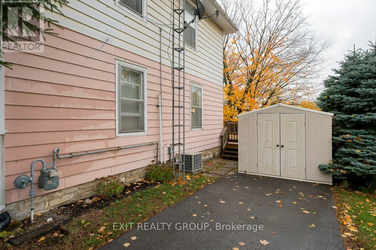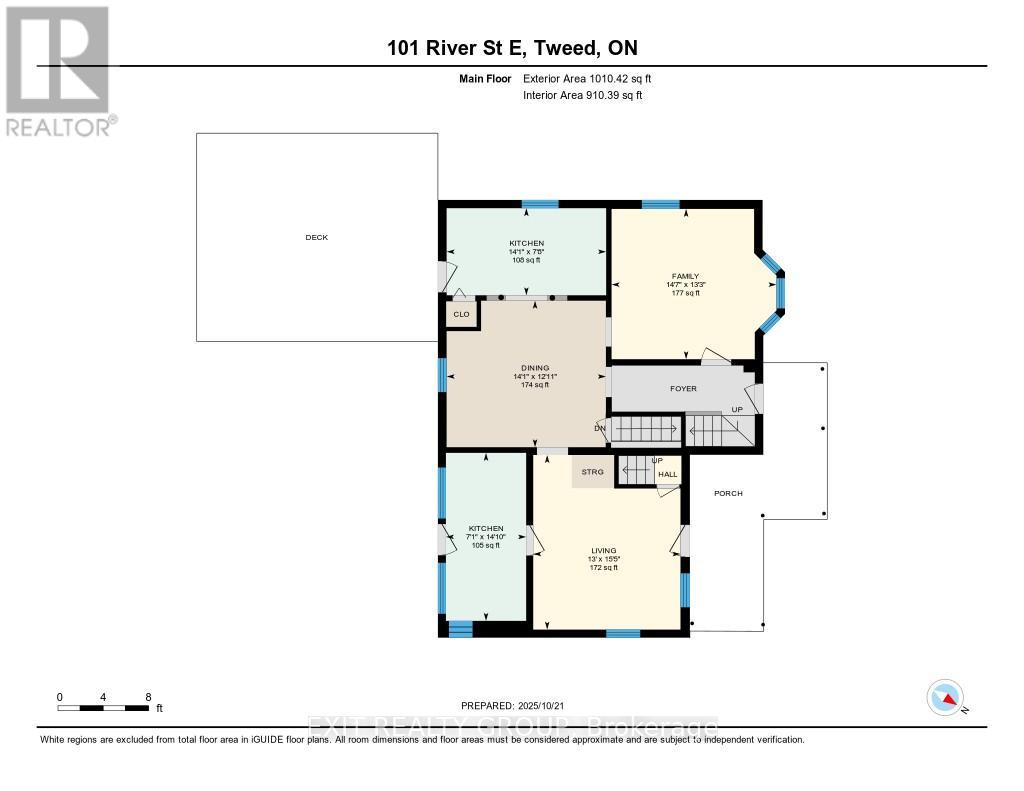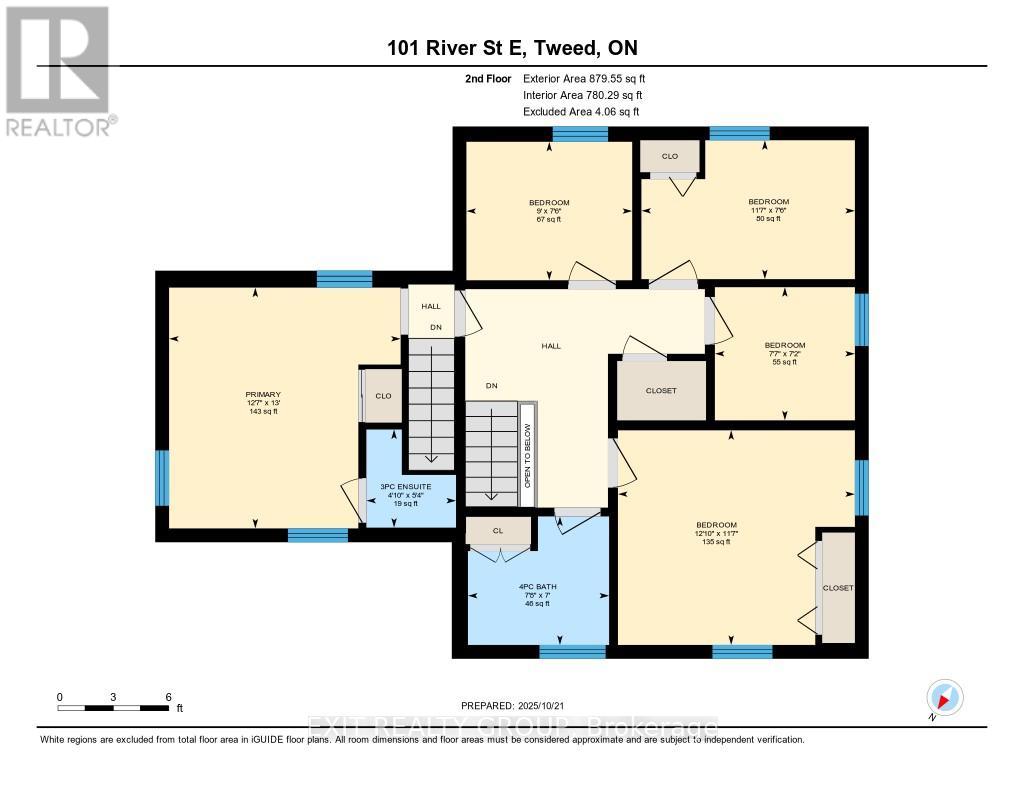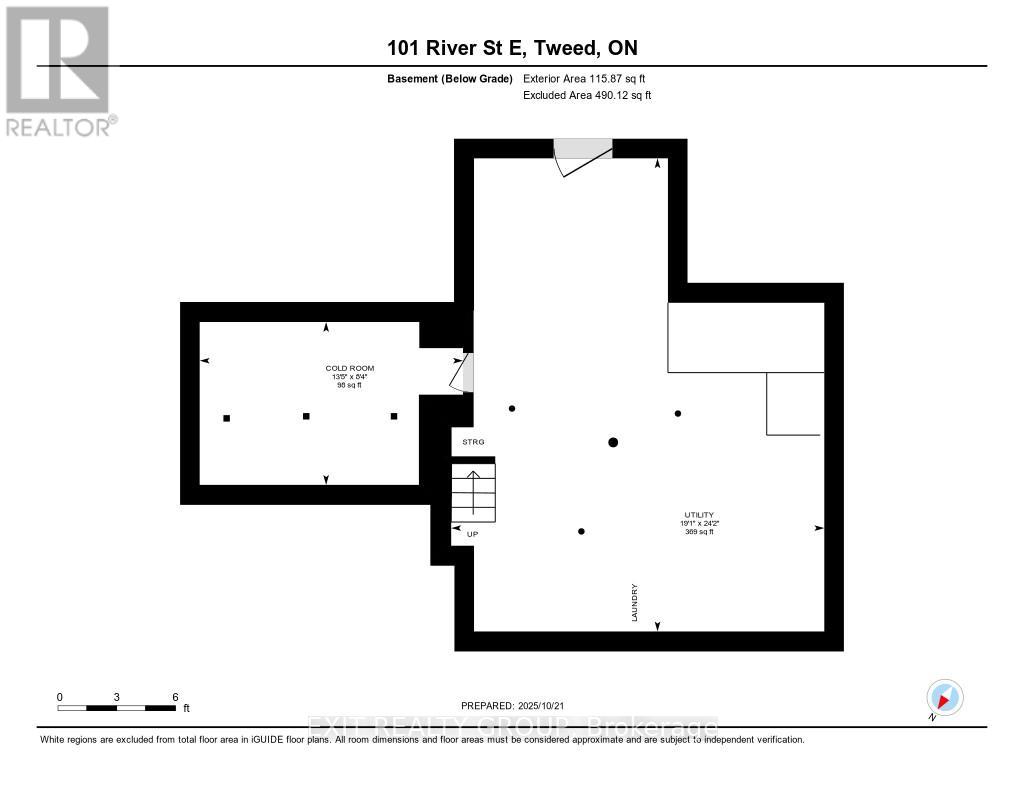519.240.3380
stacey@makeamove.ca
101 River Street E Tweed (Tweed (Village)), Ontario K0K 3J0
5 Bedroom
2 Bathroom
1500 - 2000 sqft
Central Air Conditioning
Forced Air
$395,000
Charming 2-Storey Victorian Home in the Village of Tweed. Discover this spacious 5-bedroom Victorian home located just a short walk from downtown shopping, Tweed Memorial Park, Stoco Lake and beach, and the Trans Canada Trail. Enjoy relaxing summer afternoons on the large front porch, back deck, or in the private fenced yard. This versatile property offers excellent potential for multi-generational living or as an income property. With two kitchens and separate entrances, the home can easily be adapted for duplex use. A wonderful opportunity full of character and possibilities awaits in the heart of Tweed! (id:49187)
Property Details
| MLS® Number | X12475685 |
| Property Type | Single Family |
| Community Name | Tweed (Village) |
| Amenities Near By | Park, Place Of Worship, Schools |
| Community Features | Community Centre, School Bus |
| Equipment Type | Water Heater |
| Features | Irregular Lot Size |
| Parking Space Total | 2 |
| Rental Equipment Type | Water Heater |
| Structure | Deck, Porch, Shed |
Building
| Bathroom Total | 2 |
| Bedrooms Above Ground | 5 |
| Bedrooms Total | 5 |
| Age | 100+ Years |
| Appliances | Water Heater, Dishwasher, Dryer, Two Stoves, Washer, Two Refrigerators |
| Basement Development | Unfinished |
| Basement Type | N/a (unfinished) |
| Construction Style Attachment | Detached |
| Cooling Type | Central Air Conditioning |
| Exterior Finish | Aluminum Siding |
| Foundation Type | Concrete, Stone |
| Heating Fuel | Natural Gas |
| Heating Type | Forced Air |
| Stories Total | 2 |
| Size Interior | 1500 - 2000 Sqft |
| Type | House |
| Utility Water | Municipal Water |
Parking
| No Garage |
Land
| Acreage | No |
| Land Amenities | Park, Place Of Worship, Schools |
| Sewer | Sanitary Sewer |
| Size Depth | 147 Ft ,6 In |
| Size Frontage | 82 Ft ,4 In |
| Size Irregular | 82.4 X 147.5 Ft ; Lot Size Irregular - See Realtor Remarks |
| Size Total Text | 82.4 X 147.5 Ft ; Lot Size Irregular - See Realtor Remarks |
Rooms
| Level | Type | Length | Width | Dimensions |
|---|---|---|---|---|
| Second Level | Bedroom 5 | 3.91 m | 3.54 m | 3.91 m x 3.54 m |
| Second Level | Bathroom | 2.33 m | 2.12 m | 2.33 m x 2.12 m |
| Second Level | Primary Bedroom | 3.82 m | 3.98 m | 3.82 m x 3.98 m |
| Second Level | Bathroom | 1.48 m | 1.62 m | 1.48 m x 1.62 m |
| Second Level | Bedroom 2 | 2.74 m | 2.29 m | 2.74 m x 2.29 m |
| Second Level | Bedroom 3 | 3.52 m | 2.29 m | 3.52 m x 2.29 m |
| Second Level | Bedroom 4 | 2.31 m | 2.2 m | 2.31 m x 2.2 m |
| Basement | Utility Room | 5.8 m | 7.36 m | 5.8 m x 7.36 m |
| Basement | Cold Room | 4.1 m | 2.53 m | 4.1 m x 2.53 m |
| Ground Level | Family Room | 4.44 m | 4.05 m | 4.44 m x 4.05 m |
| Ground Level | Dining Room | 4.29 m | 3.94 m | 4.29 m x 3.94 m |
| Ground Level | Kitchen | 4.29 m | 2.34 m | 4.29 m x 2.34 m |
| Ground Level | Living Room | 3.96 m | 4.7 m | 3.96 m x 4.7 m |
| Ground Level | Kitchen | 2.16 m | 4.53 m | 2.16 m x 4.53 m |
https://www.realtor.ca/real-estate/29018519/101-river-street-e-tweed-tweed-village-tweed-village

