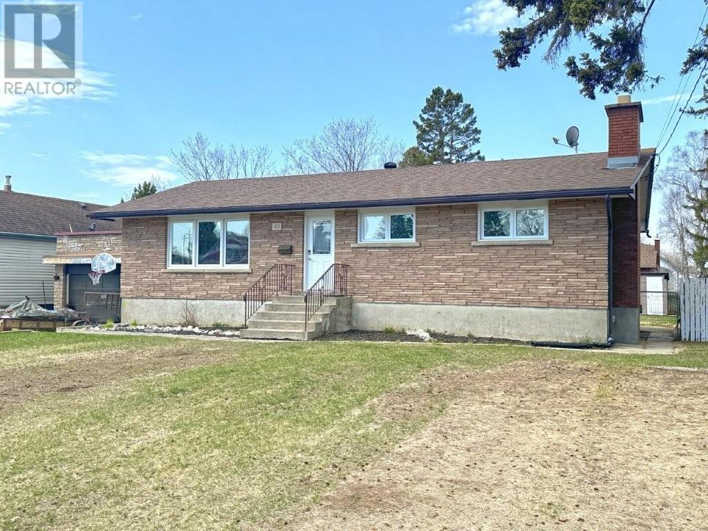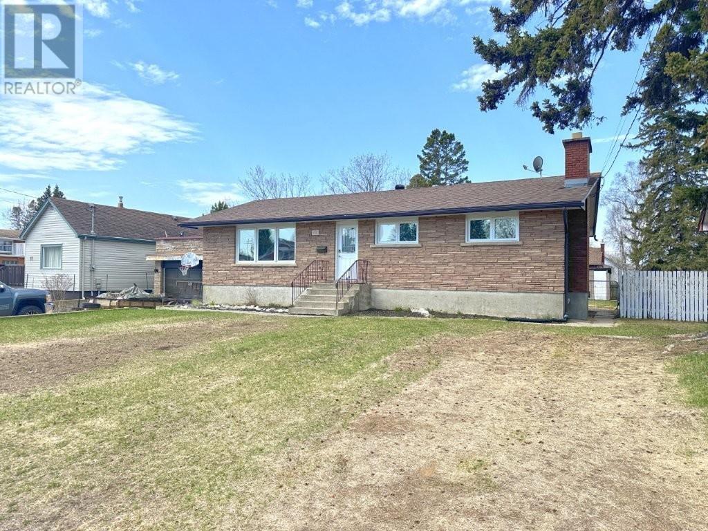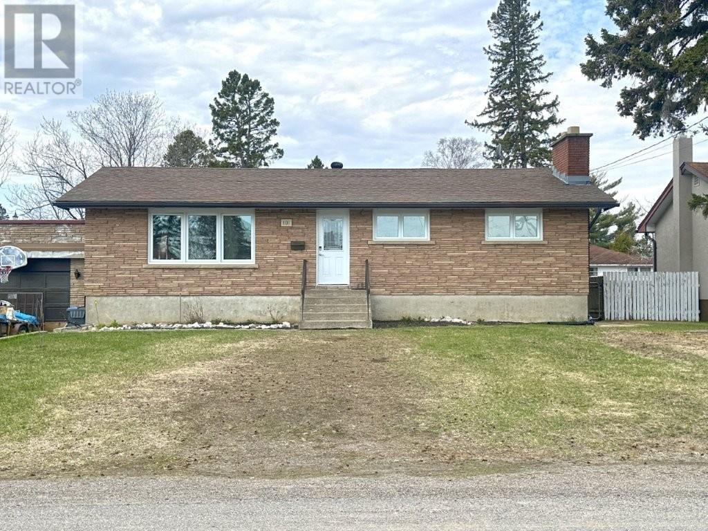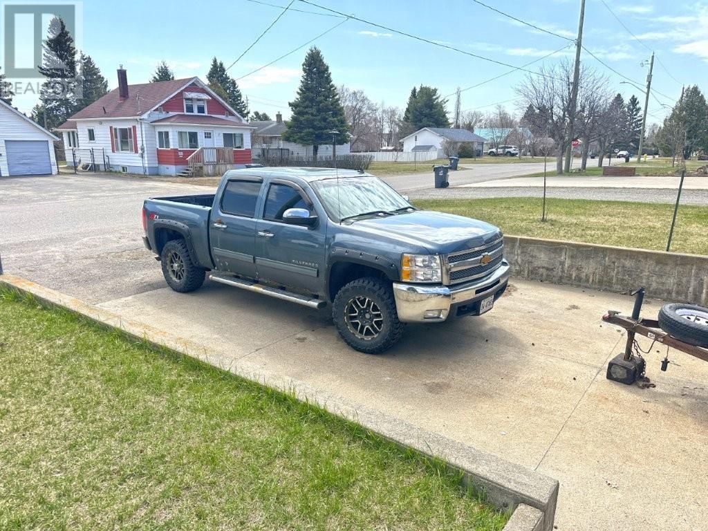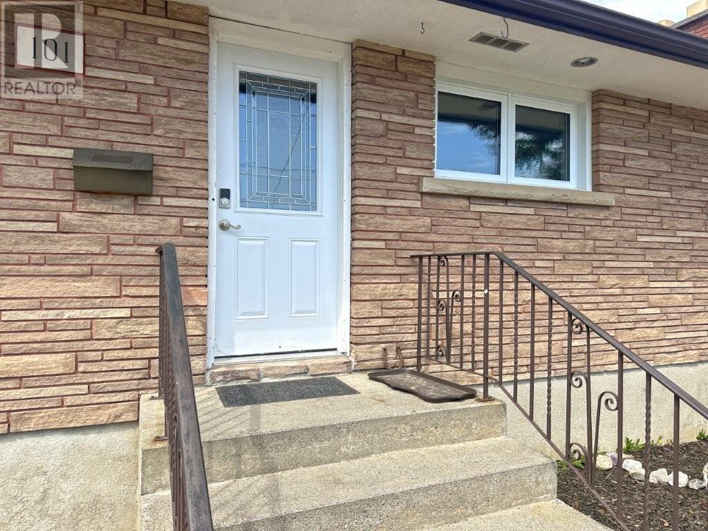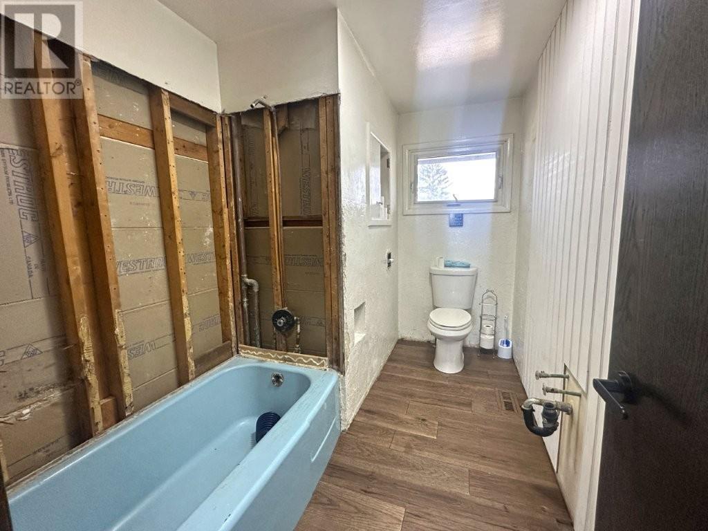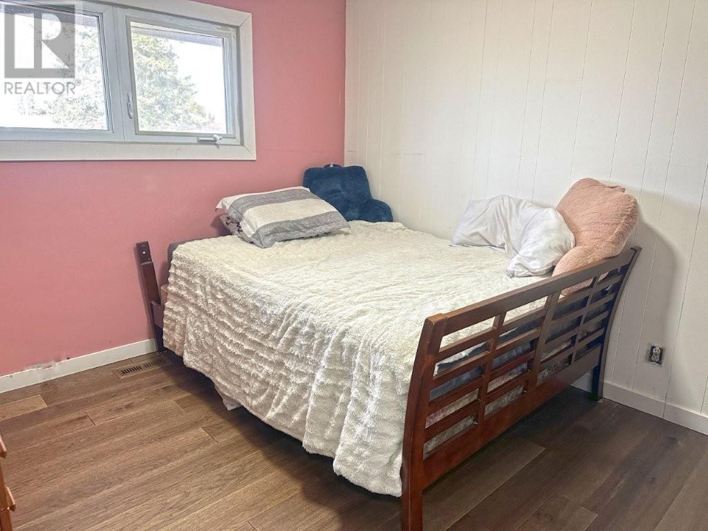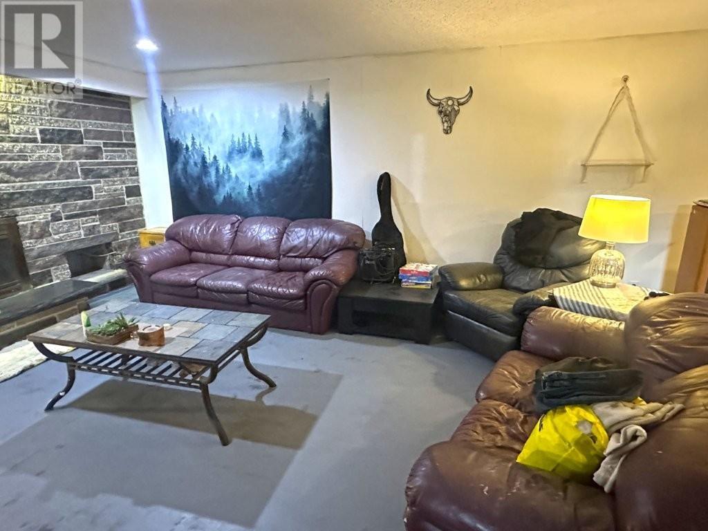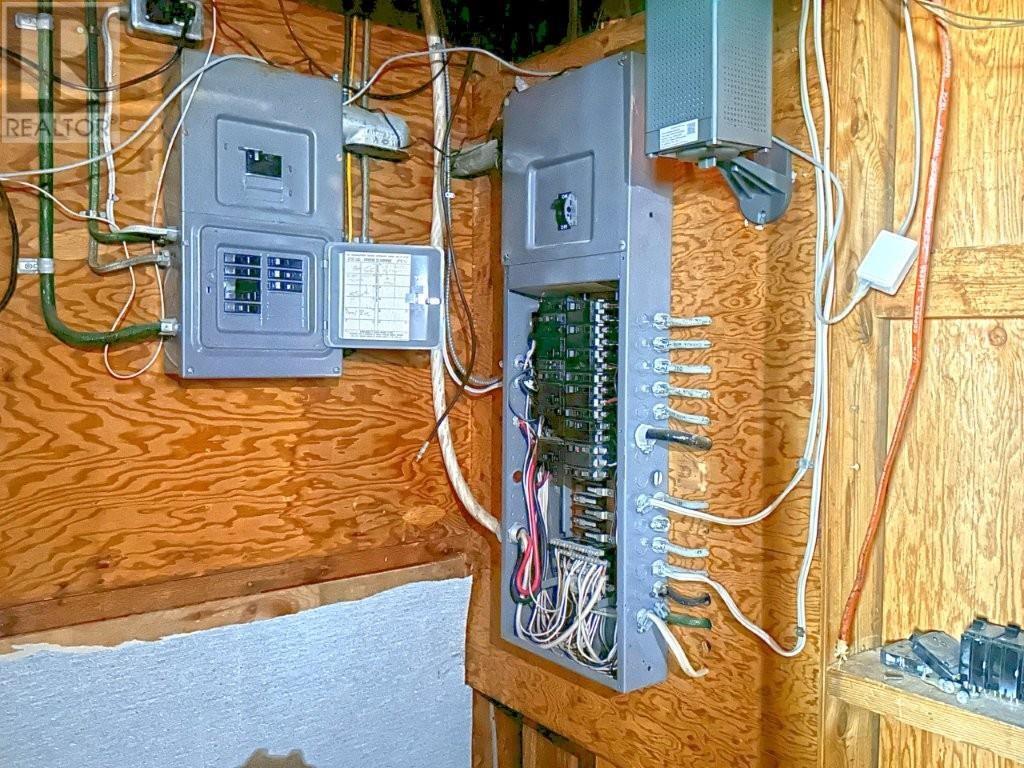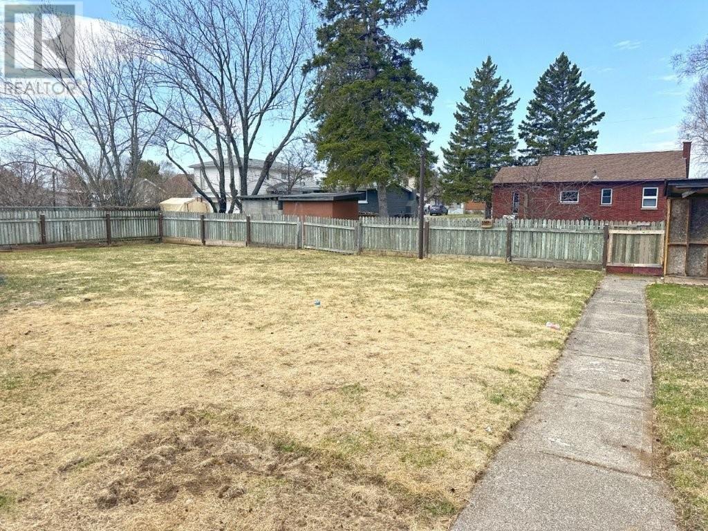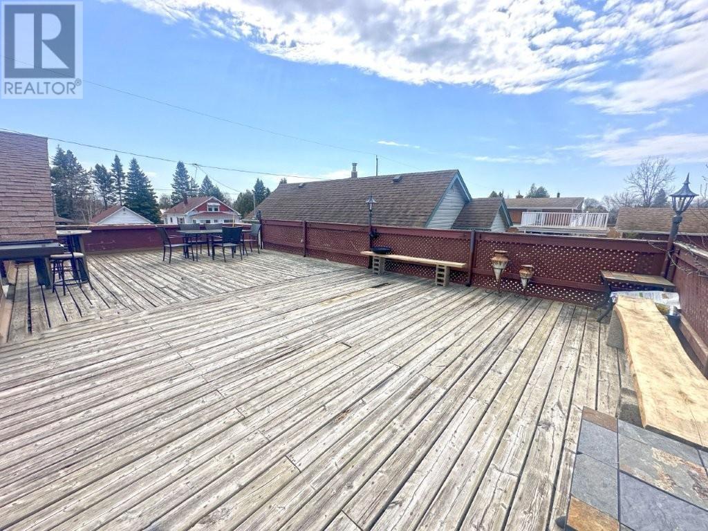4 Bedroom
2 Bathroom
1300 sqft
Bungalow
Fireplace
Central Air Conditioning
Forced Air
$419,900
This solid all-brick 3+1 bedroom, 2-bath bungalow is located in a fantastic residential neighbourhood close to parks and schools, making it perfect for families. Offering 1,300 sq ft of comfortable living space, the home features a spacious eat-in kitchen, a cozy rec room with a wood-burning fireplace, and main floor laundry. The large fenced backyard provides plenty of room to relax or play, and the attached gas-heated garage includes an upper deck with its own outdoor wood fireplace — a great space for entertaining year-round. Recent updates include a high-efficiency natural gas furnace and central air for year-round comfort. Stylish modern wainscotting has been started and the vinyl plank flooring throughout the main floor has been done offering a head start on beautiful finishings throughout. A great opportunity in a sought-after location! Visit www.century21superior.com for more info and pics (id:49187)
Property Details
|
MLS® Number
|
TB251153 |
|
Property Type
|
Single Family |
|
Community Name
|
Thunder Bay |
|
Communication Type
|
High Speed Internet |
|
Community Features
|
Bus Route |
|
Features
|
Paved Driveway |
|
Structure
|
Deck |
Building
|
Bathroom Total
|
2 |
|
Bedrooms Above Ground
|
3 |
|
Bedrooms Below Ground
|
1 |
|
Bedrooms Total
|
4 |
|
Appliances
|
Dishwasher |
|
Architectural Style
|
Bungalow |
|
Basement Development
|
Partially Finished |
|
Basement Type
|
Full (partially Finished) |
|
Constructed Date
|
1963 |
|
Construction Style Attachment
|
Detached |
|
Cooling Type
|
Central Air Conditioning |
|
Exterior Finish
|
Brick |
|
Fireplace Present
|
Yes |
|
Fireplace Total
|
1 |
|
Foundation Type
|
Block |
|
Heating Fuel
|
Natural Gas |
|
Heating Type
|
Forced Air |
|
Stories Total
|
1 |
|
Size Interior
|
1300 Sqft |
|
Utility Water
|
Municipal Water |
Parking
|
Garage
|
|
|
Attached Garage
|
|
|
Concrete
|
|
Land
|
Access Type
|
Road Access |
|
Acreage
|
No |
|
Fence Type
|
Fenced Yard |
|
Sewer
|
Sanitary Sewer |
|
Size Depth
|
112 Ft |
|
Size Frontage
|
71.0000 |
|
Size Total Text
|
Under 1/2 Acre |
Rooms
| Level |
Type |
Length |
Width |
Dimensions |
|
Basement |
Recreation Room |
|
|
13x25.3 |
|
Basement |
Bathroom |
|
|
4pc |
|
Basement |
Kitchen |
|
|
15.4x16.3 |
|
Basement |
Bedroom |
|
|
10x14.2 |
|
Main Level |
Living Room |
|
|
12.10x16.6 |
|
Main Level |
Primary Bedroom |
|
|
13.2x11.2 |
|
Main Level |
Kitchen |
|
|
13.7x14.2 |
|
Main Level |
Bedroom |
|
|
10.4x8 |
|
Main Level |
Bedroom |
|
|
10.1x10.2 |
|
Main Level |
Laundry Room |
|
|
9.10x5.7 |
|
Main Level |
Bathroom |
|
|
4pc |
Utilities
|
Cable
|
Available |
|
Electricity
|
Available |
|
Natural Gas
|
Available |
|
Telephone
|
Available |
https://www.realtor.ca/real-estate/28304972/101-shipley-street-thunder-bay-thunder-bay

