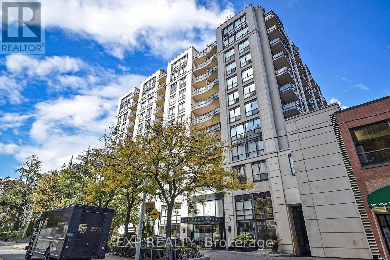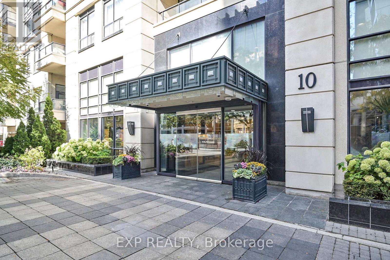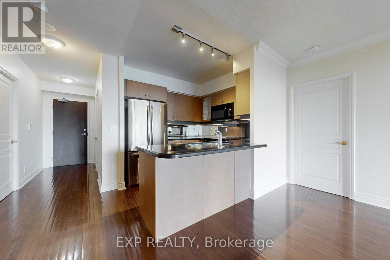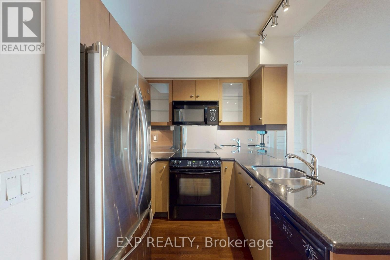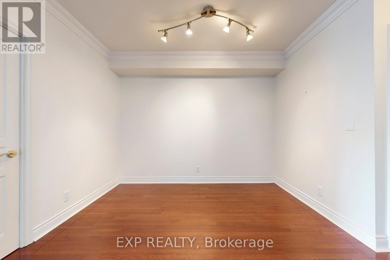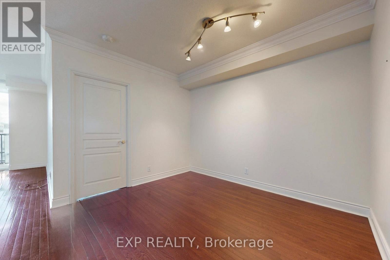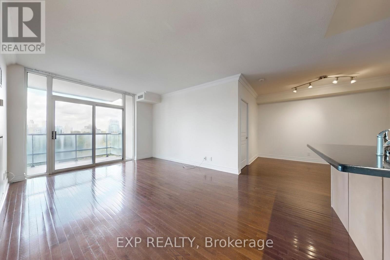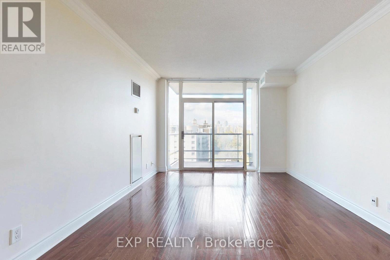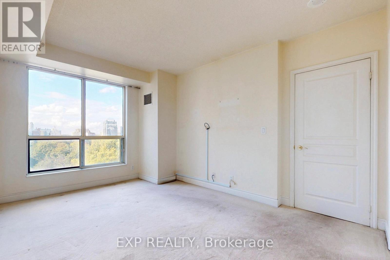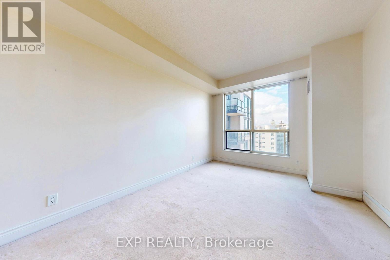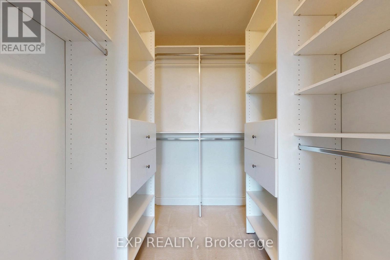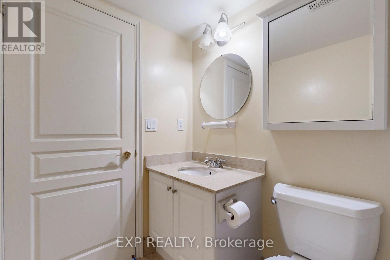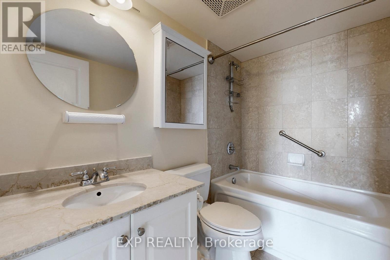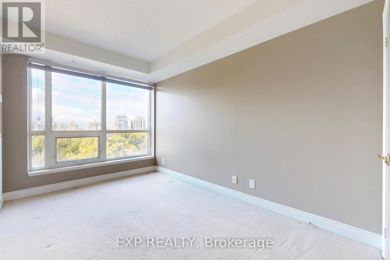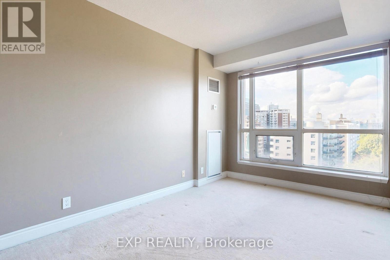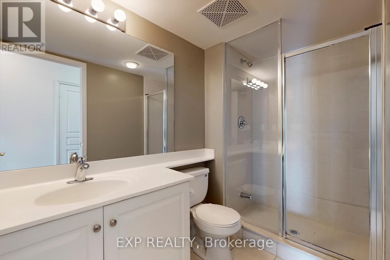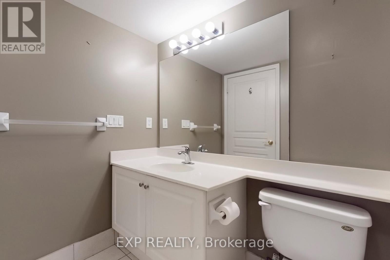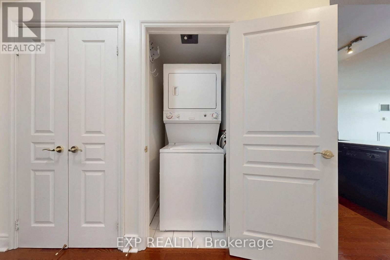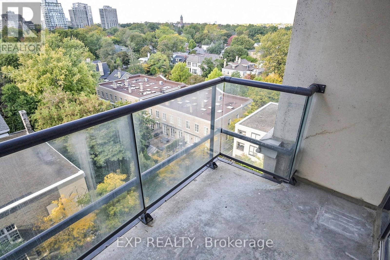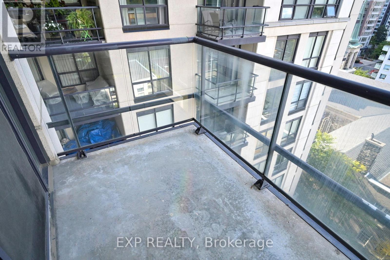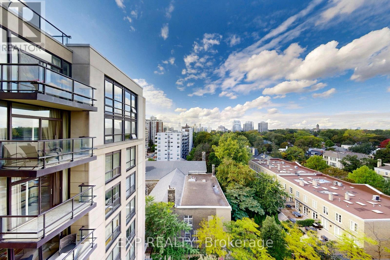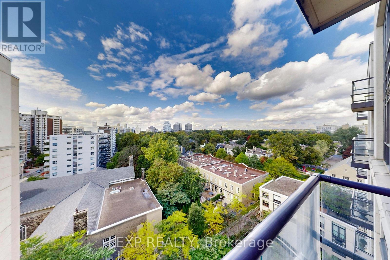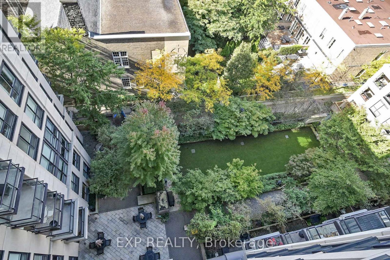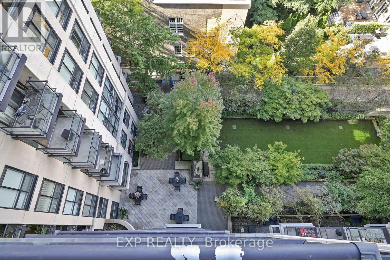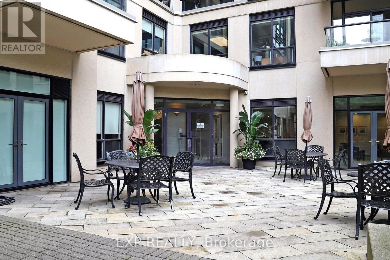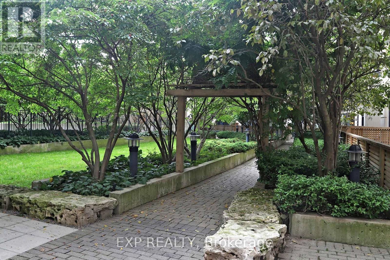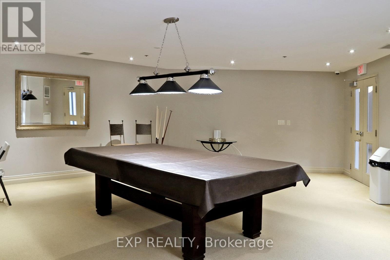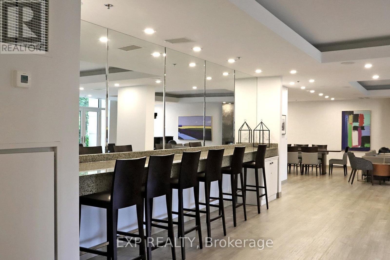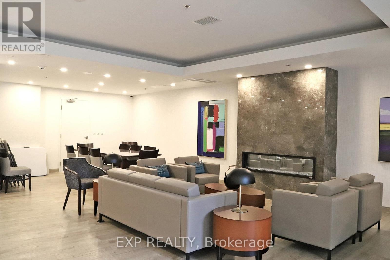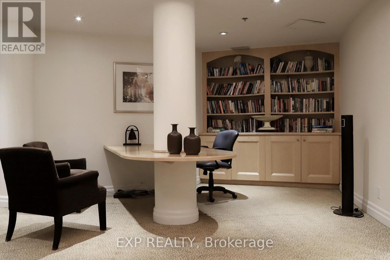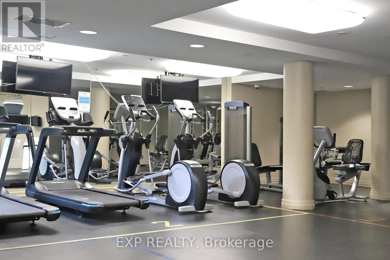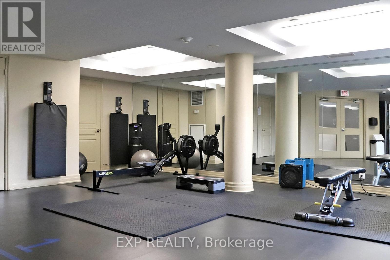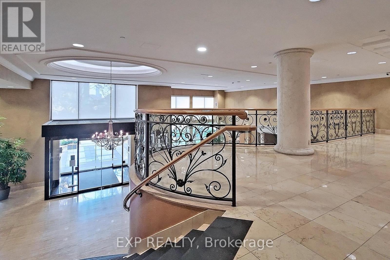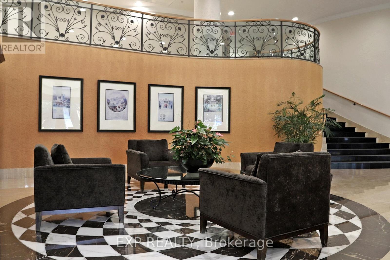2 Bedroom
2 Bathroom
900 - 999 sqft
Central Air Conditioning
Forced Air
$4,400 Monthly
Welcome to 10 Delisle Ave #1011 Yonge & St Clair living at its best.This rarely available 2-bed, 2-bath suite offers just under 1,000 sq ft with parking, locker, and a west-facing balcony overlooking the quiet courtyard. The split layout makes it ideal for professional couples or downsizers wanting space and privacy. Open-concept living with granite counters, hardwood floors, and walkout to your balconyperfect for sunsets or wine with friends. The primary suite has a walk-in closet and ensuite; the second bedroom works well as an office or guest room. Enjoy 24-hour concierge, fitness and media rooms, and a serene outdoor lounge. Steps to subway, Loblaws, parks, cafés, and top dining. (id:49187)
Property Details
|
MLS® Number
|
C12478382 |
|
Property Type
|
Single Family |
|
Neigbourhood
|
Toronto—St. Paul's |
|
Community Name
|
Yonge-St. Clair |
|
Amenities Near By
|
Place Of Worship |
|
Community Features
|
Pets Allowed With Restrictions |
|
Features
|
Elevator, Balcony |
|
Parking Space Total
|
1 |
|
View Type
|
View |
Building
|
Bathroom Total
|
2 |
|
Bedrooms Above Ground
|
2 |
|
Bedrooms Total
|
2 |
|
Age
|
16 To 30 Years |
|
Amenities
|
Security/concierge, Exercise Centre, Party Room, Storage - Locker |
|
Appliances
|
Dishwasher, Dryer, Microwave, Stove, Washer, Refrigerator |
|
Basement Type
|
None |
|
Cooling Type
|
Central Air Conditioning |
|
Exterior Finish
|
Concrete Block |
|
Flooring Type
|
Hardwood, Carpeted |
|
Heating Fuel
|
Natural Gas |
|
Heating Type
|
Forced Air |
|
Size Interior
|
900 - 999 Sqft |
|
Type
|
Apartment |
Parking
Land
|
Acreage
|
No |
|
Land Amenities
|
Place Of Worship |
Rooms
| Level |
Type |
Length |
Width |
Dimensions |
|
Main Level |
Living Room |
5.33 m |
3.53 m |
5.33 m x 3.53 m |
|
Main Level |
Dining Room |
3.35 m |
3.3 m |
3.35 m x 3.3 m |
|
Main Level |
Kitchen |
2.87 m |
2.49 m |
2.87 m x 2.49 m |
|
Main Level |
Primary Bedroom |
4.83 m |
3.23 m |
4.83 m x 3.23 m |
|
Main Level |
Bedroom 2 |
4.7 m |
2.67 m |
4.7 m x 2.67 m |
https://www.realtor.ca/real-estate/29024521/1011-10-delisle-avenue-toronto-yonge-st-clair-yonge-st-clair

