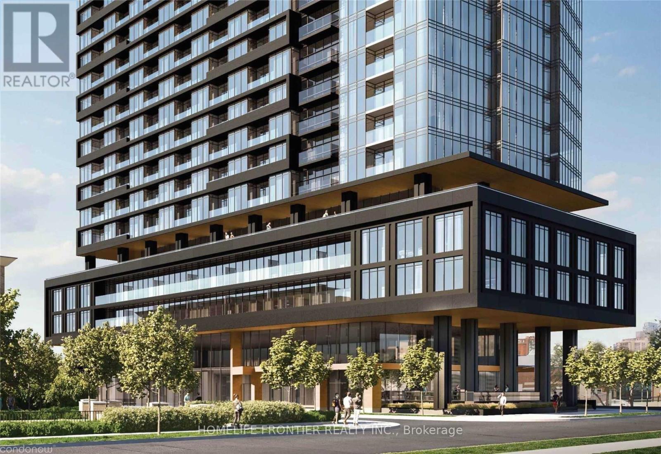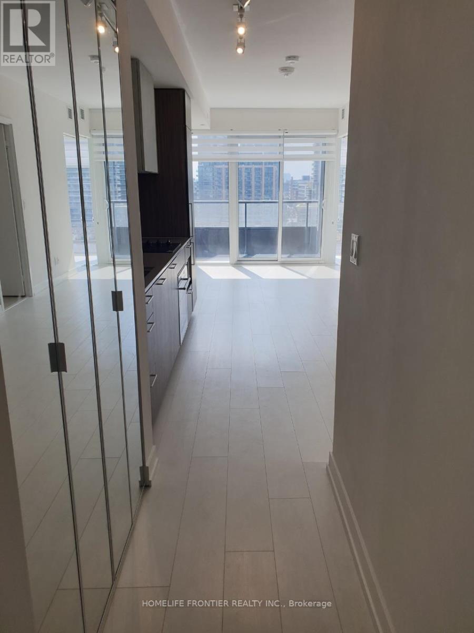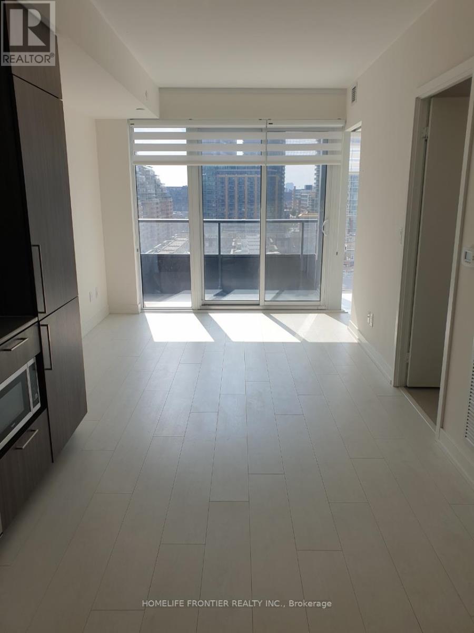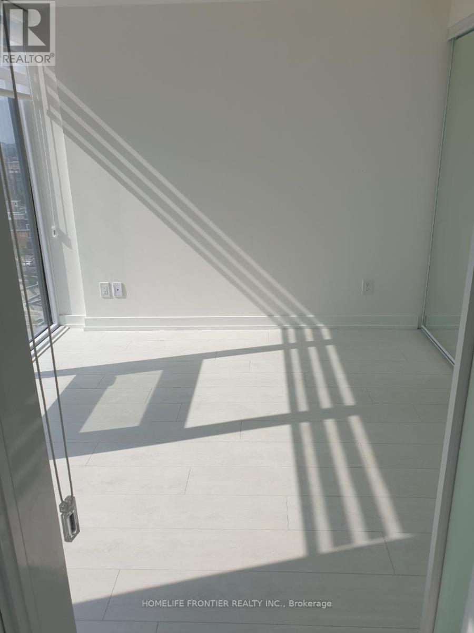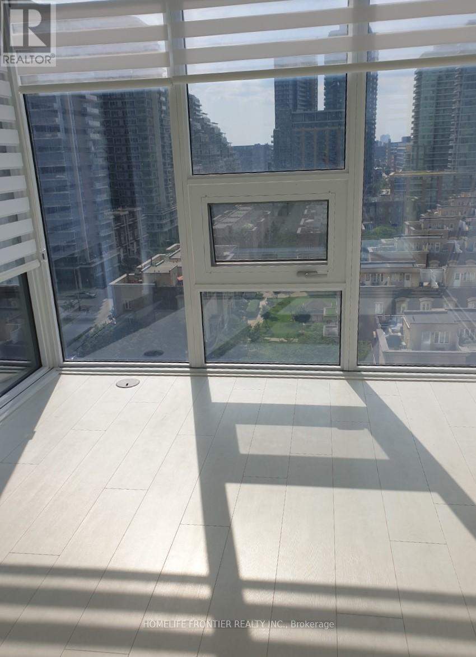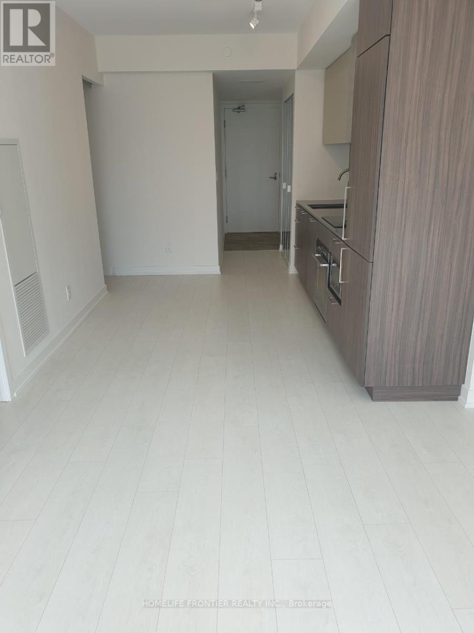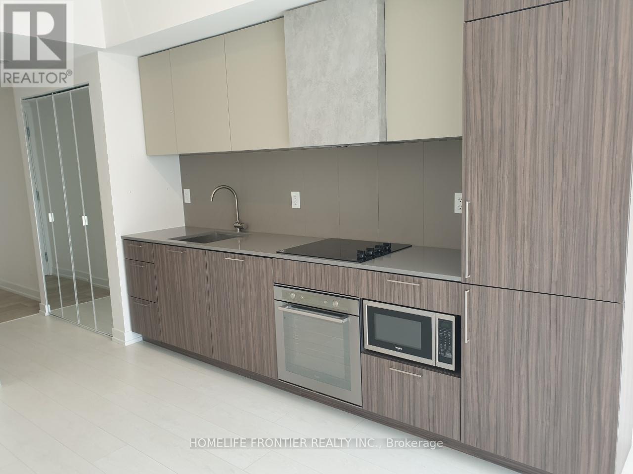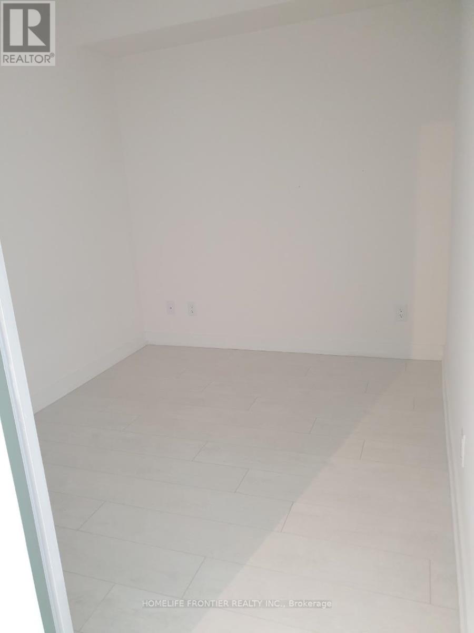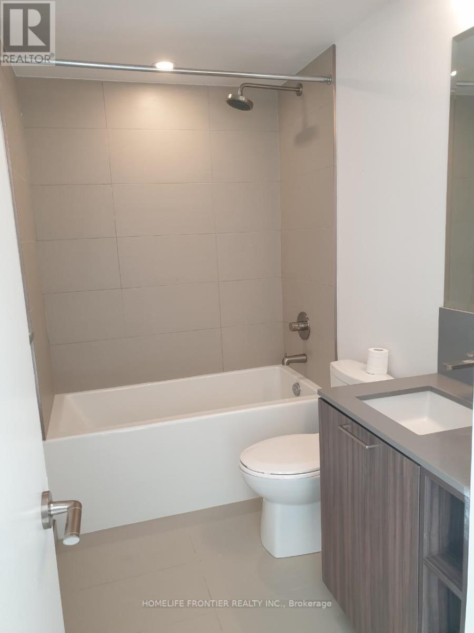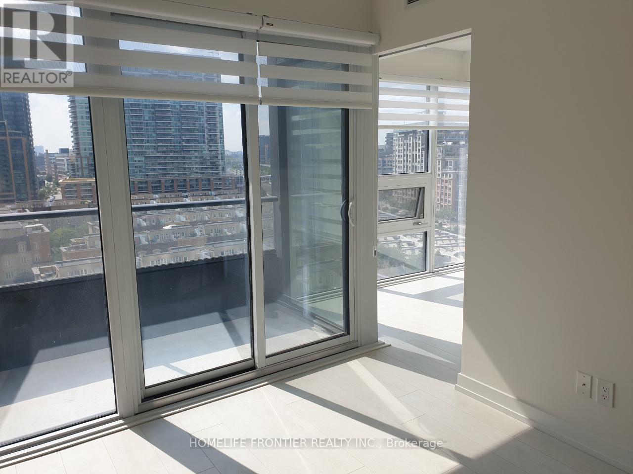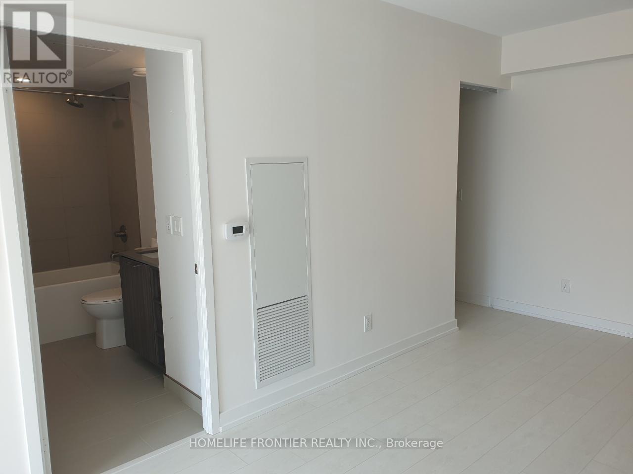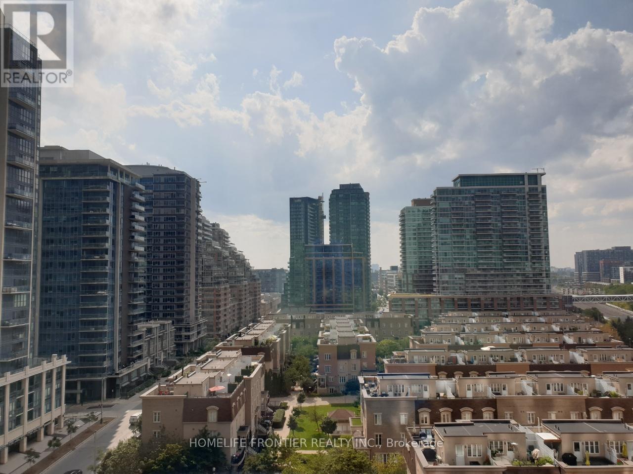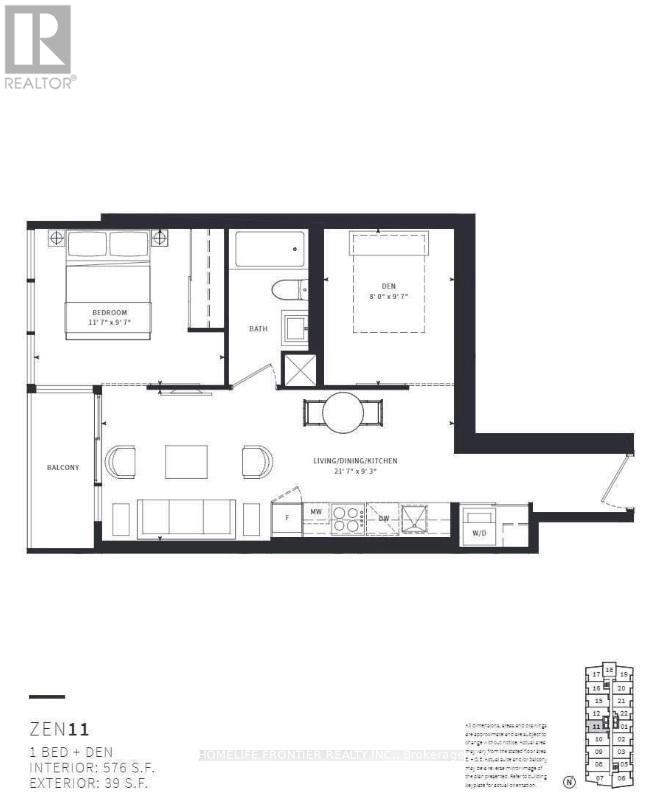519.240.3380
stacey@makeamove.ca
1011 - 19 Western Battery Road Toronto (Niagara), Ontario M6K 3S4
2 Bedroom
1 Bathroom
500 - 599 sqft
Indoor Pool
Central Air Conditioning
Forced Air
$2,700 Monthly
Welcome To This Amazing Zen King West Condo In The Heart Of Liberty Village. Bright & Spacious 1Bed+Den Unit W/ Laminate Flooring Throughout. Floor To Ceiling Windows, Modern Kitchen W/ B/I Ss Appliances, Den With Sliding Door That Can Be Used As A 2nd Bdrm. Luxurious Amenities Include: 5000 Sf Fitness Centre, Indoor Pool, Steam Rm, Open Air Jogging Track. Minutes To King West Restaurants, Groceries, Entertainment District, Public Transit & More (id:49187)
Property Details
| MLS® Number | C12483735 |
| Property Type | Single Family |
| Community Name | Niagara |
| Amenities Near By | Hospital, Park, Public Transit |
| Community Features | Pets Not Allowed |
| Features | Balcony |
| Parking Space Total | 1 |
| Pool Type | Indoor Pool |
| View Type | View |
Building
| Bathroom Total | 1 |
| Bedrooms Above Ground | 1 |
| Bedrooms Below Ground | 1 |
| Bedrooms Total | 2 |
| Amenities | Security/concierge, Exercise Centre, Party Room, Storage - Locker |
| Appliances | Central Vacuum, Dishwasher, Dryer, Microwave, Stove, Washer, Refrigerator |
| Basement Type | None |
| Cooling Type | Central Air Conditioning |
| Exterior Finish | Concrete |
| Flooring Type | Laminate |
| Heating Fuel | Natural Gas |
| Heating Type | Forced Air |
| Size Interior | 500 - 599 Sqft |
| Type | Apartment |
Parking
| Underground | |
| Garage |
Land
| Acreage | No |
| Land Amenities | Hospital, Park, Public Transit |
Rooms
| Level | Type | Length | Width | Dimensions |
|---|---|---|---|---|
| Main Level | Living Room | 6.57 m | 2.81 m | 6.57 m x 2.81 m |
| Main Level | Dining Room | 6.57 m | 2.81 m | 6.57 m x 2.81 m |
| Main Level | Kitchen | 6.57 m | 2.81 m | 6.57 m x 2.81 m |
| Main Level | Primary Bedroom | 3.53 m | 2.92 m | 3.53 m x 2.92 m |
| Main Level | Den | 2.92 m | 2.43 m | 2.92 m x 2.43 m |
https://www.realtor.ca/real-estate/29035650/1011-19-western-battery-road-toronto-niagara-niagara

