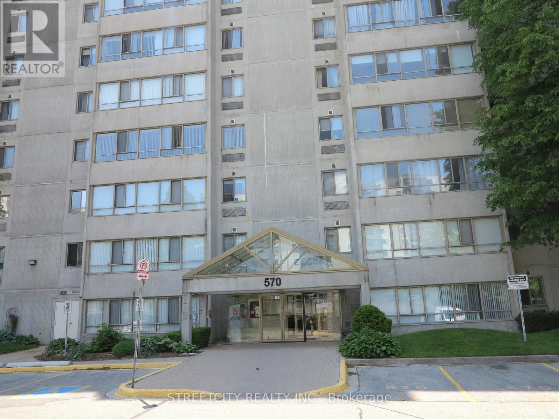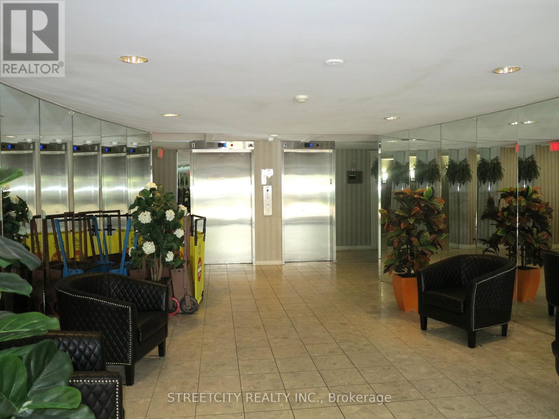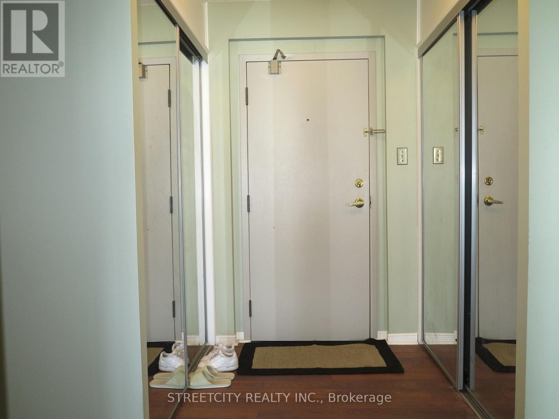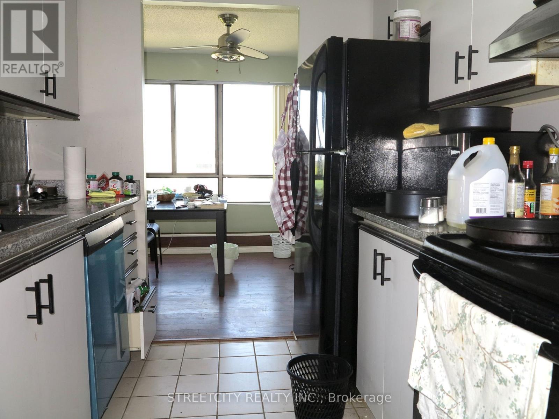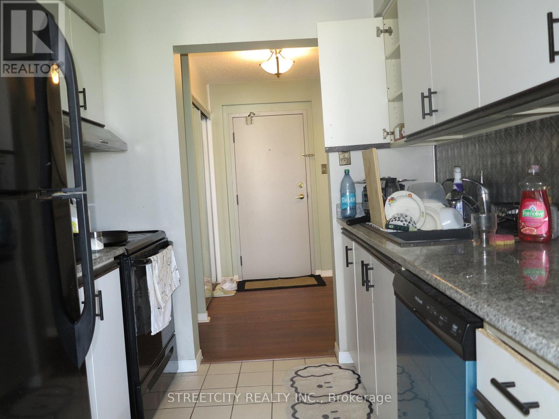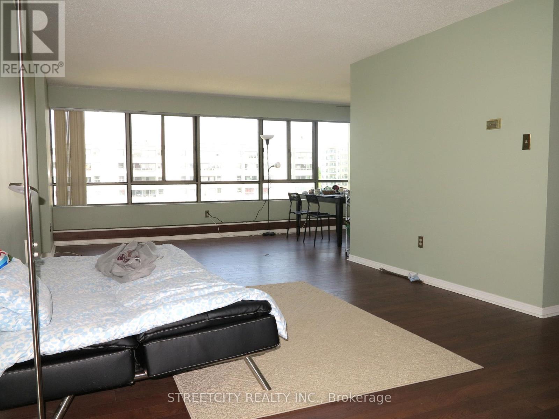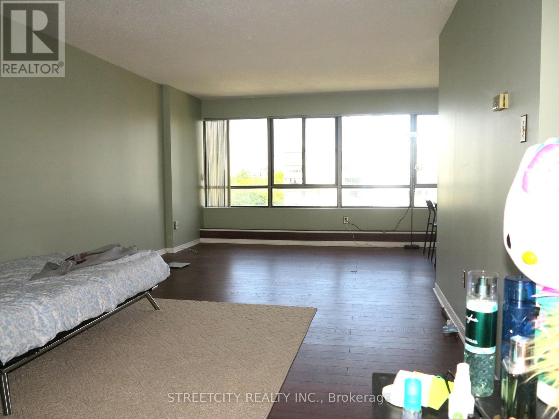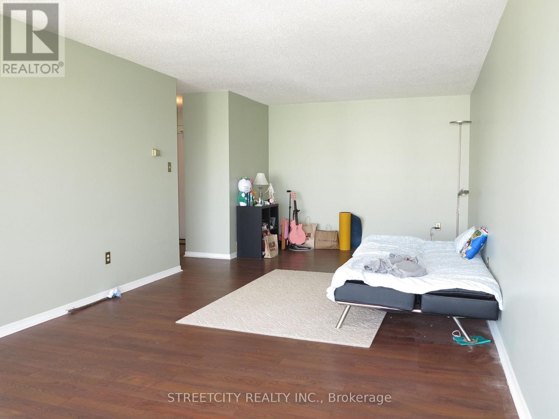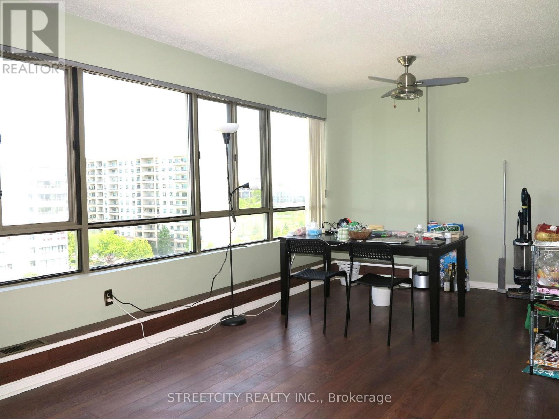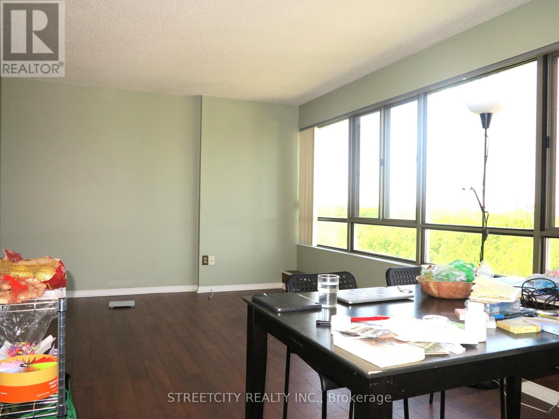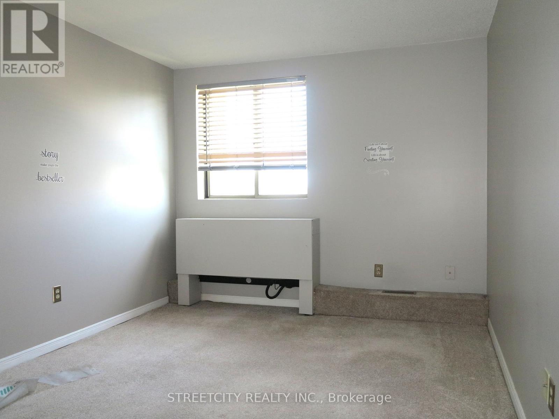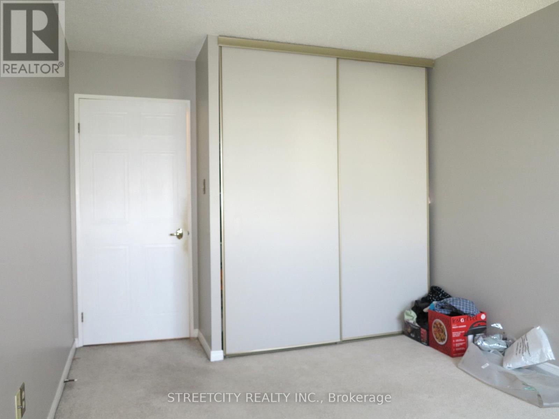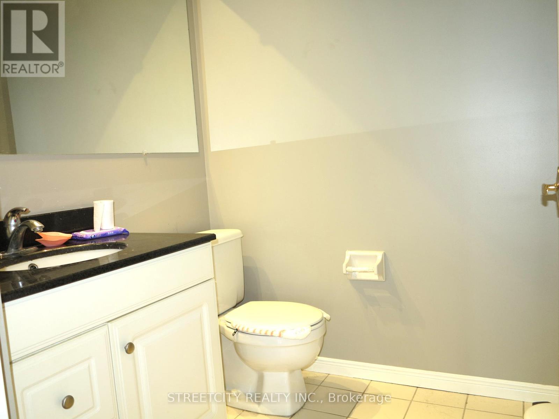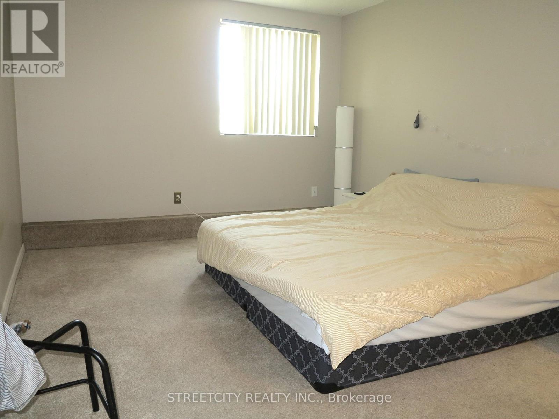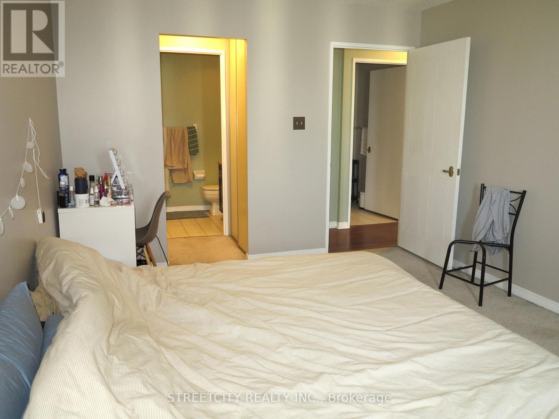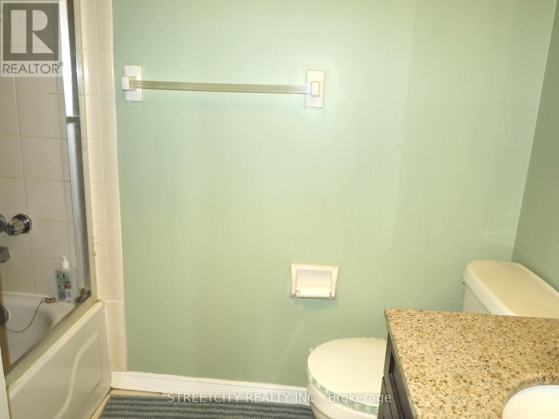519.240.3380
stacey@makeamove.ca
1011 - 570 Proudfoot Lane London North (North N), Ontario N6H 4Z1
2 Bedroom
2 Bathroom
1000 - 1199 sqft
Central Air Conditioning
Forced Air
$2,000 Monthly
Maintenance,
$321 Monthly
Maintenance,
$321 MonthlyBright and spacious east-facing unit featuring two bedrooms and two bathrooms. The thoughtful layout includes a 2-piece guest bathroom and a 4-piece ensuite off the primary bedroom. A large wall of windows in the living room and kitchen fills the space with natural light, creating a warm and inviting atmosphere. Enjoy a generous living area, in-suite laundry, and the convenience of an assigned parking spot. Located in a quiet residential neighborhood, yet just a short walk to shopping, dining, and public transit, this apartment offers the perfect balance of urban living and community charm. (id:49187)
Property Details
| MLS® Number | X12191340 |
| Property Type | Single Family |
| Community Name | North N |
| Amenities Near By | Public Transit |
| Community Features | Pet Restrictions |
| Features | Flat Site, Elevator, In Suite Laundry |
| Parking Space Total | 1 |
| View Type | City View |
Building
| Bathroom Total | 2 |
| Bedrooms Above Ground | 2 |
| Bedrooms Total | 2 |
| Age | 31 To 50 Years |
| Amenities | Visitor Parking |
| Appliances | Dishwasher, Dryer, Stove, Washer, Refrigerator |
| Basement Features | Apartment In Basement |
| Basement Type | N/a |
| Cooling Type | Central Air Conditioning |
| Exterior Finish | Concrete |
| Fire Protection | Controlled Entry, Smoke Detectors |
| Half Bath Total | 1 |
| Heating Fuel | Electric |
| Heating Type | Forced Air |
| Size Interior | 1000 - 1199 Sqft |
| Type | Apartment |
Parking
| No Garage |
Land
| Acreage | No |
| Land Amenities | Public Transit |
Rooms
| Level | Type | Length | Width | Dimensions |
|---|---|---|---|---|
| Main Level | Living Room | 8.23 m | 3.56 m | 8.23 m x 3.56 m |
| Main Level | Dining Room | 2.95 m | 2.51 m | 2.95 m x 2.51 m |
| Main Level | Kitchen | 2.36 m | 2.36 m | 2.36 m x 2.36 m |
| Main Level | Primary Bedroom | 4.52 m | 3.38 m | 4.52 m x 3.38 m |
| Main Level | Bedroom 2 | 4.52 m | 3.02 m | 4.52 m x 3.02 m |
https://www.realtor.ca/real-estate/28406189/1011-570-proudfoot-lane-london-north-north-n-north-n

