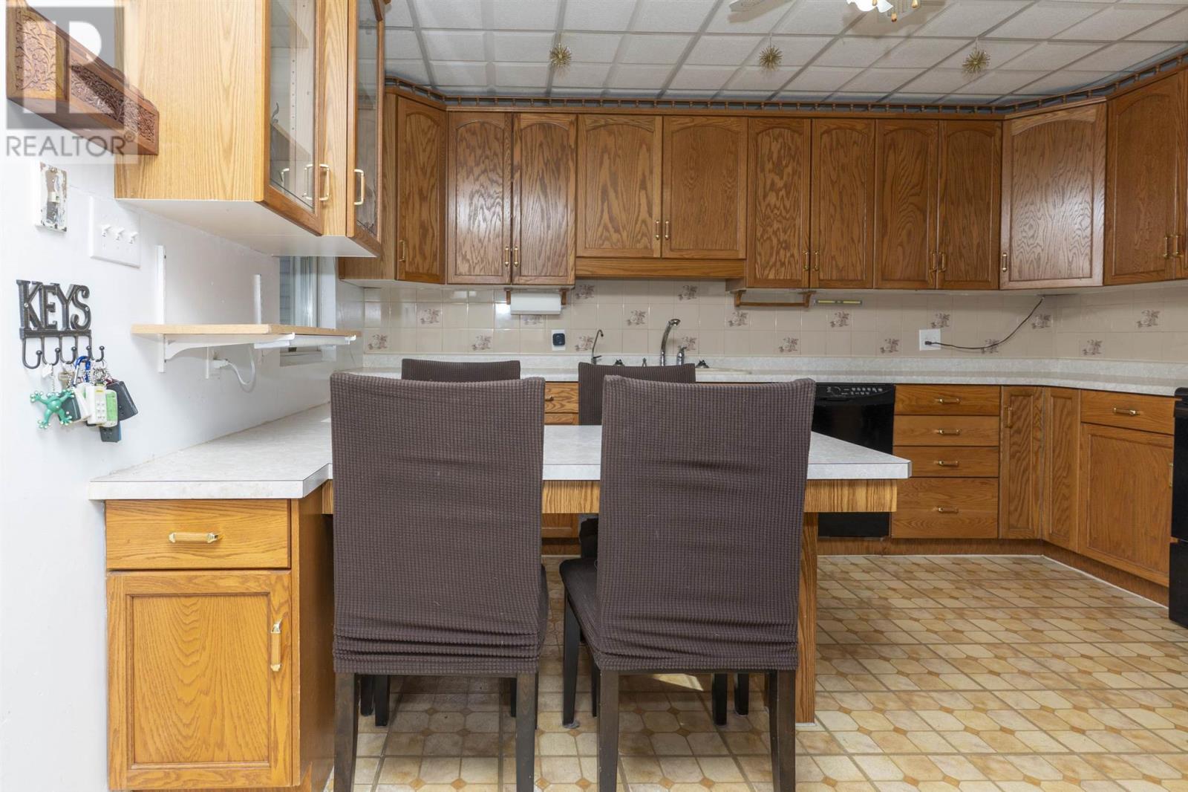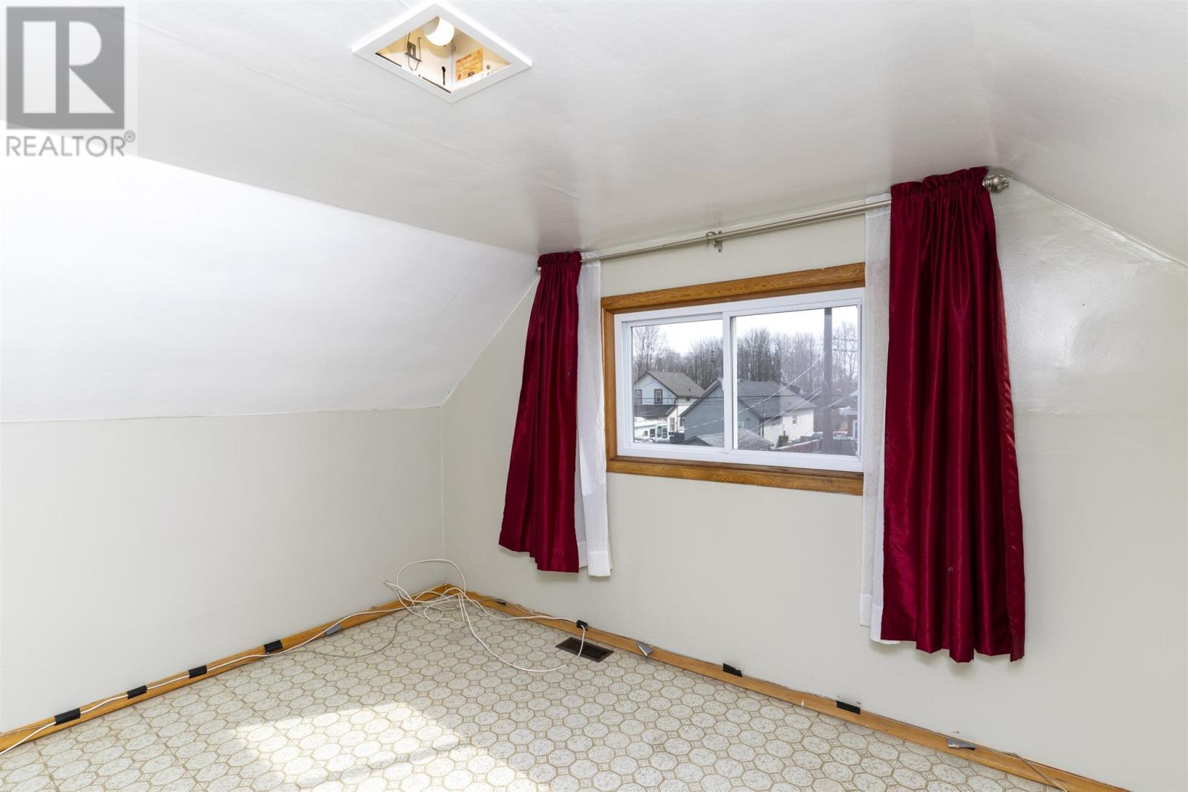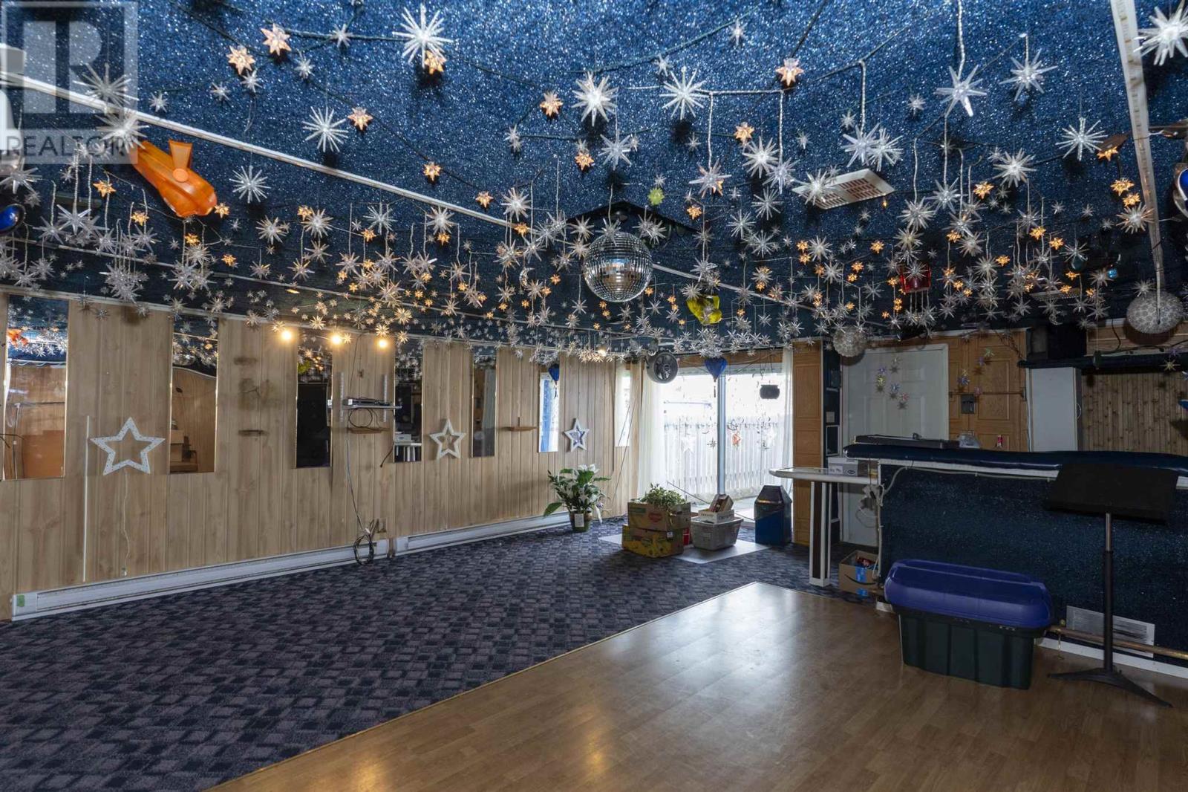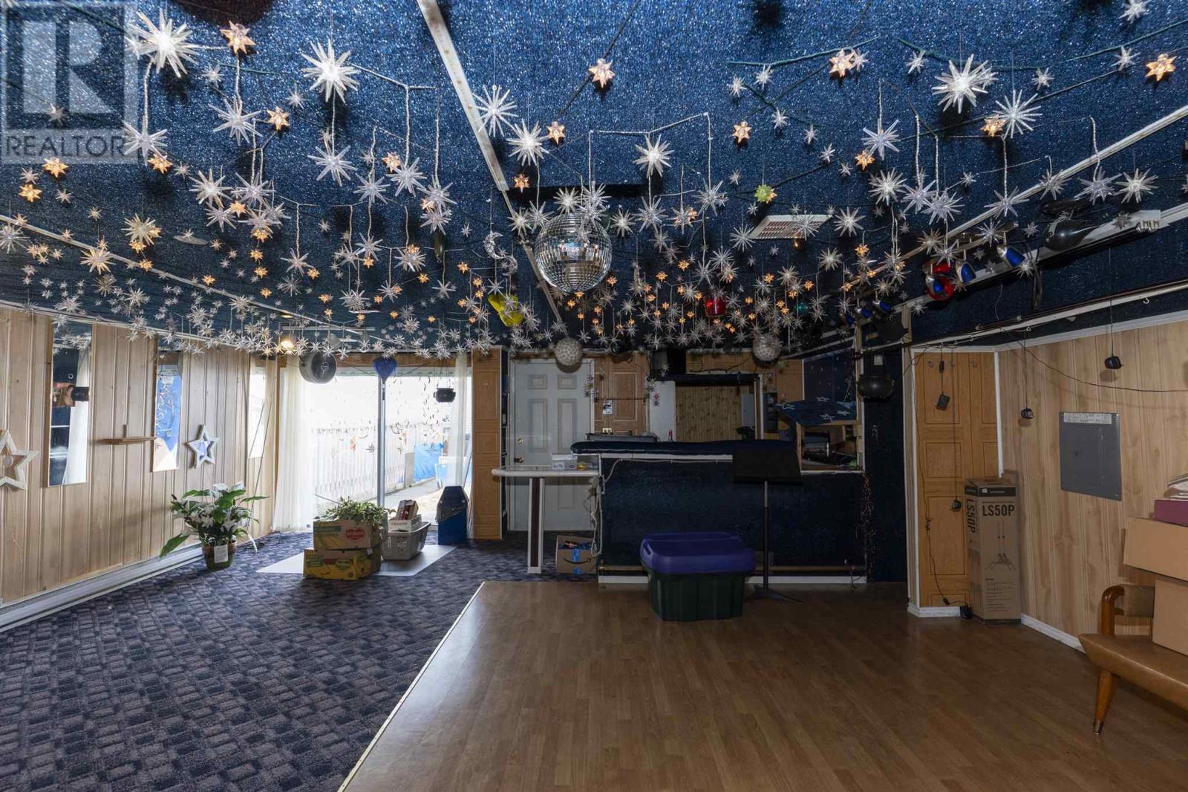2 Bedroom
2 Bathroom
865 sqft
Air Conditioned, Central Air Conditioning
Forced Air
$229,900
New Listing with Immediate Possession available! Quiet and affordable 2 bedroom 2 bathroom 1.75 story Home. Some updates include kitchen cabinets, some windows furnace and shingles. a Must see is the amazing basement renovation which includes solid oak raised panel doors, flooring, a bar, lighting, and a full bathroom. Outdoors in the back is a garage renovated into your own entertaining night club or can be used as a summer bedroom or just storage. You need to see this place to understand the amount of work that has been done. Priced to sell and ready to move in! A Home inspection has been completed by a certified home inspector for your agent to view with you for ease of mind! Walking distance From Shopping, Hardware and Lumber Stores, Restaurants and Liquor Store. (id:49187)
Property Details
|
MLS® Number
|
TB250998 |
|
Property Type
|
Single Family |
|
Community Name
|
THUNDER BAY |
|
Communication Type
|
High Speed Internet |
|
Community Features
|
Bus Route |
|
Features
|
Paved Driveway |
|
Storage Type
|
Storage Shed |
|
Structure
|
Patio(s), Shed |
Building
|
Bathroom Total
|
2 |
|
Bedrooms Above Ground
|
2 |
|
Bedrooms Total
|
2 |
|
Appliances
|
Wet Bar, Stove, Microwave, Dishwasher, Refrigerator |
|
Basement Development
|
Finished |
|
Basement Type
|
Full (finished) |
|
Constructed Date
|
1912 |
|
Construction Style Attachment
|
Detached |
|
Cooling Type
|
Air Conditioned, Central Air Conditioning |
|
Exterior Finish
|
Aluminum Siding, Brick |
|
Foundation Type
|
Block |
|
Heating Fuel
|
Natural Gas |
|
Heating Type
|
Forced Air |
|
Stories Total
|
2 |
|
Size Interior
|
865 Sqft |
|
Utility Water
|
Municipal Water |
Parking
Land
|
Access Type
|
Road Access |
|
Acreage
|
No |
|
Fence Type
|
Fenced Yard |
|
Sewer
|
Sanitary Sewer |
|
Size Frontage
|
24.9000 |
|
Size Total Text
|
Under 1/2 Acre |
Rooms
| Level |
Type |
Length |
Width |
Dimensions |
|
Second Level |
Bedroom |
|
|
12.75 X 9.5 |
|
Second Level |
Primary Bedroom |
|
|
11.48 X 9.6 |
|
Second Level |
Bathroom |
|
|
8.30 X 4.4 |
|
Second Level |
Foyer |
|
|
7.22 X 6.6 |
|
Basement |
Utility Room |
|
|
9.15 X 4.45 |
|
Basement |
Bathroom |
|
|
8.5 X 7.52 |
|
Basement |
Family Room |
|
|
23.2 X 11.70 |
|
Basement |
Family Room |
|
|
12.54 X 6 |
|
Basement |
Utility Room |
|
|
8.25 X 4.3 |
|
Main Level |
Living Room |
|
|
19.46 X 10.50 |
|
Main Level |
Living Room |
|
|
11 X 2.90 |
|
Main Level |
Foyer |
|
|
7.36 X 5.53 |
|
Main Level |
Kitchen |
|
|
13.5 X 11.2 |
|
Main Level |
Foyer |
|
|
13.35 X 5 |
|
Main Level |
Storage |
|
|
8 X 4.15 |
Utilities
|
Cable
|
Available |
|
Electricity
|
Available |
|
Natural Gas
|
Available |
|
Telephone
|
Available |
https://www.realtor.ca/real-estate/28260374/1012-alexandra-st-thunder-bay-thunder-bay















































