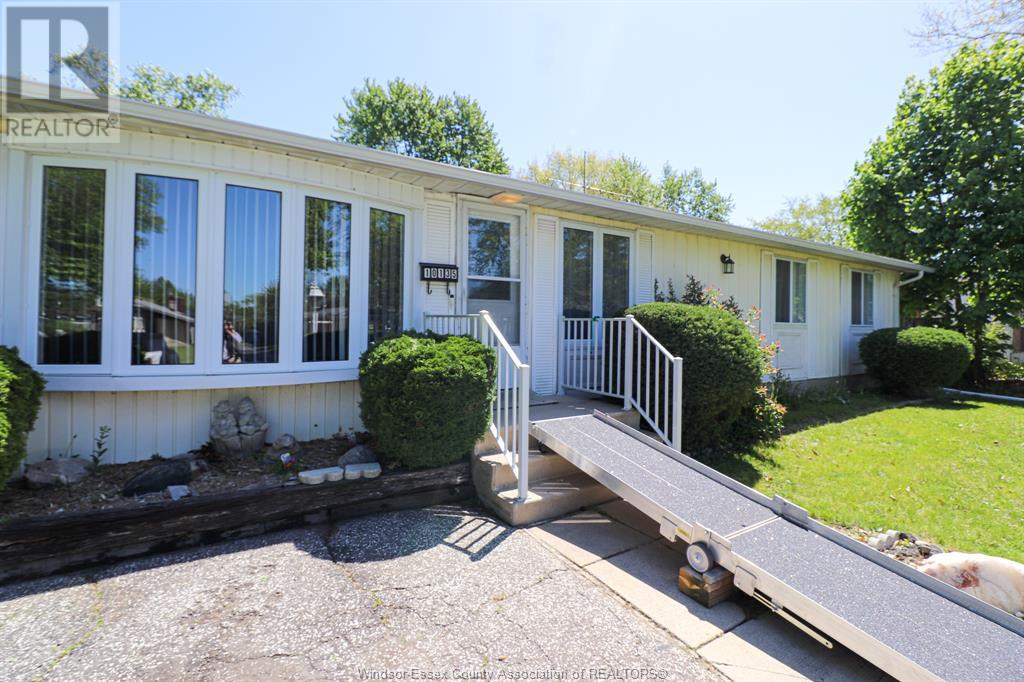519.240.3380
stacey@makeamove.ca
10135 Caledon Court Windsor, Ontario N8R 1C7
5 Bedroom
2 Bathroom
Bungalow, Ranch
Boiler, Radiant Heat
Landscaped
$399,900
Attention Investors, flippers, retirees, first time home buyers! Welcome to 10135 Caledon Crt this home features main floor living at its best! Offering an open concept kitchen/dining room combo, spacious living room for entertaining, 3 bedrooms, a 4 piece ensuite bath and a 4 piece guest bath. Off of the kitchen you will find an enclosed sunroom for your enjoyment over looking the large landscaped fenced in backyard. Downstairs features 2 additional bedrooms/dens and a fully finished family room along with laundry and extra storage. Come check it out before its gone! (id:49187)
Property Details
| MLS® Number | 25011924 |
| Property Type | Single Family |
| Neigbourhood | Forest Glade |
| Features | Paved Driveway, Front Driveway |
Building
| Bathroom Total | 2 |
| Bedrooms Above Ground | 3 |
| Bedrooms Below Ground | 2 |
| Bedrooms Total | 5 |
| Appliances | Cooktop, Dishwasher, Refrigerator, Window Air Conditioner, Oven |
| Architectural Style | Bungalow, Ranch |
| Construction Style Attachment | Detached |
| Exterior Finish | Aluminum/vinyl |
| Flooring Type | Laminate, Cushion/lino/vinyl |
| Foundation Type | Block |
| Heating Fuel | Natural Gas, See Remarks |
| Heating Type | Boiler, Radiant Heat |
| Stories Total | 1 |
| Type | House |
Land
| Acreage | No |
| Fence Type | Fence |
| Landscape Features | Landscaped |
| Size Irregular | 74.29x108.58 Ft |
| Size Total Text | 74.29x108.58 Ft |
| Zoning Description | Res |
Rooms
| Level | Type | Length | Width | Dimensions |
|---|---|---|---|---|
| Lower Level | Laundry Room | Measurements not available | ||
| Lower Level | Utility Room | Measurements not available | ||
| Lower Level | Family Room | Measurements not available | ||
| Lower Level | Bedroom | Measurements not available | ||
| Lower Level | Bedroom | Measurements not available | ||
| Main Level | 4pc Bathroom | Measurements not available | ||
| Main Level | 4pc Ensuite Bath | Measurements not available | ||
| Main Level | Sunroom | Measurements not available | ||
| Main Level | Bedroom | Measurements not available | ||
| Main Level | Bedroom | Measurements not available | ||
| Main Level | Primary Bedroom | Measurements not available | ||
| Main Level | Kitchen | Measurements not available | ||
| Main Level | Dining Room | Measurements not available | ||
| Main Level | Living Room | Measurements not available |
https://www.realtor.ca/real-estate/28302279/10135-caledon-court-windsor















































