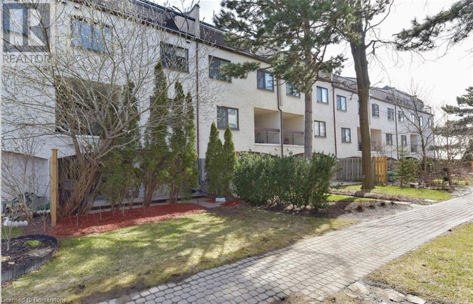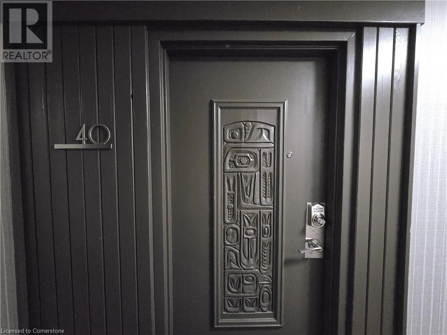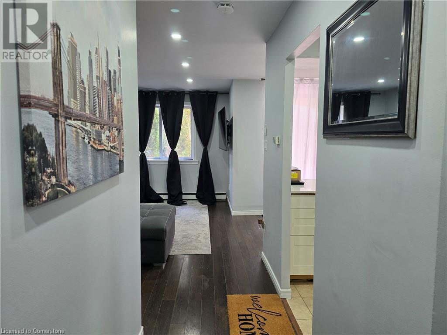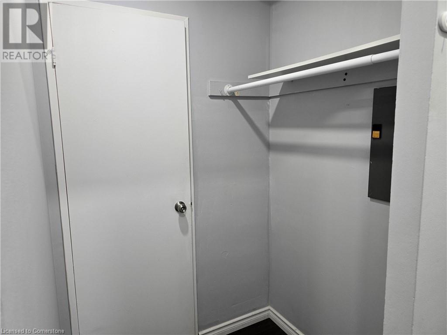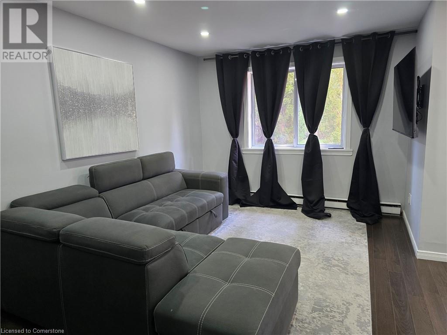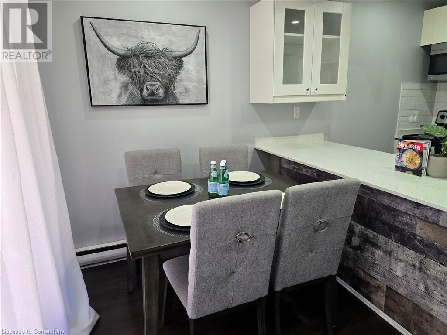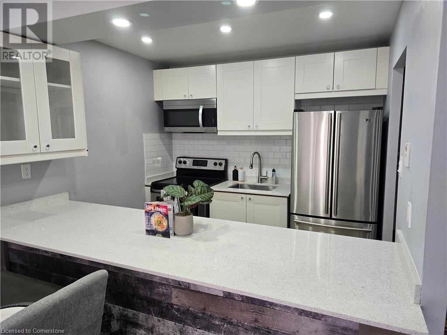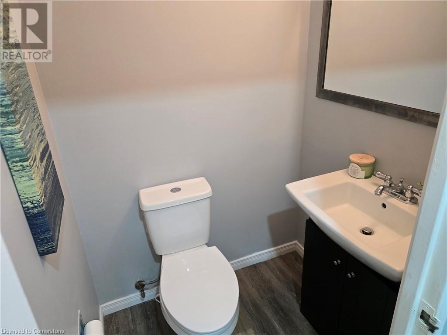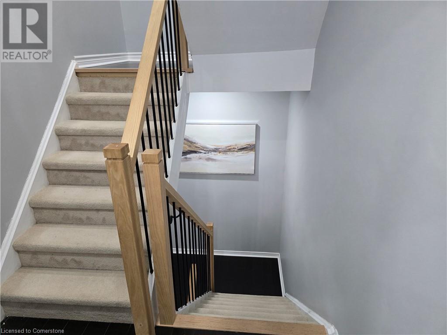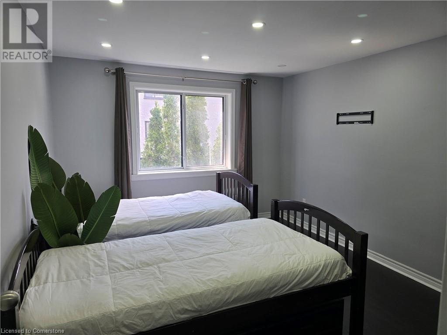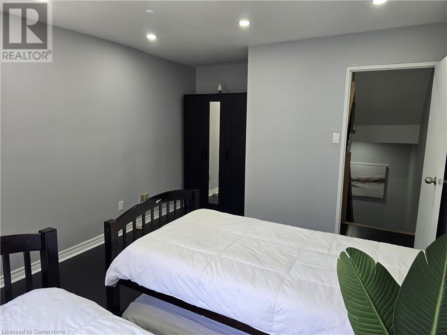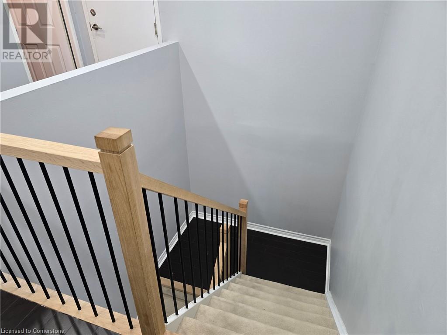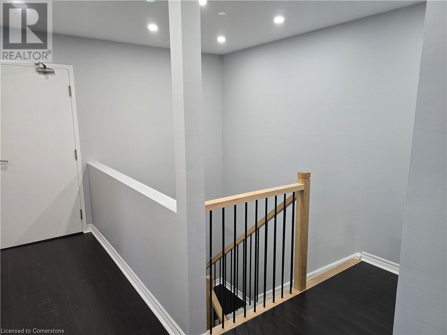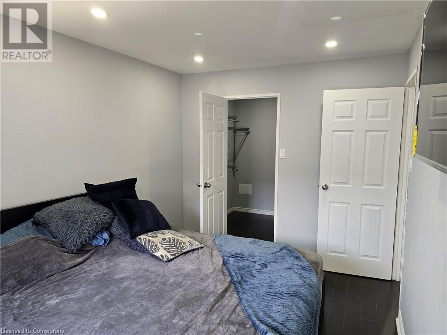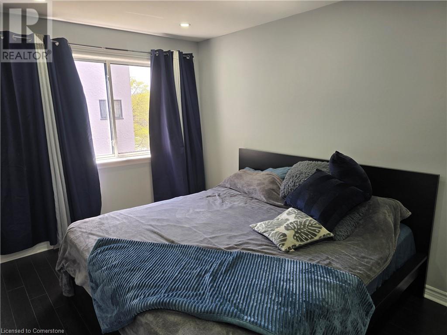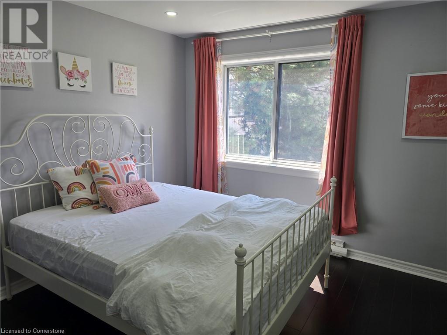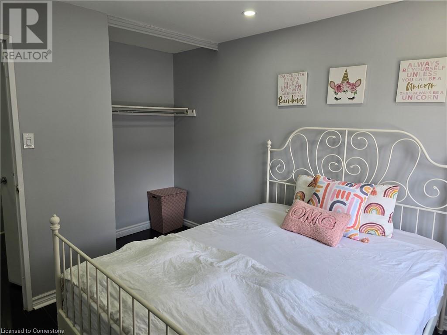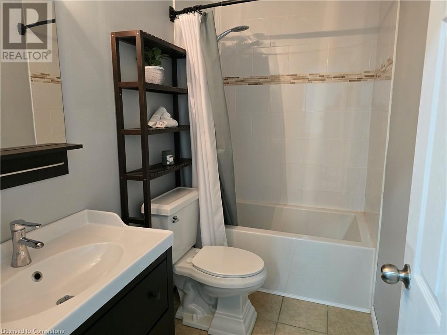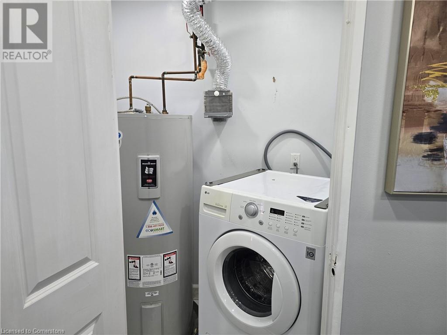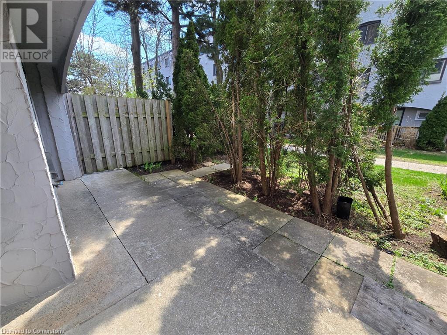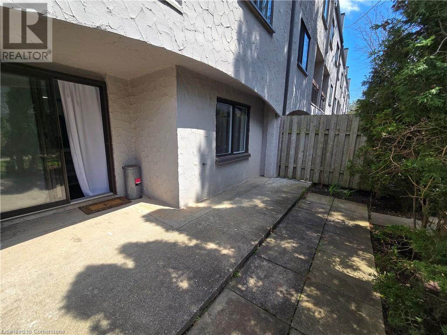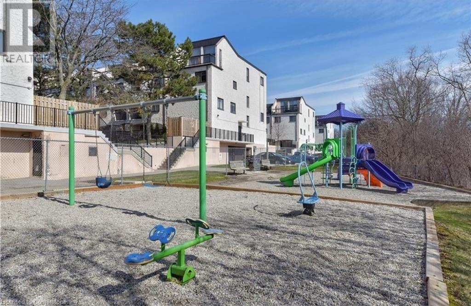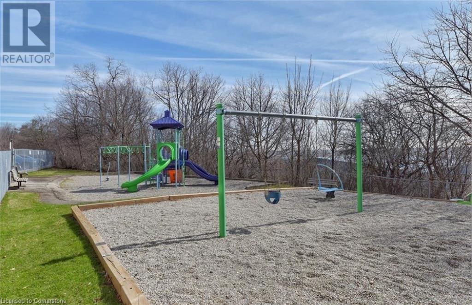519.240.3380
stacey@makeamove.ca
1016 Falgarwood Drive Unit# 40 Oakville, Ontario L6H 2P5
3 Bedroom
2 Bathroom
1304 sqft
3 Level
Window Air Conditioner
Baseboard Heaters
$3,350 Monthly
Insurance, Cable TV, Water, Exterior Maintenance, ParkingMaintenance, Insurance, Cable TV, Water, Exterior Maintenance, Parking
$903.59 Monthly
Maintenance, Insurance, Cable TV, Water, Exterior Maintenance, Parking
$903.59 MonthlyWELCOME TO THE FALGARWOOD COMMUNITY! This spacious 3 level townhouse is move in ready! It is available for lease, unfurnished or furnished. It offers a renovated kitchen, Updated bathrooms with new vanities. New flooring through-out. Walk out on main level for easy access outside. Common areas offer a nice playground. One underground parking. Nearby amenities include access to the GO station, major highways(QEW), schools(Sheridan), shopping and restaurants. A great opportunity to lease in the much desired Town of Oakville. Unit is also available Fully furnished for $3500/mth (id:49187)
Property Details
| MLS® Number | 40724501 |
| Property Type | Single Family |
| Neigbourhood | Holton Heights |
| Amenities Near By | Public Transit, Schools |
| Equipment Type | None |
| Features | Southern Exposure, Balcony, Paved Driveway, Shared Driveway |
| Parking Space Total | 1 |
| Rental Equipment Type | None |
Building
| Bathroom Total | 2 |
| Bedrooms Above Ground | 3 |
| Bedrooms Total | 3 |
| Appliances | Dishwasher, Dryer, Microwave, Refrigerator, Stove, Washer |
| Architectural Style | 3 Level |
| Basement Type | None |
| Constructed Date | 1973 |
| Construction Style Attachment | Attached |
| Cooling Type | Window Air Conditioner |
| Exterior Finish | Stucco |
| Half Bath Total | 1 |
| Heating Fuel | Electric |
| Heating Type | Baseboard Heaters |
| Stories Total | 3 |
| Size Interior | 1304 Sqft |
| Type | Row / Townhouse |
| Utility Water | Municipal Water |
Parking
| Underground | |
| None |
Land
| Acreage | No |
| Land Amenities | Public Transit, Schools |
| Sewer | Municipal Sewage System |
| Size Total | 0|under 1/2 Acre |
| Size Total Text | 0|under 1/2 Acre |
| Zoning Description | Rh |
Rooms
| Level | Type | Length | Width | Dimensions |
|---|---|---|---|---|
| Second Level | Primary Bedroom | 11'5'' x 13'3'' | ||
| Third Level | 4pc Bathroom | Measurements not available | ||
| Third Level | Bedroom | 9'3'' x 8'3'' | ||
| Third Level | Bedroom | 10'9'' x 10'3'' | ||
| Main Level | 2pc Bathroom | Measurements not available | ||
| Main Level | Kitchen | 7'10'' x 8'10'' | ||
| Main Level | Dining Room | 6'2'' x 9'2'' | ||
| Main Level | Living Room | 10'11'' x 13'10'' |
https://www.realtor.ca/real-estate/28258089/1016-falgarwood-drive-unit-40-oakville

