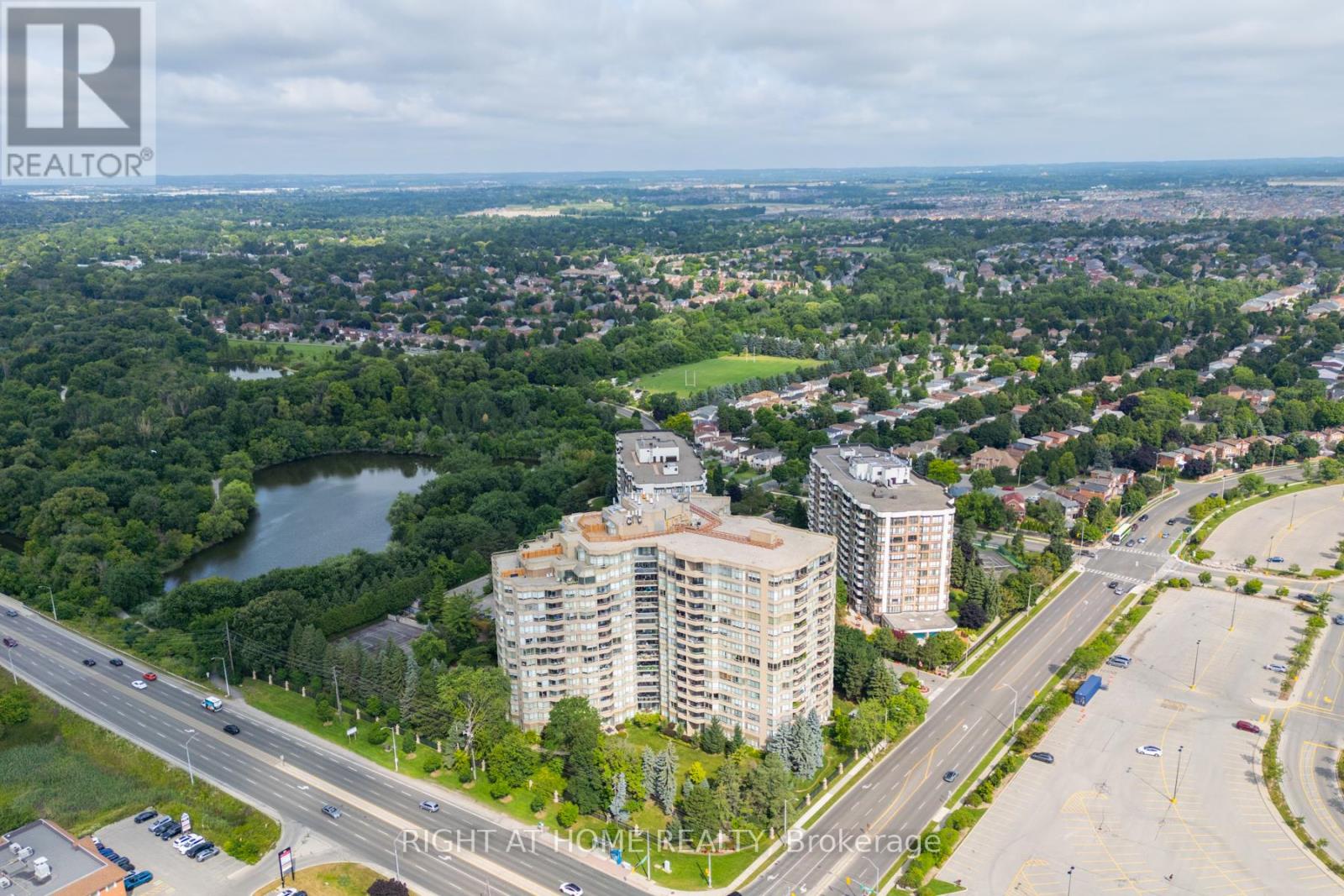519.240.3380
stacey@makeamove.ca
1017 - 610 Bullock Drive Markham (Markville), Ontario L3R 0G1
1 Bedroom
2 Bathroom
1000 - 1199 sqft
Central Air Conditioning
Forced Air
$698,000Maintenance, Heat, Electricity, Water, Cable TV, Common Area Maintenance, Insurance, Parking
$1,043.34 Monthly
Maintenance, Heat, Electricity, Water, Cable TV, Common Area Maintenance, Insurance, Parking
$1,043.34 MonthlyPrestigious Hunt Club By Tridel. High Demand Markville Area. Spacious 1 Bedroom Suite 1029 S.F. Newer Vinyl Flooring In Living, Dining & Prime Br. 1 Parking, 1 Large Locker. Fabulous Recreation: Indoor & Outdoor Swimming Pools, Guest Suites, Billiard, Gym, Outdoor Bbq, Tennis Court, Pickle Ball & More. Great Location, Next To Markville Mall, Restaurants, Cafes, Community Centre, Parks, Pond, Close To Hwy 7 & 407, Go Train, Unionville. *** ******** No Dogs Allowed*** (id:49187)
Property Details
| MLS® Number | N12241301 |
| Property Type | Single Family |
| Community Name | Markville |
| Amenities Near By | Park, Public Transit, Schools |
| Community Features | Pet Restrictions, School Bus |
| Features | Conservation/green Belt, Balcony, Carpet Free |
| Parking Space Total | 1 |
Building
| Bathroom Total | 2 |
| Bedrooms Above Ground | 1 |
| Bedrooms Total | 1 |
| Amenities | Exercise Centre, Party Room, Visitor Parking, Storage - Locker |
| Appliances | Dishwasher, Dryer, Stove, Washer, Refrigerator |
| Cooling Type | Central Air Conditioning |
| Exterior Finish | Concrete, Stucco |
| Flooring Type | Vinyl, Tile |
| Half Bath Total | 1 |
| Heating Fuel | Natural Gas |
| Heating Type | Forced Air |
| Size Interior | 1000 - 1199 Sqft |
| Type | Apartment |
Parking
| Underground | |
| Garage |
Land
| Acreage | No |
| Land Amenities | Park, Public Transit, Schools |
| Surface Water | Lake/pond |
Rooms
| Level | Type | Length | Width | Dimensions |
|---|---|---|---|---|
| Flat | Living Room | 3.86 m | 5.49 m | 3.86 m x 5.49 m |
| Flat | Dining Room | 3.3 m | 3.35 m | 3.3 m x 3.35 m |
| Flat | Kitchen | 2.84 m | 3.42 m | 2.84 m x 3.42 m |
| Flat | Primary Bedroom | 4.57 m | 4.98 m | 4.57 m x 4.98 m |
https://www.realtor.ca/real-estate/28512226/1017-610-bullock-drive-markham-markville-markville

























