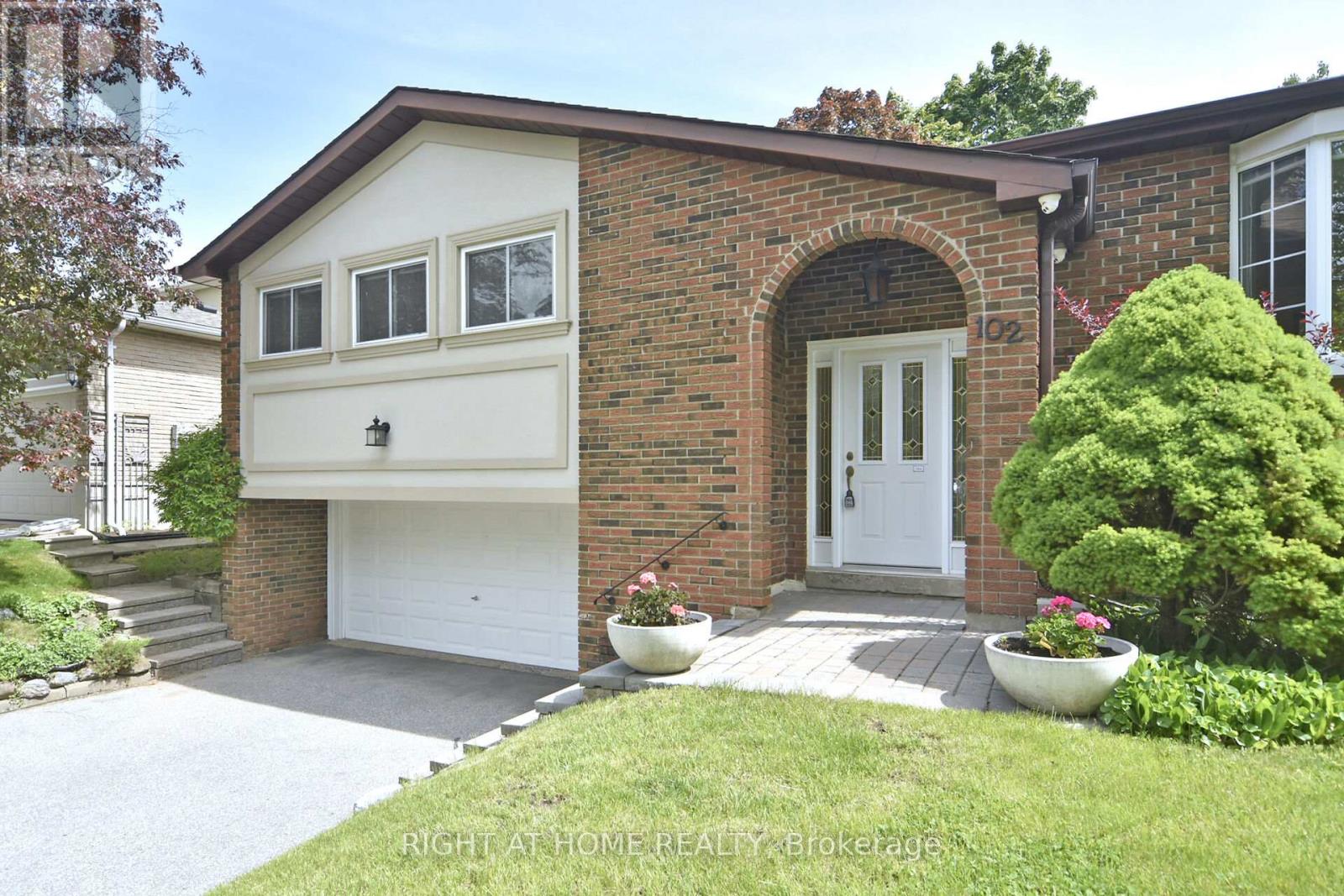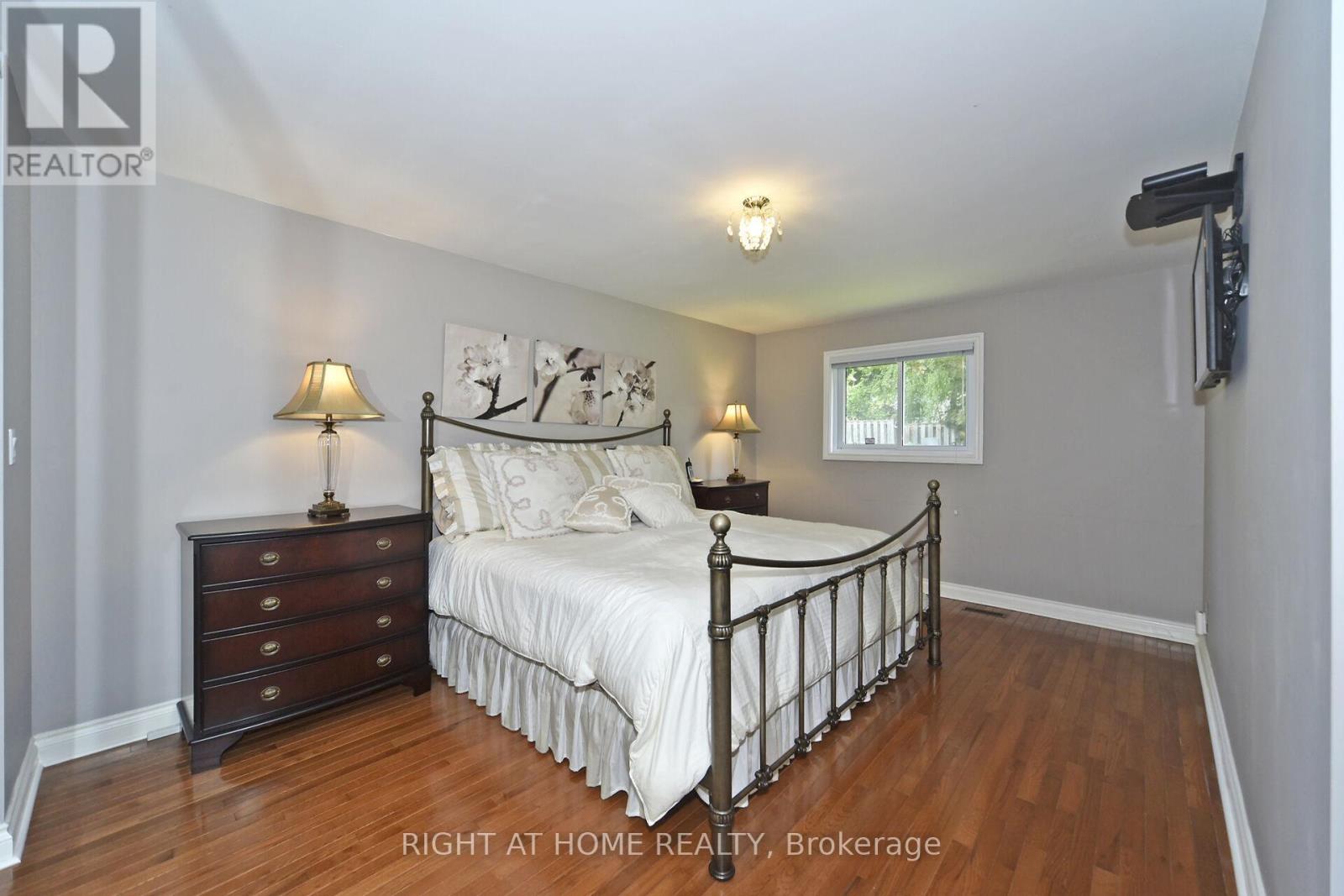519.240.3380
stacey@makeamove.ca
102 Romfield Circuit Markham (Royal Orchard), Ontario L3T 3H6
4 Bedroom
2 Bathroom
1100 - 1500 sqft
Raised Bungalow
Fireplace
Central Air Conditioning
Forced Air
$1,549,900
Well Cared For Rare 4 Bedroom Raised Bungalow * Separate Entrance * Covered Porch * Custom Stucco * Private Backyard * Upgraded Kitchen w/ Quartz Countertops* Hardwood Floors Main Level * Freshly Painted * Custom Barn Board & Beams In Rec Room * Above Grade Windows In Basement * Bay Window* Recent Updates Furnace/Humidifier & AC ( 2020 ) * Roof Shingles * Kitchen * Stucco (id:49187)
Property Details
| MLS® Number | N12178484 |
| Property Type | Single Family |
| Neigbourhood | Thornlea |
| Community Name | Royal Orchard |
| Parking Space Total | 6 |
Building
| Bathroom Total | 2 |
| Bedrooms Above Ground | 4 |
| Bedrooms Total | 4 |
| Amenities | Fireplace(s) |
| Appliances | Garage Door Opener Remote(s), Central Vacuum, Water Heater, Blinds, Dishwasher, Dryer, Garage Door Opener, Microwave, Alarm System, Stove, Washer, Refrigerator |
| Architectural Style | Raised Bungalow |
| Basement Development | Finished |
| Basement Features | Separate Entrance |
| Basement Type | N/a (finished) |
| Construction Style Attachment | Detached |
| Cooling Type | Central Air Conditioning |
| Exterior Finish | Brick, Stucco |
| Fireplace Present | Yes |
| Flooring Type | Hardwood, Ceramic |
| Foundation Type | Concrete |
| Heating Fuel | Natural Gas |
| Heating Type | Forced Air |
| Stories Total | 1 |
| Size Interior | 1100 - 1500 Sqft |
| Type | House |
| Utility Water | Municipal Water |
Parking
| Garage |
Land
| Acreage | No |
| Sewer | Sanitary Sewer |
| Size Depth | 110 Ft |
| Size Frontage | 57 Ft |
| Size Irregular | 57 X 110 Ft |
| Size Total Text | 57 X 110 Ft |
| Zoning Description | Residential |
Rooms
| Level | Type | Length | Width | Dimensions |
|---|---|---|---|---|
| Lower Level | Recreational, Games Room | 6 m | 3.9 m | 6 m x 3.9 m |
| Lower Level | Media | 5 m | 3.5 m | 5 m x 3.5 m |
| Main Level | Living Room | 5.05 m | 3.6 m | 5.05 m x 3.6 m |
| Main Level | Dining Room | 3.1 m | 2.9 m | 3.1 m x 2.9 m |
| Main Level | Kitchen | 5.5 m | 2.7 m | 5.5 m x 2.7 m |
| Main Level | Primary Bedroom | 4.9 m | 3.6 m | 4.9 m x 3.6 m |
| Main Level | Bedroom 2 | 3.85 m | 3.3 m | 3.85 m x 3.3 m |
| Main Level | Bedroom 3 | 3.8 m | 3.2 m | 3.8 m x 3.2 m |
| Main Level | Bedroom 4 | 2.8 m | 2.8 m | 2.8 m x 2.8 m |
https://www.realtor.ca/real-estate/28377888/102-romfield-circuit-markham-royal-orchard-royal-orchard
























