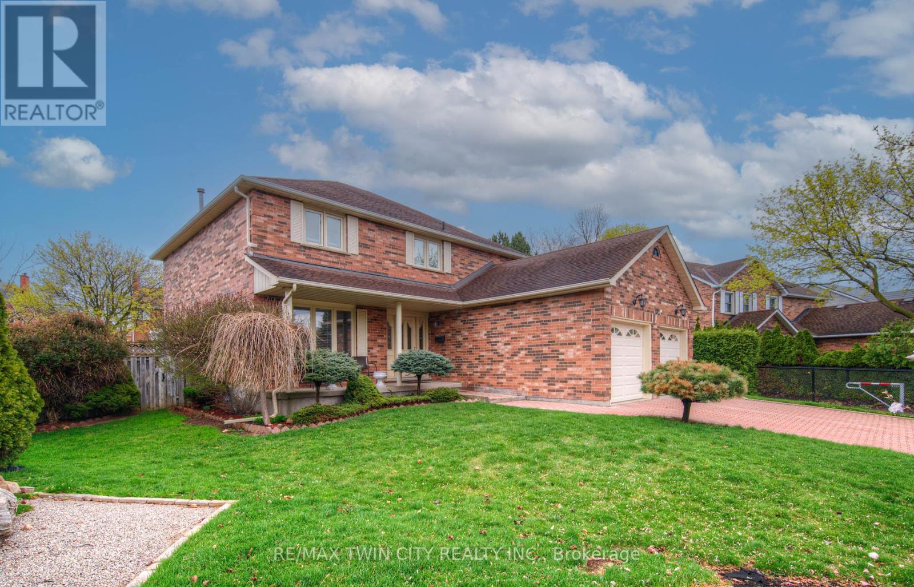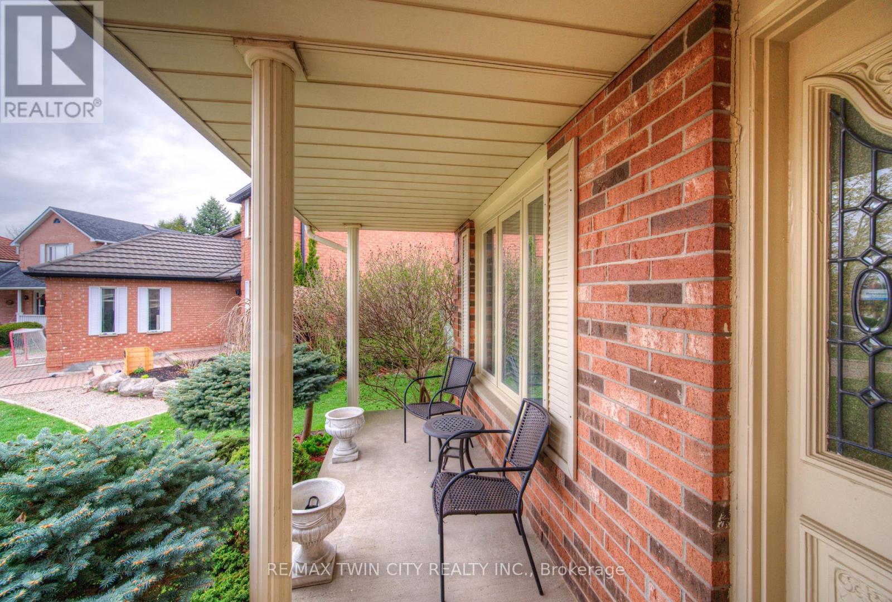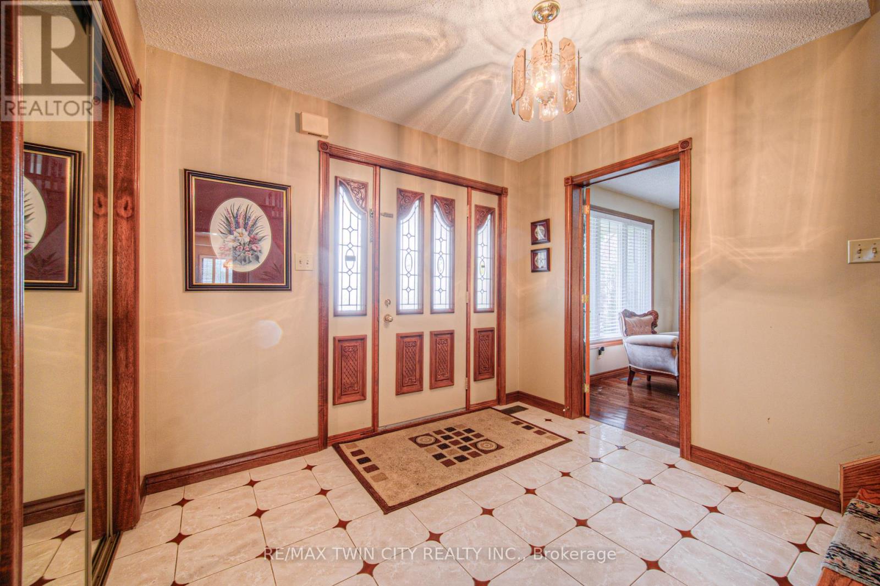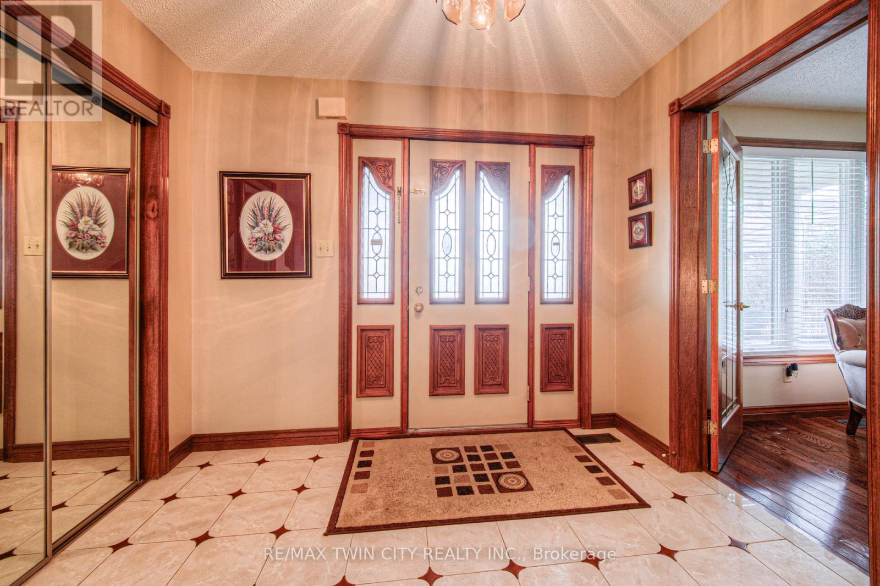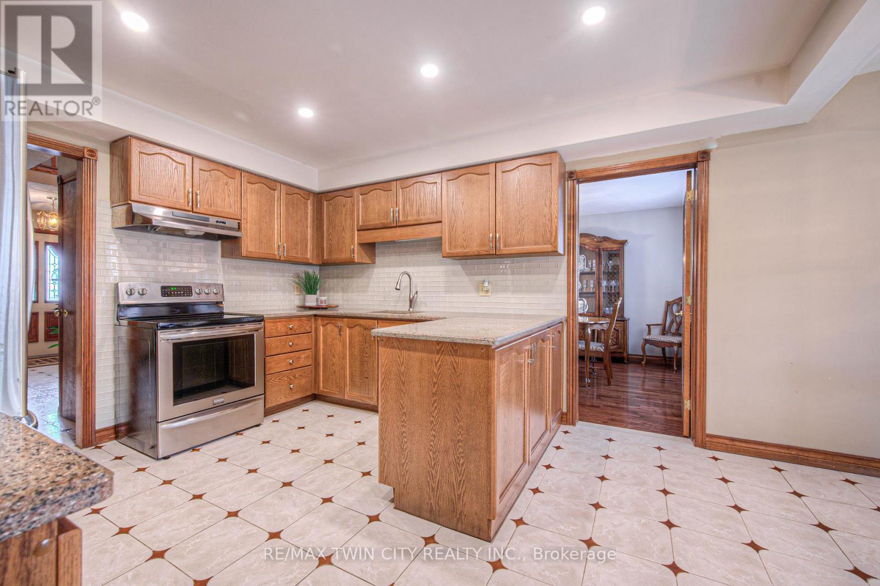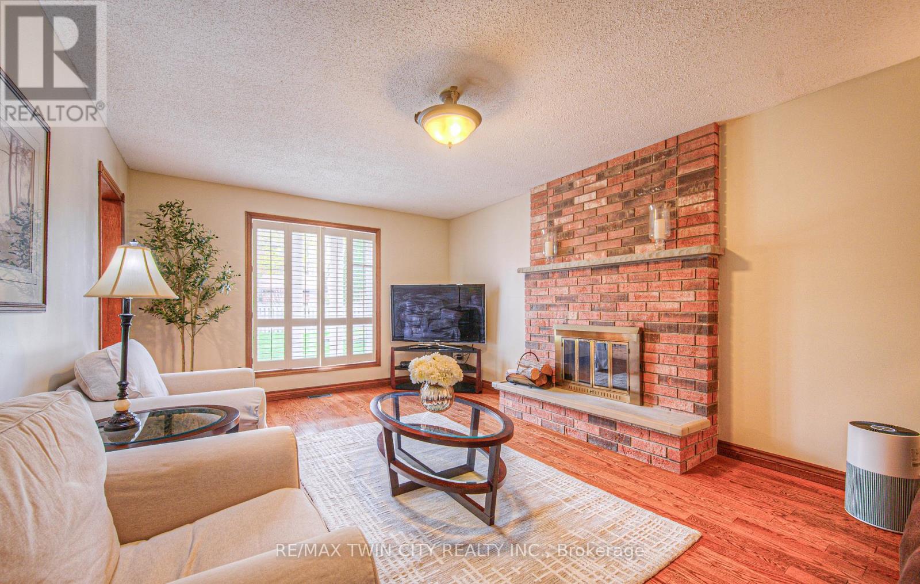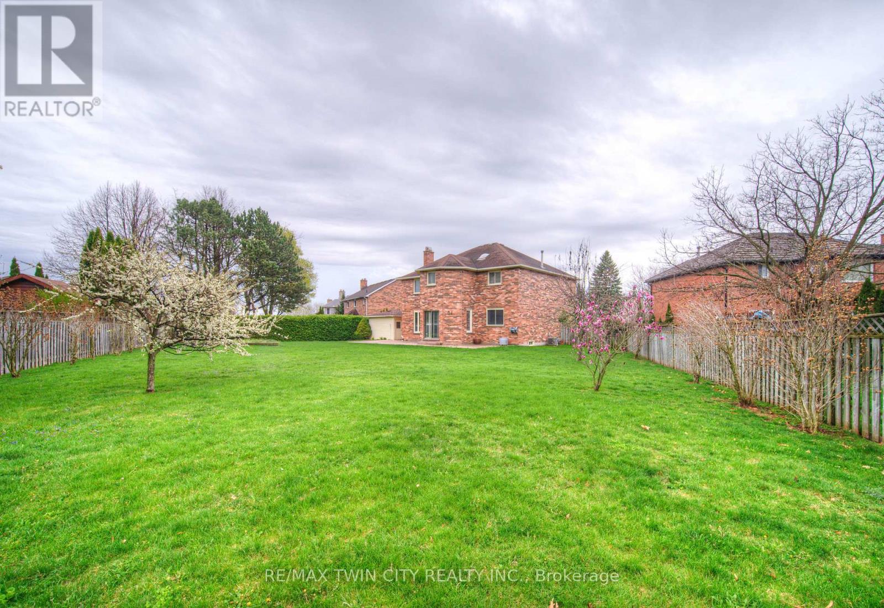102 Wallace Drive Cambridge, Ontario N1T 1K8
$999,900
A FAMILY-SIZED HOME ON A FAMILY-SIZED LOT! If where you live is important to you, don't miss your opportunity to move your family here. Situated on what may be one of the largest lots in the subdivision (.318 acres), this home has much to offer. Features include 4 bedrooms and 3 bathrooms, hardwood floors throughout, a main floor family room with fireplace, a large kitchen with granite counters, a pantry and a walk-out to the patio overlooking the fully fenced yard. The main floor also features a separate dining room and living room, both with hardwood floors. The upper level features 4 very spacious bedrooms, all with hardwood floors, the primary bedroom features a walk-in closet and a 4 pc ensuite bath. This home is located on a very quiet crescent only steps to schools, park and Shades Mills conservation area. This is a young-family area with lots of neighbourhood fun, come see for yourself. (id:49187)
Open House
This property has open houses!
2:00 pm
Ends at:4:00 pm
2:00 pm
Ends at:4:00 pm
Property Details
| MLS® Number | X12130517 |
| Property Type | Single Family |
| Amenities Near By | Park, Public Transit, Schools |
| Community Features | Community Centre |
| Equipment Type | Water Heater |
| Features | Carpet Free |
| Parking Space Total | 4 |
| Rental Equipment Type | Water Heater |
| Structure | Patio(s), Porch, Shed |
Building
| Bathroom Total | 3 |
| Bedrooms Above Ground | 4 |
| Bedrooms Total | 4 |
| Age | 31 To 50 Years |
| Amenities | Fireplace(s) |
| Appliances | Water Softener, Garage Door Opener Remote(s), Central Vacuum, Dishwasher, Dryer, Two Stoves, Washer, Two Refrigerators |
| Basement Development | Unfinished |
| Basement Type | Full (unfinished) |
| Construction Style Attachment | Detached |
| Cooling Type | Central Air Conditioning |
| Exterior Finish | Brick Veneer |
| Fire Protection | Alarm System |
| Fireplace Present | Yes |
| Fireplace Total | 1 |
| Flooring Type | Tile, Hardwood |
| Foundation Type | Poured Concrete |
| Half Bath Total | 1 |
| Heating Fuel | Natural Gas |
| Heating Type | Forced Air |
| Stories Total | 2 |
| Size Interior | 2500 - 3000 Sqft |
| Type | House |
| Utility Water | Municipal Water |
Parking
| Attached Garage | |
| Garage | |
| Inside Entry |
Land
| Acreage | No |
| Fence Type | Fully Fenced |
| Land Amenities | Park, Public Transit, Schools |
| Landscape Features | Landscaped |
| Sewer | Sanitary Sewer |
| Size Depth | 199 Ft ,7 In |
| Size Frontage | 36 Ft ,3 In |
| Size Irregular | 36.3 X 199.6 Ft ; 36.34' X 199.60' X 168.11' X 125.22' |
| Size Total Text | 36.3 X 199.6 Ft ; 36.34' X 199.60' X 168.11' X 125.22'|under 1/2 Acre |
| Surface Water | Lake/pond |
| Zoning Description | R4 |
Rooms
| Level | Type | Length | Width | Dimensions |
|---|---|---|---|---|
| Second Level | Bathroom | 4.12 m | 3.6 m | 4.12 m x 3.6 m |
| Second Level | Primary Bedroom | 5.67 m | 4.38 m | 5.67 m x 4.38 m |
| Second Level | Bedroom 2 | 4.38 m | 3.61 m | 4.38 m x 3.61 m |
| Second Level | Bedroom 3 | 4.39 m | 3.36 m | 4.39 m x 3.36 m |
| Second Level | Bedroom 4 | 4.16 m | 3.37 m | 4.16 m x 3.37 m |
| Second Level | Bathroom | 2.99 m | 2.18 m | 2.99 m x 2.18 m |
| Main Level | Foyer | 2.88 m | 2.21 m | 2.88 m x 2.21 m |
| Main Level | Living Room | 6.42 m | 3.76 m | 6.42 m x 3.76 m |
| Main Level | Dining Room | 4.16 m | 3.32 m | 4.16 m x 3.32 m |
| Main Level | Kitchen | 6.74 m | 3.61 m | 6.74 m x 3.61 m |
| Main Level | Mud Room | 2.43 m | 1.79 m | 2.43 m x 1.79 m |
https://www.realtor.ca/real-estate/28274006/102-wallace-drive-cambridge


