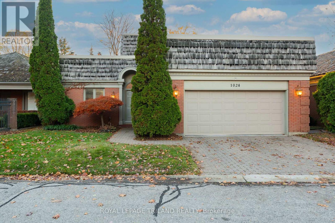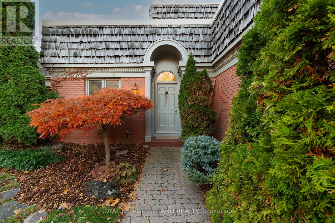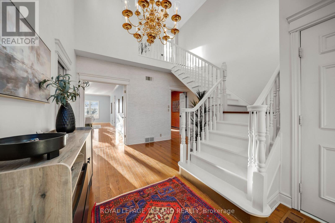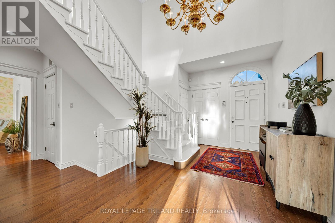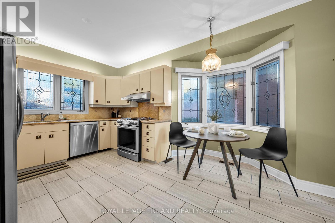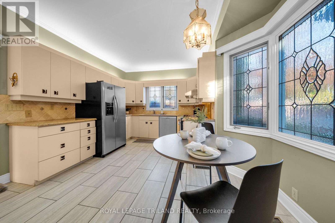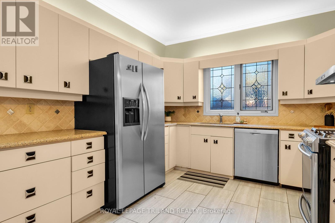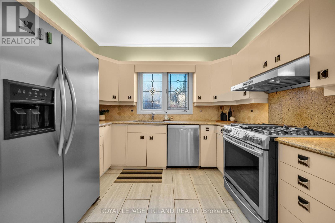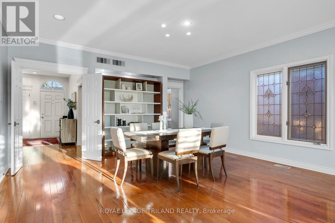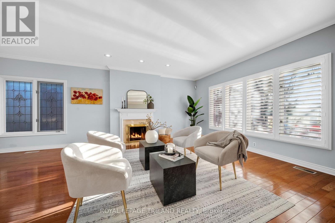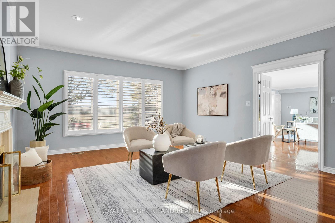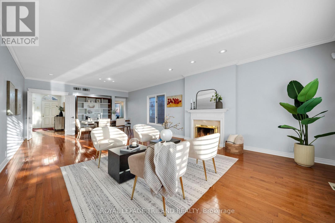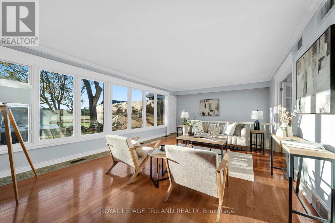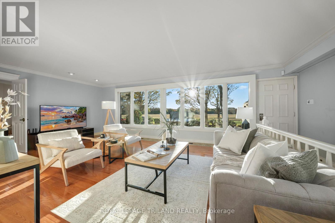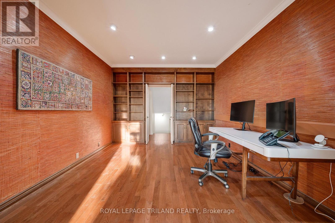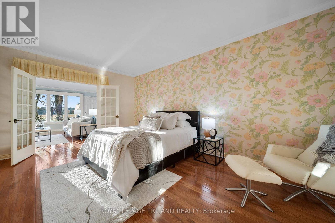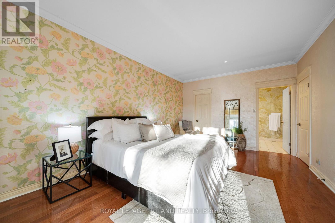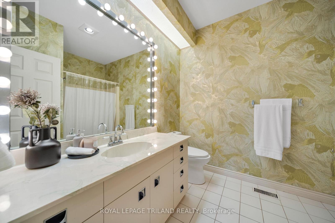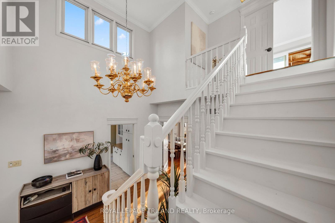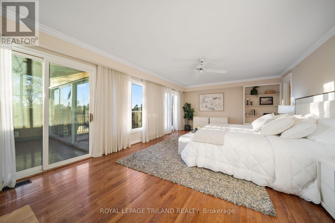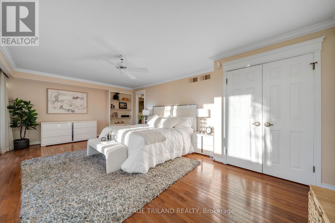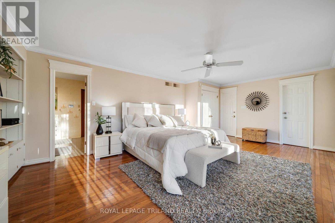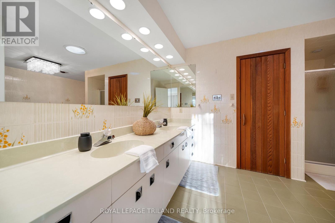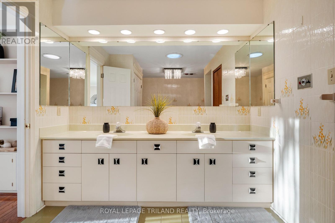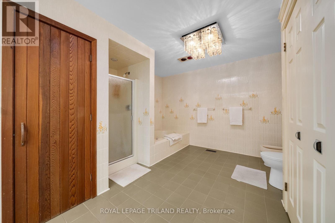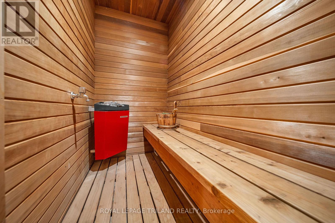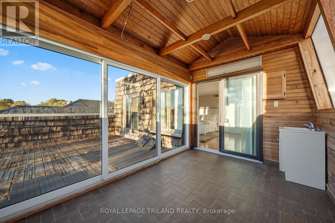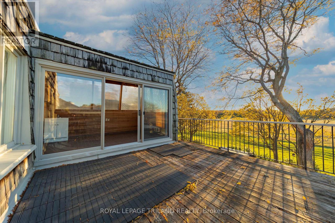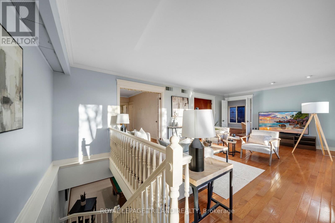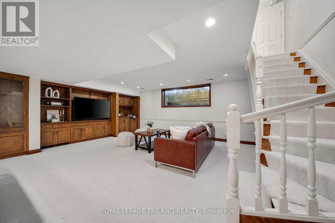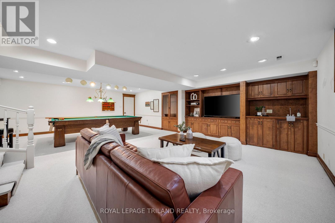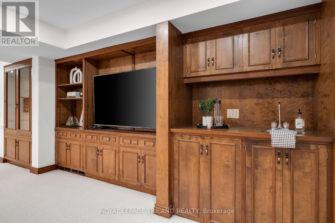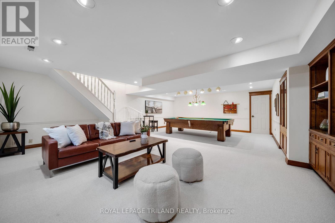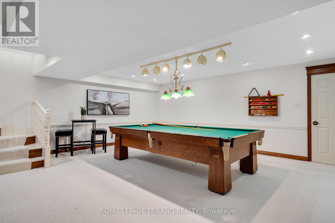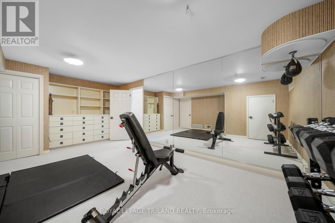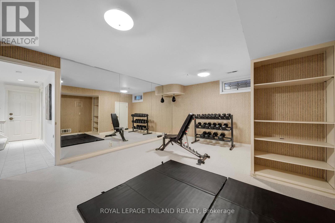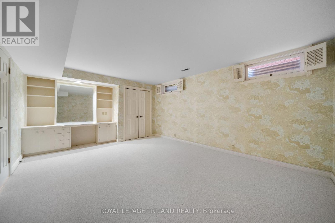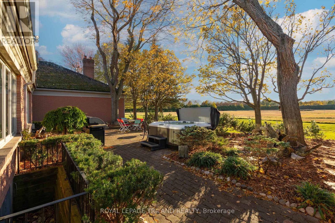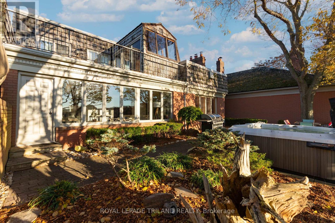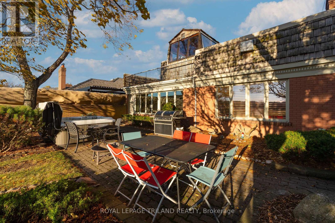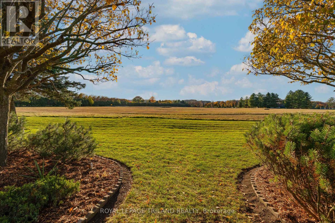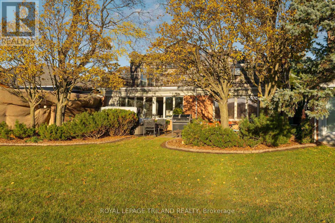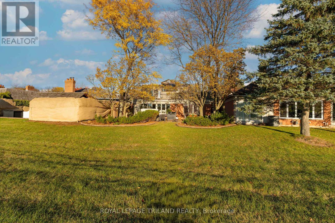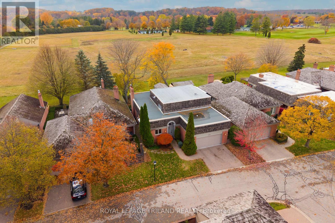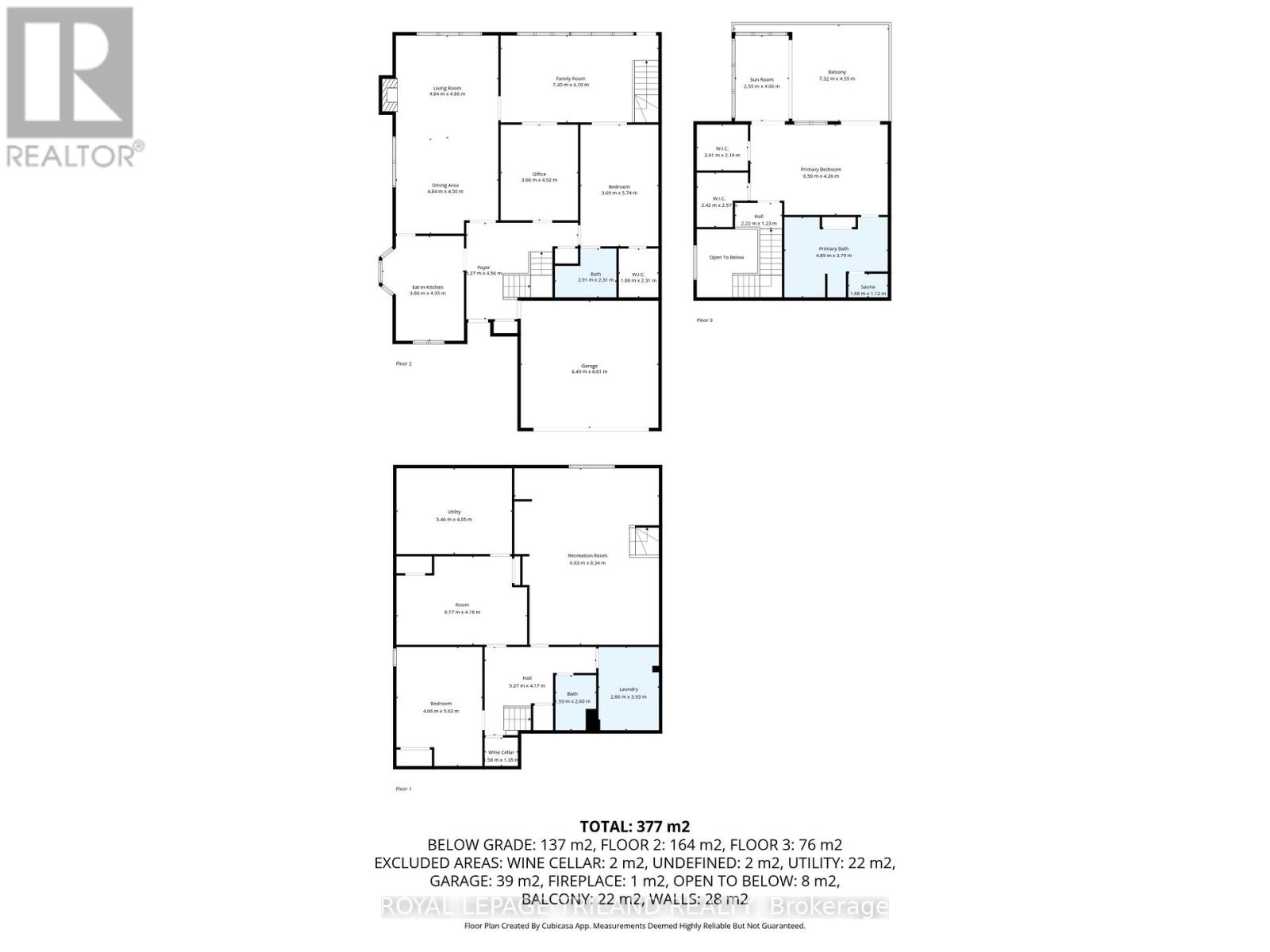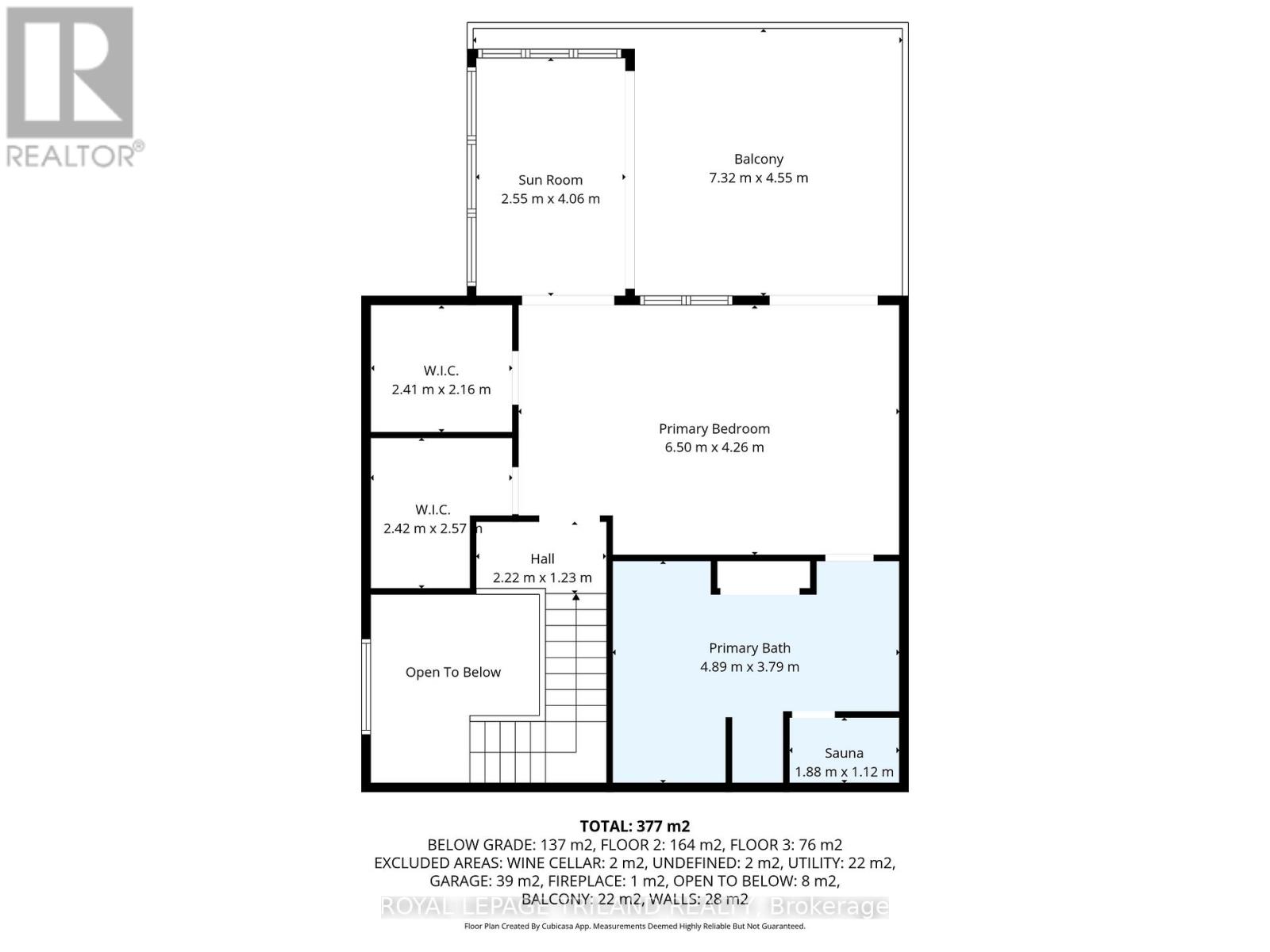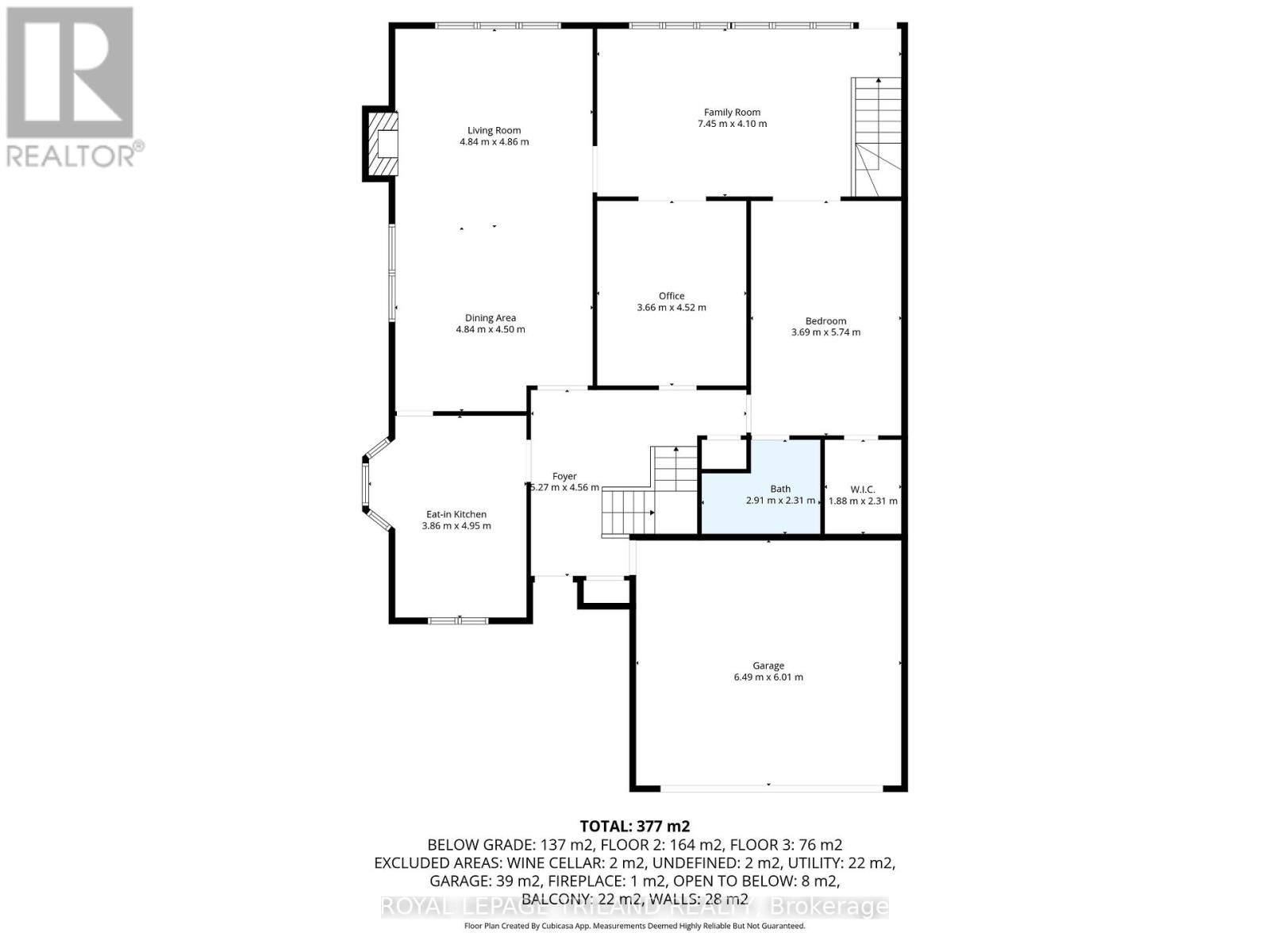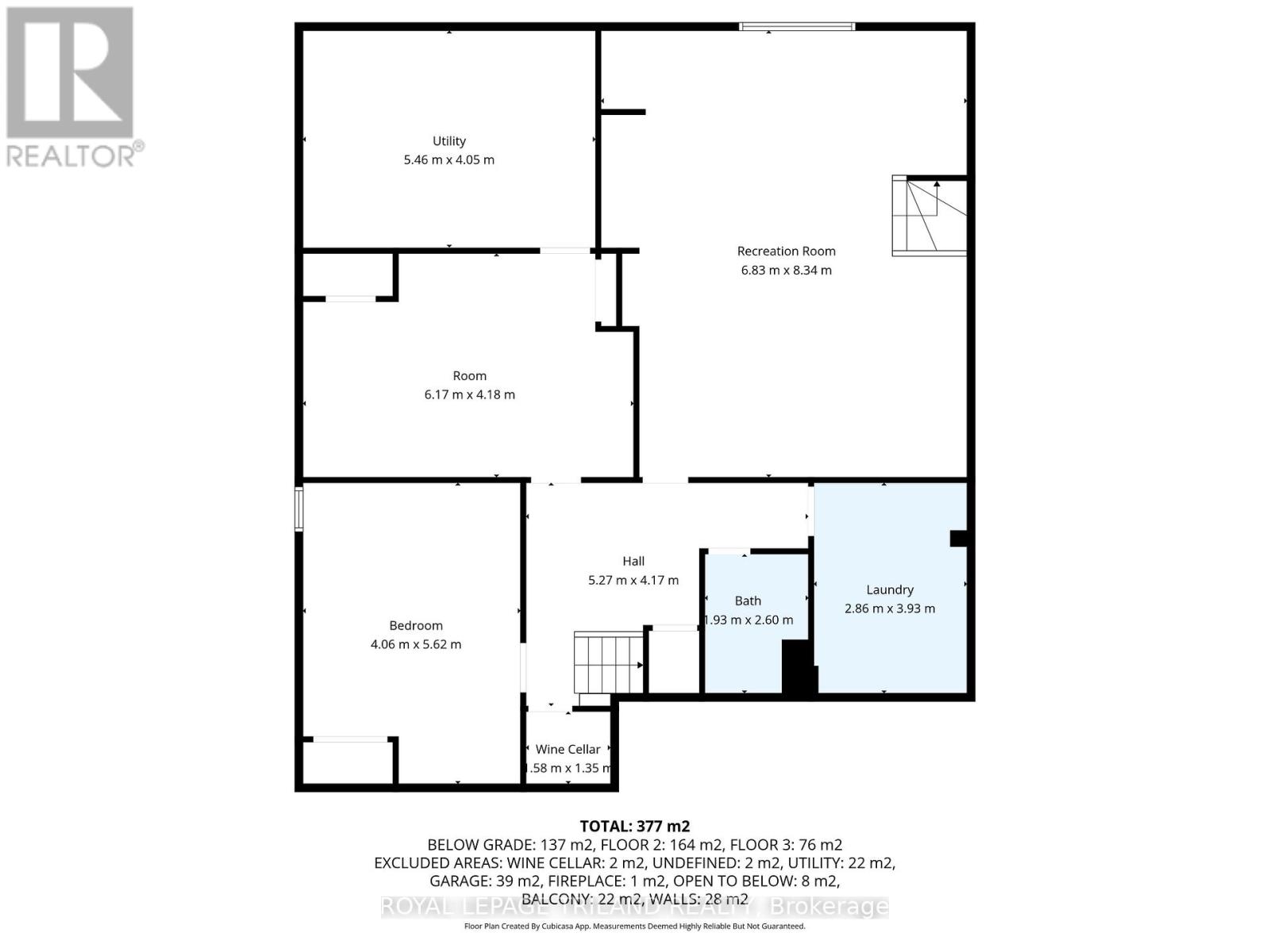3 Bedroom
3 Bathroom
2500 - 3000 sqft
Fireplace
Central Air Conditioning
Forced Air
Landscaped, Lawn Sprinkler
$1,385,000
WELCOME TO THE PRIVATE AND PRESTIGIOUS ENCLAVE OF HUNT CLUB MEWS, WHICH INCLUDES 23 INDIVIDUAL HOMES ADJACENT TO THE LONDON HUNT AND COUNTRY CLUB! 1024 HUNT CLUB MEWS BACKS DIRECTLY ONTO THE CLUB AND BOASTS 365 DAYS A YEAR OF SUNSETS. WITH 4000 SQ FT OF LIVING SPACE BETWEEN 3 FINISHED LEVELS, THIS 2 PLUS ONE BEDROOM, WITH 3 FULL BATHS IS JUST WAITING FOR YOUR PERSONAL TOUCH. A GRAND VAULTED FOYER CONNECTS YOU TO THE KITCHEN AND BEYOND. EXPANSIVE SPACES WITH RICH HARDWOOD THROUGHOUT INCLUDE AN OPEN CONCEPT DINING/LIVING SPACE ANCHORED BY A COSY GAS FIREPLACE. MOVING THROUGH DOUBLE DOORS TO THE GREAT ROOM WITH A BANK OF WEST FACING WINDOWS TO CATCH THE VIEW BEYOND. AN AMPLE MAIN FLOOR OFFICE FOR THISE WHO WORK FROM HOME OFFERS PLENTY OF WORK SPACE, AND AN OPTIONAL MAIN FLOOR MASTER RETREAT/GUEST BEDROOM ALLOWS FLEXIBILITY FOR PERSONAL USE. THE KITCHEN INCLUDES STAINLESS APPLIANCES, GRANITE SURFACES, CERAMIC FLOORING AND BREAKFAST NOOK. THE SECOND LEVEL IS DEDICATED TO A MASTER RETREAT, WITH ACCESS TO AN OUTSIDE SITTING AREA AND GARDEN ROOM. TWO SEPARATE WALKIN CLOSETS AND A 5 PC ENSUITE WITH SAUNA. TWO STAIRCASES LEAD YOU TO THE LOWER LEVEL, WHERE THE GAMES/RECREATION ROOM IS LOCATED WITH CUSTOM WOOD BUILTINS, LARGE EGRESS WINDOW TO BRING IN NATURAL LIGHT, A 3RD BEDROOM AND 4RTH FINISHED ROOM THAT COULD HOUSE A PERSONAL GYM, OFFICE OR CRAFT SPACE. RARELY DOES A HOME IN THIS ENCLAVE COME ON THE MARKET AND THE LOCATION WITHIN THE MEWS IS WHAT WILL SELL IT! MAKE IT YOURS TODAY! (id:49187)
Property Details
|
MLS® Number
|
X12512270 |
|
Property Type
|
Single Family |
|
Community Name
|
North L |
|
Amenities Near By
|
Golf Nearby, Park, Public Transit, Schools |
|
Features
|
Wooded Area, Open Space, Level, Atrium/sunroom, Sauna |
|
Parking Space Total
|
4 |
|
Structure
|
Patio(s) |
|
View Type
|
View |
Building
|
Bathroom Total
|
3 |
|
Bedrooms Above Ground
|
2 |
|
Bedrooms Below Ground
|
1 |
|
Bedrooms Total
|
3 |
|
Age
|
51 To 99 Years |
|
Amenities
|
Fireplace(s) |
|
Appliances
|
Central Vacuum, Garburator, Water Heater, Dishwasher, Dryer, Garage Door Opener Remote(s), Jacuzzi, Stove, Washer, Window Coverings, Refrigerator |
|
Basement Type
|
Full |
|
Construction Style Attachment
|
Detached |
|
Cooling Type
|
Central Air Conditioning |
|
Exterior Finish
|
Brick |
|
Fireplace Present
|
Yes |
|
Fireplace Total
|
1 |
|
Foundation Type
|
Poured Concrete |
|
Heating Fuel
|
Natural Gas |
|
Heating Type
|
Forced Air |
|
Stories Total
|
2 |
|
Size Interior
|
2500 - 3000 Sqft |
|
Type
|
House |
|
Utility Water
|
Municipal Water |
Parking
|
Attached Garage
|
|
|
Garage
|
|
|
Inside Entry
|
|
Land
|
Acreage
|
No |
|
Land Amenities
|
Golf Nearby, Park, Public Transit, Schools |
|
Landscape Features
|
Landscaped, Lawn Sprinkler |
|
Sewer
|
Sanitary Sewer |
|
Size Depth
|
110 Ft ,3 In |
|
Size Frontage
|
48 Ft ,1 In |
|
Size Irregular
|
48.1 X 110.3 Ft |
|
Size Total Text
|
48.1 X 110.3 Ft |
|
Zoning Description
|
R6-1 |
Rooms
| Level |
Type |
Length |
Width |
Dimensions |
|
Second Level |
Primary Bedroom |
6.5 m |
4.26 m |
6.5 m x 4.26 m |
|
Second Level |
Bathroom |
4.89 m |
3.79 m |
4.89 m x 3.79 m |
|
Lower Level |
Family Room |
6.83 m |
8.34 m |
6.83 m x 8.34 m |
|
Lower Level |
Bedroom 3 |
4.06 m |
5.62 m |
4.06 m x 5.62 m |
|
Lower Level |
Exercise Room |
6.17 m |
4.18 m |
6.17 m x 4.18 m |
|
Lower Level |
Bathroom |
1.93 m |
2.6 m |
1.93 m x 2.6 m |
|
Lower Level |
Laundry Room |
2.86 m |
3.93 m |
2.86 m x 3.93 m |
|
Main Level |
Foyer |
5.27 m |
4.56 m |
5.27 m x 4.56 m |
|
Main Level |
Kitchen |
3.86 m |
4.95 m |
3.86 m x 4.95 m |
|
Main Level |
Dining Room |
4.84 m |
4.5 m |
4.84 m x 4.5 m |
|
Main Level |
Living Room |
4.84 m |
4.86 m |
4.84 m x 4.86 m |
|
Main Level |
Great Room |
7.45 m |
4.1 m |
7.45 m x 4.1 m |
|
Main Level |
Office |
3.66 m |
4.52 m |
3.66 m x 4.52 m |
|
Main Level |
Bedroom |
3.69 m |
5.74 m |
3.69 m x 5.74 m |
|
Main Level |
Bathroom |
2.91 m |
2.31 m |
2.91 m x 2.31 m |
Utilities
|
Electricity
|
Installed |
|
Sewer
|
Installed |
https://www.realtor.ca/real-estate/29070094/1024-hunt-club-mews-london-north-north-l-north-l

