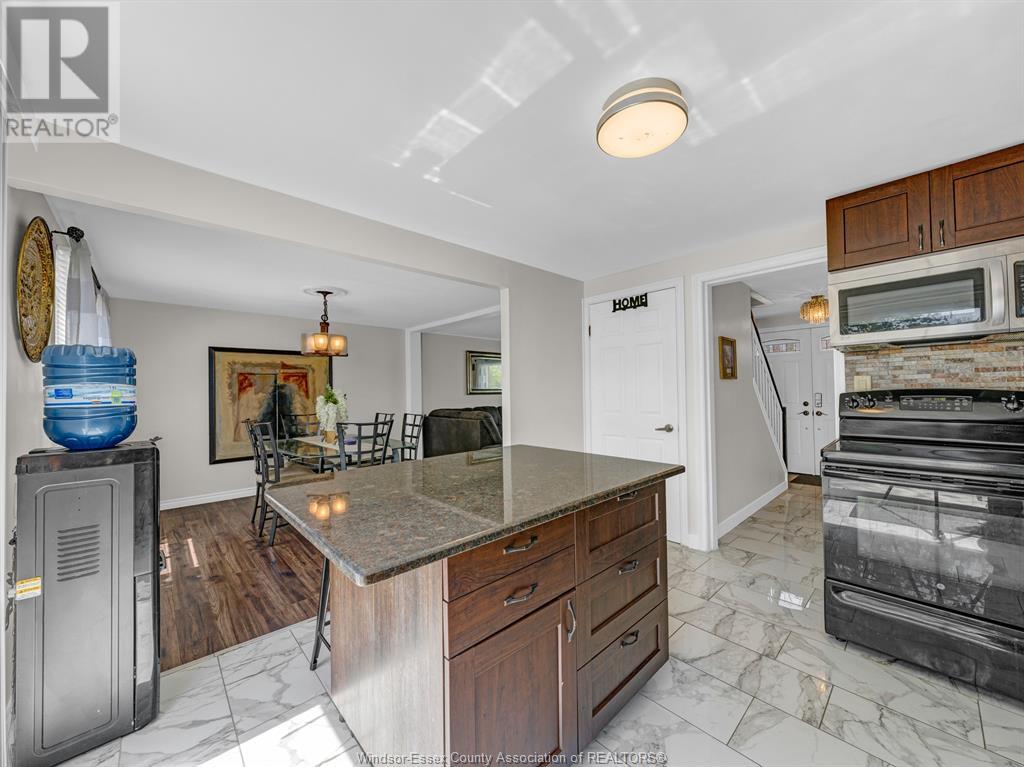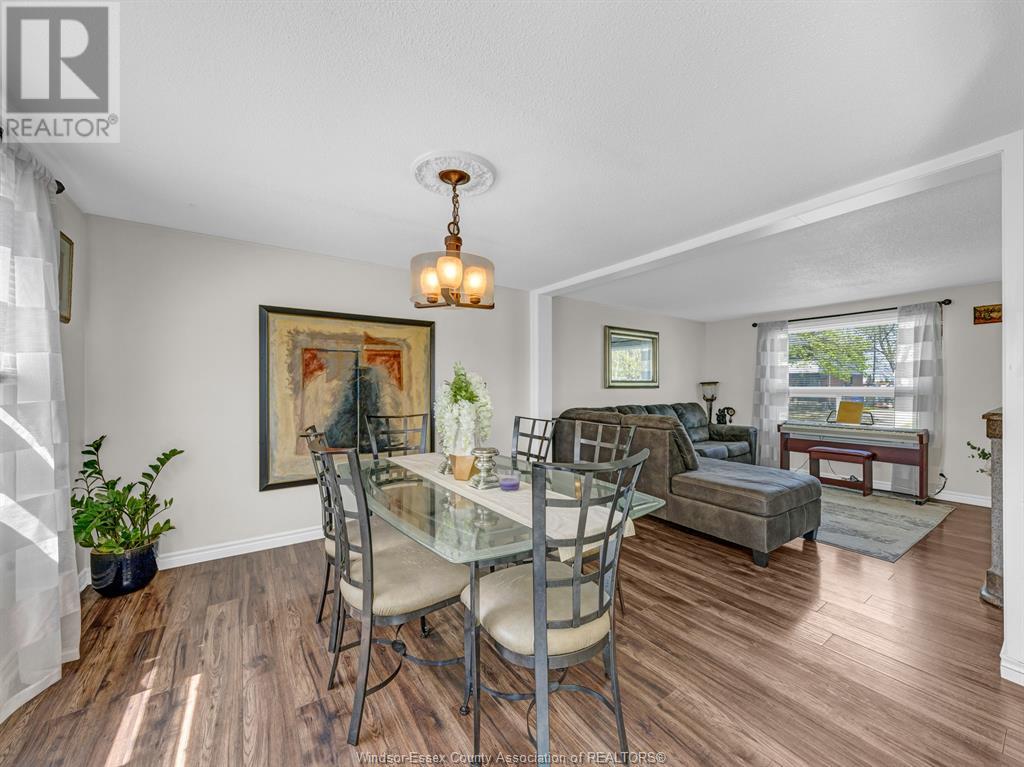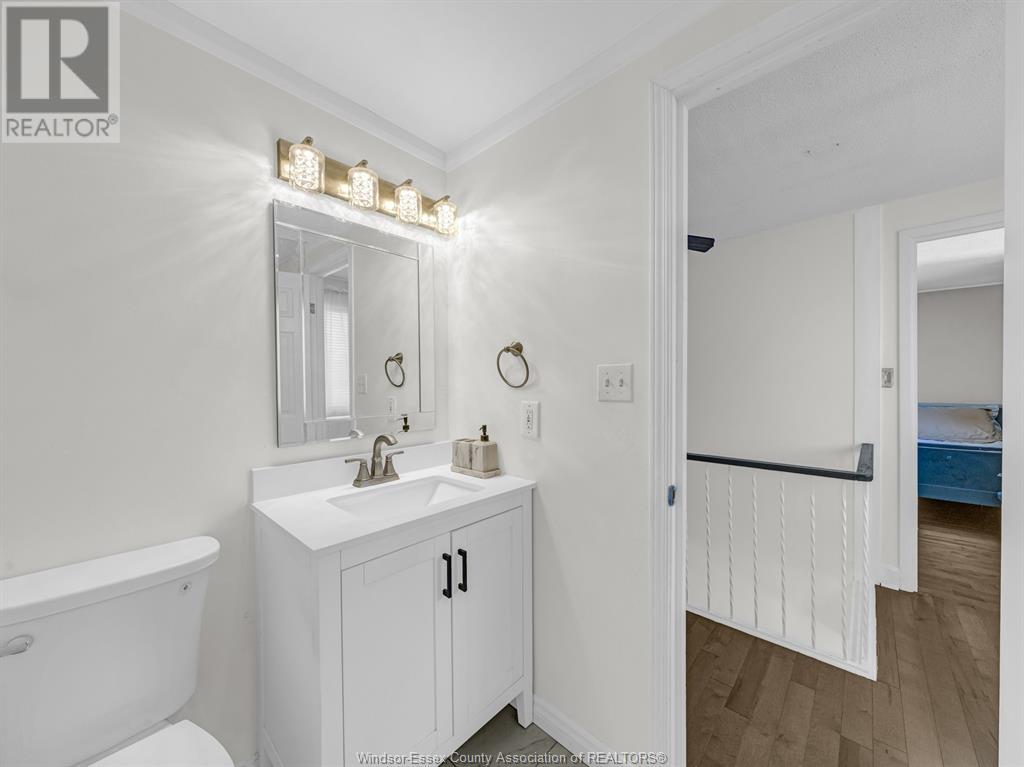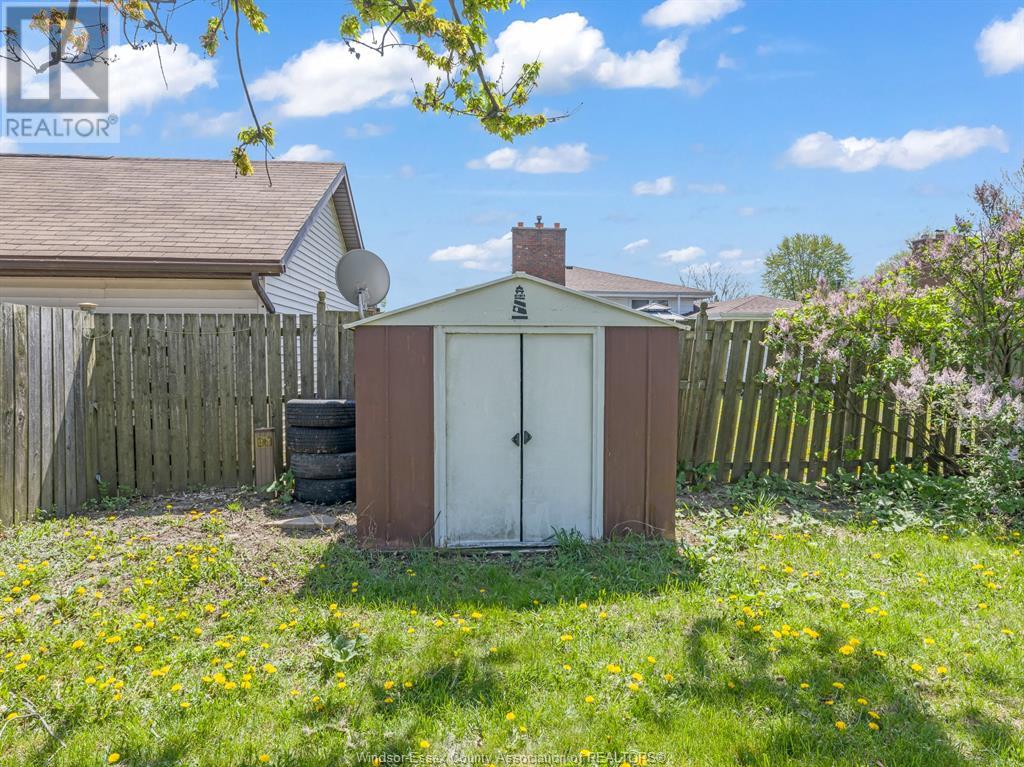519.240.3380
stacey@makeamove.ca
10265 Shenandoah Crescent Windsor, Ontario N8R 1B6
4 Bedroom
2 Bathroom
Fireplace
Central Air Conditioning
$389,999
Welcome to 10265 Shenandoah—where style meets space! This bright and beautifully updated semi-detached home features 3+1 spacious bedrooms and 1.1 bathrooms. The open-concept main floor offers a modern kitchen with island and a walkout to your private backyard retreat, complete with gazebo and patio—perfect for relaxing or entertaining. The finished basement adds a cozy family room, den, and plenty of storage. Enjoy great curb appeal with an updated concrete driveway. (id:49187)
Property Details
| MLS® Number | 25011069 |
| Property Type | Single Family |
| Neigbourhood | Forest Glade |
| Features | Concrete Driveway, Front Driveway |
Building
| Bathroom Total | 2 |
| Bedrooms Above Ground | 3 |
| Bedrooms Below Ground | 1 |
| Bedrooms Total | 4 |
| Appliances | Dishwasher, Microwave Range Hood Combo, Refrigerator, Stove |
| Constructed Date | 1970 |
| Construction Style Attachment | Semi-detached |
| Cooling Type | Central Air Conditioning |
| Exterior Finish | Aluminum/vinyl, Brick |
| Fireplace Fuel | Gas |
| Fireplace Present | Yes |
| Fireplace Type | Free Standing Metal |
| Flooring Type | Ceramic/porcelain, Hardwood, Laminate |
| Foundation Type | Concrete |
| Half Bath Total | 1 |
| Heating Fuel | Natural Gas |
| Stories Total | 2 |
| Type | House |
Land
| Acreage | No |
| Size Irregular | 32.5xirreg Ft |
| Size Total Text | 32.5xirreg Ft |
| Zoning Description | Rd1.7 |
Rooms
| Level | Type | Length | Width | Dimensions |
|---|---|---|---|---|
| Second Level | 4pc Bathroom | Measurements not available | ||
| Second Level | Bedroom | Measurements not available | ||
| Second Level | Bedroom | Measurements not available | ||
| Second Level | Bedroom | Measurements not available | ||
| Main Level | Dining Room | Measurements not available | ||
| Main Level | 2pc Bathroom | Measurements not available | ||
| Main Level | Living Room | Measurements not available | ||
| Main Level | Kitchen | Measurements not available | ||
| Main Level | Foyer | Measurements not available |
https://www.realtor.ca/real-estate/28262412/10265-shenandoah-crescent-windsor



















































